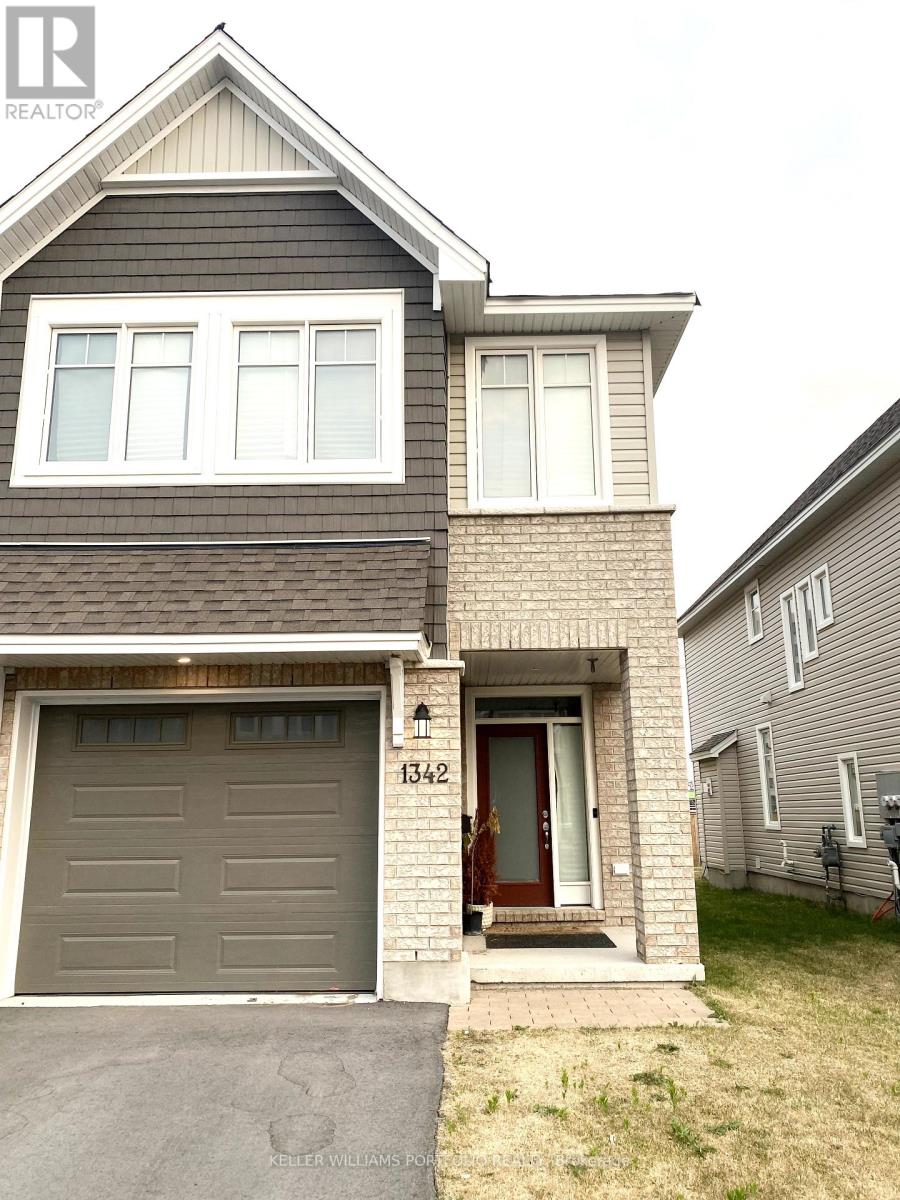1342 Demers Avenue Kingston, Ontario K7M 0H7
$650,000
Welcome to your dream home! This stunning 3 bedroom, 3 bathroom townhouse offers modern living in a vibrant community. With three spacious stories, this home provides ample space for families and individuals. Spacious Living where you can enjoy an open concept living area with large windows that flood the space with natural light an a Modern Kitchen. The fully equipped kitchen features stainless steel appliances, granite countertops, and plenty of storage, perfect for culinary enthusiasts. Private Retreats Each bedroom is a private retreat with generous closet space. Outdoor Space where you can step outside to your private balcony or patio, ideal for entertaining or relaxing with a morning coffee. Convenient Location Situated in a prime location on Kingston Ave, you'll have easy access to local shops, restaurants, parks, and public transportation. This townhouse is perfect for those seeking a blend of comfort and convenience. Dont miss your chance to make this beautiful property your new home! (id:61852)
Property Details
| MLS® Number | X12299653 |
| Property Type | Single Family |
| Neigbourhood | West Village |
| Community Name | 35 - East Gardiners Rd |
| Easement | None |
| EquipmentType | Water Heater |
| ParkingSpaceTotal | 3 |
| RentalEquipmentType | Water Heater |
Building
| BathroomTotal | 3 |
| BedroomsAboveGround | 3 |
| BedroomsTotal | 3 |
| Age | 0 To 5 Years |
| Appliances | Dryer, Stove, Washer, Refrigerator |
| BasementDevelopment | Finished |
| BasementType | N/a (finished), Full |
| ConstructionStyleAttachment | Attached |
| CoolingType | Central Air Conditioning |
| ExteriorFinish | Brick, Vinyl Siding |
| FireplacePresent | Yes |
| FireplaceTotal | 1 |
| FoundationType | Brick |
| HalfBathTotal | 1 |
| HeatingFuel | Natural Gas |
| HeatingType | Forced Air |
| StoriesTotal | 3 |
| SizeInterior | 1500 - 2000 Sqft |
| Type | Row / Townhouse |
| UtilityWater | Municipal Water |
Parking
| Attached Garage | |
| Garage |
Land
| Acreage | No |
| Sewer | Sanitary Sewer |
| SizeDepth | 105 Ft |
| SizeFrontage | 26 Ft ,6 In |
| SizeIrregular | 26.5 X 105 Ft |
| SizeTotalText | 26.5 X 105 Ft |
Rooms
| Level | Type | Length | Width | Dimensions |
|---|---|---|---|---|
| Second Level | Primary Bedroom | 3.83 m | 5.86 m | 3.83 m x 5.86 m |
| Second Level | Bathroom | 1.86 m | 4.61 m | 1.86 m x 4.61 m |
| Second Level | Bedroom 2 | 2.74 m | 4.09 m | 2.74 m x 4.09 m |
| Second Level | Bedroom 3 | 3 m | 4.1 m | 3 m x 4.1 m |
| Second Level | Bathroom | 2.38 m | 2.23 m | 2.38 m x 2.23 m |
| Second Level | Laundry Room | 1.92 m | 2.64 m | 1.92 m x 2.64 m |
| Basement | Recreational, Games Room | 5.53 m | 7.51 m | 5.53 m x 7.51 m |
| Main Level | Kitchen | 3.08 m | 4.17 m | 3.08 m x 4.17 m |
| Main Level | Living Room | 5.86 m | 3.58 m | 5.86 m x 3.58 m |
| Main Level | Dining Room | 2.78 m | 4.25 m | 2.78 m x 4.25 m |
| Main Level | Bathroom | 1.44 m | 1.47 m | 1.44 m x 1.47 m |
Interested?
Contact us for more information
Jameliah Jihan Reid
Salesperson
3284 Yonge Street #100
Toronto, Ontario M4N 3M7













