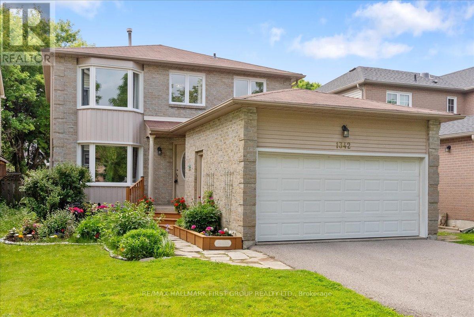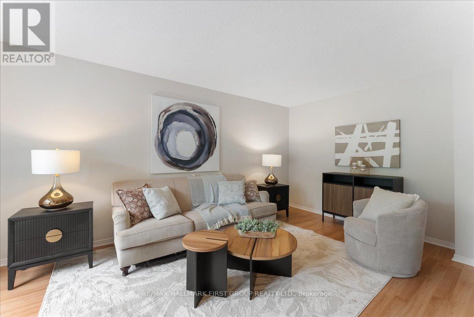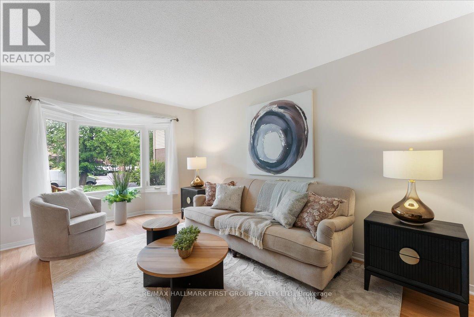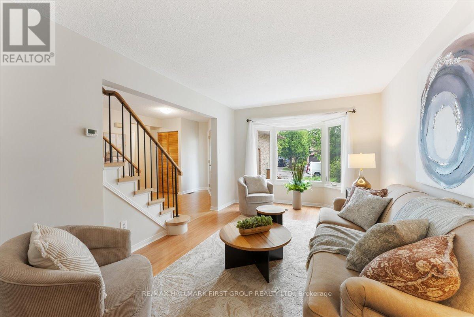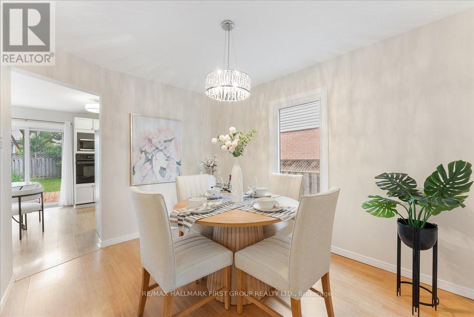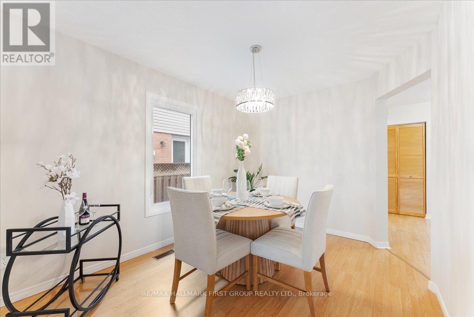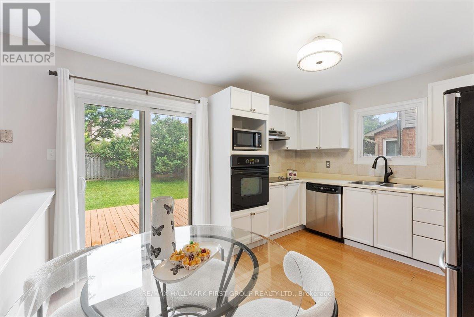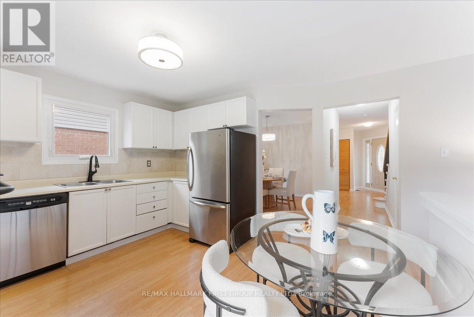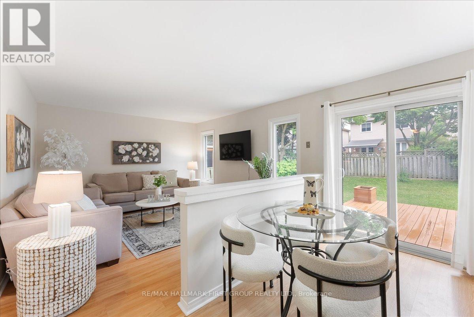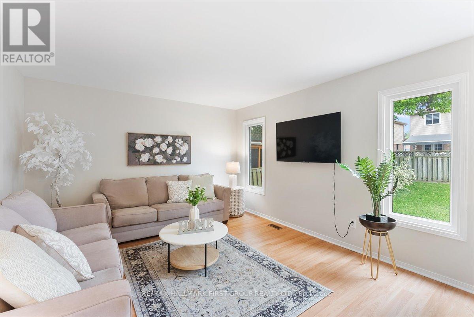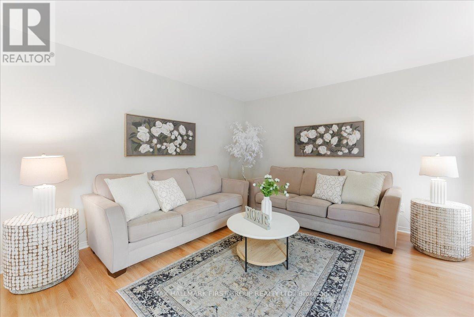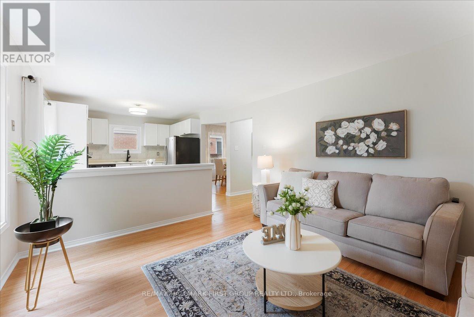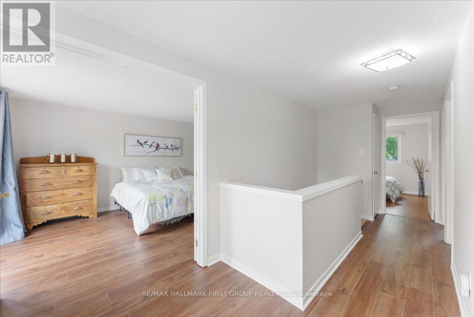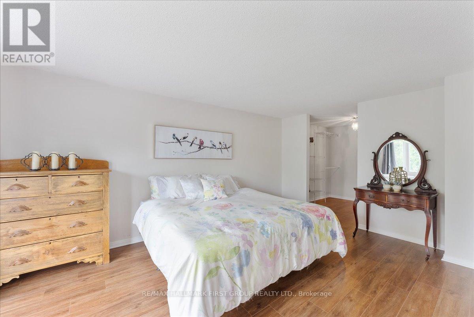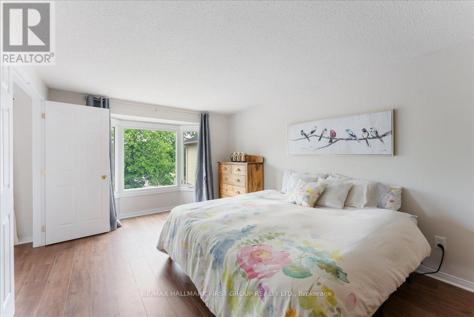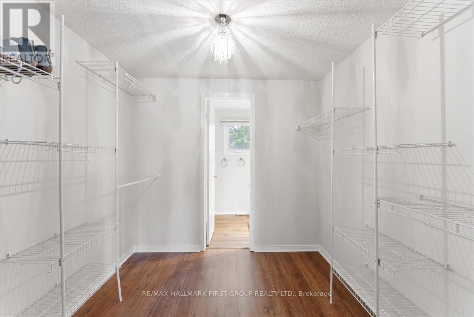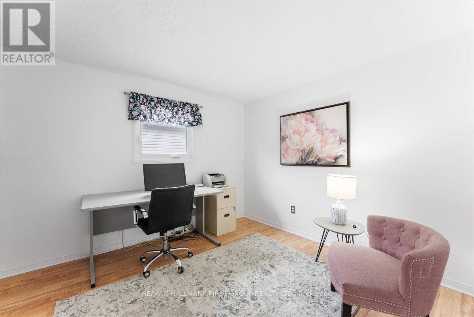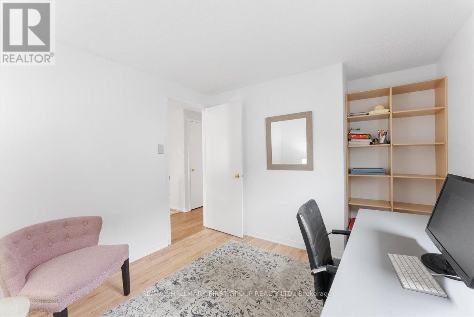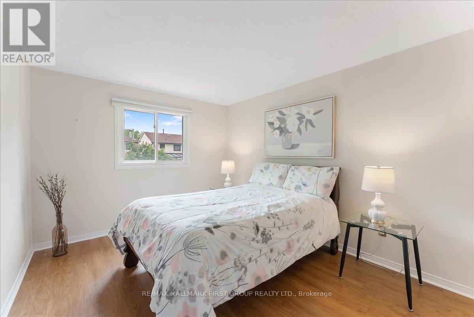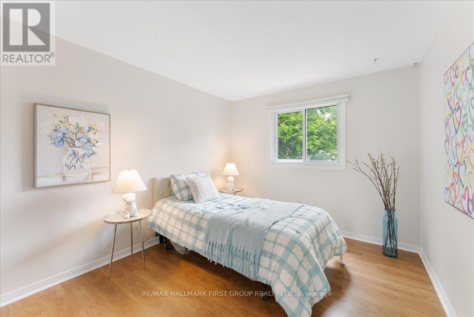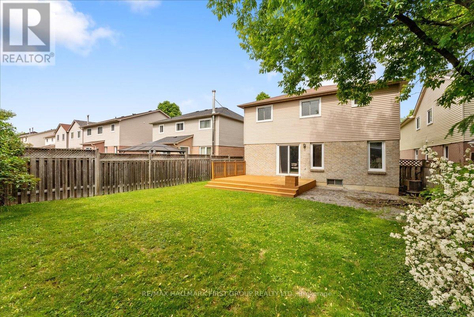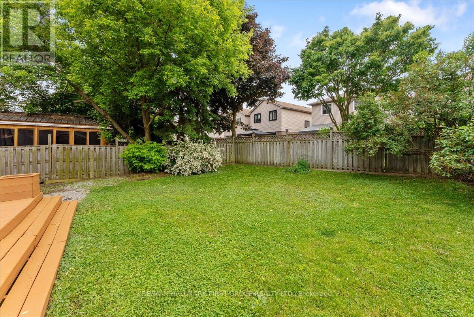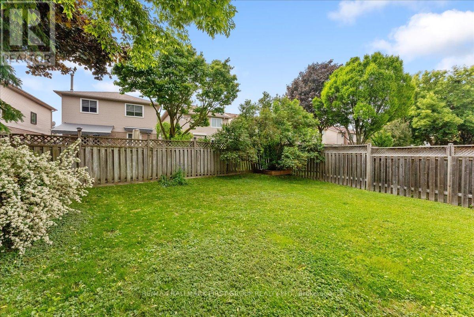1342 Anton Square Pickering, Ontario L1V 5S6
$938,800
Now is your chance to own a beautifully maintained detached 4-bedroom, 4-bathroom home nestled on a quiet, family-friendly street. Charming curb appeal featuring perennial gardens, a flagstone walkway, double car garage, and driveway with parking for four and no sidewalk! Step inside to a thoughtfully designed layout; a spacious front foyer complete with a double closet and main floor laundry, bright living room with large bay window, and a formal dining area. The updated eat-in kitchen opens to the generous family room and provides a walkout to your sunny, west-facing backyard - ideal for summer BBQs. Upstairs, the oversized primary bedroom offers a walk-in closet and a private ensuite bath. Three additional bedrooms and a main 4-piece bath provide comfort for the whole family. The partly finished basement features a completed 3-piece bathroom and is ready for your personal touch - create the rec room, home gym, or office of your dreams. Located within walking distance to schools, parks, restaurants, shopping, and just minutes from the 401, GO Station, and more! (id:61852)
Property Details
| MLS® Number | E12208889 |
| Property Type | Single Family |
| Neigbourhood | Liverpool |
| Community Name | Liverpool |
| Features | Lighting |
| ParkingSpaceTotal | 6 |
| Structure | Deck |
Building
| BathroomTotal | 4 |
| BedroomsAboveGround | 4 |
| BedroomsTotal | 4 |
| Appliances | Dishwasher, Dryer, Stove, Washer, Window Coverings, Refrigerator |
| BasementDevelopment | Partially Finished |
| BasementType | N/a (partially Finished) |
| ConstructionStyleAttachment | Detached |
| CoolingType | Central Air Conditioning |
| ExteriorFinish | Brick, Vinyl Siding |
| FlooringType | Laminate |
| FoundationType | Poured Concrete |
| HalfBathTotal | 1 |
| HeatingFuel | Natural Gas |
| HeatingType | Forced Air |
| StoriesTotal | 2 |
| SizeInterior | 1500 - 2000 Sqft |
| Type | House |
| UtilityWater | Municipal Water |
Parking
| Attached Garage | |
| Garage |
Land
| Acreage | No |
| LandscapeFeatures | Landscaped |
| Sewer | Sanitary Sewer |
| SizeDepth | 120 Ft ,3 In |
| SizeFrontage | 40 Ft ,6 In |
| SizeIrregular | 40.5 X 120.3 Ft |
| SizeTotalText | 40.5 X 120.3 Ft |
Rooms
| Level | Type | Length | Width | Dimensions |
|---|---|---|---|---|
| Second Level | Primary Bedroom | 3.33 m | 5.02 m | 3.33 m x 5.02 m |
| Second Level | Bedroom 2 | 3.08 m | 3 m | 3.08 m x 3 m |
| Second Level | Bedroom 3 | 3 m | 3.56 m | 3 m x 3.56 m |
| Second Level | Bedroom 4 | 3.24 m | 2.88 m | 3.24 m x 2.88 m |
| Main Level | Foyer | 2.62 m | 2.93 m | 2.62 m x 2.93 m |
| Main Level | Living Room | 3.16 m | 5.51 m | 3.16 m x 5.51 m |
| Main Level | Dining Room | 2.83 m | 3.48 m | 2.83 m x 3.48 m |
| Main Level | Kitchen | 4 m | 3.34 m | 4 m x 3.34 m |
| Main Level | Family Room | 3.77 m | 4.35 m | 3.77 m x 4.35 m |
https://www.realtor.ca/real-estate/28443797/1342-anton-square-pickering-liverpool-liverpool
Interested?
Contact us for more information
Shannon Lindsey Mclean
Broker
1154 Kingston Road
Pickering, Ontario L1V 1B4
Brandon Mclean
Salesperson
1154 Kingston Road
Pickering, Ontario L1V 1B4
