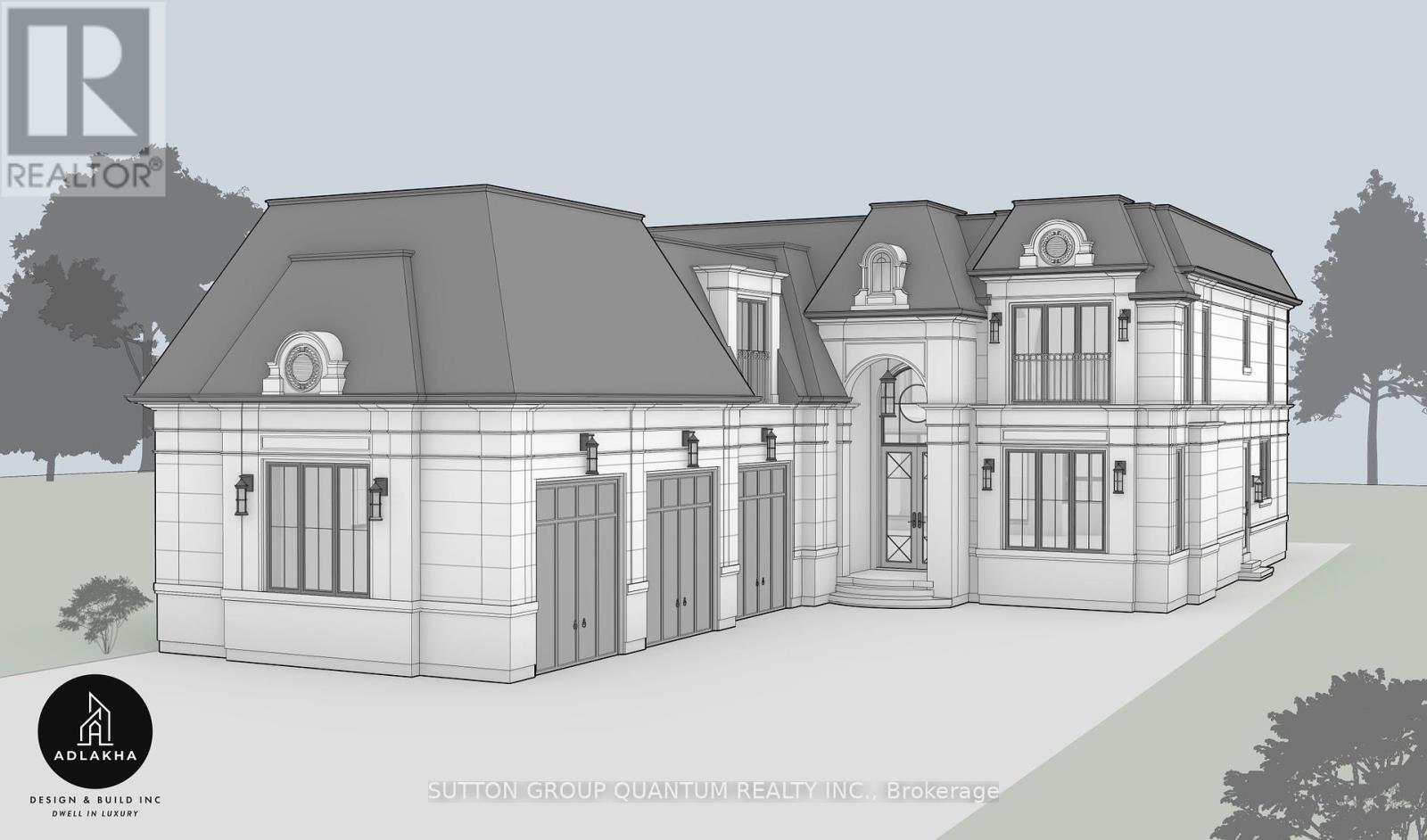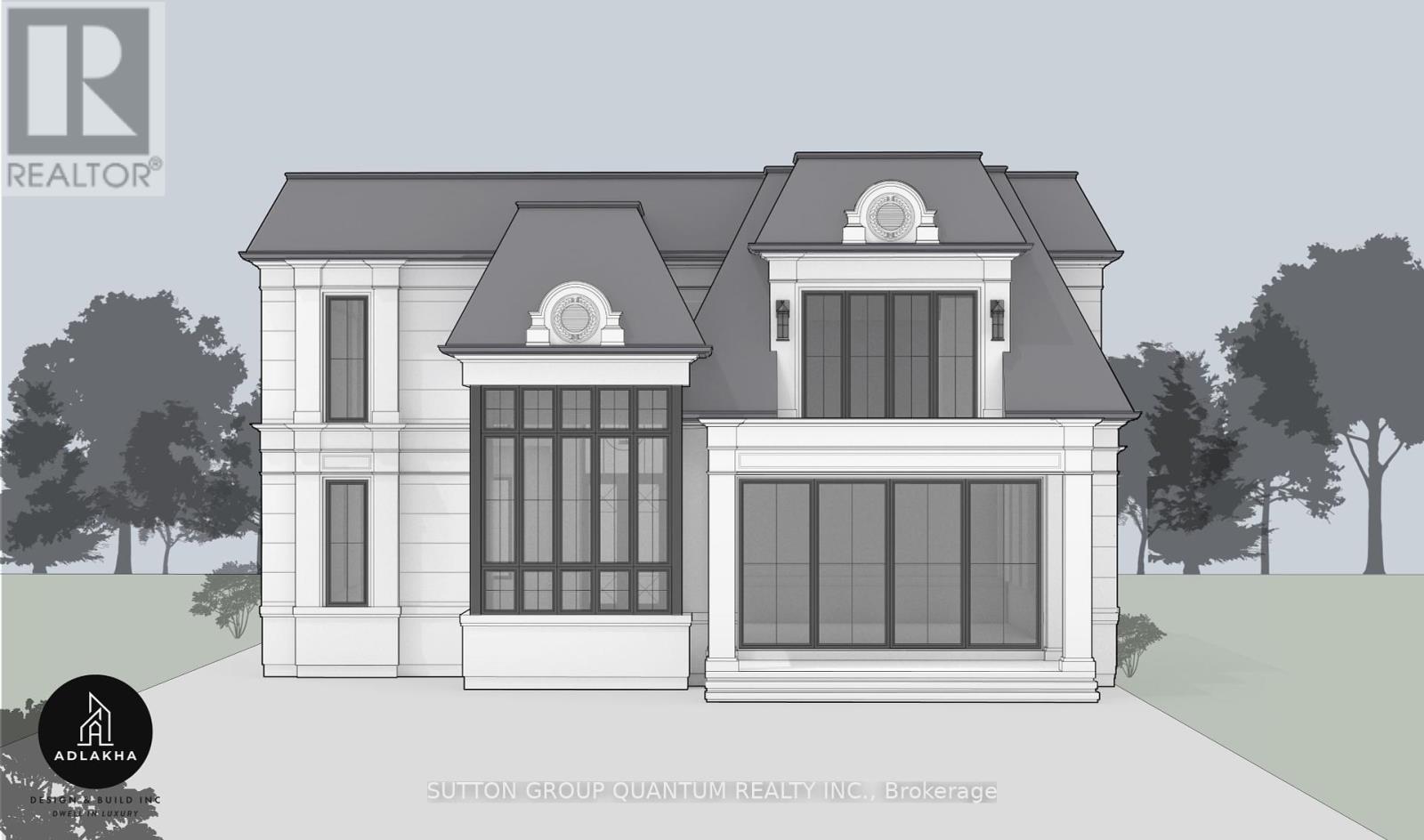1340 Contour Drive Mississauga, Ontario L5H 1B2
$2,285,000
LOCATION! LOCATION! LOCATION! Nestled in a peaceful enclave south of Lakeshore in prestigious Lorne Park, this exceptional 0.514-acre lot offers endless potential. With a rare 182-foot frontage and surrounded by mature trees, this park-like property invites you to build your dream home with available architectural renderings, or explore lot severance possibilities. The existing 3,000 sq. ft. above-ground residence provides a great canvas for renovation either take it on yourself or let us transform it for you before move-in, at an additional cost. Steps to the lake, Rattray Marsh, and top-rated Lorne Park Secondary, and minutes to Clarkson GO and QEW - this is luxury living at its finest. (id:61852)
Property Details
| MLS® Number | W12092829 |
| Property Type | Single Family |
| Neigbourhood | Clarkson |
| Community Name | Clarkson |
| AmenitiesNearBy | Park, Schools |
| ParkingSpaceTotal | 8 |
Building
| BathroomTotal | 3 |
| BedroomsAboveGround | 4 |
| BedroomsTotal | 4 |
| BasementDevelopment | Finished |
| BasementFeatures | Walk Out |
| BasementType | N/a (finished) |
| ConstructionStyleAttachment | Detached |
| ConstructionStyleSplitLevel | Sidesplit |
| CoolingType | Central Air Conditioning |
| ExteriorFinish | Stucco |
| FireplacePresent | Yes |
| FoundationType | Concrete |
| HeatingFuel | Natural Gas |
| HeatingType | Forced Air |
| SizeInterior | 2500 - 3000 Sqft |
| Type | House |
| UtilityWater | Municipal Water |
Parking
| Detached Garage | |
| Garage |
Land
| Acreage | No |
| LandAmenities | Park, Schools |
| Sewer | Sanitary Sewer |
| SizeDepth | 225 Ft ,2 In |
| SizeFrontage | 182 Ft ,7 In |
| SizeIrregular | 182.6 X 225.2 Ft ; 0.514 Acres |
| SizeTotalText | 182.6 X 225.2 Ft ; 0.514 Acres|1/2 - 1.99 Acres |
| SurfaceWater | Lake/pond |
Rooms
| Level | Type | Length | Width | Dimensions |
|---|---|---|---|---|
| Second Level | Bedroom | 3.9 m | 3.94 m | 3.9 m x 3.94 m |
| Second Level | Bedroom | 3.2 m | 3.5 m | 3.2 m x 3.5 m |
| Second Level | Office | 2.92 m | 2.84 m | 2.92 m x 2.84 m |
| Lower Level | Family Room | 9.7 m | 3.51 m | 9.7 m x 3.51 m |
| Lower Level | Recreational, Games Room | 7.59 m | 3.71 m | 7.59 m x 3.71 m |
| Lower Level | Exercise Room | 4.97 m | 2.54 m | 4.97 m x 2.54 m |
| Main Level | Living Room | 5.3 m | 4.1 m | 5.3 m x 4.1 m |
| Main Level | Dining Room | 4.5 m | 3.9 m | 4.5 m x 3.9 m |
| Main Level | Kitchen | 4.5 m | 3.8 m | 4.5 m x 3.8 m |
| Upper Level | Primary Bedroom | 4.1 m | 3.75 m | 4.1 m x 3.75 m |
https://www.realtor.ca/real-estate/28190808/1340-contour-drive-mississauga-clarkson-clarkson
Interested?
Contact us for more information
Naman Adlakha
Broker
260 Lakeshore Rd E
Oakville, Ontario L6J 1J1










