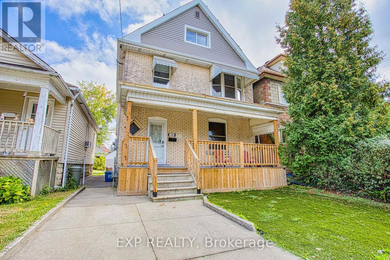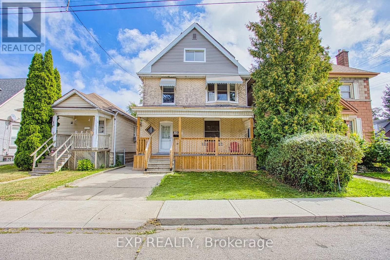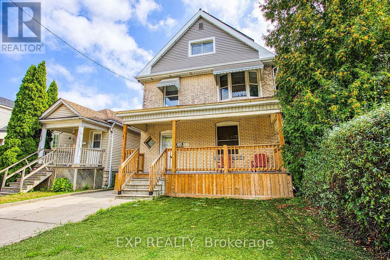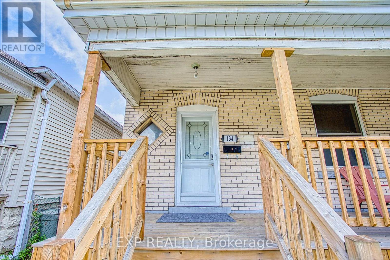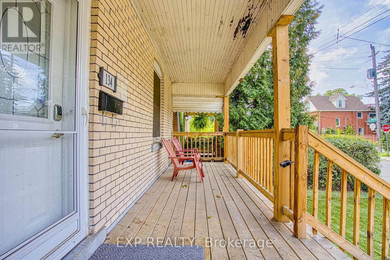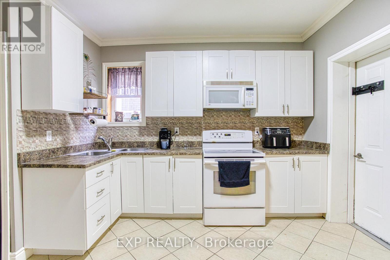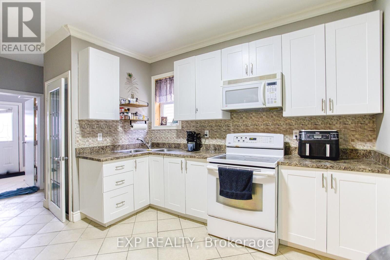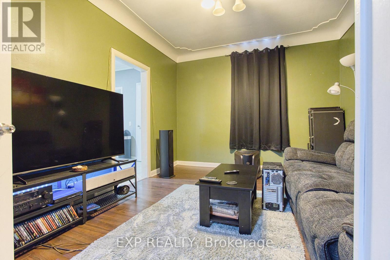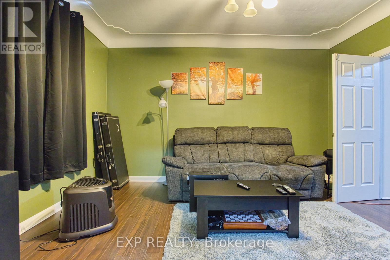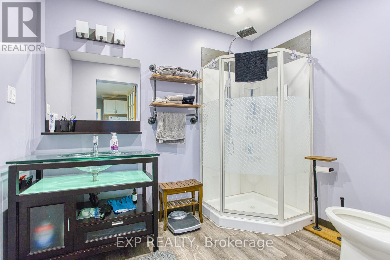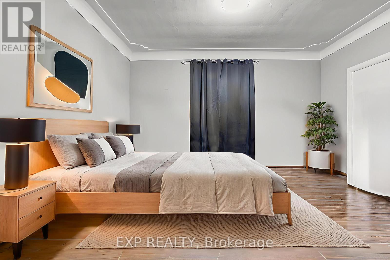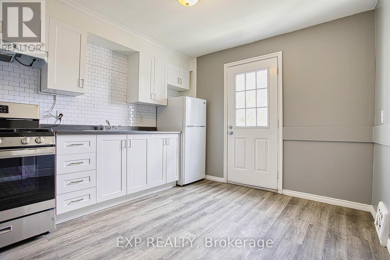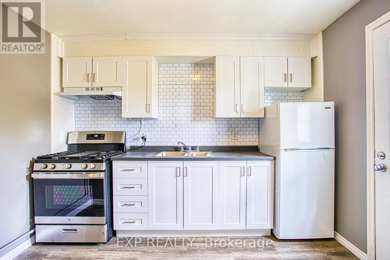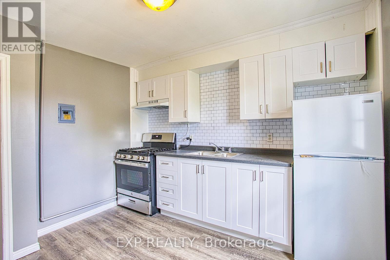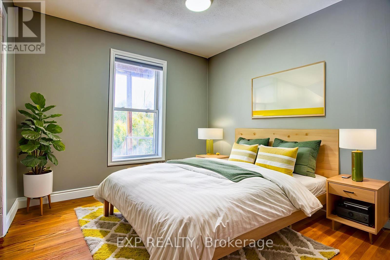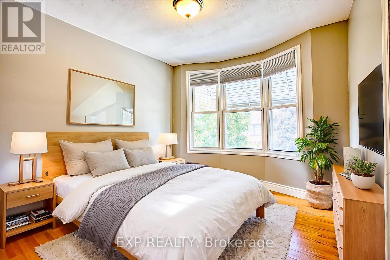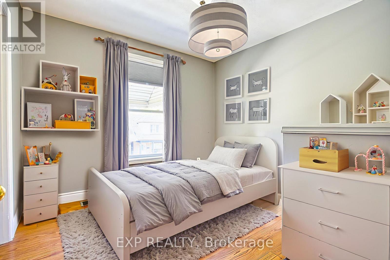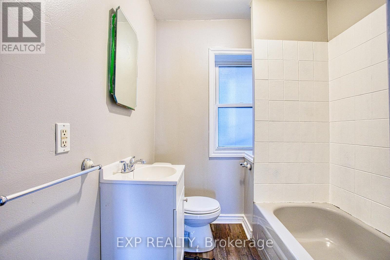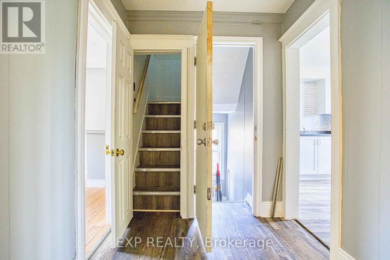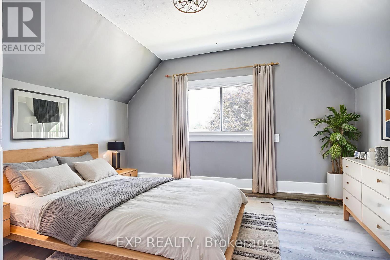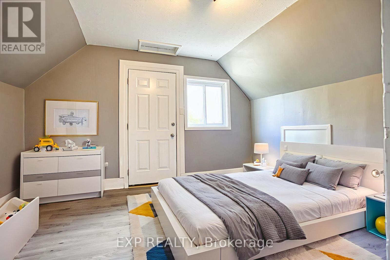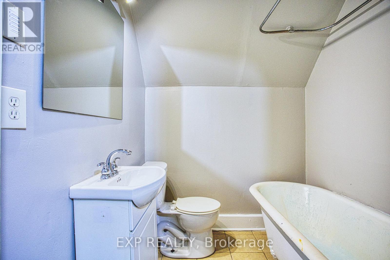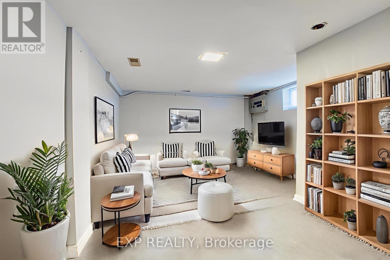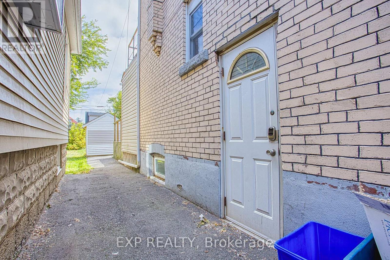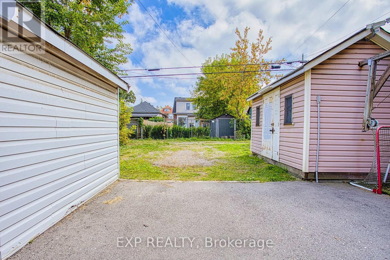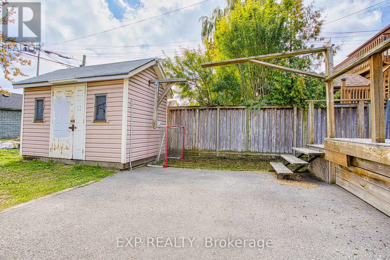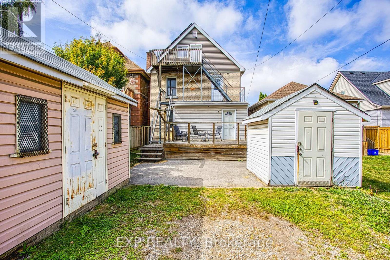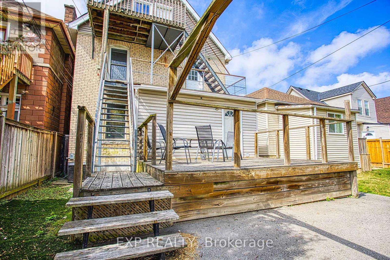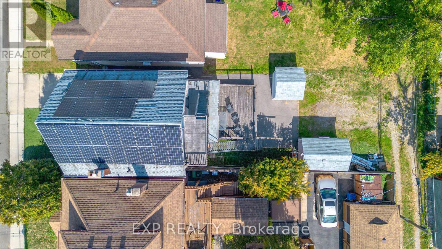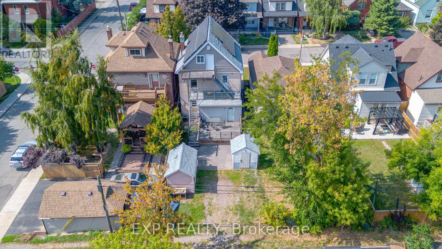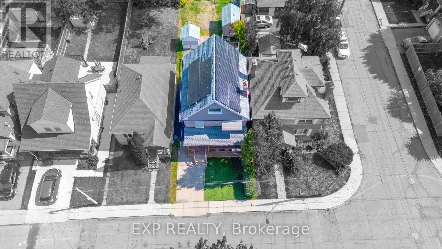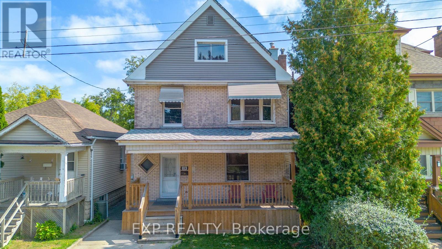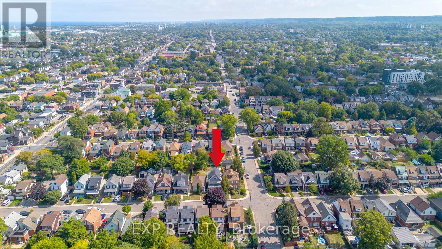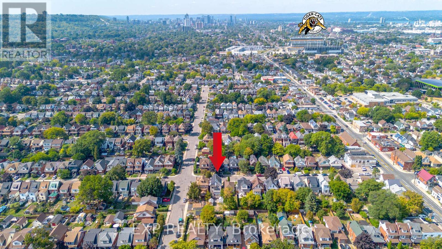134 Rosslyn Avenue N Hamilton, Ontario L8L 7P6
$599,900
Welcome to 134 Rosslyn Ave N, a fantastic opportunity in a prime Hamilton location. Just minutes from downtown and close to the Hamilton Mountain, this home offers the perfect balance of city convenience and neighborhood charm. Whether you're a growing family, a first-time homebuyer, or an investor, this property has something to offer. Registered as a legal duplex, it presents an excellent opportunity for those looking to generate rental income, with the second floor ready to be leased out. The two upper levels have been completely renovated, offering fresh, modern finishes and move-in-ready comfort throughout. Inside, the spacious kitchen provides plenty of room for cooking and gathering, making it the heart of the home. The convenience of main-floor laundry adds to the ease of daily living. With a thoughtful layout that maximizes both space and functionality, this home is designed to meet a variety of needs. Natural light fills the rooms, creating a bright and inviting atmosphere that enhances the homes character and warmth. Outside, the backyard offers ample space for storage, featuring a detached shed with hydro perfect for tools, equipment, or extra belongings. The surrounding neighborhood is ideal for families and professionals alike, with easy access to parks, schools, transit, and shopping. Whether you're looking for a place to call home or a smart investment opportunity, 134 Rosslyn Ave N is move-in ready and waiting for its next owner. (id:61852)
Property Details
| MLS® Number | X12413541 |
| Property Type | Single Family |
| Neigbourhood | The Delta |
| Community Name | Crown Point |
| Features | Lane |
| ParkingSpaceTotal | 3 |
Building
| BathroomTotal | 4 |
| BedroomsAboveGround | 6 |
| BedroomsTotal | 6 |
| Appliances | Water Heater, Dryer, Stove, Washer, Refrigerator |
| BasementDevelopment | Partially Finished |
| BasementFeatures | Separate Entrance |
| BasementType | N/a (partially Finished) |
| ConstructionStyleAttachment | Detached |
| CoolingType | Central Air Conditioning |
| ExteriorFinish | Brick |
| FoundationType | Poured Concrete |
| HeatingFuel | Natural Gas |
| HeatingType | Forced Air |
| StoriesTotal | 3 |
| SizeInterior | 1500 - 2000 Sqft |
| Type | House |
| UtilityWater | Municipal Water |
Parking
| No Garage |
Land
| Acreage | No |
| Sewer | Sanitary Sewer |
| SizeDepth | 100 Ft |
| SizeFrontage | 30 Ft |
| SizeIrregular | 30 X 100 Ft |
| SizeTotalText | 30 X 100 Ft |
Rooms
| Level | Type | Length | Width | Dimensions |
|---|---|---|---|---|
| Second Level | Bathroom | 1.83 m | 1.85 m | 1.83 m x 1.85 m |
| Second Level | Bedroom | 2.92 m | 2.9 m | 2.92 m x 2.9 m |
| Second Level | Bedroom | 3.25 m | 2.95 m | 3.25 m x 2.95 m |
| Second Level | Bedroom | 2.9 m | 3.05 m | 2.9 m x 3.05 m |
| Second Level | Kitchen | 3.25 m | 3.05 m | 3.25 m x 3.05 m |
| Third Level | Bedroom | 3.17 m | 4.06 m | 3.17 m x 4.06 m |
| Third Level | Bedroom | 3.05 m | 3.99 m | 3.05 m x 3.99 m |
| Third Level | Bathroom | 1.78 m | 1.75 m | 1.78 m x 1.75 m |
| Basement | Recreational, Games Room | 4.95 m | 3.17 m | 4.95 m x 3.17 m |
| Basement | Bathroom | 4.04 m | 1.22 m | 4.04 m x 1.22 m |
| Main Level | Foyer | 2.49 m | 2.29 m | 2.49 m x 2.29 m |
| Main Level | Kitchen | 3.23 m | 5.51 m | 3.23 m x 5.51 m |
| Main Level | Living Room | 4.42 m | 3.43 m | 4.42 m x 3.43 m |
| Main Level | Bedroom | 3.43 m | 4.24 m | 3.43 m x 4.24 m |
| Main Level | Bathroom | 2.03 m | 2.64 m | 2.03 m x 2.64 m |
| Main Level | Laundry Room | 2.06 m | 1.85 m | 2.06 m x 1.85 m |
https://www.realtor.ca/real-estate/28884385/134-rosslyn-avenue-n-hamilton-crown-point-crown-point
Interested?
Contact us for more information
Chris Knighton
Salesperson
1266 South Service Road Unit A2-1 Unit B
Stoney Creek, Ontario L8E 5R9
Justin Sawicki
Salesperson
1266 South Service Road Unit A2-1 Unit B
Stoney Creek, Ontario L8E 5R9
