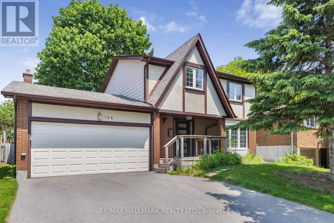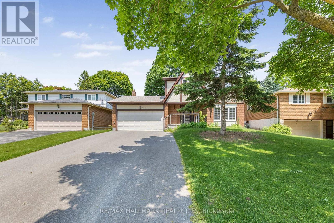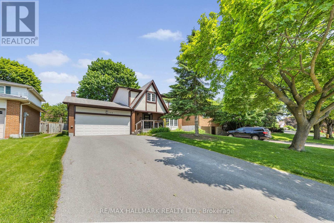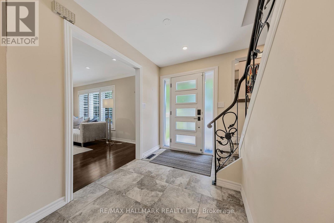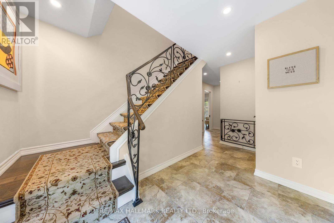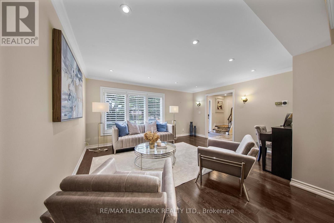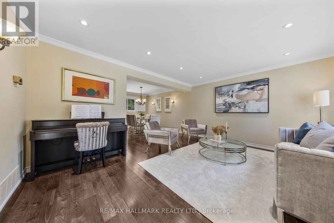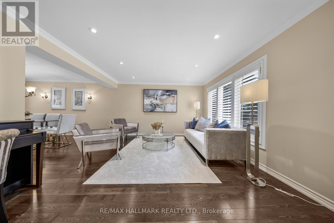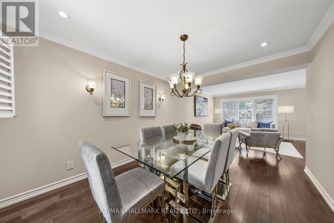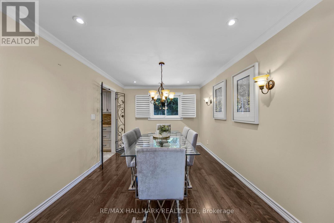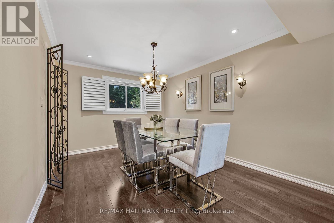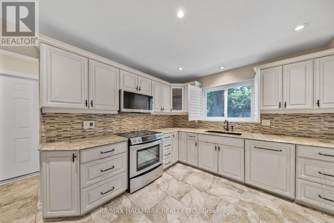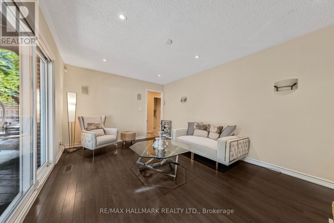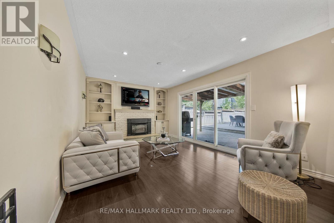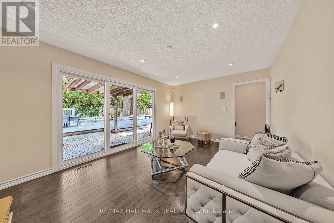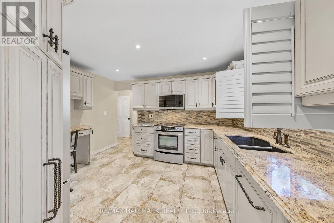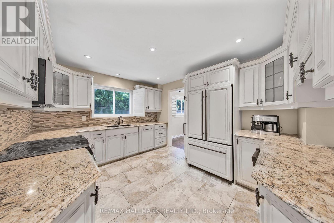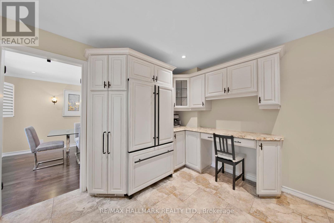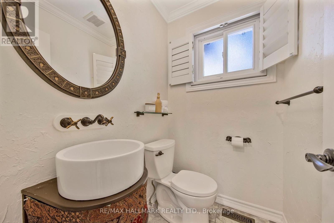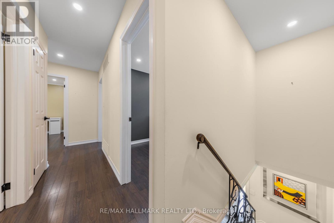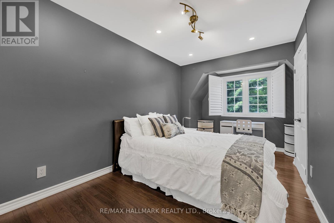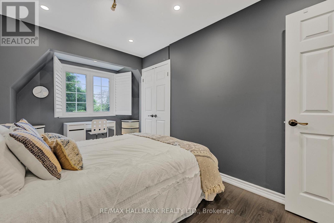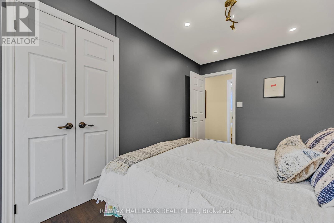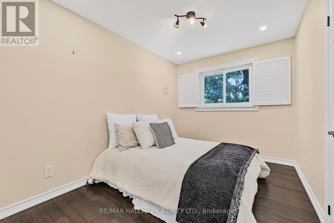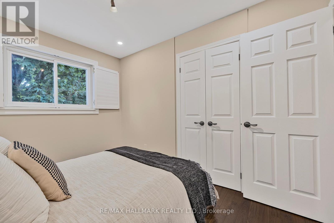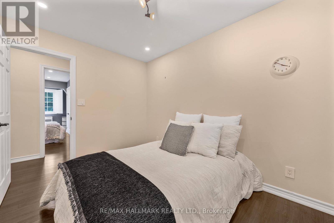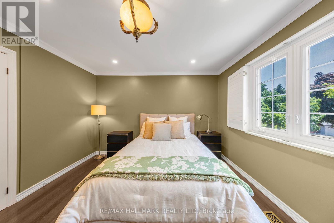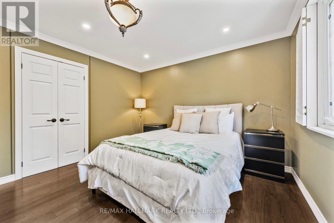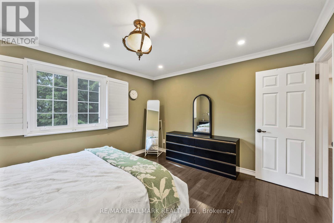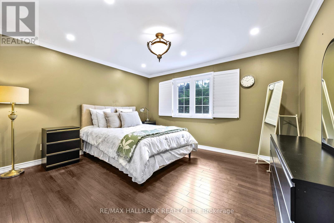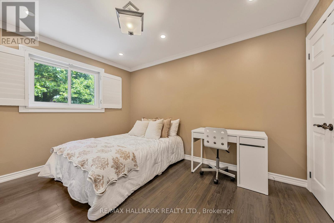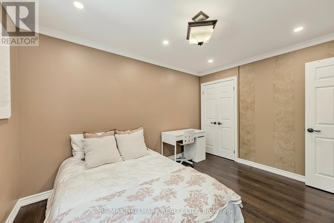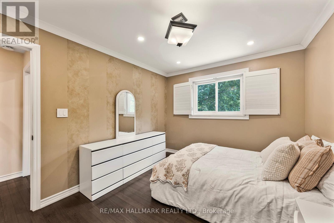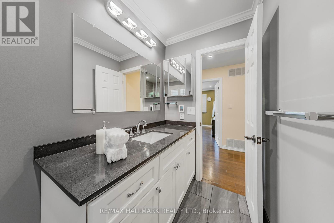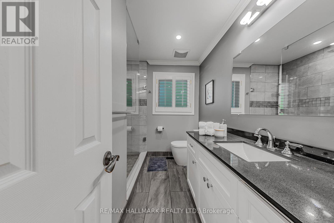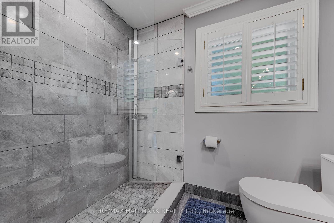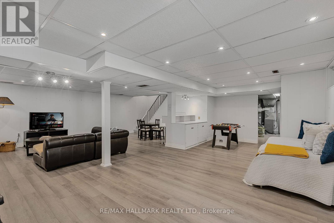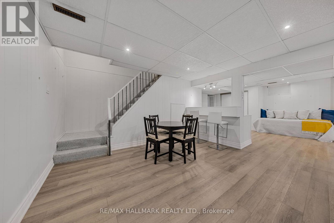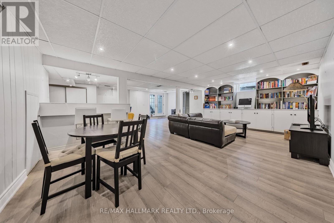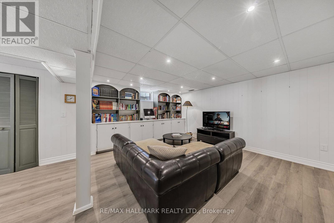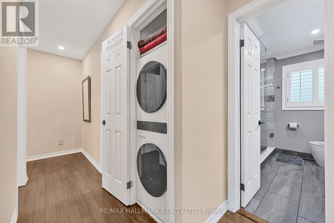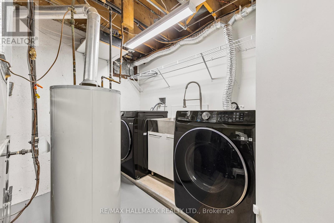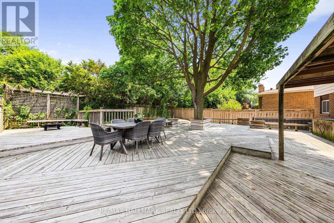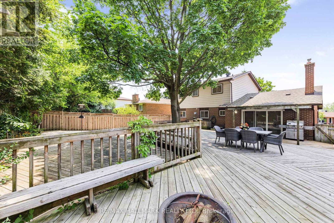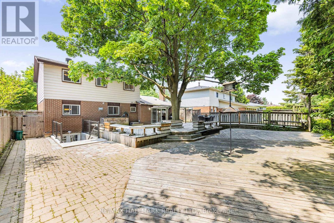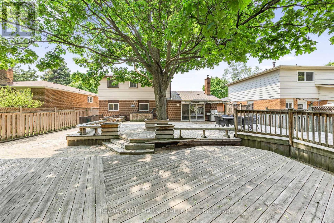134 Romfield Circuit Markham, Ontario L3T 3H9
$1,388,000
Spacious and sun-filled 4-bedroom family home in prime Thornhill, just steps to top-rated schools, shopping, and everyday amenities. Features include a main floor family room with fireplace and walk-out to a maintenance-free yard with custom decking. The beautifully renovated wood kitchen boasts granite countertops, glass cabinets, and paneled fridge and dishwasher. Extensive upgrades include: New washer/dryers (basement 2023, 2nd floor 2024)Luxury vinyl flooring & new 5ft basement French double door (2024) 200 amp electrical panel (2024)Lutron Caseta smart switches, Ring security system, and MyQ smart garage door, Renovated bathrooms, including heated floors in second bath Direct garage access, California shutters, pot lights, and wall sconces, furnace & A/C (~6 yrs old)Main sewer line replaced to street ($18,000 value)High, dry finished basement with 3-piece bath and ample storage TV in family room and BBQ (connected to natural gas) included Well-maintained home with large windows and thoughtful upgrades throughout. A must-see! (id:61852)
Open House
This property has open houses!
2:00 pm
Ends at:4:00 pm
2:00 pm
Ends at:4:00 pm
Property Details
| MLS® Number | N12209184 |
| Property Type | Single Family |
| Neigbourhood | Langstaff |
| Community Name | Royal Orchard |
| AmenitiesNearBy | Schools |
| CommunityFeatures | Community Centre |
| Features | Conservation/green Belt |
| ParkingSpaceTotal | 6 |
Building
| BathroomTotal | 3 |
| BedroomsAboveGround | 4 |
| BedroomsTotal | 4 |
| Appliances | Dishwasher, Dryer, Two Washers, Refrigerator |
| BasementDevelopment | Finished |
| BasementFeatures | Separate Entrance |
| BasementType | N/a (finished) |
| ConstructionStyleAttachment | Detached |
| CoolingType | Central Air Conditioning |
| ExteriorFinish | Aluminum Siding, Brick |
| FireplacePresent | Yes |
| FlooringType | Hardwood, Laminate, Carpeted |
| HalfBathTotal | 1 |
| HeatingFuel | Natural Gas |
| HeatingType | Forced Air |
| StoriesTotal | 2 |
| SizeInterior | 1500 - 2000 Sqft |
| Type | House |
| UtilityWater | Municipal Water |
Parking
| Attached Garage | |
| Garage |
Land
| Acreage | No |
| FenceType | Fenced Yard |
| LandAmenities | Schools |
| Sewer | Sanitary Sewer |
| SizeDepth | 110 Ft |
| SizeFrontage | 55 Ft |
| SizeIrregular | 55 X 110 Ft |
| SizeTotalText | 55 X 110 Ft |
| ZoningDescription | Residential |
Rooms
| Level | Type | Length | Width | Dimensions |
|---|---|---|---|---|
| Second Level | Primary Bedroom | 4.06 m | 3.6 m | 4.06 m x 3.6 m |
| Second Level | Bedroom 2 | 4.62 m | 2.59 m | 4.62 m x 2.59 m |
| Second Level | Bedroom 3 | 3.43 m | 2.56 m | 3.43 m x 2.56 m |
| Second Level | Bedroom 4 | 3.73 m | 3.05 m | 3.73 m x 3.05 m |
| Lower Level | Recreational, Games Room | 6.7 m | 7.77 m | 6.7 m x 7.77 m |
| Main Level | Living Room | 4.77 m | 3.93 m | 4.77 m x 3.93 m |
| Main Level | Dining Room | 4.11 m | 3.09 m | 4.11 m x 3.09 m |
| Main Level | Kitchen | 3.91 m | 3.35 m | 3.91 m x 3.35 m |
| Main Level | Family Room | 4.75 m | 3.35 m | 4.75 m x 3.35 m |
https://www.realtor.ca/real-estate/28443881/134-romfield-circuit-markham-royal-orchard-royal-orchard
Interested?
Contact us for more information
Moe Asgarian
Broker
685 Sheppard Ave E #401
Toronto, Ontario M2K 1B6
