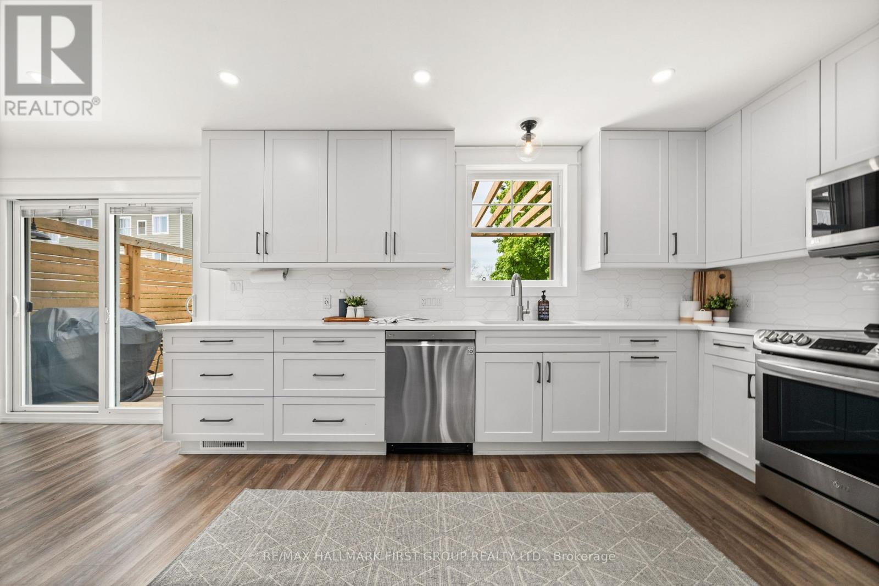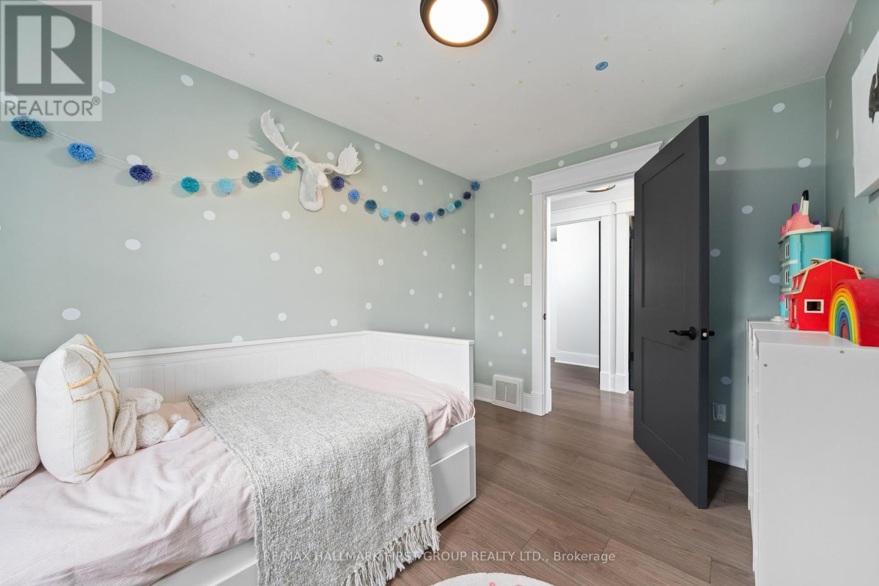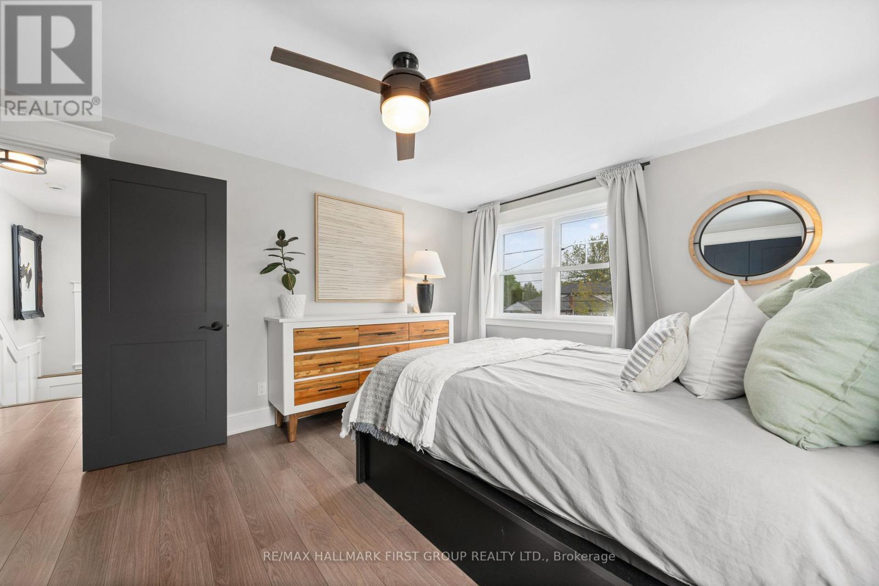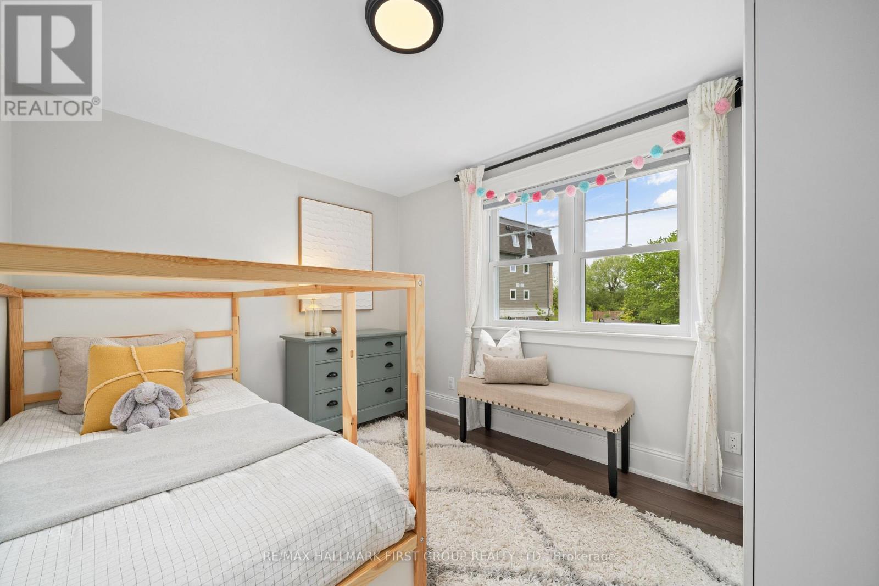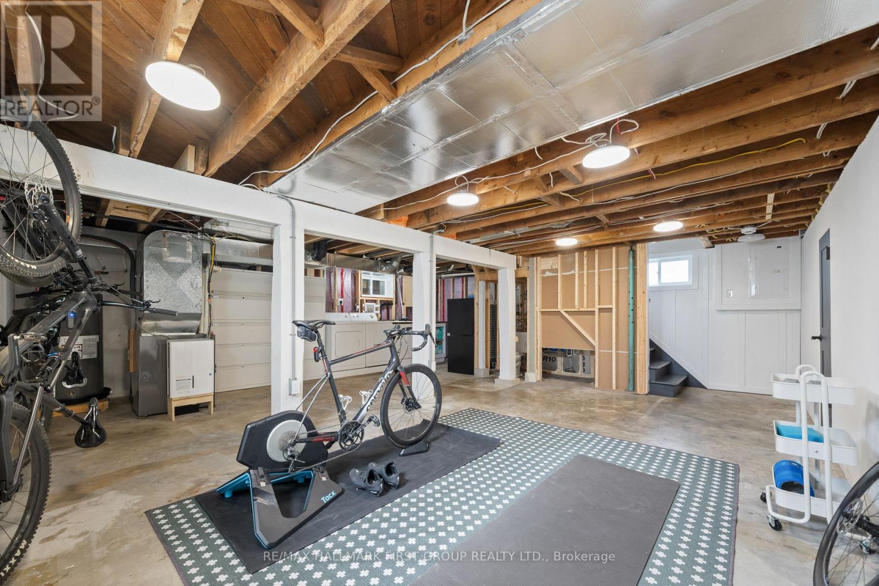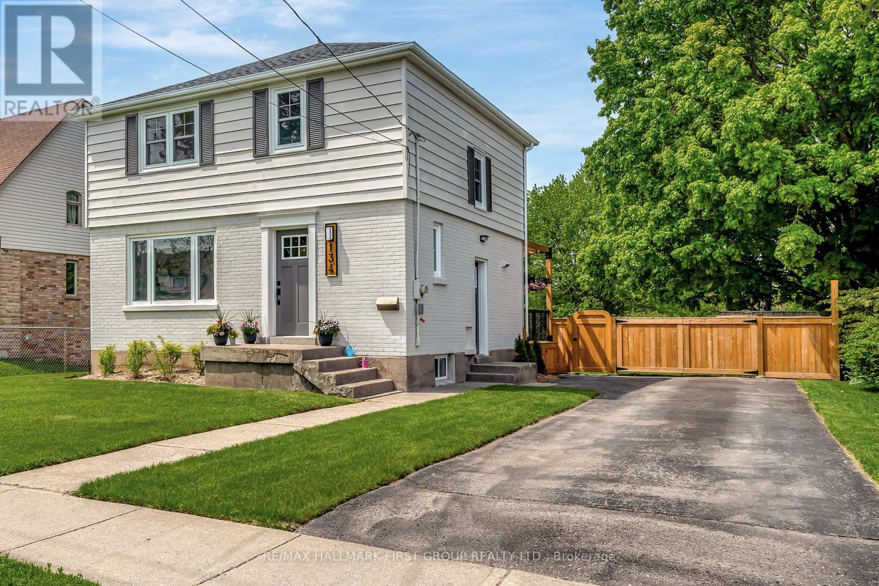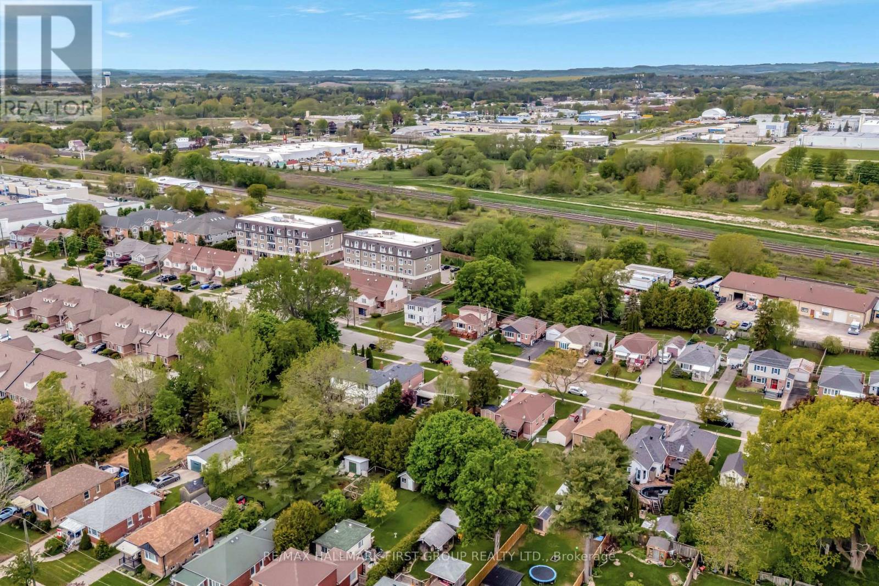134 Munroe Street Cobourg, Ontario K9A 1C1
$695,000
A classic family home transformed into a modern, functional design. 3 bedrooms, 1.5 baths, this brick home stands out with its clean look, countless upgrades, and excellent location. Near all amenities (Grocery, VIA rail station, restaurants, downtown) this property has a large, fenced yard with plenty of light. A large deck with pergola, gardens, privacy greenery, shed and mature trees. Inside you will find a modern look of light hardwood flooring, new customized kitchen with open concept to dining and living spaces. Side entrance off the driveway. Upstairs hosts three generous bedrooms, a newly renovated 4 pc bathroom. Lower level has been used as a workshop and is partially finished with potential to make it your own. This property is centrally located, within walking distance to all amenities and many parks. It is beautifully renovated to suit the most discerning buyer. Check it out today! *** The Open House for Saturday June 14th has been cancelled*** (id:61852)
Property Details
| MLS® Number | X12184692 |
| Property Type | Single Family |
| Community Name | Cobourg |
| ParkingSpaceTotal | 3 |
Building
| BathroomTotal | 1 |
| BedroomsAboveGround | 3 |
| BedroomsTotal | 3 |
| Appliances | Dishwasher, Dryer, Microwave, Oven, Water Heater, Washer, Water Treatment |
| BasementType | Full |
| ConstructionStyleAttachment | Detached |
| ExteriorFinish | Aluminum Siding, Brick |
| FoundationType | Poured Concrete |
| HeatingFuel | Natural Gas |
| HeatingType | Forced Air |
| StoriesTotal | 2 |
| SizeInterior | 1100 - 1500 Sqft |
| Type | House |
| UtilityWater | Municipal Water |
Parking
| No Garage |
Land
| Acreage | No |
| Sewer | Sanitary Sewer |
| SizeDepth | 140 Ft |
| SizeFrontage | 53 Ft ,8 In |
| SizeIrregular | 53.7 X 140 Ft |
| SizeTotalText | 53.7 X 140 Ft|under 1/2 Acre |
| ZoningDescription | Residential |
Rooms
| Level | Type | Length | Width | Dimensions |
|---|---|---|---|---|
| Second Level | Primary Bedroom | 3.4 m | 4.4 m | 3.4 m x 4.4 m |
| Second Level | Bedroom | 3.4 m | 2.7 m | 3.4 m x 2.7 m |
| Second Level | Bedroom 2 | 2.3 m | 3.4 m | 2.3 m x 3.4 m |
| Second Level | Bathroom | 2.6 m | 2.5 m | 2.6 m x 2.5 m |
| Basement | Other | 7.2 m | 7.2 m | 7.2 m x 7.2 m |
| Main Level | Foyer | 2.8 m | 3.9 m | 2.8 m x 3.9 m |
| Main Level | Living Room | 4.2 m | 3.7 m | 4.2 m x 3.7 m |
| Main Level | Dining Room | 2.8 m | 3.4 m | 2.8 m x 3.4 m |
| Main Level | Kitchen | 4.4 m | 3.4 m | 4.4 m x 3.4 m |
Utilities
| Electricity | Installed |
https://www.realtor.ca/real-estate/28391927/134-munroe-street-cobourg-cobourg
Interested?
Contact us for more information
Trenholm Parker
Salesperson
1154 Kingston Road
Pickering, Ontario L1V 1B4








