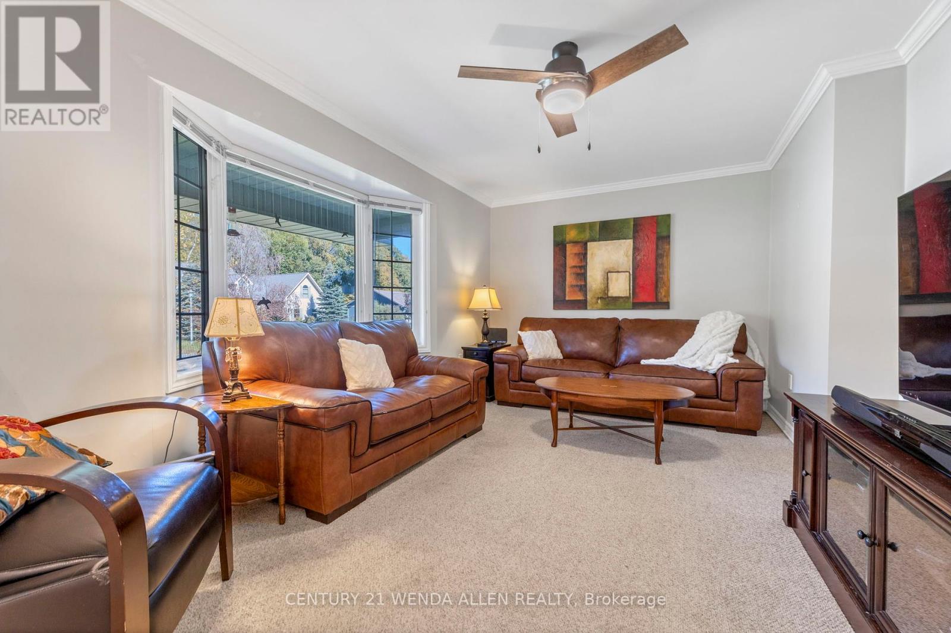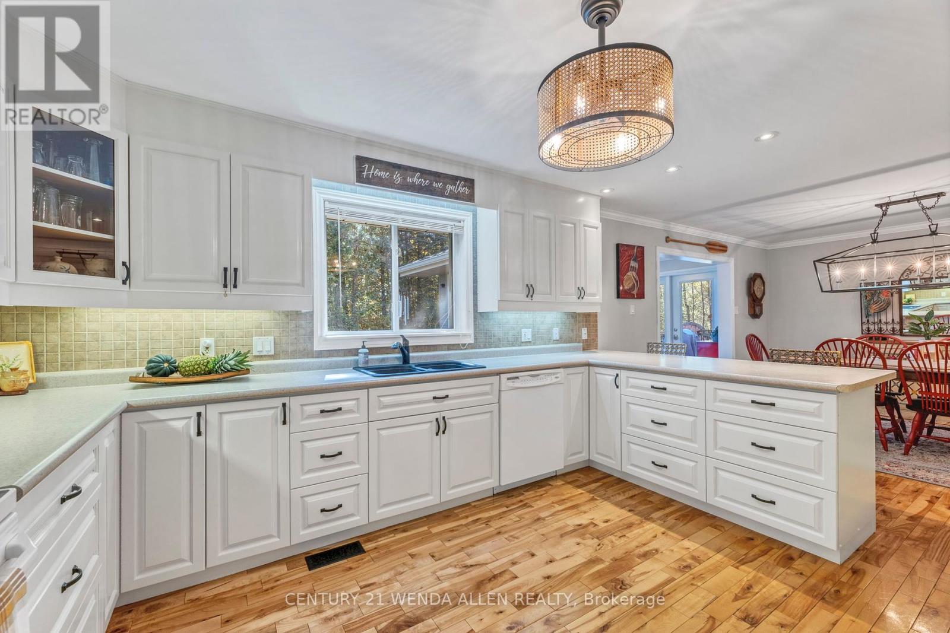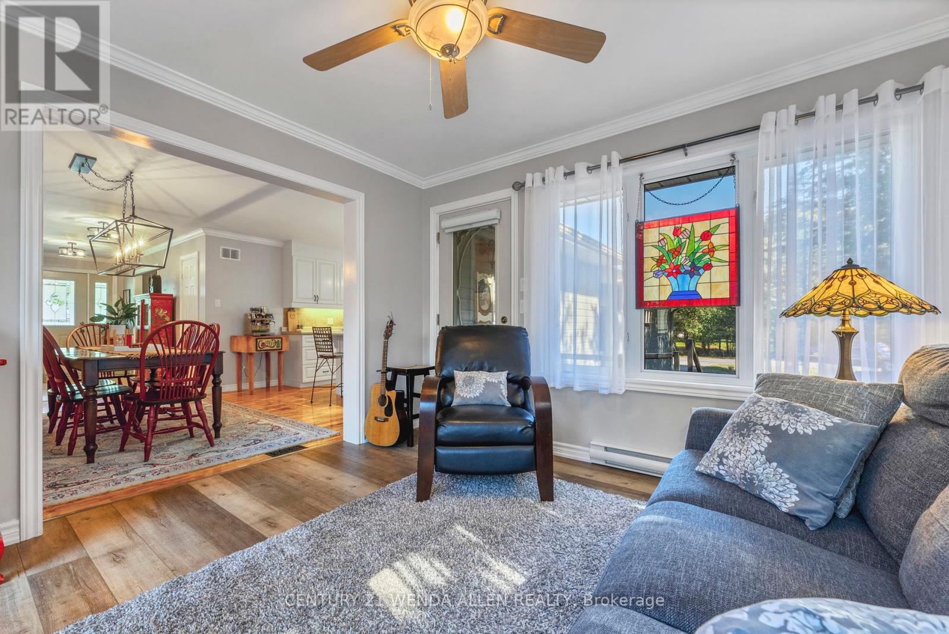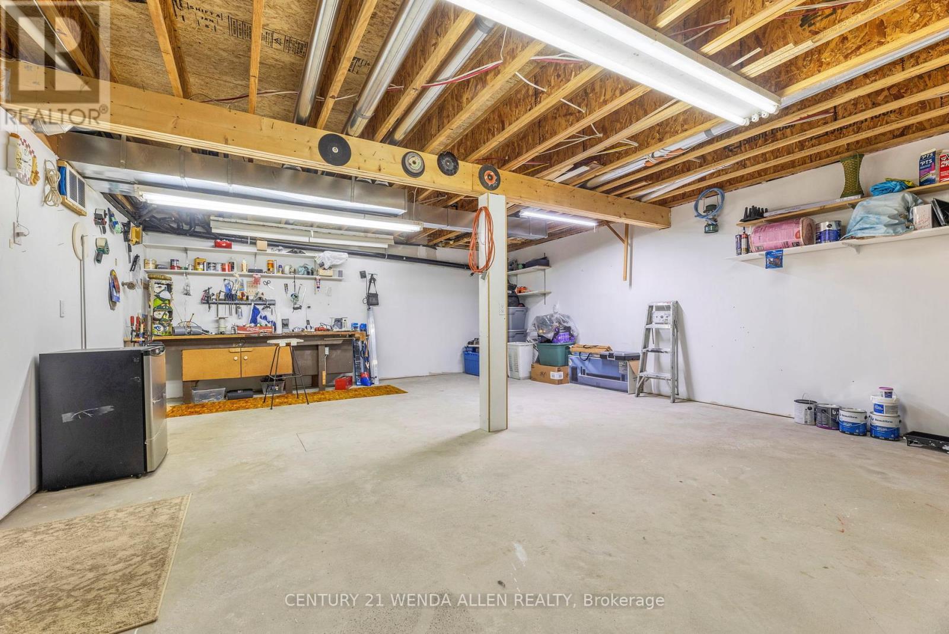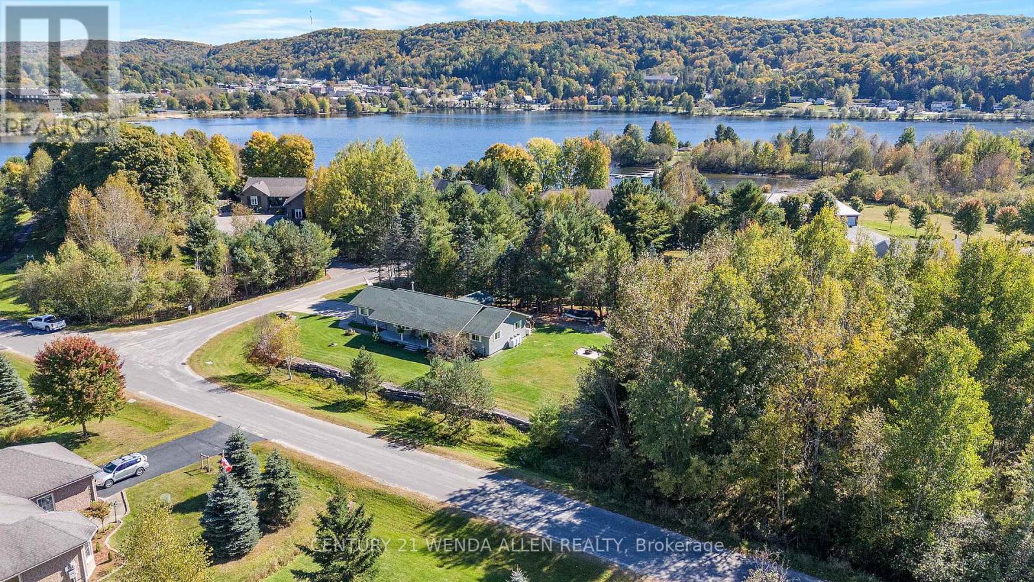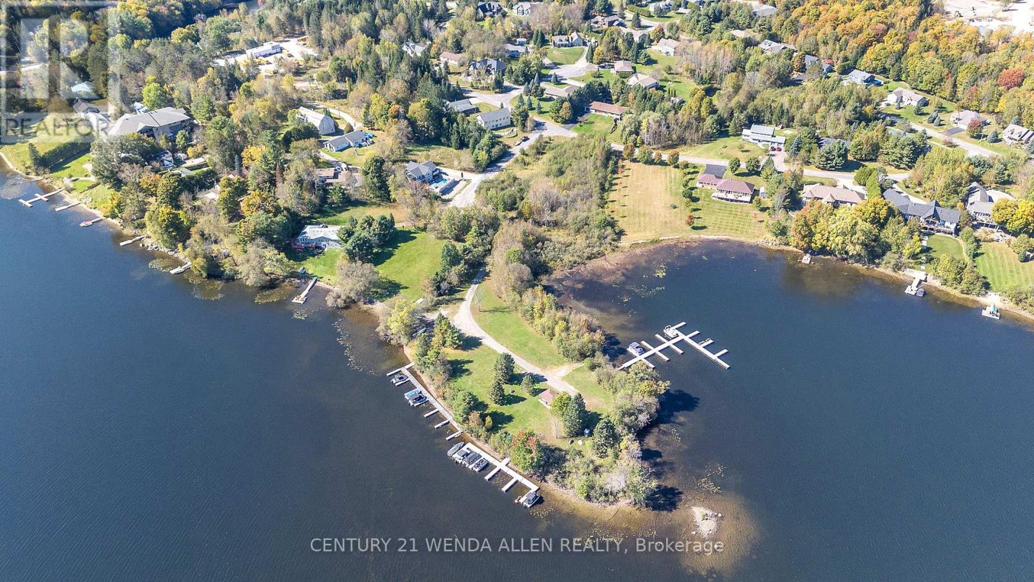134 Halbiem Crescent Dysart Et Al, Ontario K0M 1S0
$819,000
Serenity in the Highlands Your Dream Escape Awaits! Discover a stunning country property nestled in the heart of the Haliburton Highlands, where nature meets luxury. This prestigious lifestyle address offers exclusive access to a members-only waterfront park on beautiful Head Lake, part of a magnificent 5-lake chain. Step inside to find a charming bungalow with a spacious covered front porch that invites you to unwind. The custom maple hardwood floors and beautifully designed kitchen create a warm atmosphere, perfect for cherished family gatherings. Close to art center, beach, golf, hospital, lake access library conservation area, marina, park, schools, skiing snowshoeing, OFSA trails. Put this one on your list! (id:61852)
Property Details
| MLS® Number | X12031742 |
| Property Type | Single Family |
| Community Name | Dysart |
| Features | Wooded Area, Irregular Lot Size |
| ParkingSpaceTotal | 5 |
| Structure | Porch, Shed |
Building
| BathroomTotal | 2 |
| BedroomsAboveGround | 3 |
| BedroomsTotal | 3 |
| Appliances | Hot Tub, Central Vacuum, Dryer, Garage Door Opener, Microwave, Stove, Washer, Window Coverings, Refrigerator |
| ArchitecturalStyle | Bungalow |
| BasementDevelopment | Partially Finished |
| BasementType | N/a (partially Finished) |
| ConstructionStyleAttachment | Detached |
| CoolingType | Central Air Conditioning |
| ExteriorFinish | Wood |
| FoundationType | Unknown |
| HeatingFuel | Propane |
| HeatingType | Forced Air |
| StoriesTotal | 1 |
| SizeInterior | 1499.9875 - 1999.983 Sqft |
| Type | House |
| UtilityWater | Drilled Well |
Parking
| Attached Garage | |
| Garage |
Land
| AccessType | Private Docking |
| Acreage | No |
| LandscapeFeatures | Lawn Sprinkler |
| Sewer | Septic System |
| SizeDepth | 92 Ft |
| SizeFrontage | 189 Ft ,6 In |
| SizeIrregular | 189.5 X 92 Ft |
| SizeTotalText | 189.5 X 92 Ft|under 1/2 Acre |
| SurfaceWater | Lake/pond |
| ZoningDescription | R1 |
Rooms
| Level | Type | Length | Width | Dimensions |
|---|---|---|---|---|
| Basement | Sunroom | 3.38 m | 3.94 m | 3.38 m x 3.94 m |
| Basement | Recreational, Games Room | 10 m | 4.31 m | 10 m x 4.31 m |
| Basement | Office | 3.64 m | 3.49 m | 3.64 m x 3.49 m |
| Basement | Workshop | 5.7 m | 7.92 m | 5.7 m x 7.92 m |
| Main Level | Kitchen | 4.48 m | 3.68 m | 4.48 m x 3.68 m |
| Main Level | Dining Room | 4.19 m | 3.68 m | 4.19 m x 3.68 m |
| Main Level | Living Room | 5.2 m | 3.86 m | 5.2 m x 3.86 m |
| Main Level | Primary Bedroom | 3.66 m | 3.64 m | 3.66 m x 3.64 m |
| Main Level | Bedroom 2 | 3.65 m | 3.31 m | 3.65 m x 3.31 m |
| Main Level | Bedroom 3 | 3.6 m | 2 m | 3.6 m x 2 m |
https://www.realtor.ca/real-estate/28051723/134-halbiem-crescent-dysart-et-al-dysart-dysart
Interested?
Contact us for more information
Wade Kovacic
Salesperson
3455 Garrard Road Unit 7
Whitby, Ontario L1R 2N2





