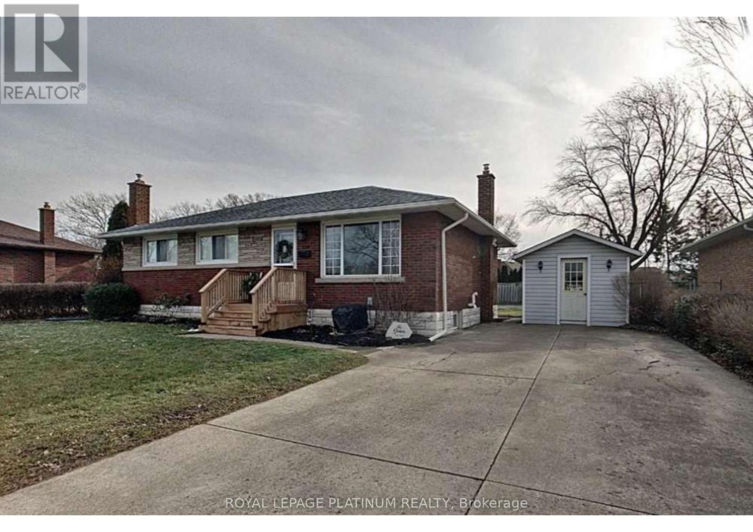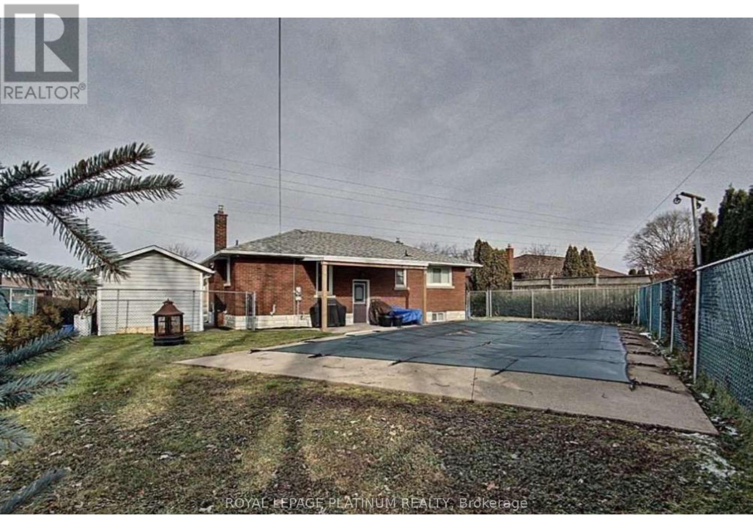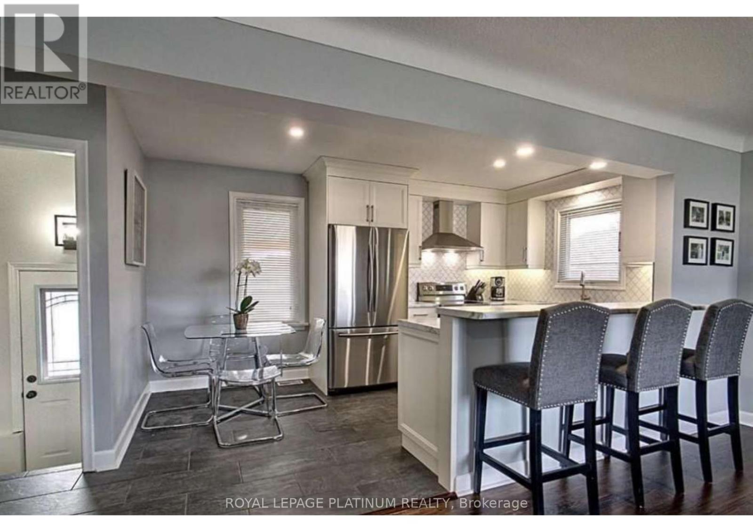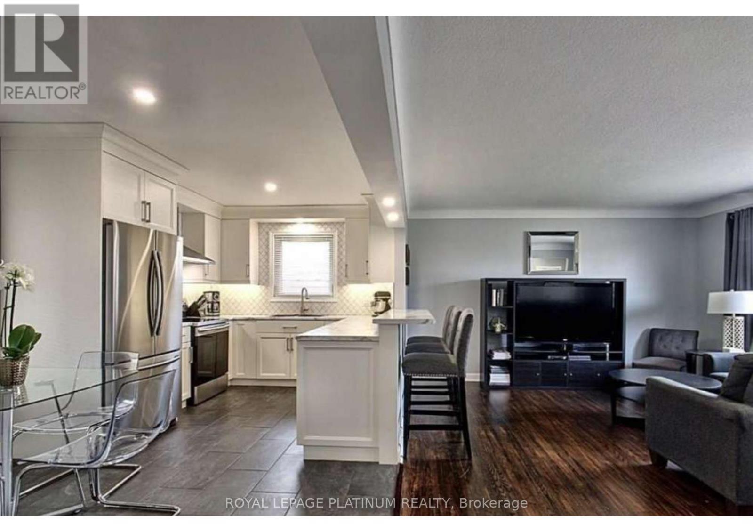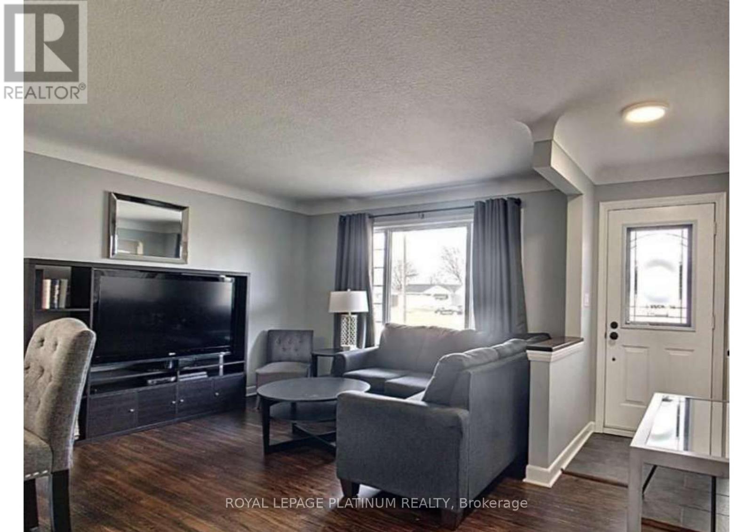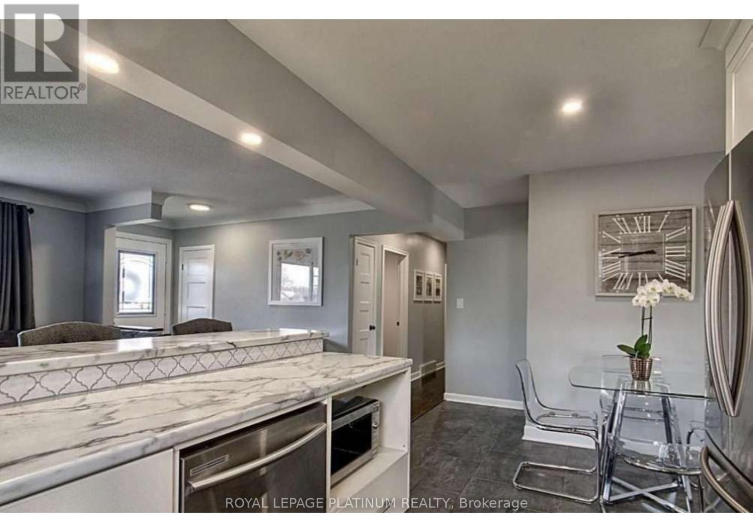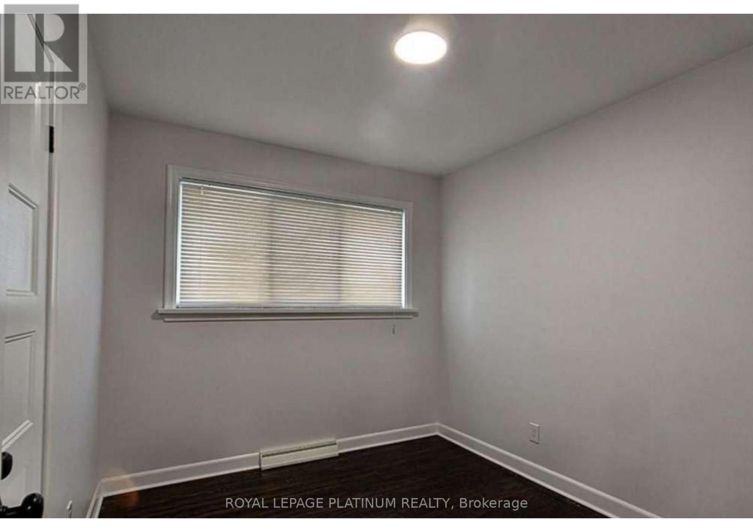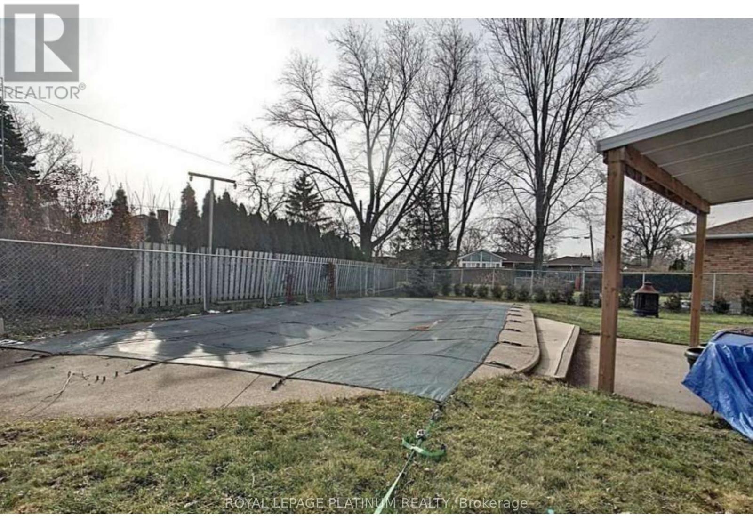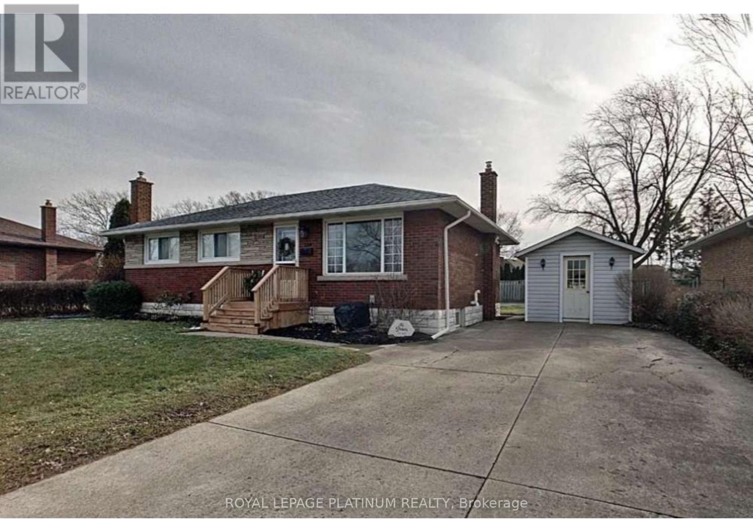3 Bedroom
1 Bathroom
700 - 1100 sqft
Bungalow
Inground Pool
Central Air Conditioning
Forced Air
$2,450 Monthly
Welcome to 134 Glen Morris Drive! This beautifully updated 3-bedroom main floor unit (not a basement) sits on a quiet, family-friendly street near the pen Centre. conveniently located in the sought-after south end of St. Catharine's, you'll be just minutes from highway, shopping, schools, and everyday amenities. Inside, the open concept layout features a modern kitchen with breakfast bar, spacious living and dining areas, and a brand new three piece bathroom. The main floor also offers 3 bright bedrooms, perfect for families or professionals. Step outside to a private backyard with a covered patio and in-ground saltwater pool-a perfect spot to relax and enjoy the summer months. Tenant pays 65% utilities. (id:61852)
Property Details
|
MLS® Number
|
X12430736 |
|
Property Type
|
Single Family |
|
Community Name
|
461 - Glendale/Glenridge |
|
Features
|
In Suite Laundry |
|
ParkingSpaceTotal
|
2 |
|
PoolType
|
Inground Pool |
Building
|
BathroomTotal
|
1 |
|
BedroomsAboveGround
|
3 |
|
BedroomsTotal
|
3 |
|
Appliances
|
Central Vacuum |
|
ArchitecturalStyle
|
Bungalow |
|
BasementDevelopment
|
Finished |
|
BasementType
|
N/a (finished) |
|
ConstructionStyleAttachment
|
Detached |
|
CoolingType
|
Central Air Conditioning |
|
ExteriorFinish
|
Concrete |
|
FoundationType
|
Block |
|
HeatingFuel
|
Natural Gas |
|
HeatingType
|
Forced Air |
|
StoriesTotal
|
1 |
|
SizeInterior
|
700 - 1100 Sqft |
|
Type
|
House |
|
UtilityWater
|
Municipal Water |
Parking
Land
|
Acreage
|
No |
|
Sewer
|
Sanitary Sewer |
|
SizeDepth
|
120 Ft |
|
SizeFrontage
|
65 Ft |
|
SizeIrregular
|
65 X 120 Ft |
|
SizeTotalText
|
65 X 120 Ft |
Rooms
| Level |
Type |
Length |
Width |
Dimensions |
|
Main Level |
Kitchen |
4.21 m |
2.59 m |
4.21 m x 2.59 m |
|
Main Level |
Living Room |
4.77 m |
3.93 m |
4.77 m x 3.93 m |
|
Main Level |
Primary Bedroom |
3.07 m |
3.27 m |
3.07 m x 3.27 m |
|
Main Level |
Bedroom |
2.94 m |
2.92 m |
2.94 m x 2.92 m |
|
Main Level |
Bedroom |
2.89 m |
2.51 m |
2.89 m x 2.51 m |
https://www.realtor.ca/real-estate/28921230/134-glen-morris-drive-st-catharines-glendaleglenridge-461-glendaleglenridge
