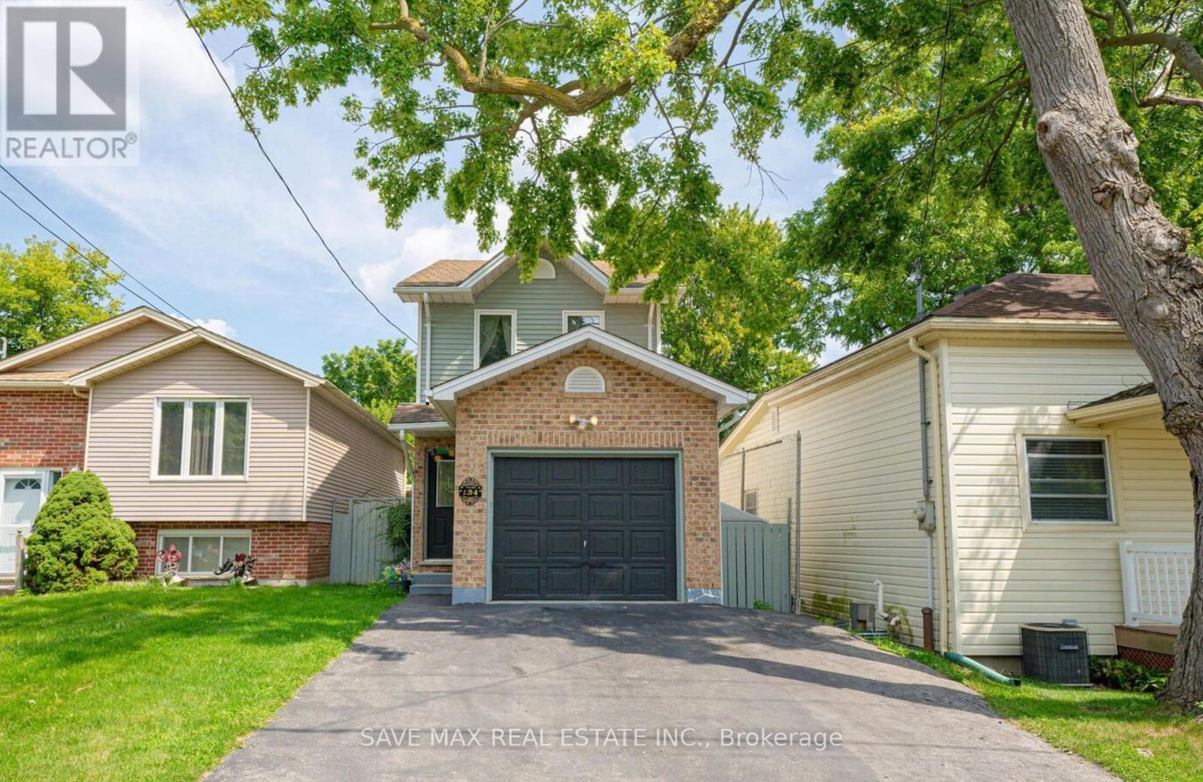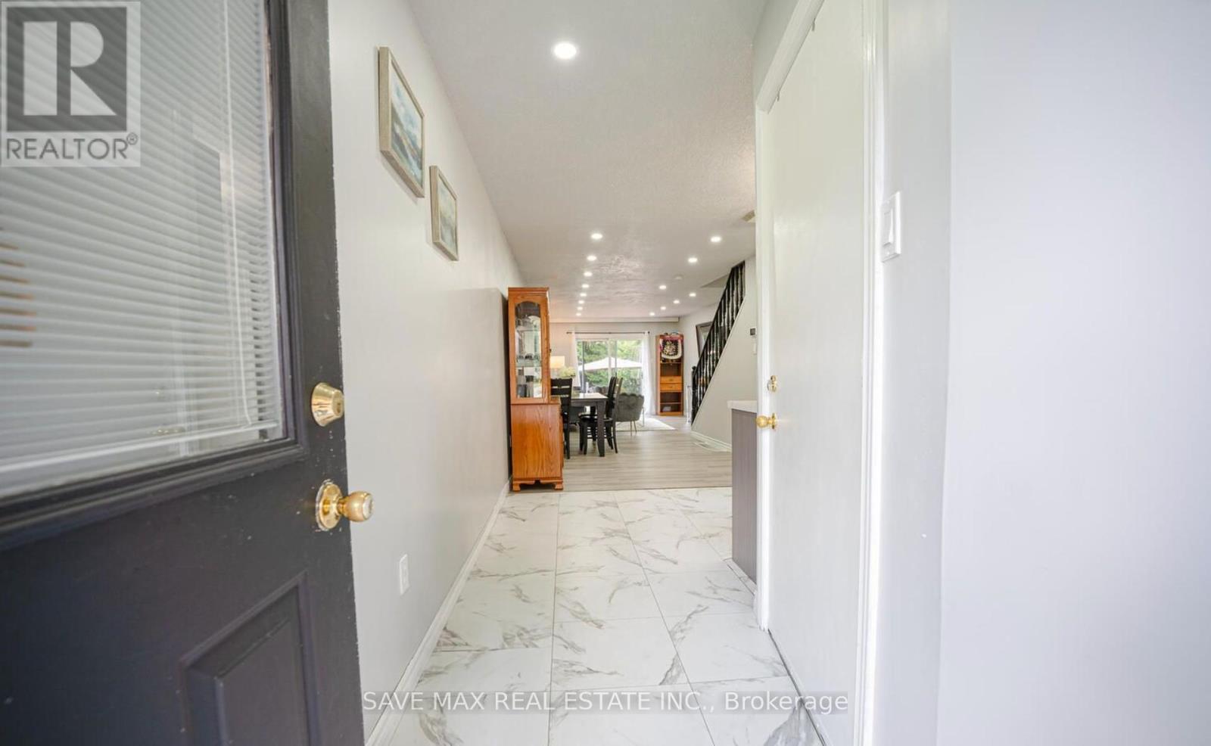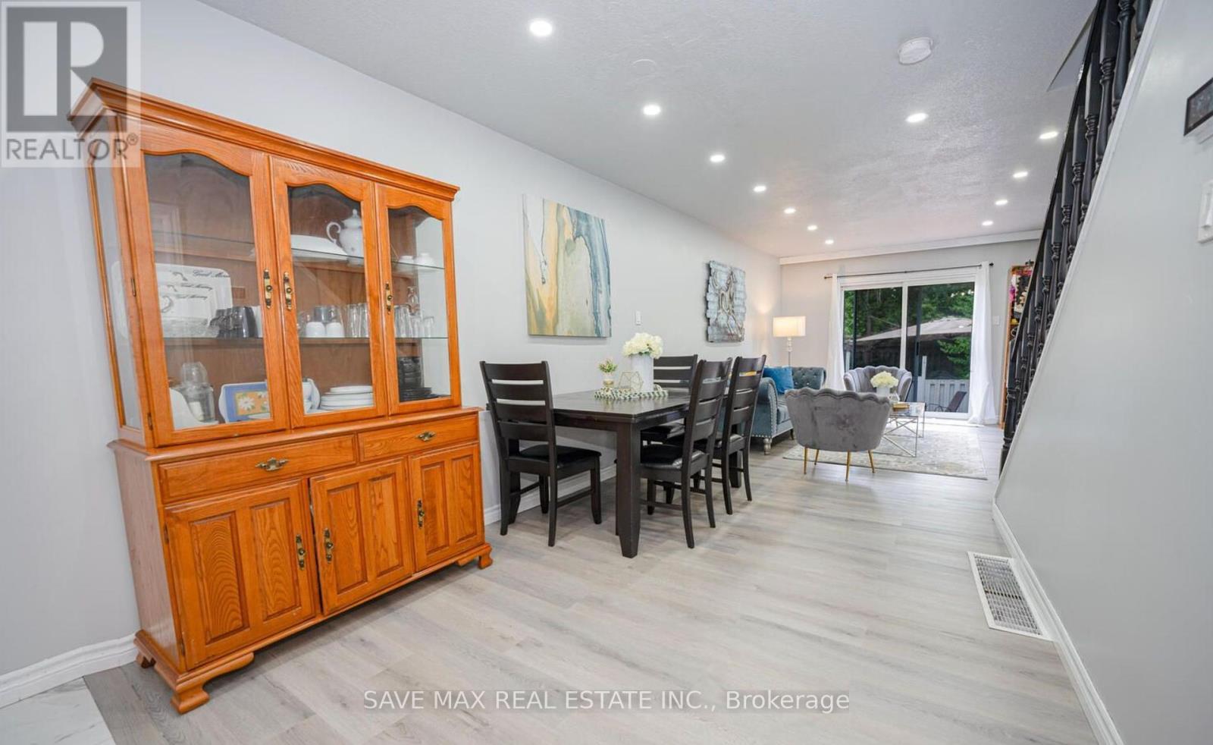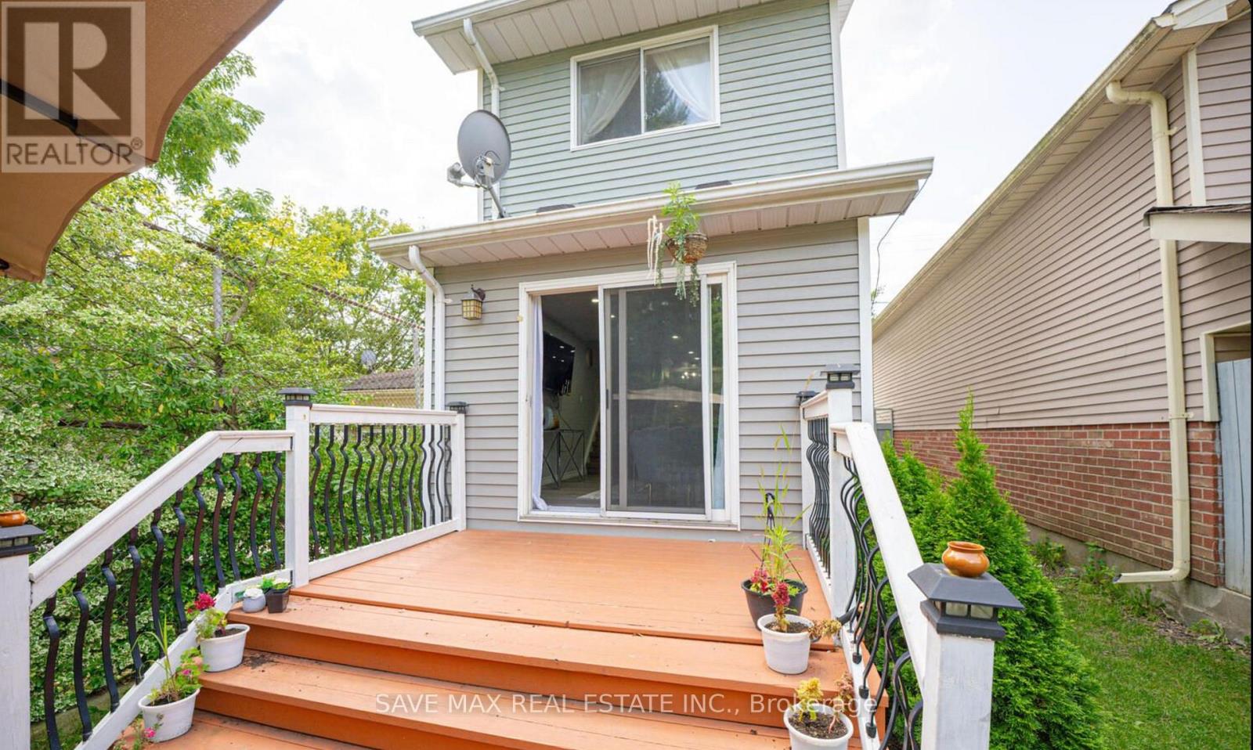134 Chesley Avenue London East, Ontario N5Z 2C4
$459,999
Welcome to 134 Chesley Avenue A Blend of Charm and Modern Comfort in Old East VillageStep into this beautifully updated home offering 2+1 bedrooms, 2 full bathrooms, and over 1000 sq. ft. of fully finished living space. Designed to suit a variety of lifestyles, this property seamlessly combines character with contemporary touches.The main floor features a spacious, inviting family room and an upgraded kitchen with upgraded countertops and stylish modern finishes. The open layout flows effortlessly into the dining area, where glass doors lead to a generous back deck perfect for entertaining or relaxing outdoors.Upstairs, you'll find two well-appointed bedrooms and a full bathroom. The fully finished lower level provides a versatile space that can serve as a third bedroom or a recreation room, complete with another full bathroom and ample storage.Located just minutes from Downtown and the 401, this home offers unmatched convenience with timeless appeal. Don't miss your chance to experience it in- person book your private showing today! (id:61852)
Property Details
| MLS® Number | X12091824 |
| Property Type | Single Family |
| Community Name | East L |
| Easement | Unknown |
| EquipmentType | Water Heater |
| Features | Flat Site |
| ParkingSpaceTotal | 4 |
| RentalEquipmentType | Water Heater |
| Structure | Deck |
| ViewType | City View |
Building
| BathroomTotal | 2 |
| BedroomsAboveGround | 2 |
| BedroomsBelowGround | 1 |
| BedroomsTotal | 3 |
| Age | 16 To 30 Years |
| BasementDevelopment | Finished |
| BasementType | Full (finished) |
| ConstructionStyleAttachment | Detached |
| CoolingType | Central Air Conditioning |
| ExteriorFinish | Brick, Vinyl Siding |
| FireProtection | Smoke Detectors |
| FoundationType | Concrete |
| HeatingFuel | Natural Gas |
| HeatingType | Forced Air |
| StoriesTotal | 2 |
| SizeInterior | 700 - 1100 Sqft |
| Type | House |
| UtilityWater | Municipal Water |
Parking
| Attached Garage | |
| Garage |
Land
| Acreage | No |
| FenceType | Fenced Yard |
| Sewer | Sanitary Sewer |
| SizeDepth | 98 Ft ,1 In |
| SizeFrontage | 30 Ft ,10 In |
| SizeIrregular | 30.9 X 98.1 Ft |
| SizeTotalText | 30.9 X 98.1 Ft|under 1/2 Acre |
| ZoningDescription | Res |
Rooms
| Level | Type | Length | Width | Dimensions |
|---|---|---|---|---|
| Second Level | Primary Bedroom | 4.19 m | 3.61 m | 4.19 m x 3.61 m |
| Second Level | Bedroom | 3.73 m | 3.51 m | 3.73 m x 3.51 m |
| Second Level | Bathroom | 2 m | 2 m | 2 m x 2 m |
| Lower Level | Bathroom | 2 m | 2 m | 2 m x 2 m |
| Lower Level | Office | 2.44 m | 2.69 m | 2.44 m x 2.69 m |
| Lower Level | Family Room | 3.12 m | 2.87 m | 3.12 m x 2.87 m |
| Main Level | Kitchen | 4.17 m | 2.49 m | 4.17 m x 2.49 m |
| Main Level | Other | 3.63 m | 2.9 m | 3.63 m x 2.9 m |
| Main Level | Living Room | 4.39 m | 3.53 m | 4.39 m x 3.53 m |
https://www.realtor.ca/real-estate/28188759/134-chesley-avenue-london-east-east-l-east-l
Interested?
Contact us for more information
Ank Bohra
Salesperson
1550 Enterprise Rd #305
Mississauga, Ontario L4W 4P4
Pearl Bohra
Salesperson
502-130 Queens Quay East
Toronto, Ontario M5A 0P6
Raman Dua
Broker of Record
1550 Enterprise Rd #305
Mississauga, Ontario L4W 4P4


























