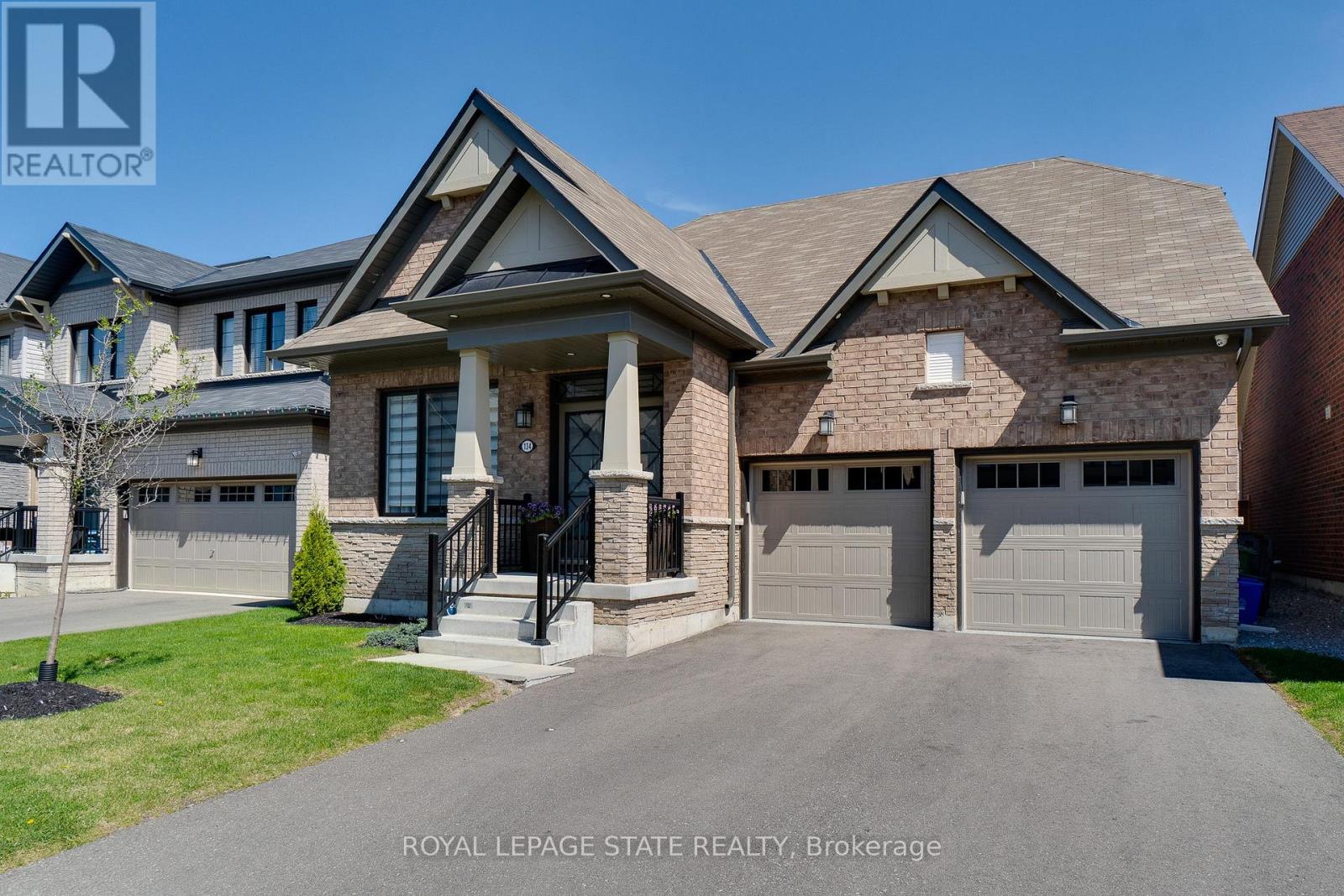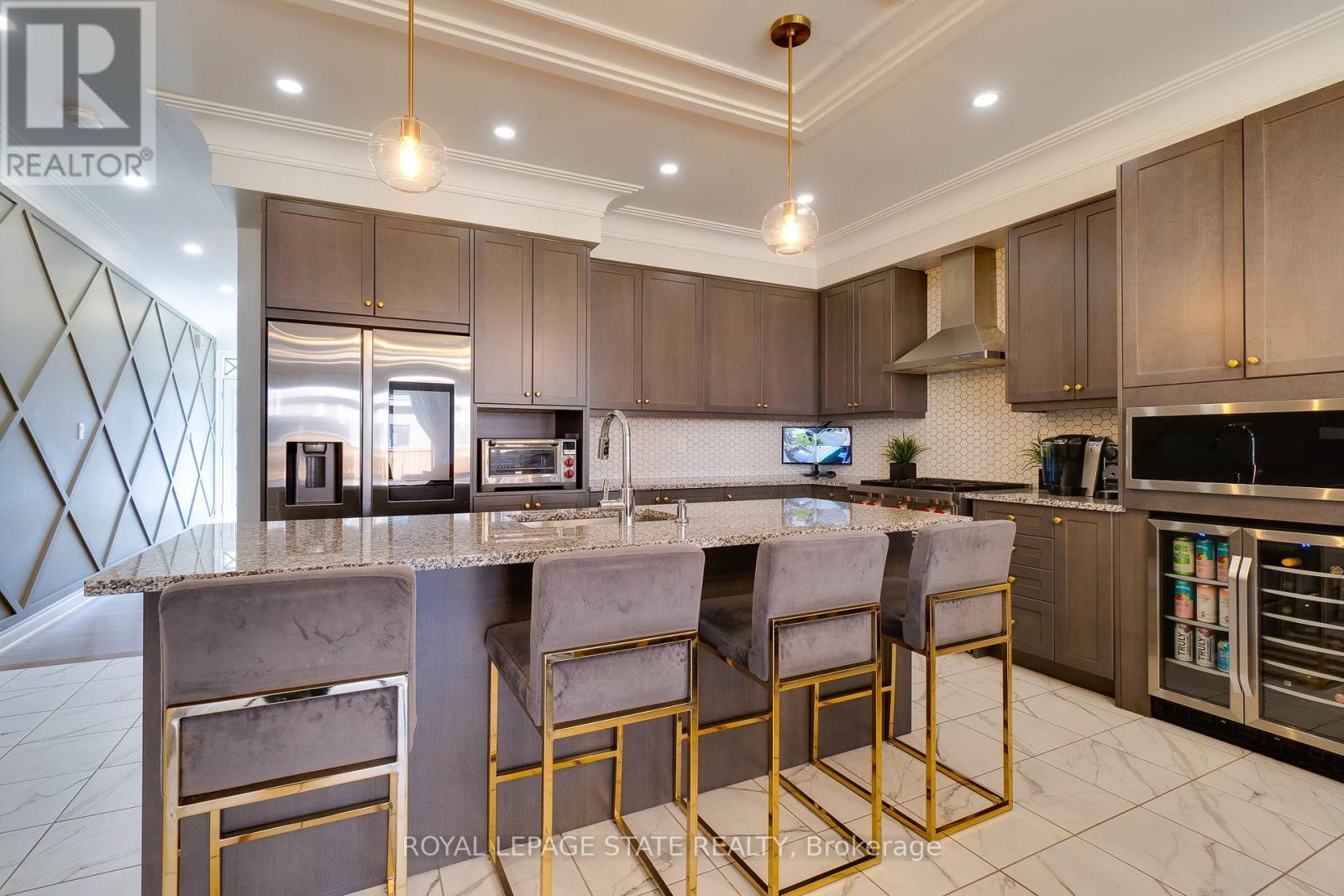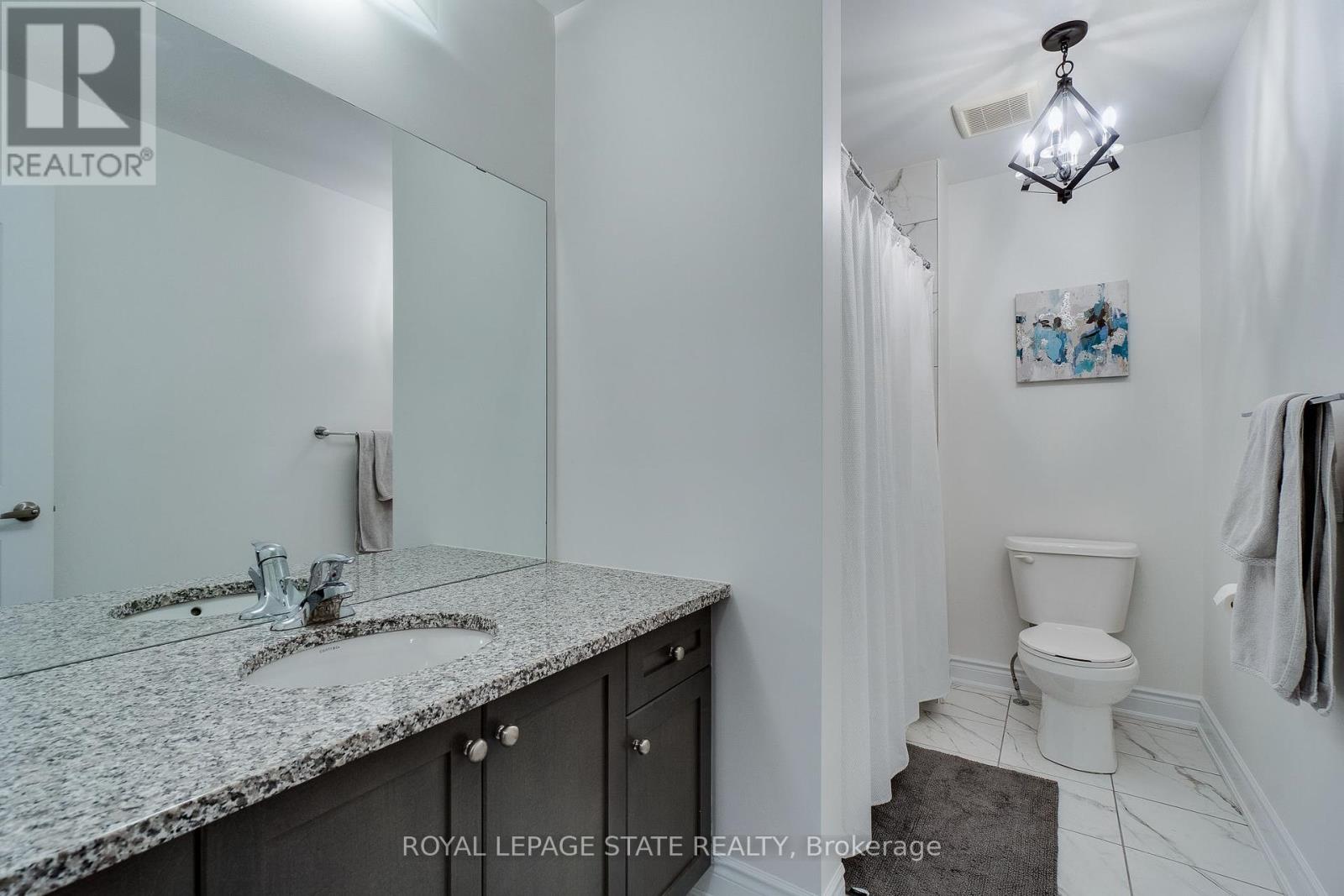134 Cactus Crescent Hamilton, Ontario L8K 5R9
$1,118,800
'Attention to detail' with this meticulously maintained 'model-like' executive 3 bedroom 3 full baths bungaloft 'On the ridge' community in upper Stoney Creek. Distinctive features include main floor primary bedroom with 4 piece ensuite, modern open concept chef's kitchen with premium S/S appliances, centre island and walk in pantry. Over 75k in upgrades completed in 2022 which some include, exterior & interior pot lighting, plaster accent wall, plaster crown moulding, added kitchen extension, granite counters throughout, fireplace with limestone panels, in wall speakers, epoxy garage flooring and much more. An open and adaptable basementbrimming with potential for customization. Start enjoying Turnkey homeownership without delay. (id:61852)
Property Details
| MLS® Number | X12119230 |
| Property Type | Single Family |
| Neigbourhood | Nash North |
| Community Name | Stoney Creek Mountain |
| ParkingSpaceTotal | 4 |
Building
| BathroomTotal | 3 |
| BedroomsAboveGround | 2 |
| BedroomsBelowGround | 1 |
| BedroomsTotal | 3 |
| Age | 0 To 5 Years |
| Amenities | Fireplace(s) |
| Appliances | Central Vacuum, Alarm System, Dryer, Stove, Washer, Refrigerator |
| BasementDevelopment | Unfinished |
| BasementType | Full (unfinished) |
| ConstructionStyleAttachment | Detached |
| CoolingType | Central Air Conditioning |
| ExteriorFinish | Brick, Stone |
| FireplacePresent | Yes |
| FireplaceTotal | 1 |
| FoundationType | Poured Concrete |
| HeatingFuel | Natural Gas |
| HeatingType | Forced Air |
| StoriesTotal | 2 |
| SizeInterior | 2000 - 2500 Sqft |
| Type | House |
| UtilityWater | Municipal Water |
Parking
| Attached Garage | |
| Garage |
Land
| Acreage | No |
| Sewer | Sanitary Sewer |
| SizeDepth | 103 Ft ,10 In |
| SizeFrontage | 44 Ft ,4 In |
| SizeIrregular | 44.4 X 103.9 Ft |
| SizeTotalText | 44.4 X 103.9 Ft |
| ZoningDescription | R4-32 |
Rooms
| Level | Type | Length | Width | Dimensions |
|---|---|---|---|---|
| Second Level | Bedroom | 4.01 m | 3.96 m | 4.01 m x 3.96 m |
| Second Level | Bathroom | 3.45 m | 1.88 m | 3.45 m x 1.88 m |
| Main Level | Kitchen | 4.22 m | 3.43 m | 4.22 m x 3.43 m |
| Main Level | Dining Room | 4.22 m | 3.1 m | 4.22 m x 3.1 m |
| Main Level | Living Room | 6.48 m | 3.91 m | 6.48 m x 3.91 m |
| Main Level | Primary Bedroom | 4.55 m | 4.47 m | 4.55 m x 4.47 m |
| Main Level | Bathroom | 3.43 m | 1.47 m | 3.43 m x 1.47 m |
| Main Level | Bedroom | 3.73 m | 3.38 m | 3.73 m x 3.38 m |
| Main Level | Bathroom | 2.26 m | 1.63 m | 2.26 m x 1.63 m |
| Main Level | Laundry Room | 2.01 m | 1.8 m | 2.01 m x 1.8 m |
Interested?
Contact us for more information
Mark Maga
Salesperson
115 Highway 8 #102
Stoney Creek, Ontario L8G 1C1
















































