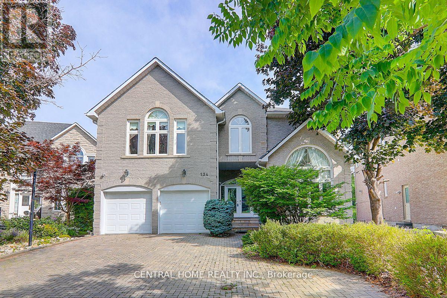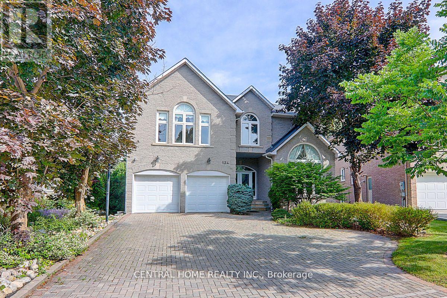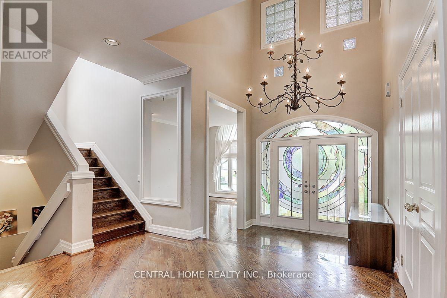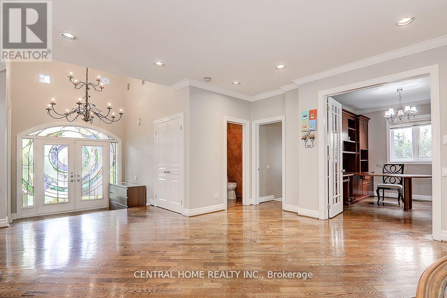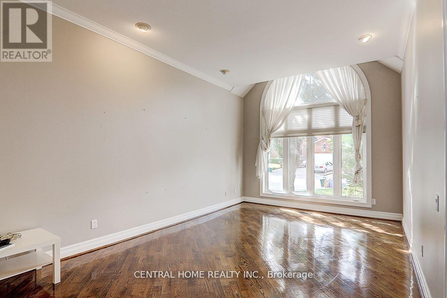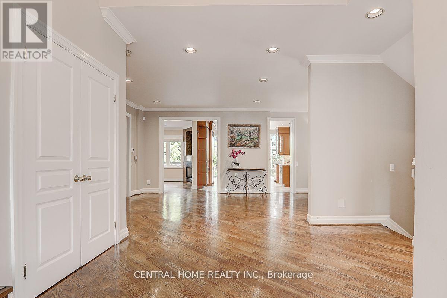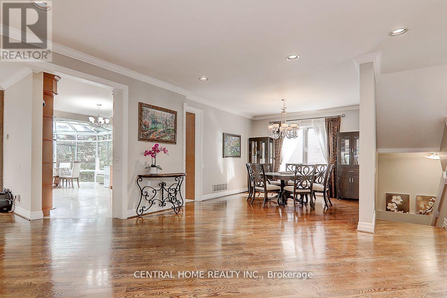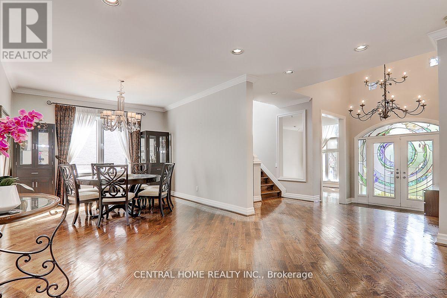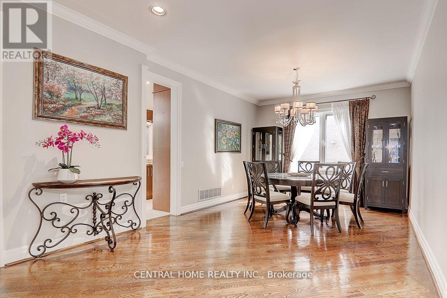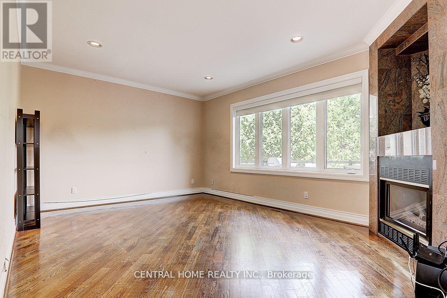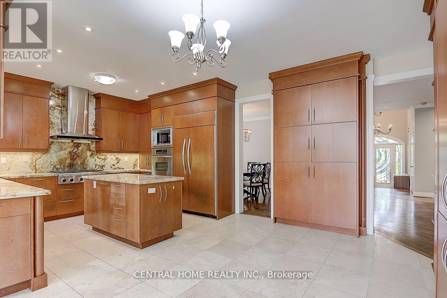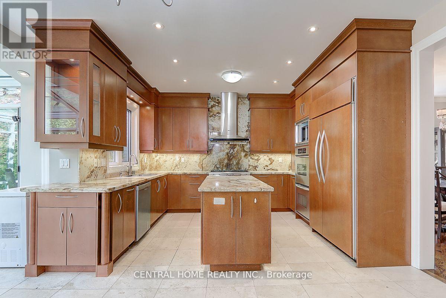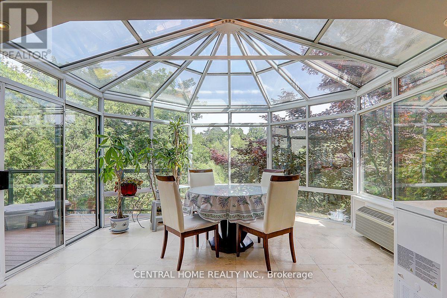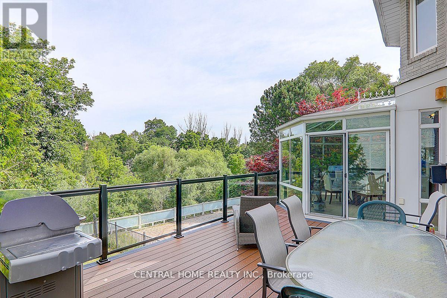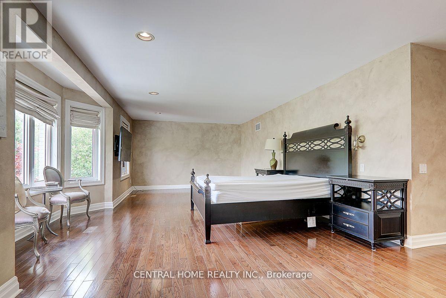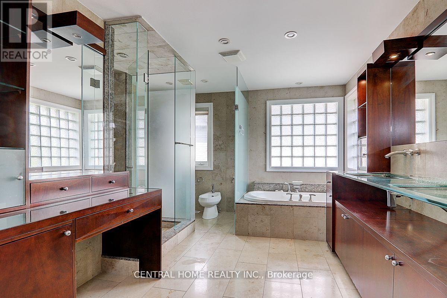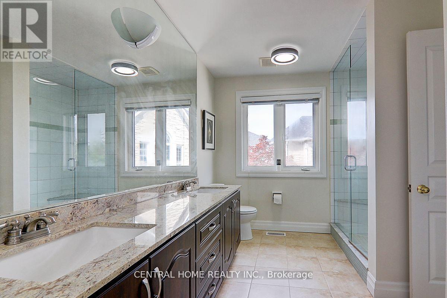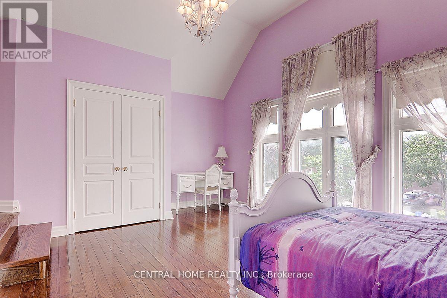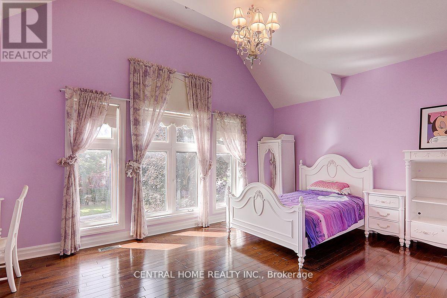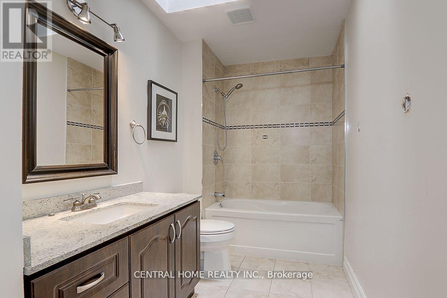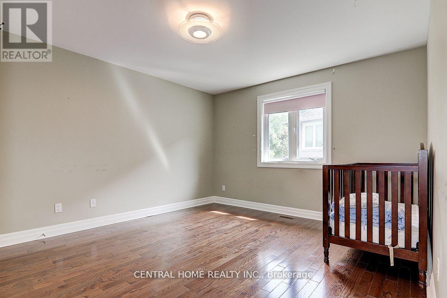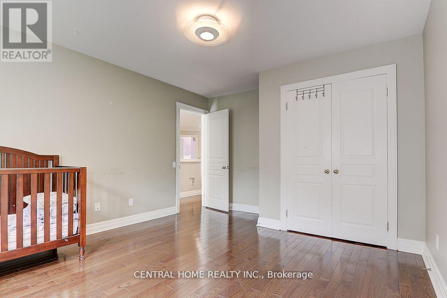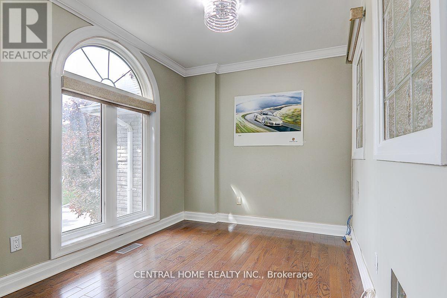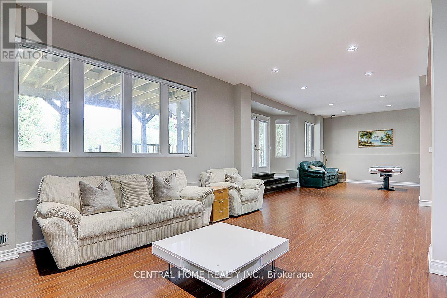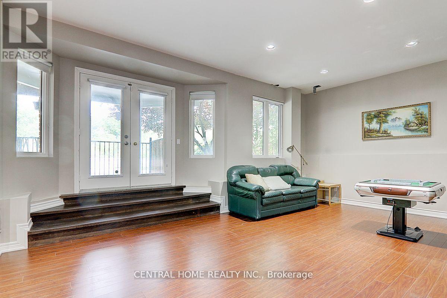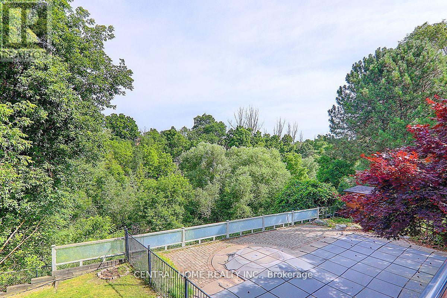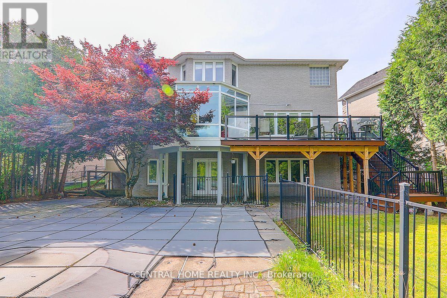134 Bradgate Drive Markham, Ontario L3T 7M2
5 Bedroom
5 Bathroom
3500 - 5000 sqft
Fireplace
Inground Pool
Central Air Conditioning
Forced Air
$6,900 Monthly
Premium Luxury Stunning Home Located On Most Desirable St In Thornhill For Lease. Over 4000Sf Double Drs Lead To Grand Double Level Foyer No Sidewalk Long Driveway 9 Ft Ceiling On Main.Top Of Line Appls, Granite Cntrtps, Hrdwd & Limestone Flrs, State Of The Art 6 Pc Mstr Ens, Prof Fin 10' Clng W/O Bsmt W/ Rec, 3 Xtra Rms . Top Ranking Schools. Mins To Public Transit, Shopping, Hwys, Banks & Restaurants For All Your Essential Needs. Photos Are From Previous Listing. (id:61852)
Property Details
| MLS® Number | N12197152 |
| Property Type | Single Family |
| Community Name | Thornlea |
| ParkingSpaceTotal | 8 |
| PoolType | Inground Pool |
Building
| BathroomTotal | 5 |
| BedroomsAboveGround | 5 |
| BedroomsTotal | 5 |
| BasementDevelopment | Finished |
| BasementFeatures | Walk Out |
| BasementType | N/a (finished) |
| ConstructionStyleAttachment | Detached |
| CoolingType | Central Air Conditioning |
| ExteriorFinish | Brick |
| FireplacePresent | Yes |
| FlooringType | Hardwood, Stone |
| HalfBathTotal | 1 |
| HeatingFuel | Natural Gas |
| HeatingType | Forced Air |
| StoriesTotal | 2 |
| SizeInterior | 3500 - 5000 Sqft |
| Type | House |
| UtilityWater | Municipal Water |
Parking
| Garage |
Land
| Acreage | No |
| Sewer | Sanitary Sewer |
| SizeDepth | 135 Ft |
| SizeFrontage | 48 Ft ,2 In |
| SizeIrregular | 48.2 X 135 Ft |
| SizeTotalText | 48.2 X 135 Ft |
Rooms
| Level | Type | Length | Width | Dimensions |
|---|---|---|---|---|
| Basement | Recreational, Games Room | 14 m | 11 m | 14 m x 11 m |
| Main Level | Living Room | 5.64 m | 3.66 m | 5.64 m x 3.66 m |
| Main Level | Dining Room | 4.88 m | 3.66 m | 4.88 m x 3.66 m |
| Main Level | Kitchen | 3.96 m | 3.66 m | 3.96 m x 3.66 m |
| Main Level | Eating Area | 3.35 m | 4.57 m | 3.35 m x 4.57 m |
| Main Level | Solarium | 4.26 m | 4.05 m | 4.26 m x 4.05 m |
| Main Level | Family Room | 5.5 m | 3.96 m | 5.5 m x 3.96 m |
| Main Level | Library | 3.81 m | 3.2 m | 3.81 m x 3.2 m |
| Upper Level | Bedroom 3 | 3.66 m | 4.45 m | 3.66 m x 4.45 m |
| Upper Level | Bedroom 4 | 3.66 m | 3.71 m | 3.66 m x 3.71 m |
| Upper Level | Primary Bedroom | 7.77 m | 4.66 m | 7.77 m x 4.66 m |
| Upper Level | Bedroom 2 | 3.66 m | 4.45 m | 3.66 m x 4.45 m |
https://www.realtor.ca/real-estate/28418732/134-bradgate-drive-markham-thornlea-thornlea
Interested?
Contact us for more information
Linda Lin
Salesperson
Central Home Realty Inc.
30 Fulton Way Unit 8 Ste 100
Richmond Hill, Ontario L4B 1E6
30 Fulton Way Unit 8 Ste 100
Richmond Hill, Ontario L4B 1E6
