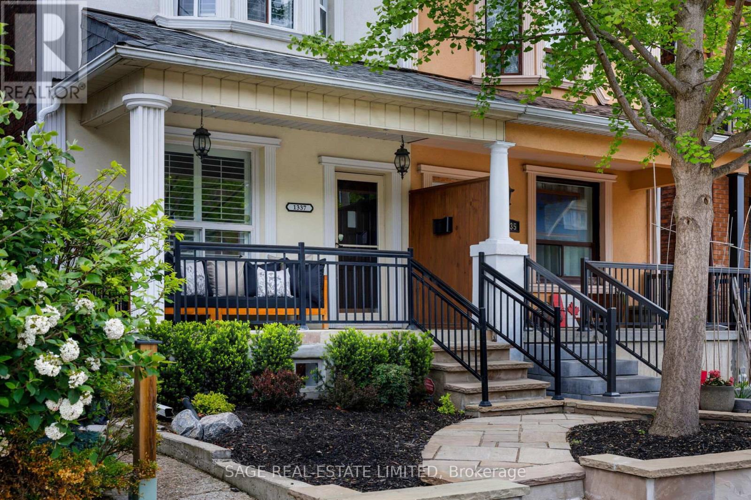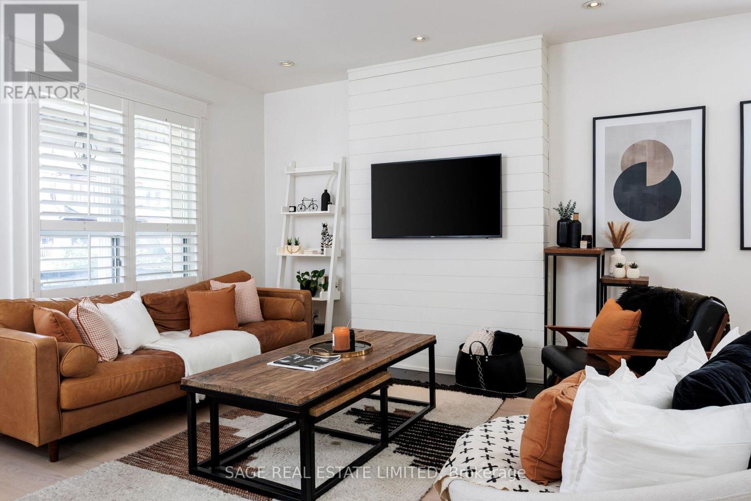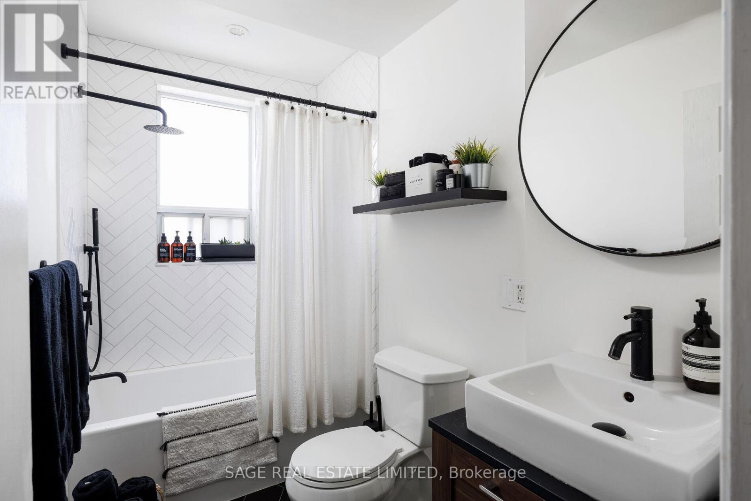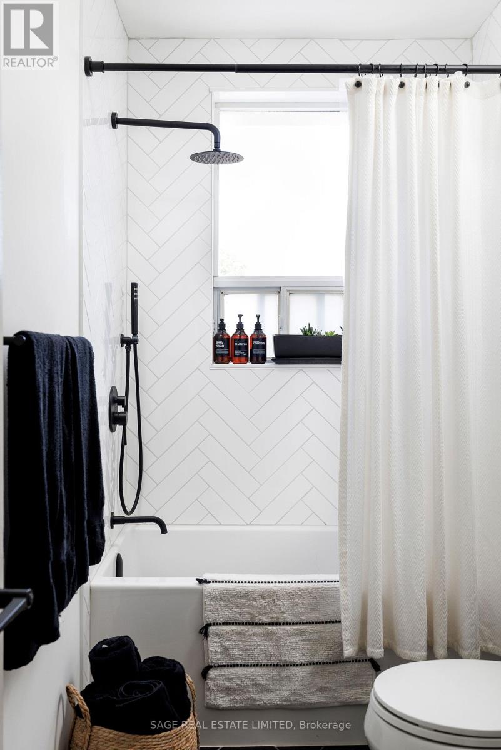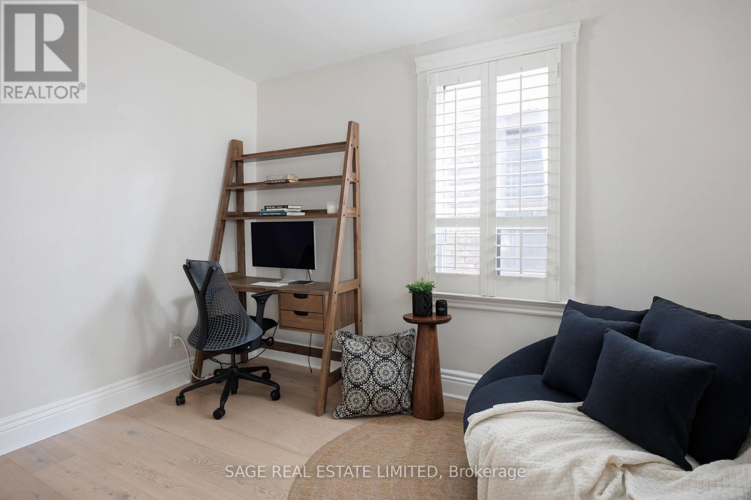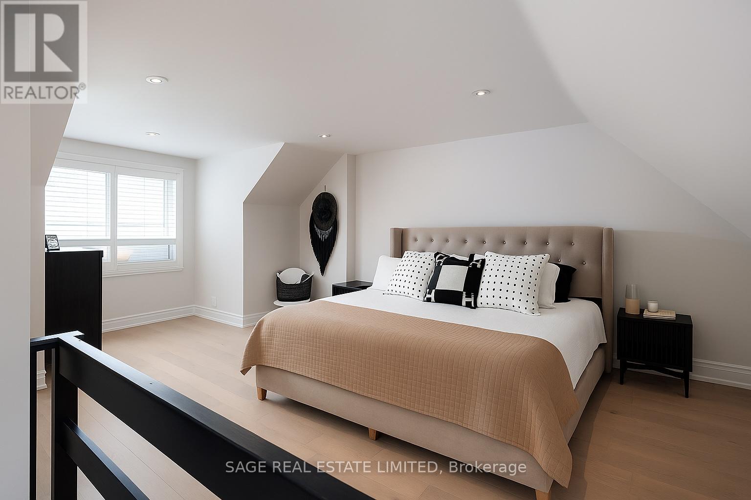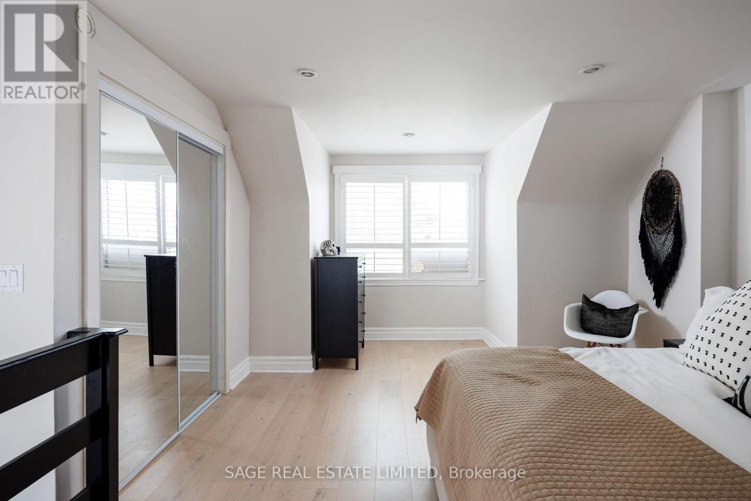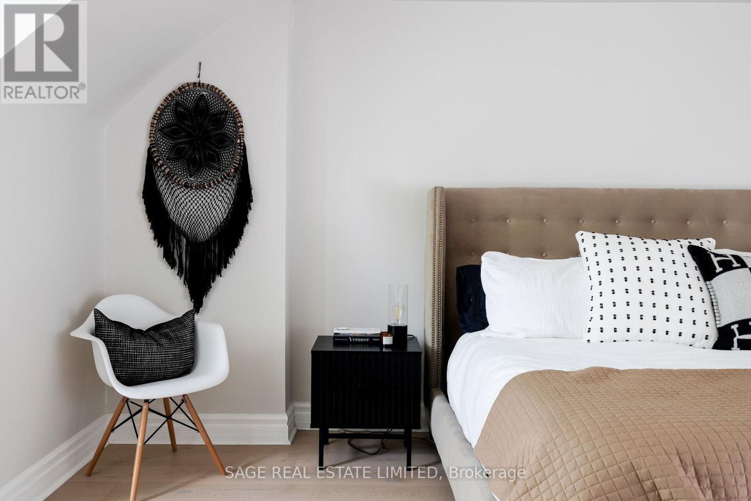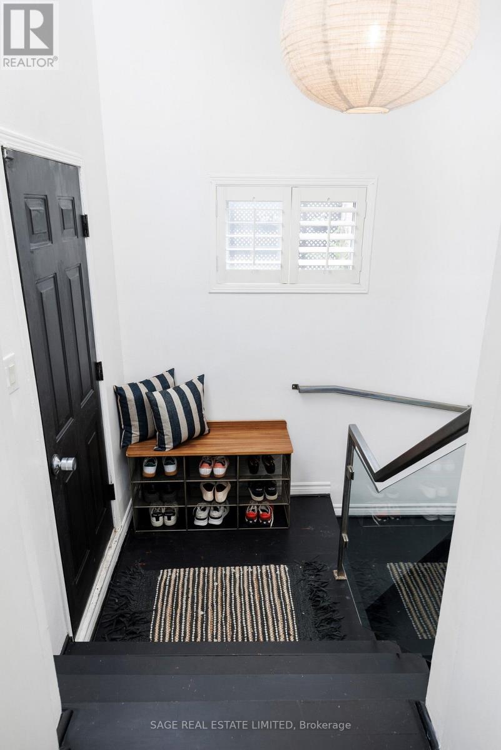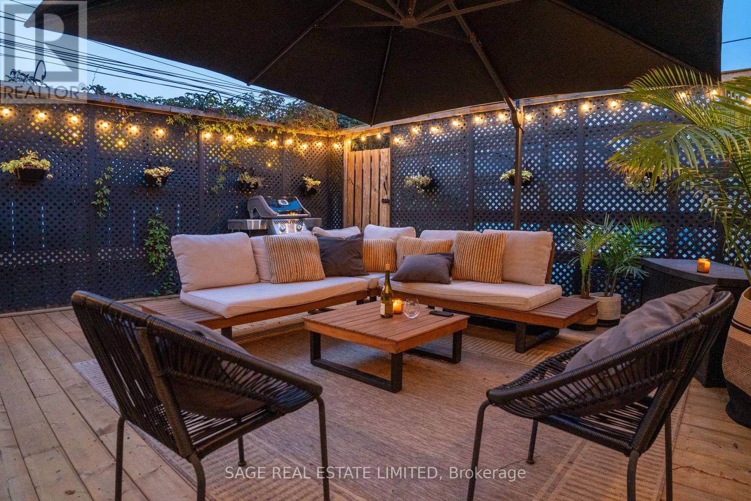1337 Lansdowne Avenue Toronto, Ontario M6H 3Z9
$1,299,000
Across from one of Torontos best-kept secrets - Earlscourt Park - this renovated 4-bed, 3-bathroom home blends character, modern style, and thoughtful upgrades. Renovated from 2018 to present, it features wide-plank white oak flooring, pot lights throughout, and California shutters - maintaining an ageless sense of style. Move-in ready, all the heavy lifting has already been done for you.The main floor offers a sleek, chef-inspired kitchen with upgraded premium appliances and open-concept living and dining areas designed for effortless entertaining. A rare main-floor powder room adds everyday convenience - an uncommon find in a Toronto semi.The standout feature? A private, fully decked backyard built in 2024 with durable pressure-treated wood. It's a low-maintenance retreat and the perfect extension of your living space - ideal for morning coffee, summer dinners, or hosting friends under the stars.Upstairs, you'll find four bright bedrooms and a Scandinavian-inspired full-piece bathroom with clean lines and a calming, minimalist design. The finished basement adds valuable versatility with a second full-piece bath, oversized storage, and a 2024 LG WiFi-enabled washer and dryer.With two-car parking and laneway house potential, this home offers flexibility and long-term value.Set in a charming, eclectic pocket near St. Clair West, you're steps from cozy espresso bars, family-run bakeries, quaint restaurants, top schools, the Stockyards, and easy transit - all surrounded by friendly neighbours in one of Toronto's most walkable and welcoming communities.And just across the street, Earlscourt Park delivers big-city convenience with a backyard feel - offering a full running track, volleyball and basketball courts, a dog park, and wide open rolling green space. Whether its weekend picnics, after-school play, or quiet afternoons under the trees, its a true extension of home and a standout feature of this exceptional property. (id:61852)
Open House
This property has open houses!
2:00 pm
Ends at:4:00 pm
12:00 pm
Ends at:2:00 pm
Property Details
| MLS® Number | W12178114 |
| Property Type | Single Family |
| Neigbourhood | Corso Italia-Davenport |
| Community Name | Corso Italia-Davenport |
| AmenitiesNearBy | Hospital, Park, Place Of Worship, Public Transit, Schools |
| CommunityFeatures | Community Centre |
| Features | Lane, Sump Pump |
| ParkingSpaceTotal | 2 |
Building
| BathroomTotal | 3 |
| BedroomsAboveGround | 4 |
| BedroomsTotal | 4 |
| Appliances | All, Dryer, Furniture, Microwave, Oven, Stove, Washer, Window Coverings, Refrigerator |
| BasementDevelopment | Finished |
| BasementFeatures | Separate Entrance |
| BasementType | N/a (finished) |
| ConstructionStyleAttachment | Semi-detached |
| CoolingType | Central Air Conditioning |
| ExteriorFinish | Brick |
| FireplacePresent | Yes |
| HalfBathTotal | 1 |
| HeatingFuel | Natural Gas |
| HeatingType | Forced Air |
| StoriesTotal | 3 |
| SizeInterior | 1500 - 2000 Sqft |
| Type | House |
| UtilityWater | Municipal Water |
Parking
| No Garage |
Land
| Acreage | No |
| LandAmenities | Hospital, Park, Place Of Worship, Public Transit, Schools |
| Sewer | Sanitary Sewer |
| SizeDepth | 103 Ft |
| SizeFrontage | 18 Ft ,9 In |
| SizeIrregular | 18.8 X 103 Ft |
| SizeTotalText | 18.8 X 103 Ft |
Rooms
| Level | Type | Length | Width | Dimensions |
|---|---|---|---|---|
| Second Level | Bedroom 3 | 2.66 m | 3.39 m | 2.66 m x 3.39 m |
| Second Level | Bathroom | 1.77 m | 2.58 m | 1.77 m x 2.58 m |
| Second Level | Living Room | 4.54 m | 3.84 m | 4.54 m x 3.84 m |
| Second Level | Primary Bedroom | 4.54 m | 3.57 m | 4.54 m x 3.57 m |
| Second Level | Bedroom 2 | 2.66 m | 4.18 m | 2.66 m x 4.18 m |
| Third Level | Bedroom 4 | 3.6 m | 6.09 m | 3.6 m x 6.09 m |
| Basement | Recreational, Games Room | 4.32 m | 9.59 m | 4.32 m x 9.59 m |
| Basement | Utility Room | 4.31 m | 1.72 m | 4.31 m x 1.72 m |
| Basement | Bathroom | 1.75 m | 2.33 m | 1.75 m x 2.33 m |
| Basement | Laundry Room | 2.47 m | 2.31 m | 2.47 m x 2.31 m |
| Main Level | Dining Room | 3.61 m | 3.35 m | 3.61 m x 3.35 m |
| Main Level | Kitchen | 3.61 m | 4.39 m | 3.61 m x 4.39 m |
| Main Level | Bathroom | 0.86 m | 1.45 m | 0.86 m x 1.45 m |
Interested?
Contact us for more information
Brent Mangano
Salesperson
2010 Yonge Street
Toronto, Ontario M4S 1Z9

