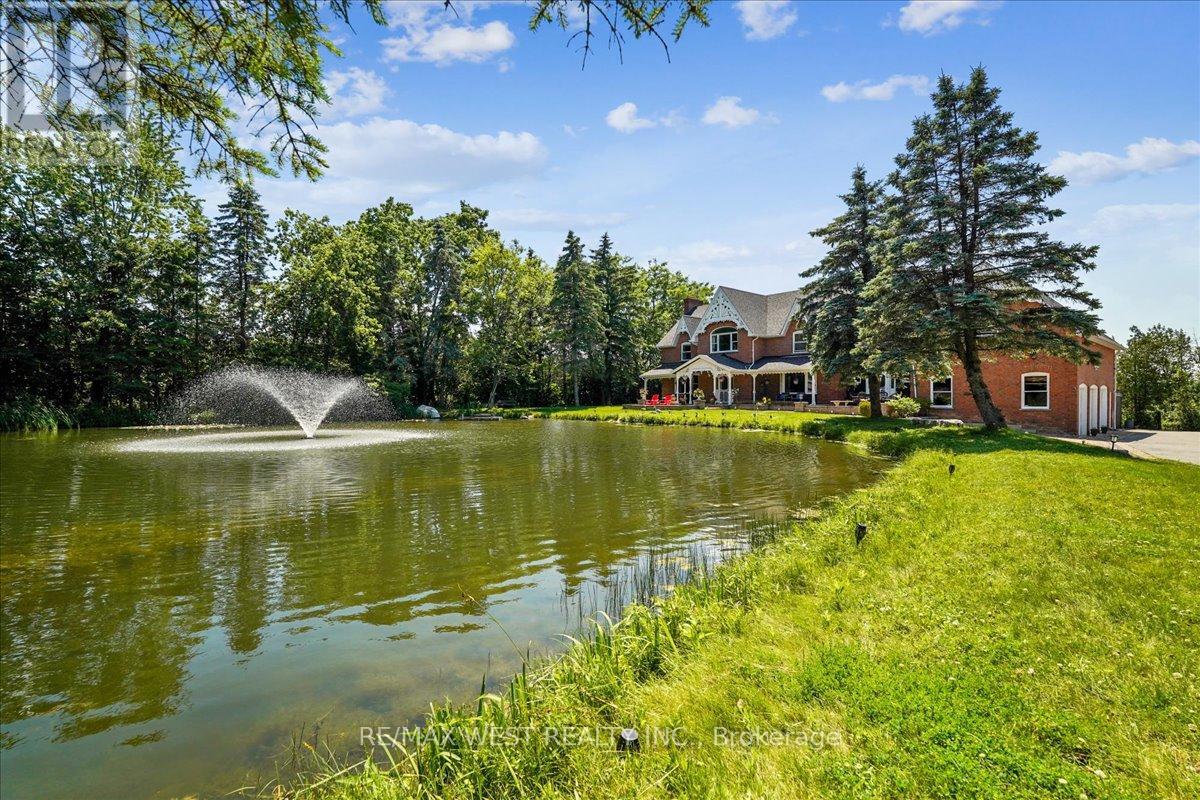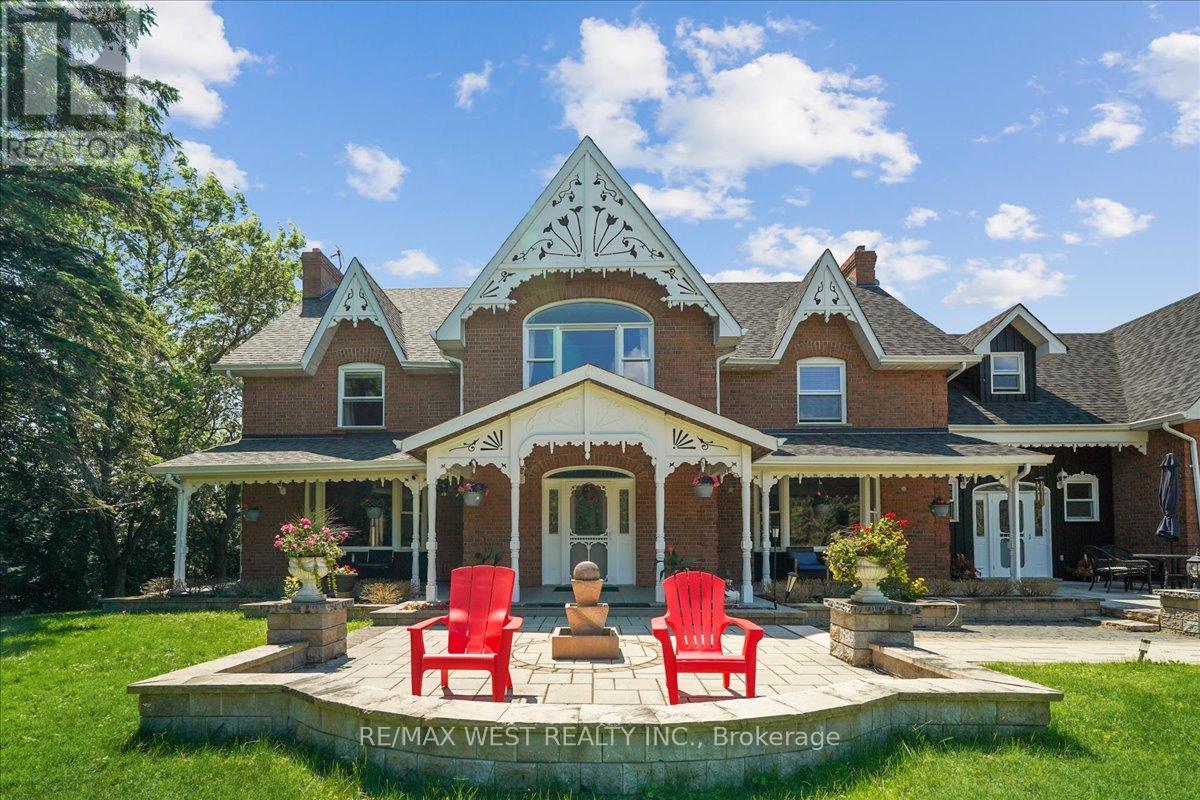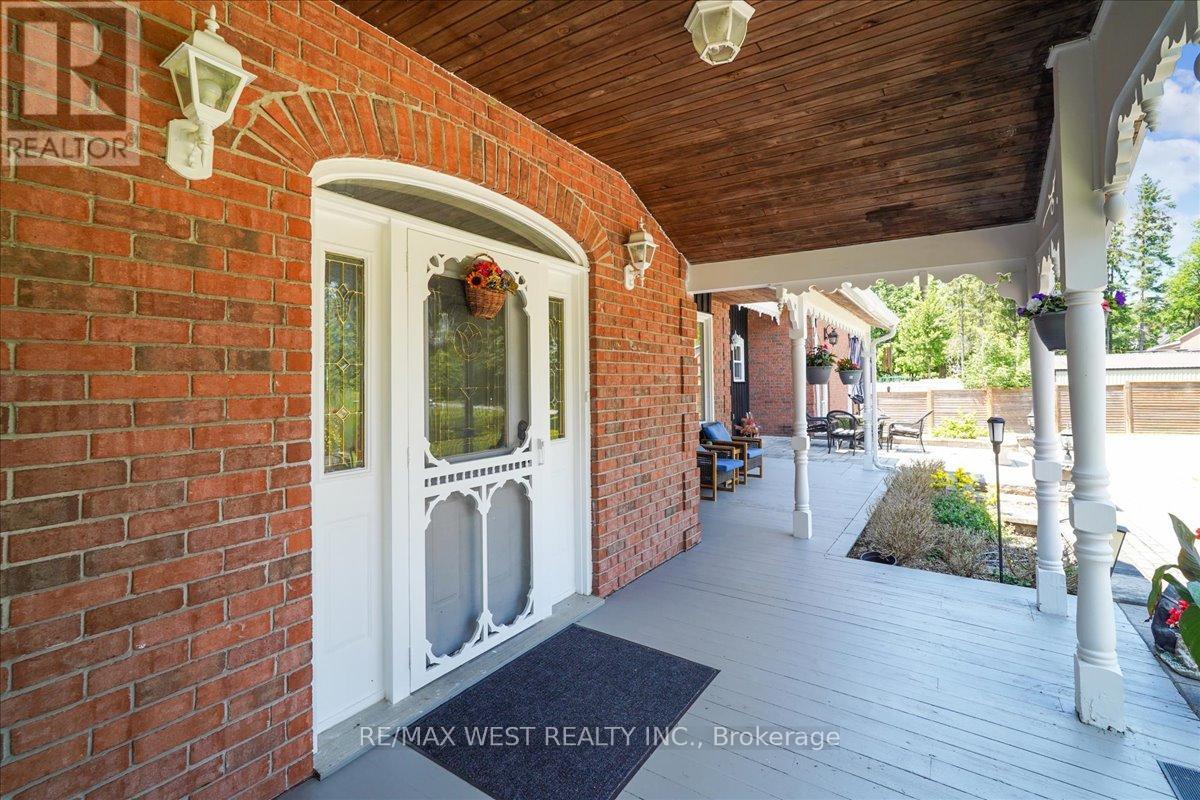6 Bedroom
6 Bathroom
4999.958 - 99999.6672 sqft
Fireplace
Central Air Conditioning
Forced Air
Landscaped
$3,000,000
Step Into This Exquisite Custom-built Victorian Residence, Enveloped By Serene Natural Surroundings. Spanning 1.24 Acres, This Home Boasts A Private Pond Teeming With Vibrant Koi And Plentiful Bass, Perfect For Both Fishing And Ice Skating. Embrace The Expansive Yard And Wrap-around Decks Offering Breathtaking Views From Every Angle. Inside, A Spacious Renovated Kitchen With A Central Island And Breakfast Area Features Top-tier Miele And Wolf Appliances. Unwind In The Inviting Family Room Or Indulge In Birdwatching From The Sunroom. With Dual Staircases Ensuring Utmost Privacy, This Home Includes Three Ensuite Bedrooms And Two Additional Guest Rooms. The Walk-out Basement Adds Further Allure With Its Bar, Recreation Rooms, Gym, And Sauna, Promising Endless Possibilities For Relaxation And Entertainment. (id:61852)
Property Details
|
MLS® Number
|
N12027515 |
|
Property Type
|
Single Family |
|
Community Name
|
Rural Whitchurch-Stouffville |
|
CommunityFeatures
|
Fishing, Community Centre, School Bus |
|
EquipmentType
|
Water Heater - Gas |
|
Features
|
Wooded Area, Carpet Free, Sump Pump, Sauna |
|
ParkingSpaceTotal
|
15 |
|
RentalEquipmentType
|
Water Heater - Gas |
|
Structure
|
Patio(s), Porch, Shed, Workshop |
|
ViewType
|
Direct Water View |
Building
|
BathroomTotal
|
6 |
|
BedroomsAboveGround
|
5 |
|
BedroomsBelowGround
|
1 |
|
BedroomsTotal
|
6 |
|
Amenities
|
Fireplace(s), Separate Heating Controls |
|
Appliances
|
Garage Door Opener Remote(s), Oven - Built-in, Range, Water Heater - Tankless, Water Heater, Water Softener, Water Treatment, Blinds, Cooktop, Dishwasher, Dryer, Microwave, Hood Fan, Sauna, Stove, Washer, Wine Fridge, Refrigerator |
|
BasementDevelopment
|
Finished |
|
BasementFeatures
|
Separate Entrance, Walk Out |
|
BasementType
|
N/a (finished) |
|
ConstructionStyleAttachment
|
Detached |
|
CoolingType
|
Central Air Conditioning |
|
ExteriorFinish
|
Brick |
|
FireProtection
|
Alarm System, Monitored Alarm, Smoke Detectors |
|
FireplacePresent
|
Yes |
|
Fixture
|
Tv Antenna |
|
FlooringType
|
Hardwood |
|
FoundationType
|
Concrete, Poured Concrete |
|
HalfBathTotal
|
1 |
|
HeatingFuel
|
Natural Gas |
|
HeatingType
|
Forced Air |
|
StoriesTotal
|
2 |
|
SizeInterior
|
4999.958 - 99999.6672 Sqft |
|
Type
|
House |
|
UtilityWater
|
Dug Well |
Parking
Land
|
Acreage
|
No |
|
FenceType
|
Fenced Yard |
|
LandscapeFeatures
|
Landscaped |
|
Sewer
|
Septic System |
|
SizeDepth
|
338 Ft |
|
SizeFrontage
|
169 Ft |
|
SizeIrregular
|
169 X 338 Ft |
|
SizeTotalText
|
169 X 338 Ft |
|
SurfaceWater
|
Lake/pond |
Rooms
| Level |
Type |
Length |
Width |
Dimensions |
|
Second Level |
Primary Bedroom |
5.36 m |
5.06 m |
5.36 m x 5.06 m |
|
Second Level |
Bedroom |
4.62 m |
3.35 m |
4.62 m x 3.35 m |
|
Second Level |
Bedroom |
4.88 m |
3.86 m |
4.88 m x 3.86 m |
|
Second Level |
Bedroom |
6.22 m |
5.53 m |
6.22 m x 5.53 m |
|
Second Level |
Bedroom |
4.31 m |
3.48 m |
4.31 m x 3.48 m |
|
Basement |
Recreational, Games Room |
8.95 m |
3.96 m |
8.95 m x 3.96 m |
|
Main Level |
Kitchen |
5.41 m |
3.96 m |
5.41 m x 3.96 m |
|
Main Level |
Eating Area |
5.363 m |
4.34 m |
5.363 m x 4.34 m |
|
Main Level |
Dining Room |
5.26 m |
4.57 m |
5.26 m x 4.57 m |
|
Main Level |
Living Room |
8.15 m |
5.32 m |
8.15 m x 5.32 m |
|
Main Level |
Office |
4.67 m |
2.78 m |
4.67 m x 2.78 m |
Utilities
|
Wireless
|
Available |
|
Electricity Connected
|
Connected |
|
Natural Gas Available
|
Available |
|
Telephone
|
Connected |
https://www.realtor.ca/real-estate/28042879/13348-mccowan-road-whitchurch-stouffville-rural-whitchurch-stouffville









































