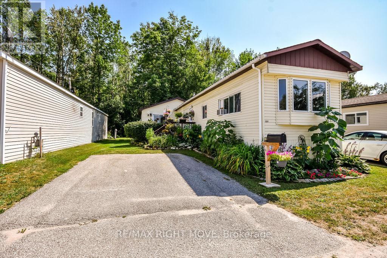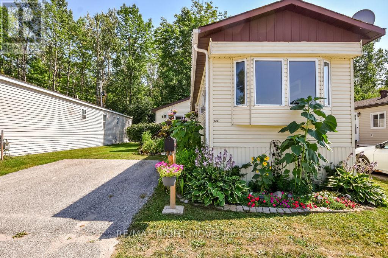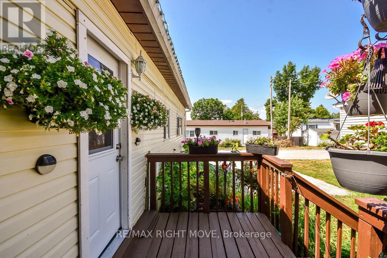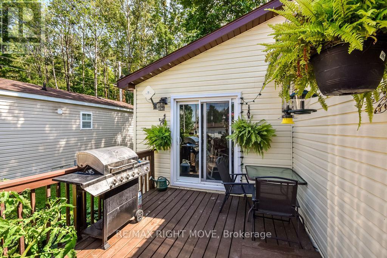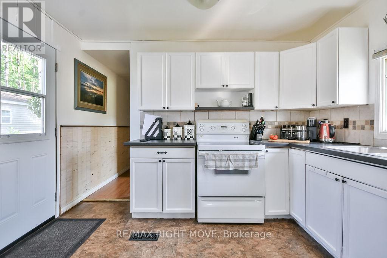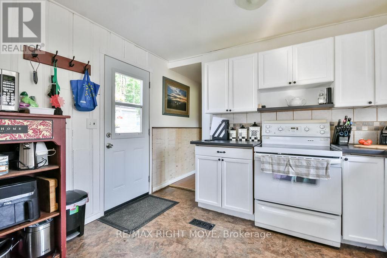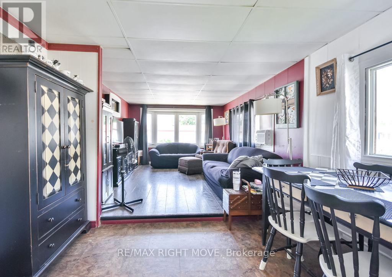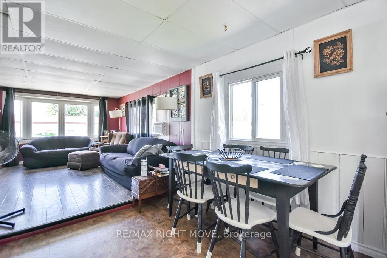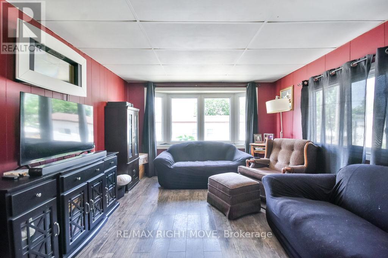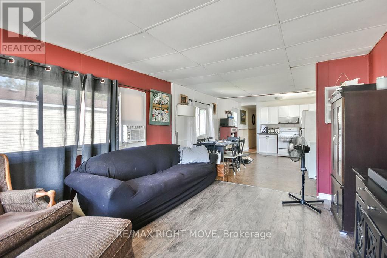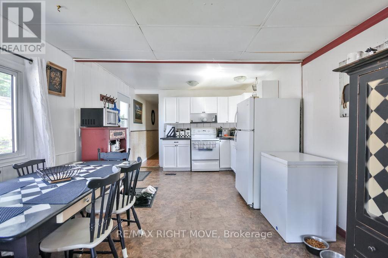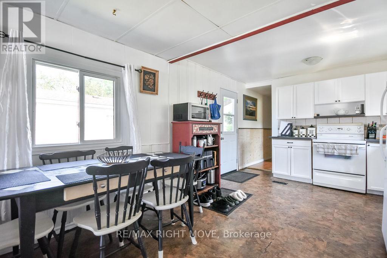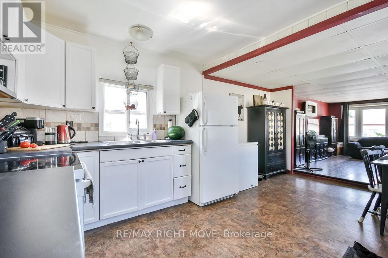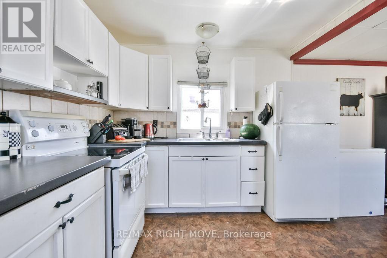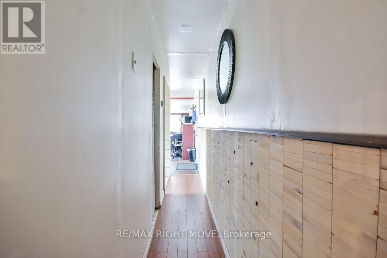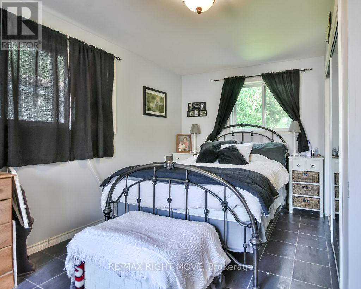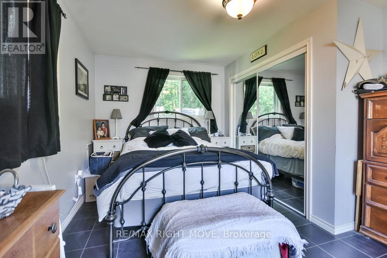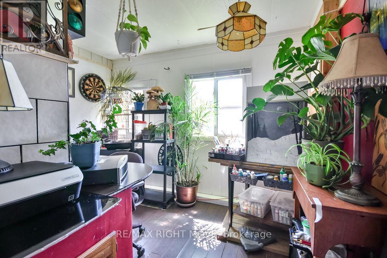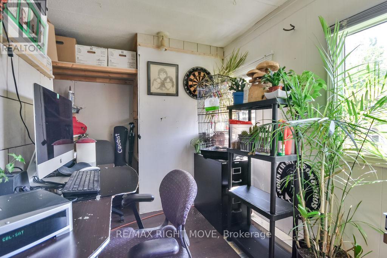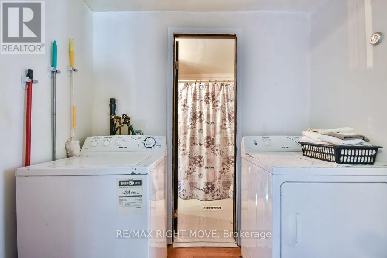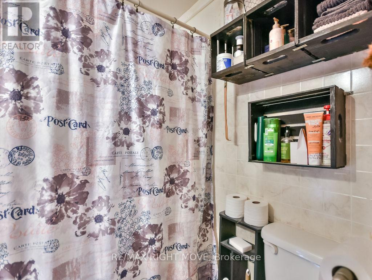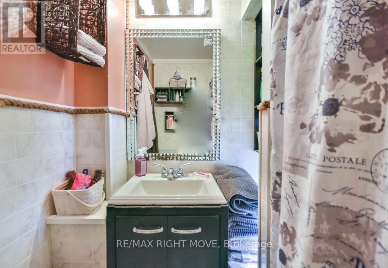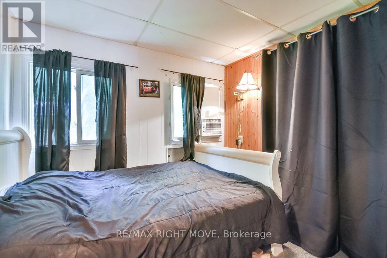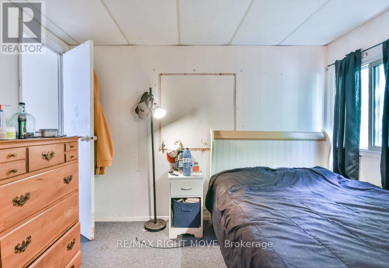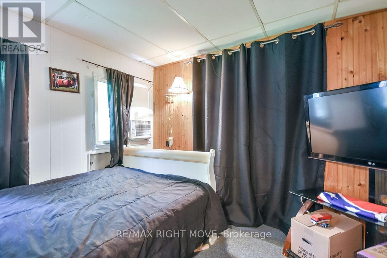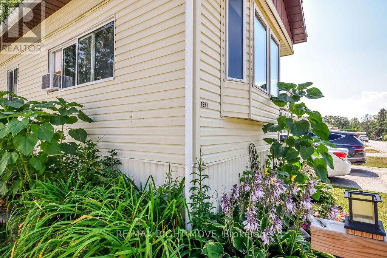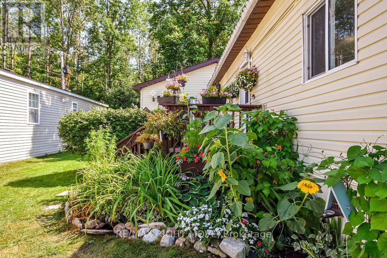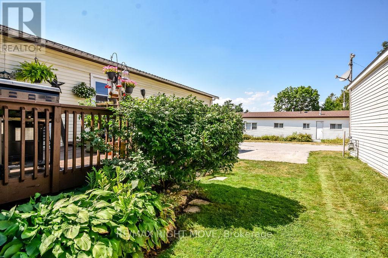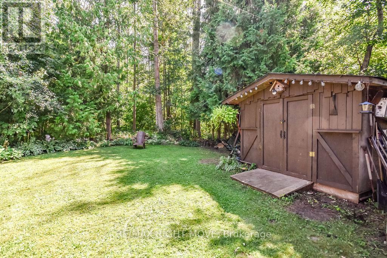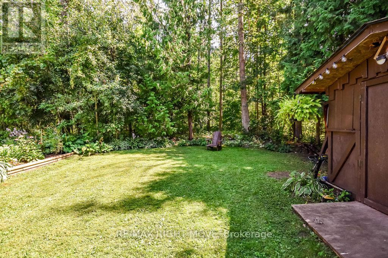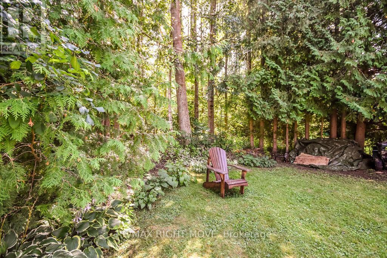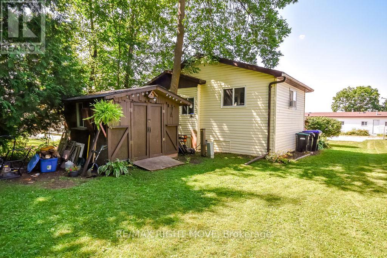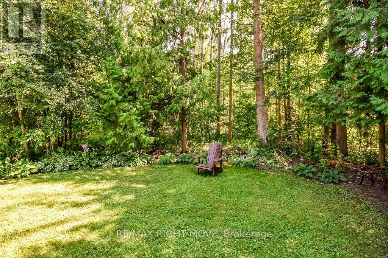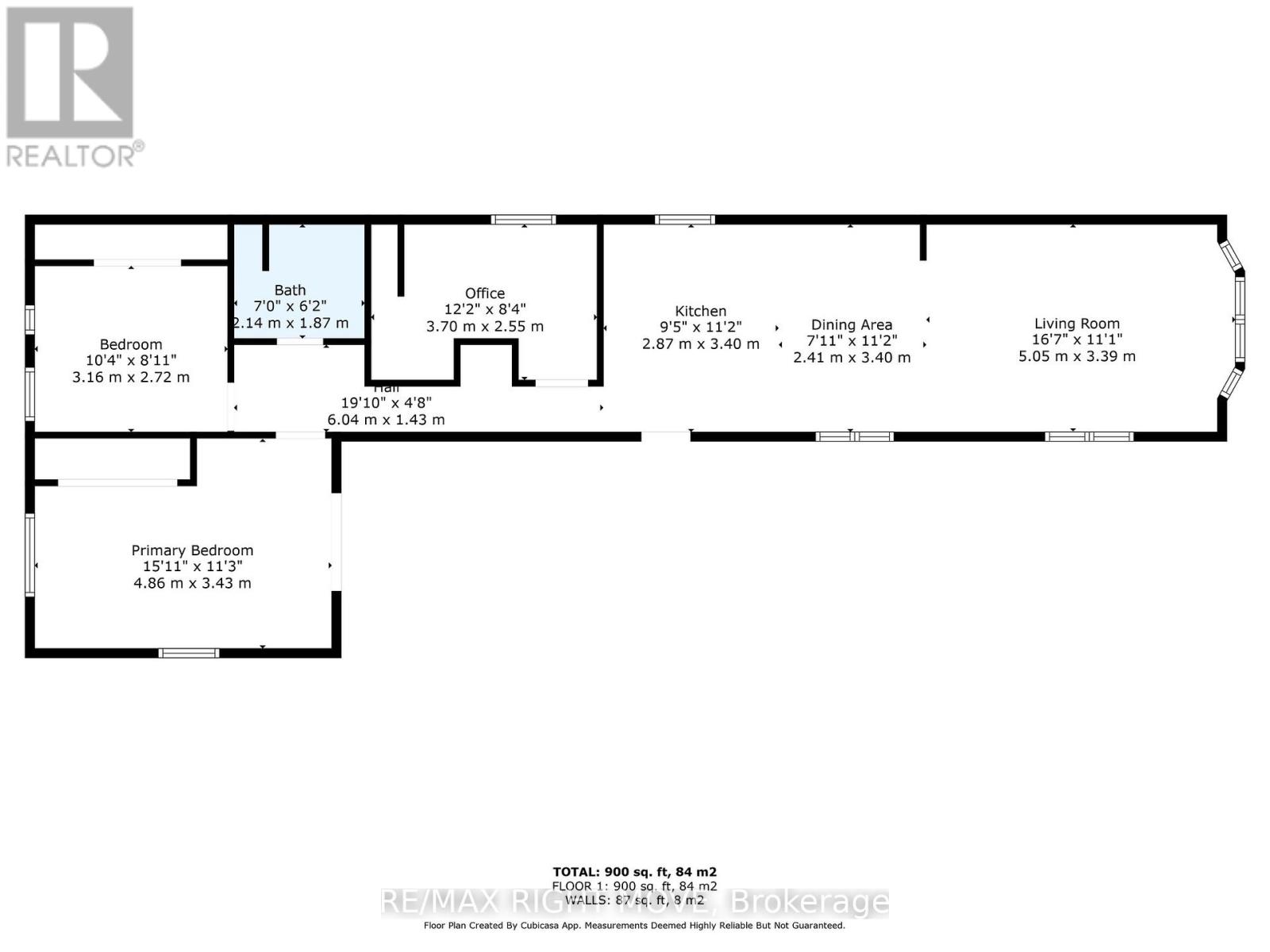1331 Hilltop Road Severn, Ontario L3V 0V1
$245,000
This mobile home offers an exceptional opportunity for those seeking comfort, space, and natural surroundings. Nestled within a quiet community and backing onto serene green space, this unit provides a private, scenic backdrop with exceptional perenial gardens thats perfect for relaxing or entertaining. Inside, youll find a spacious and functional layout featuring a large master bedroom complete with a walkout deck an ideal spot to enjoy your morning coffee or unwind at the end of the day. The open-concept living room flows seamlessly into the generous eat-in kitchen, offering plenty of room for family meals or hosting guests.Currently configured as a two-bedroom plus den, the layout is flexible and could easily be converted into a full three-bedroom home to suit your needs. Whether you're downsizing, purchasing your first home, or looking for a quiet retreat, this property combines practical living with a touch of nature. (id:61852)
Property Details
| MLS® Number | S12339383 |
| Property Type | Single Family |
| Community Name | Rural Severn |
| AmenitiesNearBy | Hospital |
| EquipmentType | Water Heater, Furnace |
| Features | Level Lot, Flat Site, Dry |
| ParkingSpaceTotal | 2 |
| RentalEquipmentType | Water Heater, Furnace |
| Structure | Deck |
Building
| BathroomTotal | 1 |
| BedroomsAboveGround | 2 |
| BedroomsTotal | 2 |
| Age | 31 To 50 Years |
| Appliances | Dryer, Freezer, Stove, Washer, Refrigerator |
| BasementType | None |
| CoolingType | None |
| ExteriorFinish | Vinyl Siding |
| HeatingFuel | Natural Gas |
| HeatingType | Forced Air |
| SizeInterior | 700 - 1100 Sqft |
| Type | Mobile Home |
| UtilityWater | Municipal Water |
Parking
| No Garage |
Land
| Acreage | No |
| LandAmenities | Hospital |
| Sewer | Sanitary Sewer |
| SizeTotalText | Under 1/2 Acre |
| ZoningDescription | Mhr |
Rooms
| Level | Type | Length | Width | Dimensions |
|---|---|---|---|---|
| Main Level | Living Room | 4.42 m | 3.45 m | 4.42 m x 3.45 m |
| Main Level | Other | 5.21 m | 3.45 m | 5.21 m x 3.45 m |
| Main Level | Primary Bedroom | 3.4 m | 4.6 m | 3.4 m x 4.6 m |
| Main Level | Bedroom | 3.23 m | 2.62 m | 3.23 m x 2.62 m |
| Main Level | Bathroom | 1.83 m | 1.98 m | 1.83 m x 1.98 m |
| Main Level | Den | 3.2 m | 2.57 m | 3.2 m x 2.57 m |
https://www.realtor.ca/real-estate/28722080/1331-hilltop-road-severn-rural-severn
Interested?
Contact us for more information
Marci Csumrik
Salesperson
97 Neywash St Box 2118
Orillia, Ontario L3V 6R9
Kyla Epstein
Salesperson
97 Neywash St Box 2118
Orillia, Ontario L3V 6R9
