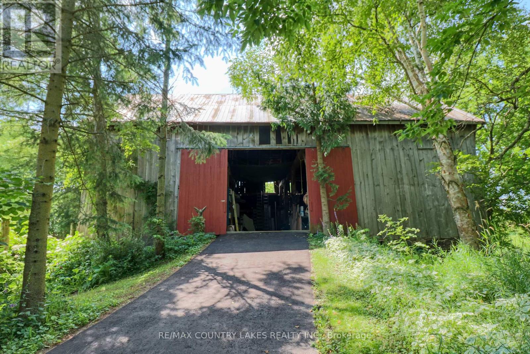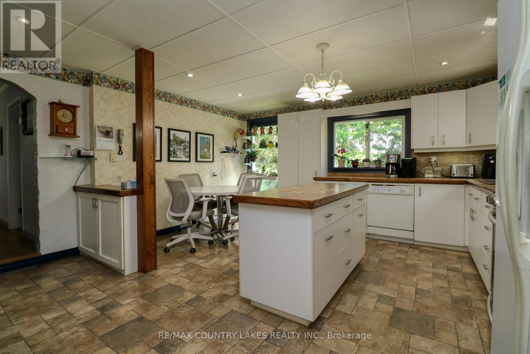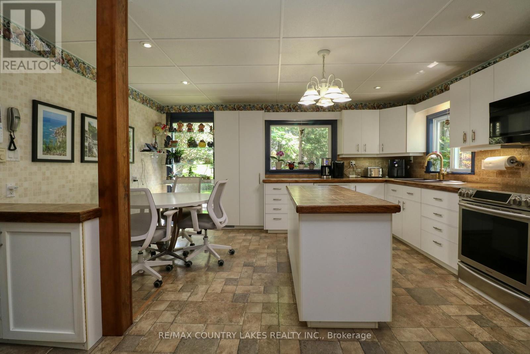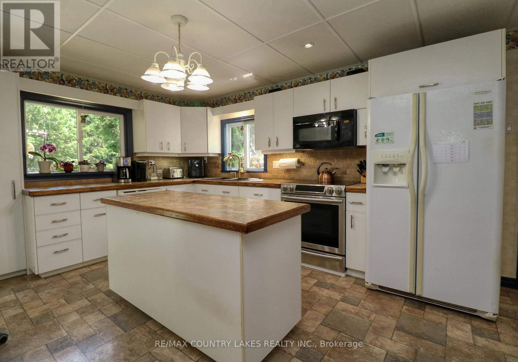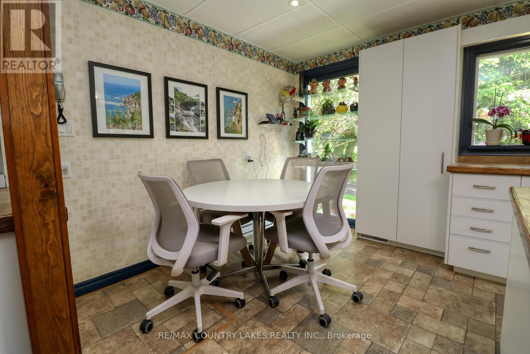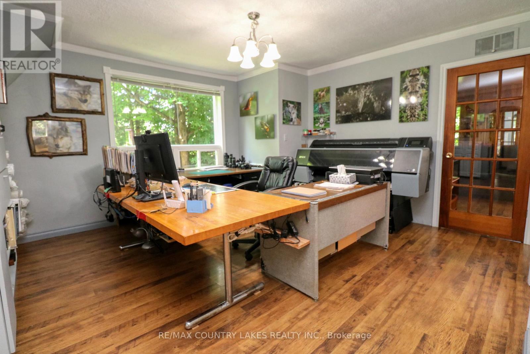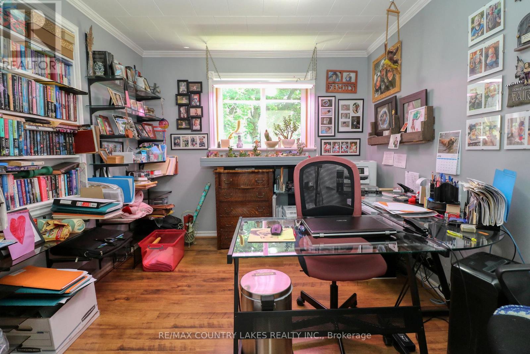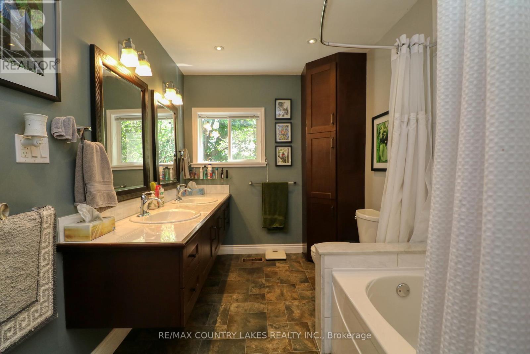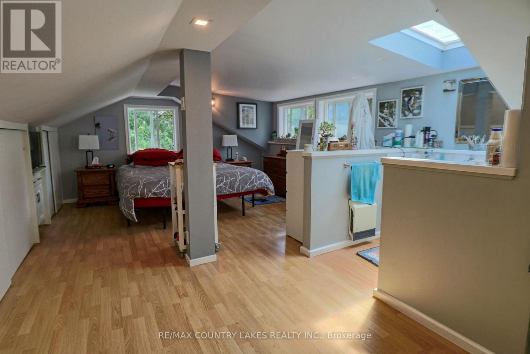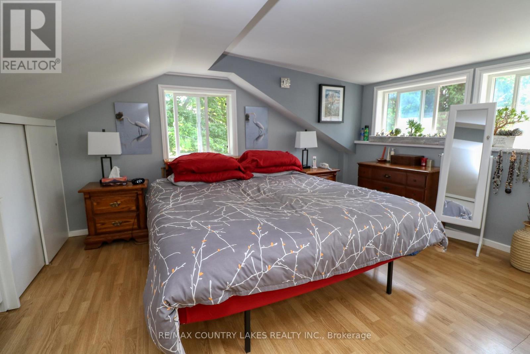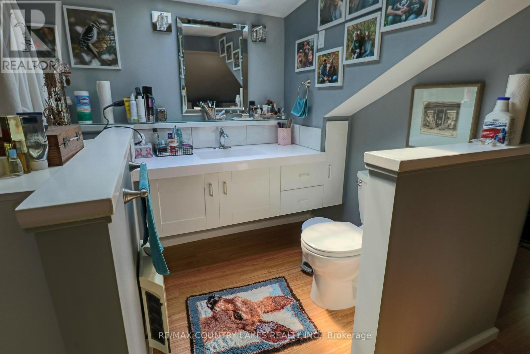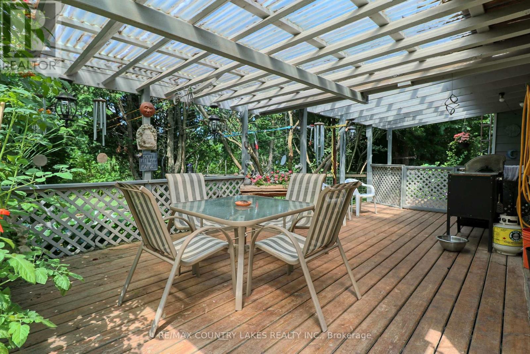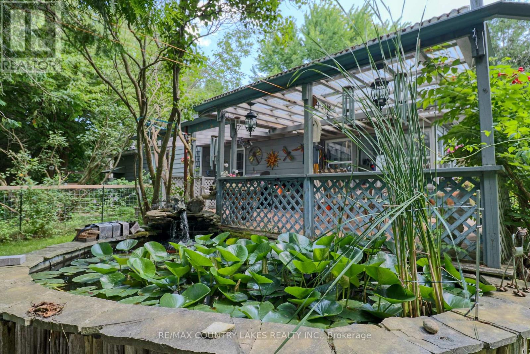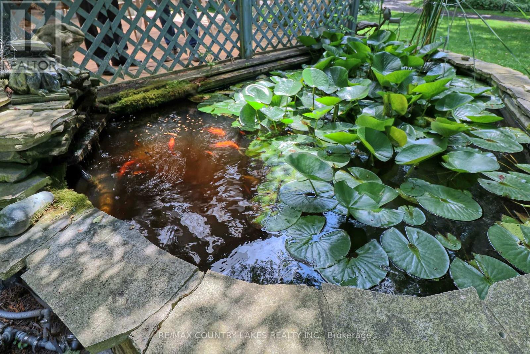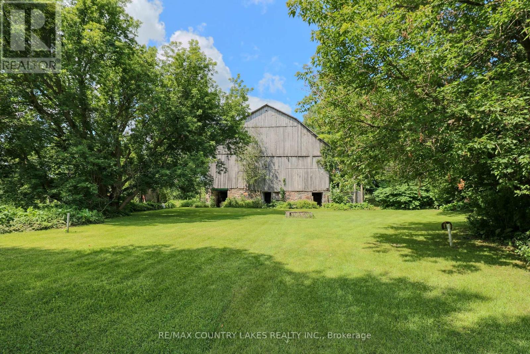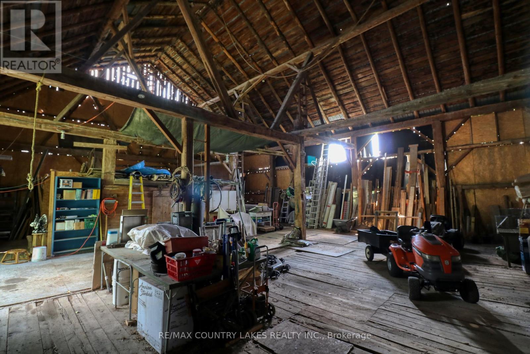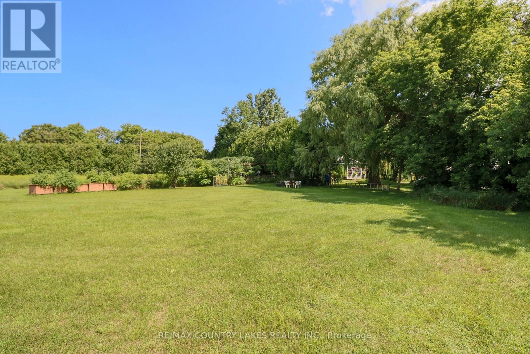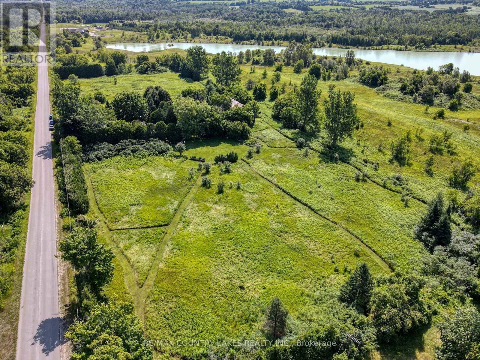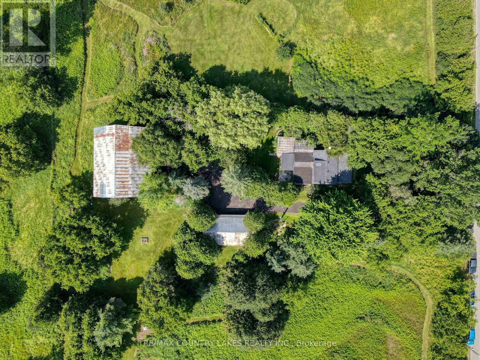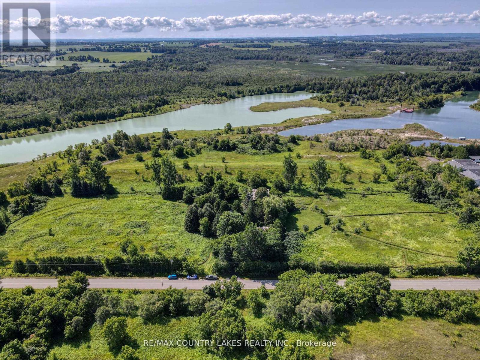1330 Concession 5 Road Brock, Ontario L0C 1H0
$1,090,000
Ultra Private & Unique 7.55 Acre Property With Over 950ft Of Frontage on Con 5, Home Is A 2 Bedroom, 2 Bath 1.5 Storey With Covered Decks, Patios & Koi Waterfall Pond, 2 Outbuildings Consist Of A 40' x 22' Shop/Garage & A 45' x 54' Older Bank Barn In Great Shape, Perennial Gardens With Underground Automatic Sprinklers & Manicured Trails Abound, East Field Offers a Motocross track, Many Upgrades Throughout The Home, Definitely Shows Pride Of Ownership, Custom Kitchen With Large Island, Both Baths Are Gorgeous & Newer, Property Could Be Rezoned Industrial, Good Gravel Deposit & Location. Shop/ Garage With Forced Air Propane Furnace. Brand New UV Light & Filter, Central Vac, Ultra Private Property Far From Neighbors, Close to Town for All Amenities, 10 mins North of Uxbridge and only 20 Mins to 404 for Easy Commute. A Perfect Setup for That Hobby Farm You've Always Dreamed Of Owning!! A Must See property!! (id:61852)
Property Details
| MLS® Number | N12189085 |
| Property Type | Single Family |
| Community Name | Rural Brock |
| AmenitiesNearBy | Schools |
| CommunityFeatures | Community Centre, School Bus |
| Features | Level Lot, Wooded Area |
| ParkingSpaceTotal | 12 |
| Structure | Barn |
| ViewType | View |
Building
| BathroomTotal | 2 |
| BedroomsAboveGround | 2 |
| BedroomsTotal | 2 |
| Age | 100+ Years |
| Appliances | Dishwasher, Dryer, Freezer, Stove, Washer, Window Coverings, Refrigerator |
| BasementType | Partial |
| ConstructionStyleAttachment | Detached |
| CoolingType | Wall Unit |
| ExteriorFinish | Aluminum Siding |
| FireplacePresent | Yes |
| FlooringType | Laminate, Vinyl |
| HalfBathTotal | 1 |
| HeatingFuel | Propane |
| HeatingType | Forced Air |
| StoriesTotal | 2 |
| SizeInterior | 1100 - 1500 Sqft |
| Type | House |
| UtilityWater | Drilled Well |
Parking
| Detached Garage | |
| Garage |
Land
| Acreage | Yes |
| LandAmenities | Schools |
| Sewer | Septic System |
| SizeDepth | 341 Ft ,2 In |
| SizeFrontage | 975 Ft ,9 In |
| SizeIrregular | 975.8 X 341.2 Ft ; 7.55 Acres Per Geo/mpac |
| SizeTotalText | 975.8 X 341.2 Ft ; 7.55 Acres Per Geo/mpac|5 - 9.99 Acres |
Rooms
| Level | Type | Length | Width | Dimensions |
|---|---|---|---|---|
| Main Level | Family Room | 4.19 m | 5.38 m | 4.19 m x 5.38 m |
| Main Level | Living Room | 3.46 m | 7.03 m | 3.46 m x 7.03 m |
| Main Level | Bedroom 2 | 3.36 m | 2.92 m | 3.36 m x 2.92 m |
| Main Level | Kitchen | 4.85 m | 5.4 m | 4.85 m x 5.4 m |
| Other | Laundry Room | 2.64 m | 2.57 m | 2.64 m x 2.57 m |
| Other | Pantry | 1.63 m | 1.98 m | 1.63 m x 1.98 m |
| Other | Mud Room | 3.85 m | 2.88 m | 3.85 m x 2.88 m |
| Upper Level | Primary Bedroom | 7.69 m | 4.21 m | 7.69 m x 4.21 m |
Utilities
| Electricity | Installed |
https://www.realtor.ca/real-estate/28400919/1330-concession-5-road-brock-rural-brock
Interested?
Contact us for more information
Jon Stephenson
Broker
Jeff Stephenson
Broker





