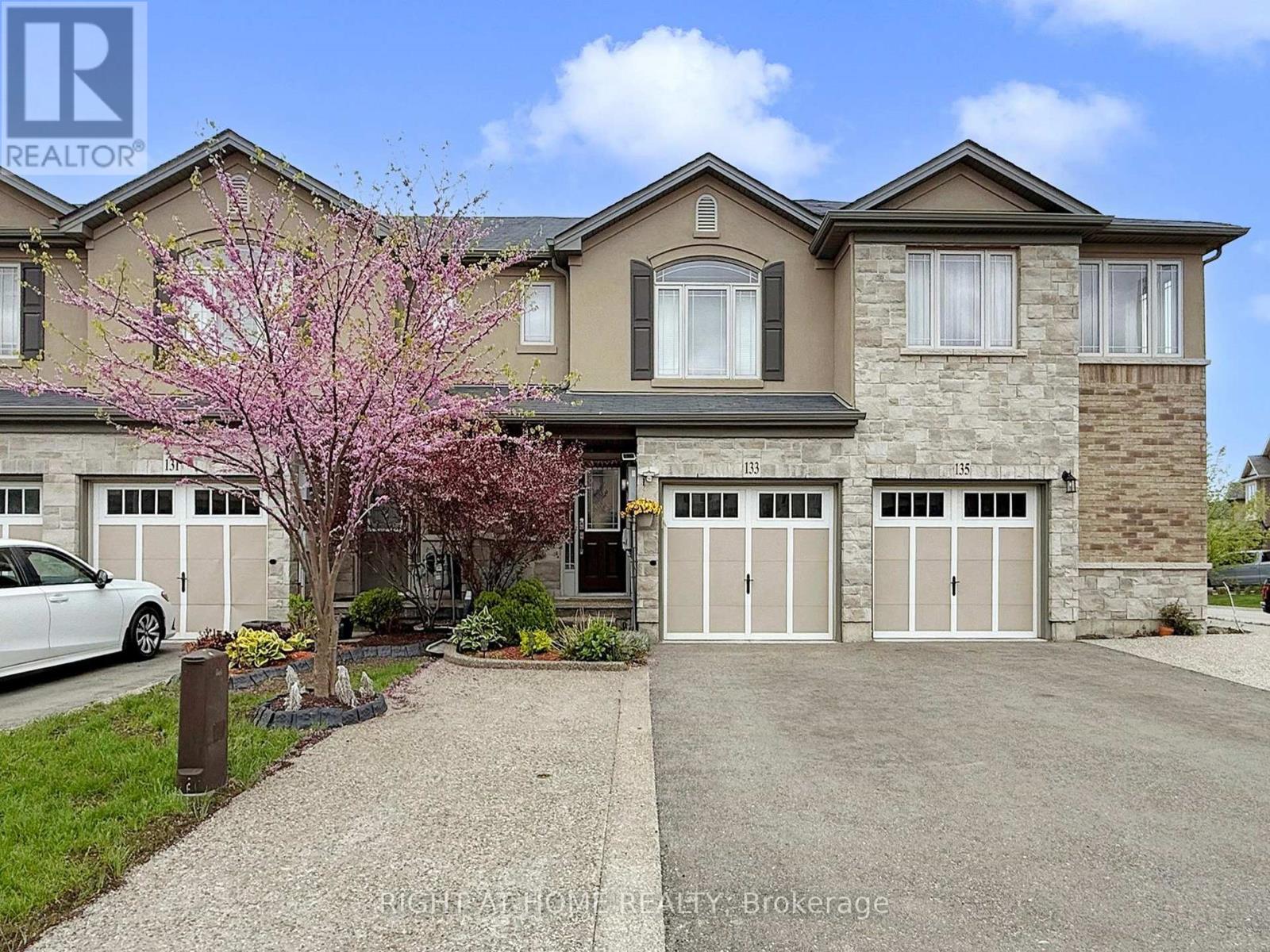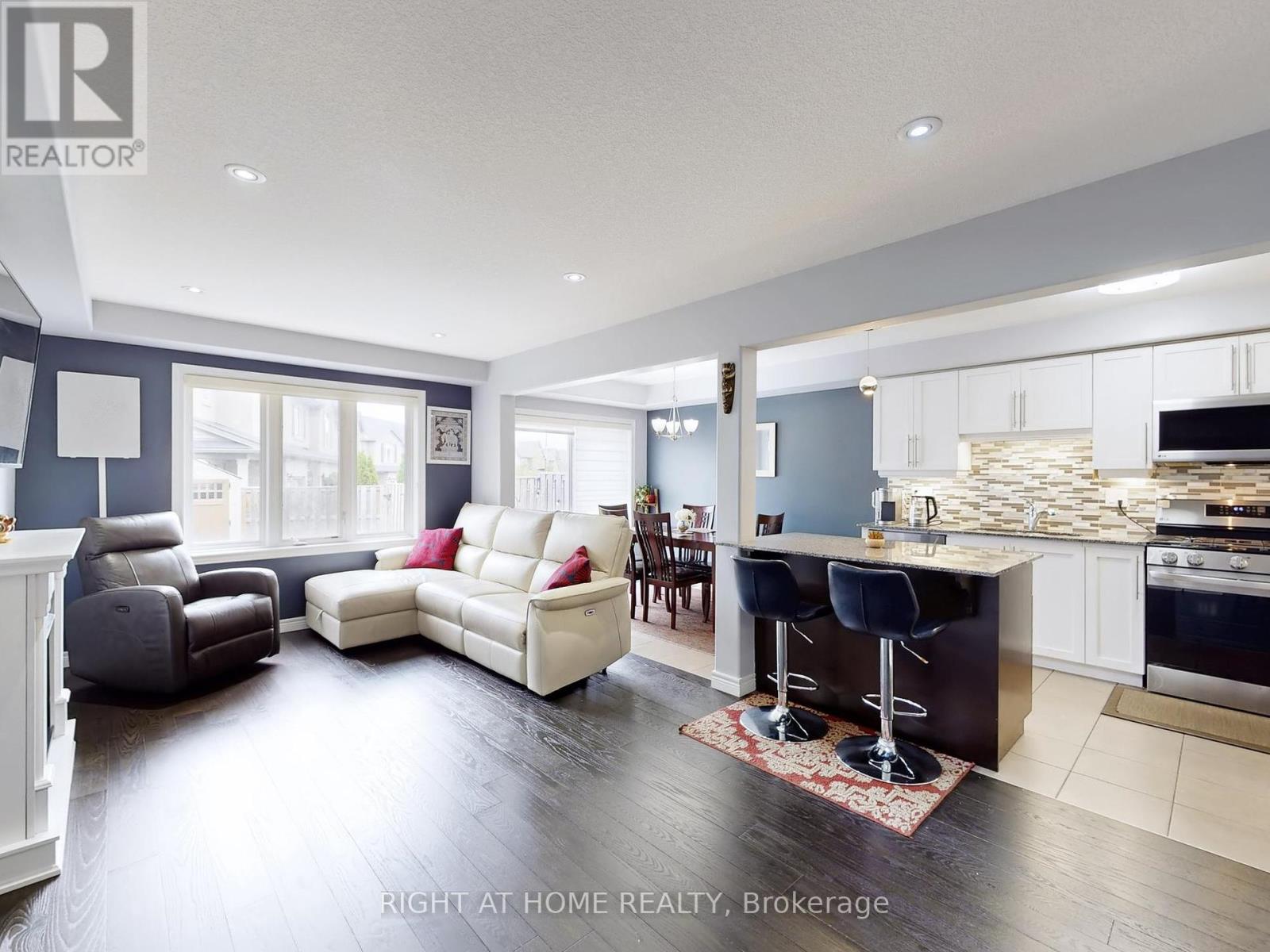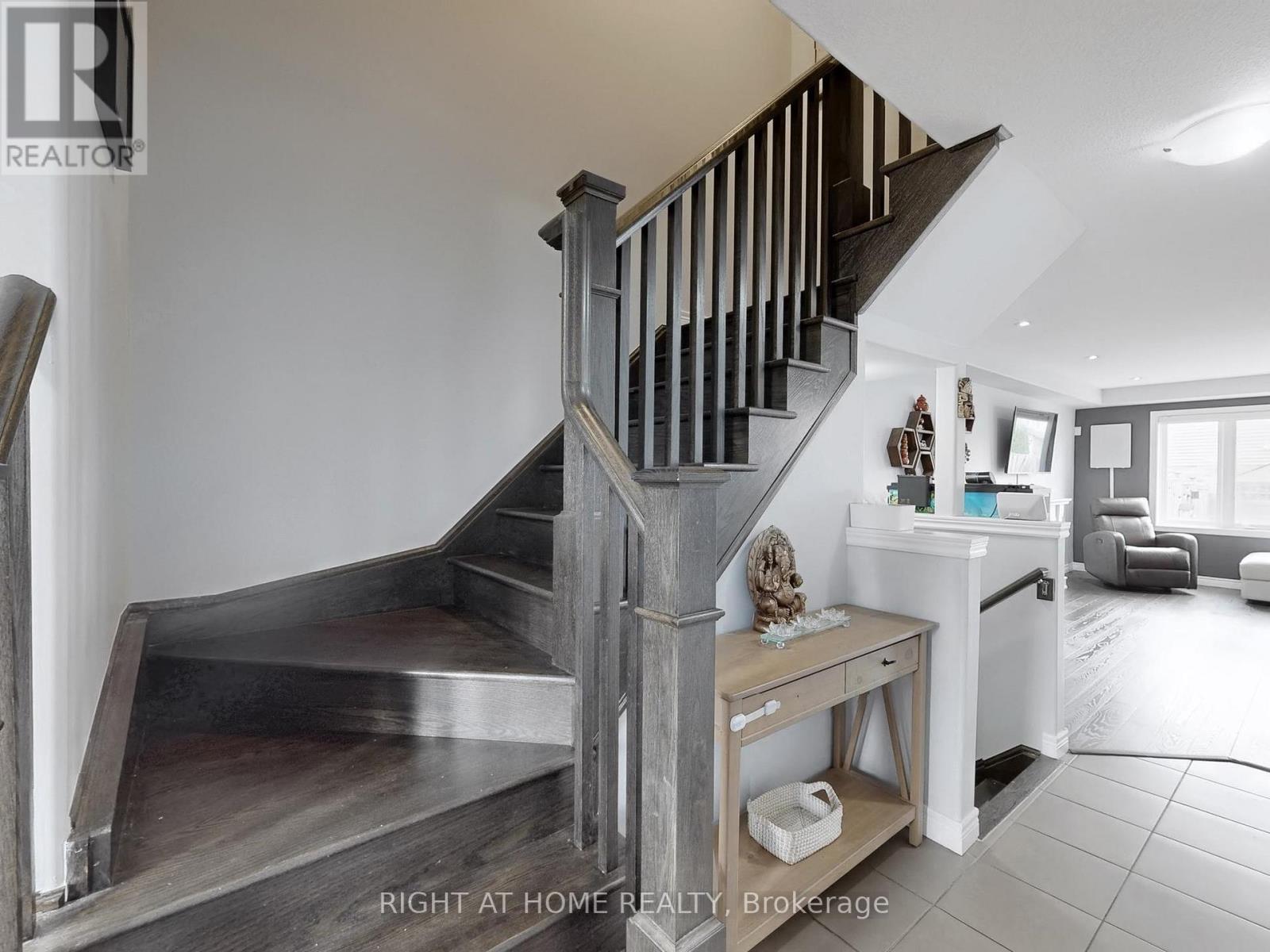133 Westbank Trail Hamilton, Ontario L8J 0H3
$3,000 Monthly
Bright and Beautiful Freehold, 2-storey townhome in sought after Heritage Green area of Stoney Creek AVAILABLE FOR RENT from JULY 1st.Full of Natural Light, the main floor offers an open and spacious living room with pot lights, dining room, upgraded kitchen with S/S appliances, gas stove, granite countertops and upgraded cabinets. Solid Oak staircase lead to 2nd floor with 3 good sized bedroom and 2 full bathrooms. Large Master W/Ensuite & W/I Closet.This home has a beautiful and thoughtfully finished basement with ample storage, half bathroom and stunning open space with office/library that can also be used to entertain guests or plan a cozy family weekend.Other upgrade includes addition parking space build in 2024, facility for E.V. charging, garden shed and custom blinds on main floor.Close to Felker falls, parks, walking trails, Valley Park rec center, plaza and other amenities (id:61852)
Property Details
| MLS® Number | X12159174 |
| Property Type | Single Family |
| Community Name | Stoney Creek |
| AmenitiesNearBy | Schools |
| CommunityFeatures | Community Centre, School Bus |
| Features | Conservation/green Belt, In Suite Laundry |
| ParkingSpaceTotal | 3 |
| Structure | Shed |
Building
| BathroomTotal | 4 |
| BedroomsAboveGround | 3 |
| BedroomsTotal | 3 |
| Age | 6 To 15 Years |
| Appliances | Water Heater, Dishwasher, Dryer, Microwave, Stove, Washer, Window Coverings, Refrigerator |
| BasementDevelopment | Finished |
| BasementType | Full (finished) |
| ConstructionStyleAttachment | Attached |
| CoolingType | Central Air Conditioning |
| ExteriorFinish | Brick, Stone |
| FoundationType | Poured Concrete |
| HalfBathTotal | 2 |
| HeatingFuel | Natural Gas |
| HeatingType | Forced Air |
| StoriesTotal | 2 |
| SizeInterior | 1500 - 2000 Sqft |
| Type | Row / Townhouse |
| UtilityWater | Municipal Water |
Parking
| Attached Garage | |
| Garage |
Land
| Acreage | No |
| FenceType | Fenced Yard |
| LandAmenities | Schools |
| Sewer | Sanitary Sewer |
| SizeDepth | 102 Ft ,1 In |
| SizeFrontage | 19 Ft ,8 In |
| SizeIrregular | 19.7 X 102.1 Ft ; 20.39 At Rear & 96.80 One Side |
| SizeTotalText | 19.7 X 102.1 Ft ; 20.39 At Rear & 96.80 One Side|under 1/2 Acre |
Rooms
| Level | Type | Length | Width | Dimensions |
|---|---|---|---|---|
| Second Level | Bathroom | 2.6 m | 1.8 m | 2.6 m x 1.8 m |
| Second Level | Bathroom | 2.3 m | 1.8 m | 2.3 m x 1.8 m |
| Second Level | Laundry Room | 2.4 m | 1.8 m | 2.4 m x 1.8 m |
| Second Level | Primary Bedroom | 4.5 m | 3.4 m | 4.5 m x 3.4 m |
| Second Level | Bedroom | 3.6 m | 3.1 m | 3.6 m x 3.1 m |
| Second Level | Bedroom 2 | 3.6 m | 3.1 m | 3.6 m x 3.1 m |
| Basement | Bathroom | 2 m | 1.5 m | 2 m x 1.5 m |
| Main Level | Living Room | 5.12 m | 3.1 m | 5.12 m x 3.1 m |
| Main Level | Kitchen | 4.13 m | 2.67 m | 4.13 m x 2.67 m |
| Main Level | Dining Room | 3.6 m | 2.67 m | 3.6 m x 2.67 m |
| Main Level | Foyer | 3.45 m | 1.52 m | 3.45 m x 1.52 m |
| Main Level | Bathroom | 2 m | 1.5 m | 2 m x 1.5 m |
https://www.realtor.ca/real-estate/28336603/133-westbank-trail-hamilton-stoney-creek-stoney-creek
Interested?
Contact us for more information
Jasjit S Narula
Salesperson
480 Eglinton Ave West #30, 106498
Mississauga, Ontario L5R 0G2
















































