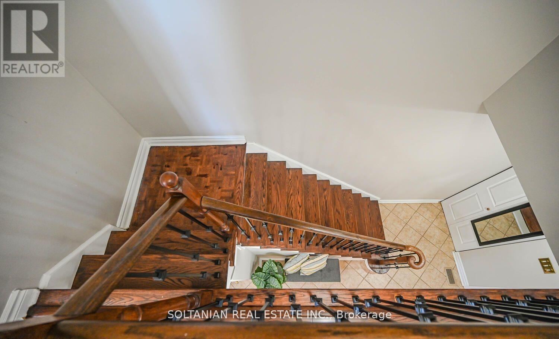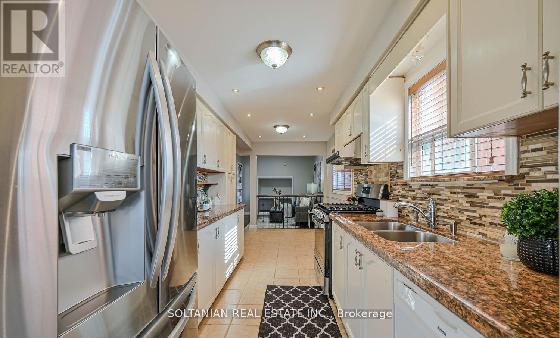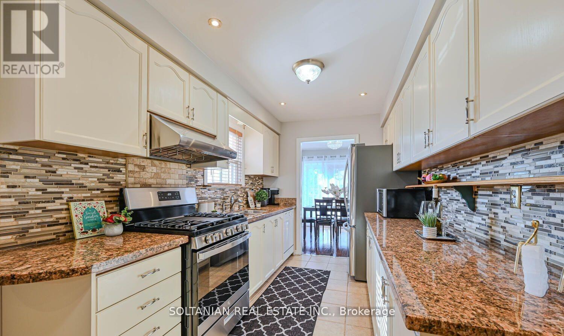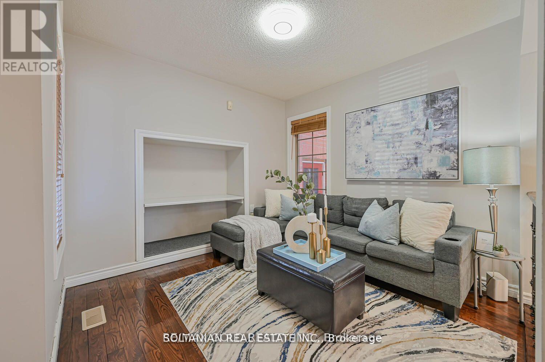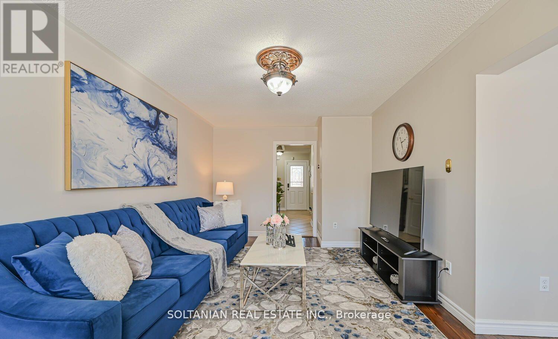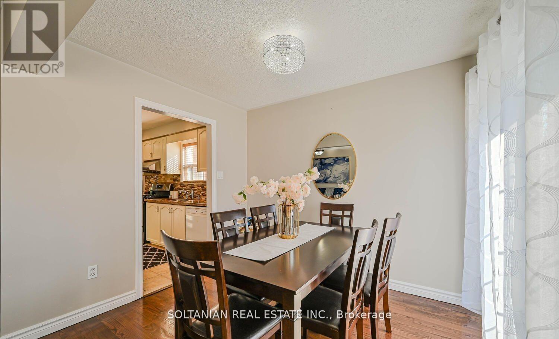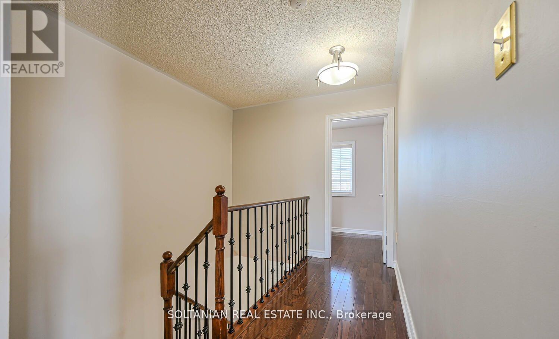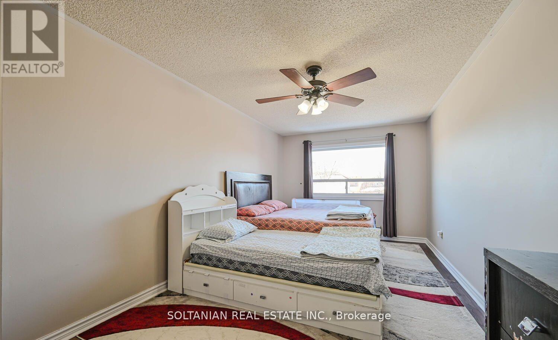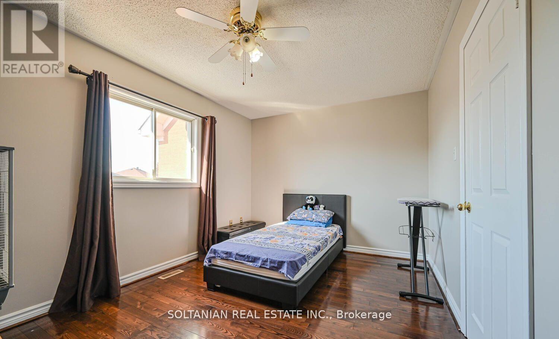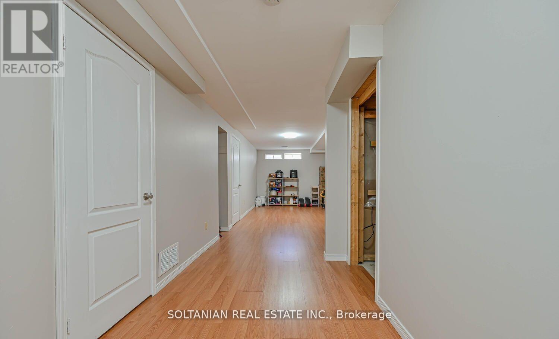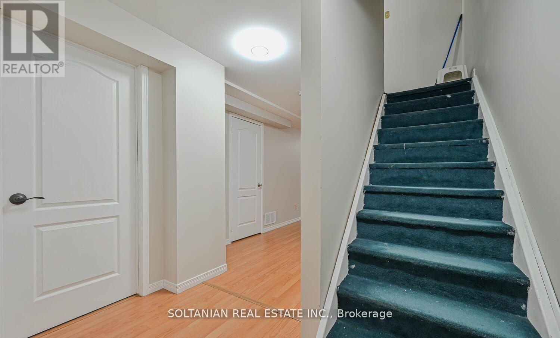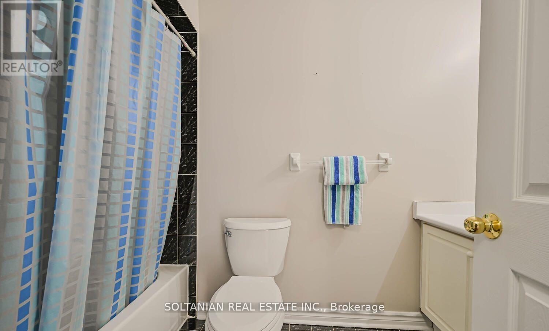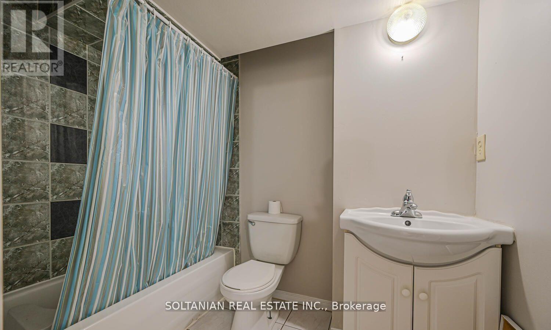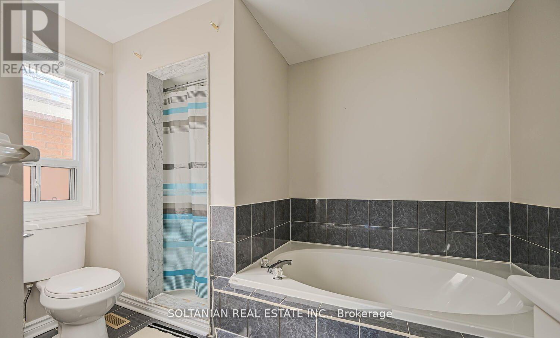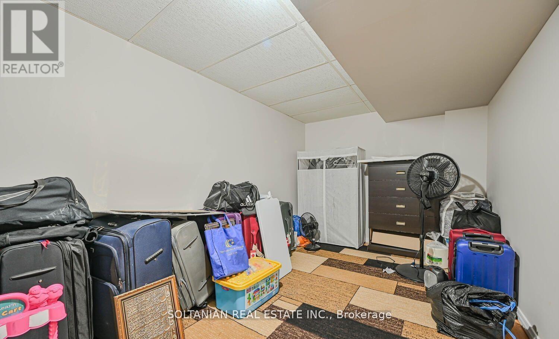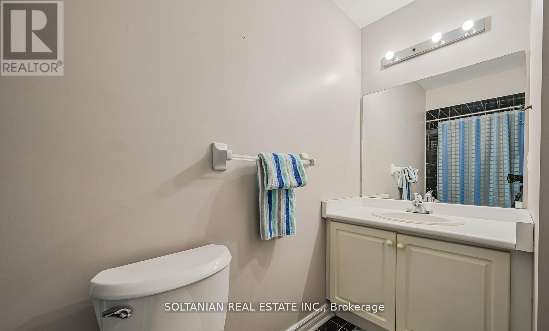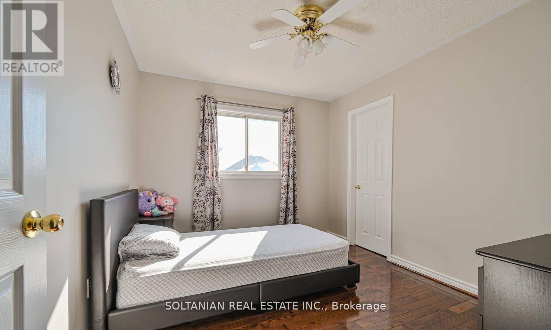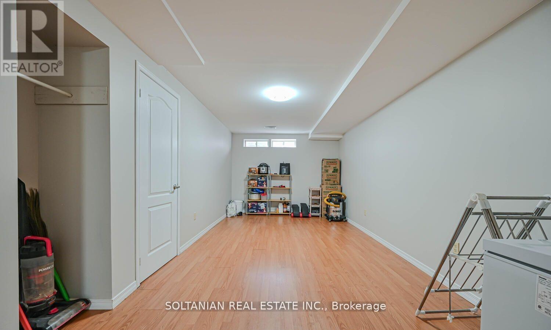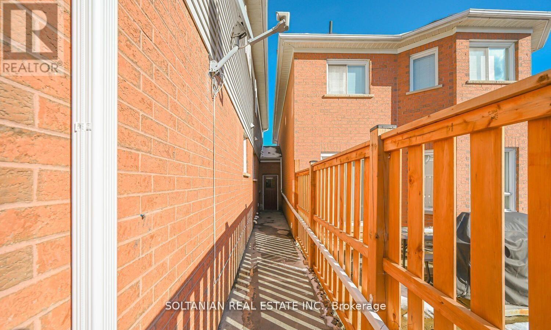133 Shady Pine Circle Brampton, Ontario L6R 1K2
4 Bedroom
4 Bathroom
1500 - 2000 sqft
Fireplace
Central Air Conditioning
Forced Air
$3,250 Monthly
3+1 Townhouse With Finished Basement. Beautiful Layout With Sep Living, Sep Dining & Sep FamilyRoom. Upgraded Kitchen With Quartz Countertop & Stainless Steel Appliances. Oak Stair. Masterbedroom with 5 Pc ensuite. All the bedrooms have a walk-in closet. The basement is finished withone bedroom and full 3pc washroom. Close to School, Bus Stop, Hospital, Soccer Centre, Library,Plaza & Much more. (id:61852)
Property Details
| MLS® Number | W12547176 |
| Property Type | Single Family |
| Community Name | Sandringham-Wellington |
| EquipmentType | Water Heater |
| ParkingSpaceTotal | 5 |
| RentalEquipmentType | Water Heater |
Building
| BathroomTotal | 4 |
| BedroomsAboveGround | 3 |
| BedroomsBelowGround | 1 |
| BedroomsTotal | 4 |
| Appliances | Dishwasher, Dryer, Stove, Washer, Refrigerator |
| BasementDevelopment | Finished |
| BasementType | N/a (finished) |
| ConstructionStyleAttachment | Attached |
| CoolingType | Central Air Conditioning |
| ExteriorFinish | Brick |
| FireplacePresent | Yes |
| FoundationType | Concrete |
| HalfBathTotal | 1 |
| HeatingFuel | Natural Gas |
| HeatingType | Forced Air |
| StoriesTotal | 2 |
| SizeInterior | 1500 - 2000 Sqft |
| Type | Row / Townhouse |
| UtilityWater | Municipal Water |
Parking
| Attached Garage | |
| Garage |
Land
| Acreage | No |
| Sewer | Sanitary Sewer |
| SizeDepth | 106 Ft ,7 In |
| SizeFrontage | 29 Ft ,6 In |
| SizeIrregular | 29.5 X 106.6 Ft |
| SizeTotalText | 29.5 X 106.6 Ft |
Utilities
| Electricity | Installed |
| Sewer | Installed |
Interested?
Contact us for more information
Edom Assefa Sahle
Salesperson
Soltanian Real Estate Inc.
175 Willowdale Ave Ste 100
Toronto, Ontario M2N 4Y9
175 Willowdale Ave Ste 100
Toronto, Ontario M2N 4Y9


