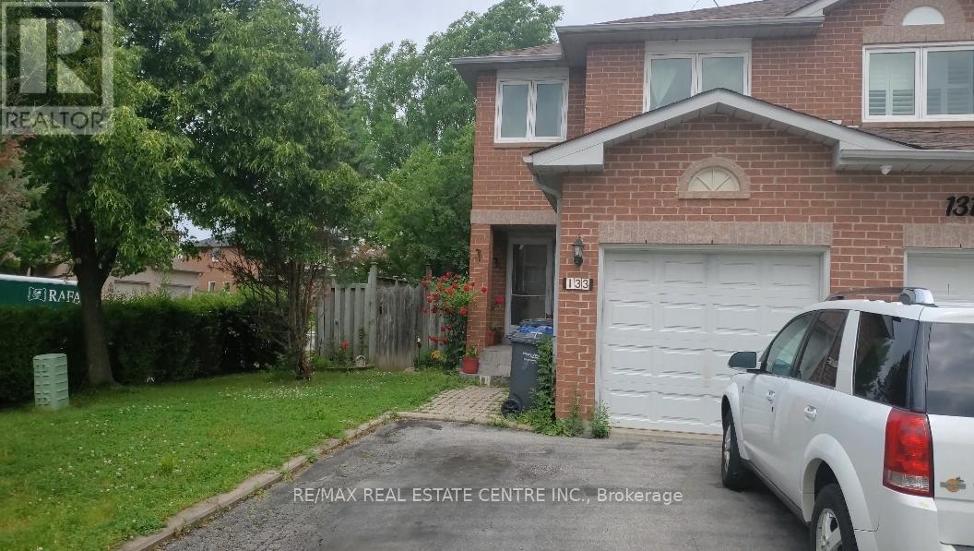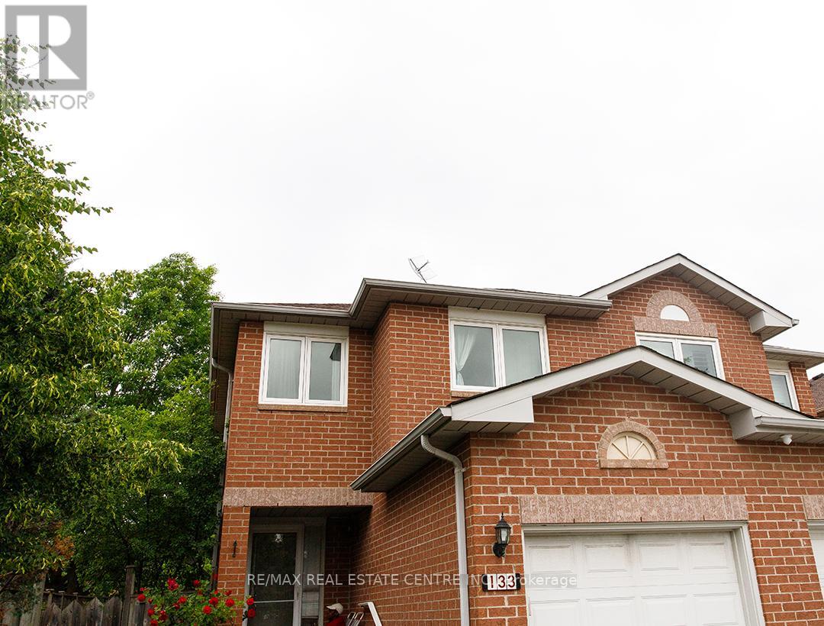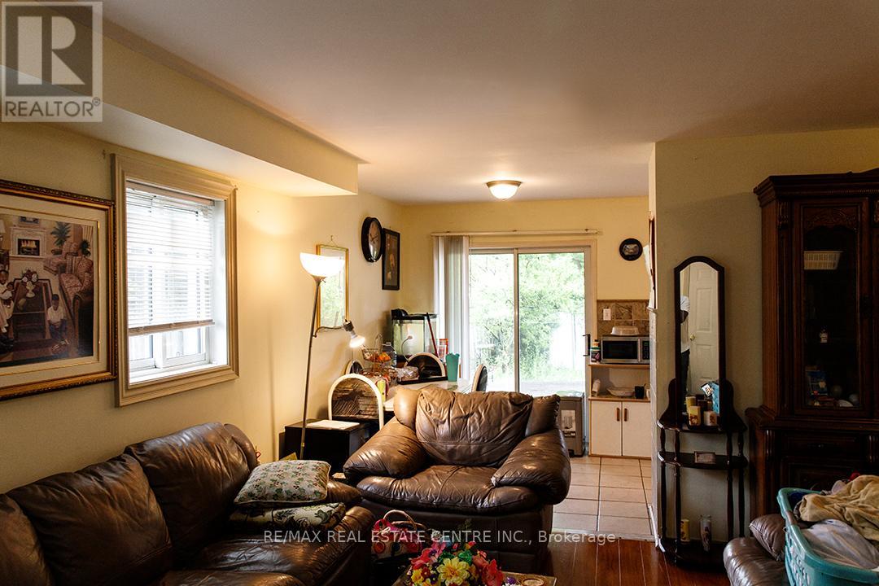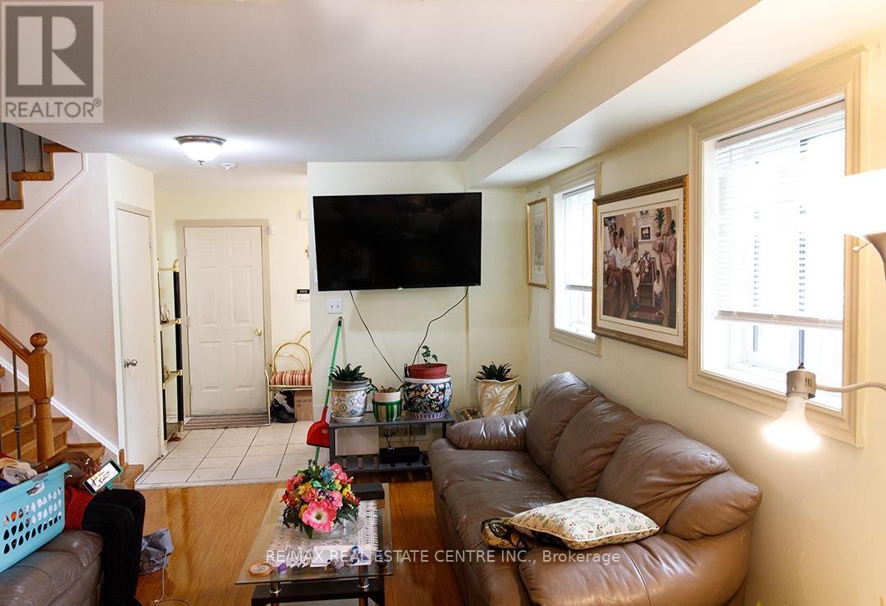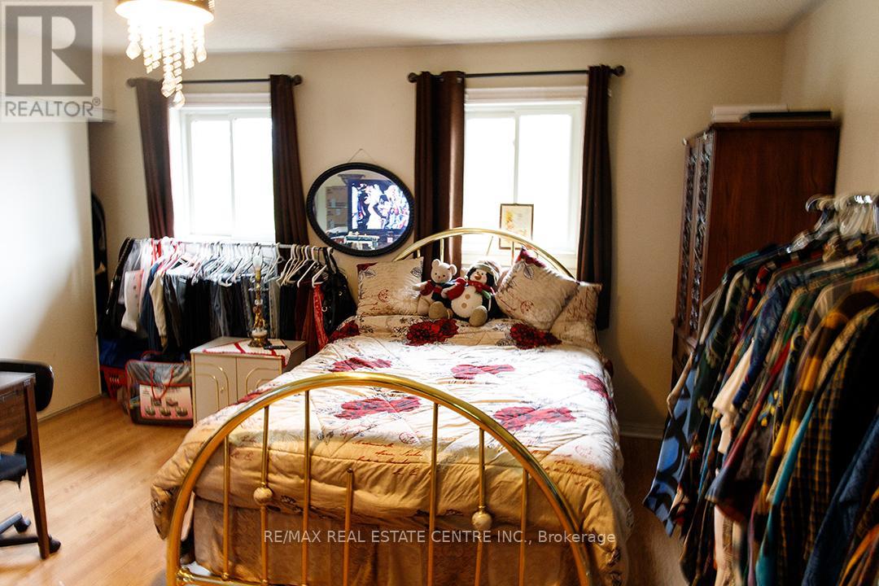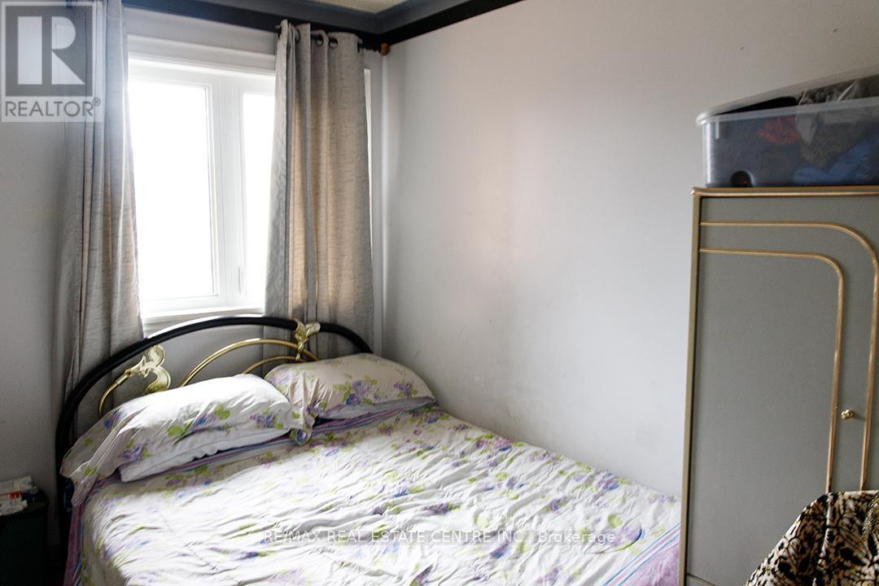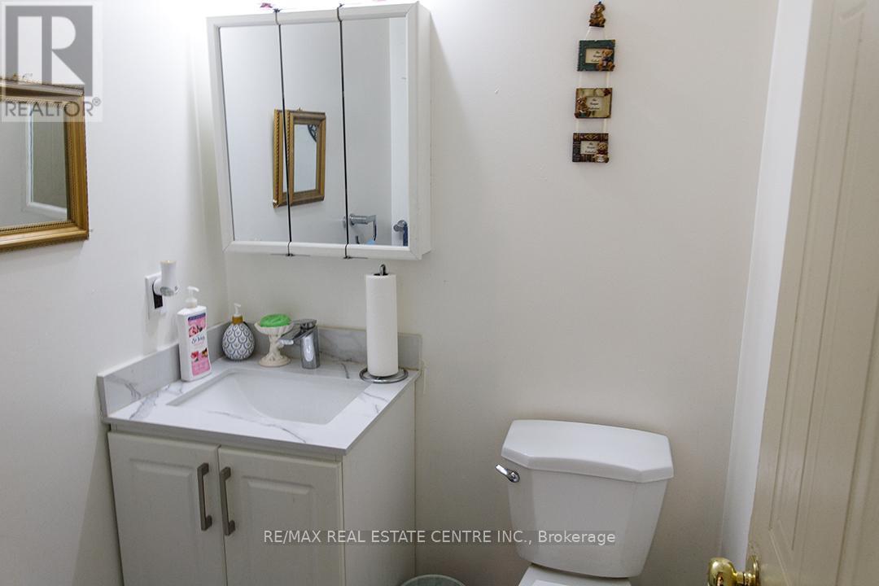133 Saddletree Trail Brampton, Ontario L6X 4M9
$799,000
Great Corner Lot. Semi-Detached Home in a very sought after location in Brampton. Walking distance to schools, supermarket + transportation. Very Bright Home, South Facing, Sunshine all day though! Home has an open-concept layout. Walk Out to a covered deck , very nice for relaying. The master bedroom is quite large with a semi-ensuite. bathroom was renovated. The other two bedrooms are very spacious. It also comes with a finished basement. Presently rented. Tenants will be vacating it at the end of July. Very great home if you are looking for affordability with basement income. Dont hesitate to show. Thanks for co-operating. Allow two hours for showing as elderly owner lives there, be Patient. thanks. Home shows very well. (id:61852)
Property Details
| MLS® Number | W12156632 |
| Property Type | Single Family |
| Community Name | Brampton West |
| Features | Carpet Free, In-law Suite |
| ParkingSpaceTotal | 3 |
Building
| BathroomTotal | 3 |
| BedroomsAboveGround | 3 |
| BedroomsTotal | 3 |
| Appliances | Water Heater, Water Meter, All, Window Coverings |
| BasementDevelopment | Finished |
| BasementType | N/a (finished) |
| ConstructionStyleAttachment | Semi-detached |
| CoolingType | Central Air Conditioning |
| ExteriorFinish | Brick |
| FlooringType | Laminate, Ceramic, Carpeted |
| FoundationType | Poured Concrete |
| HalfBathTotal | 1 |
| HeatingFuel | Natural Gas |
| HeatingType | Forced Air |
| StoriesTotal | 2 |
| SizeInterior | 1100 - 1500 Sqft |
| Type | House |
| UtilityWater | Municipal Water |
Parking
| Garage |
Land
| Acreage | No |
| Sewer | Sanitary Sewer |
| SizeDepth | 110 Ft ,8 In |
| SizeFrontage | 21 Ft ,9 In |
| SizeIrregular | 21.8 X 110.7 Ft |
| SizeTotalText | 21.8 X 110.7 Ft |
Rooms
| Level | Type | Length | Width | Dimensions |
|---|---|---|---|---|
| Second Level | Primary Bedroom | 5.43 m | 4.48 m | 5.43 m x 4.48 m |
| Second Level | Bedroom 2 | 3.81 m | 2.47 m | 3.81 m x 2.47 m |
| Second Level | Bedroom 3 | 3.57 m | 2.55 m | 3.57 m x 2.55 m |
| Basement | Kitchen | Measurements not available | ||
| Basement | Recreational, Games Room | 4.92 m | 4.28 m | 4.92 m x 4.28 m |
| Basement | Laundry Room | 2.92 m | 2.43 m | 2.92 m x 2.43 m |
| Main Level | Living Room | 5.15 m | 2.88 m | 5.15 m x 2.88 m |
| Main Level | Dining Room | 5.15 m | 2.88 m | 5.15 m x 2.88 m |
| Main Level | Kitchen | 4.69 m | 2.42 m | 4.69 m x 2.42 m |
| Main Level | Foyer | 3.51 m | 1.35 m | 3.51 m x 1.35 m |
Interested?
Contact us for more information
Donna Burgess
Salesperson
1140 Burnhamthorpe Rd W #141-A
Mississauga, Ontario L5C 4E9
J.d Burgess
Salesperson
1140 Burnhamthorpe Rd W #141-A
Mississauga, Ontario L5C 4E9
