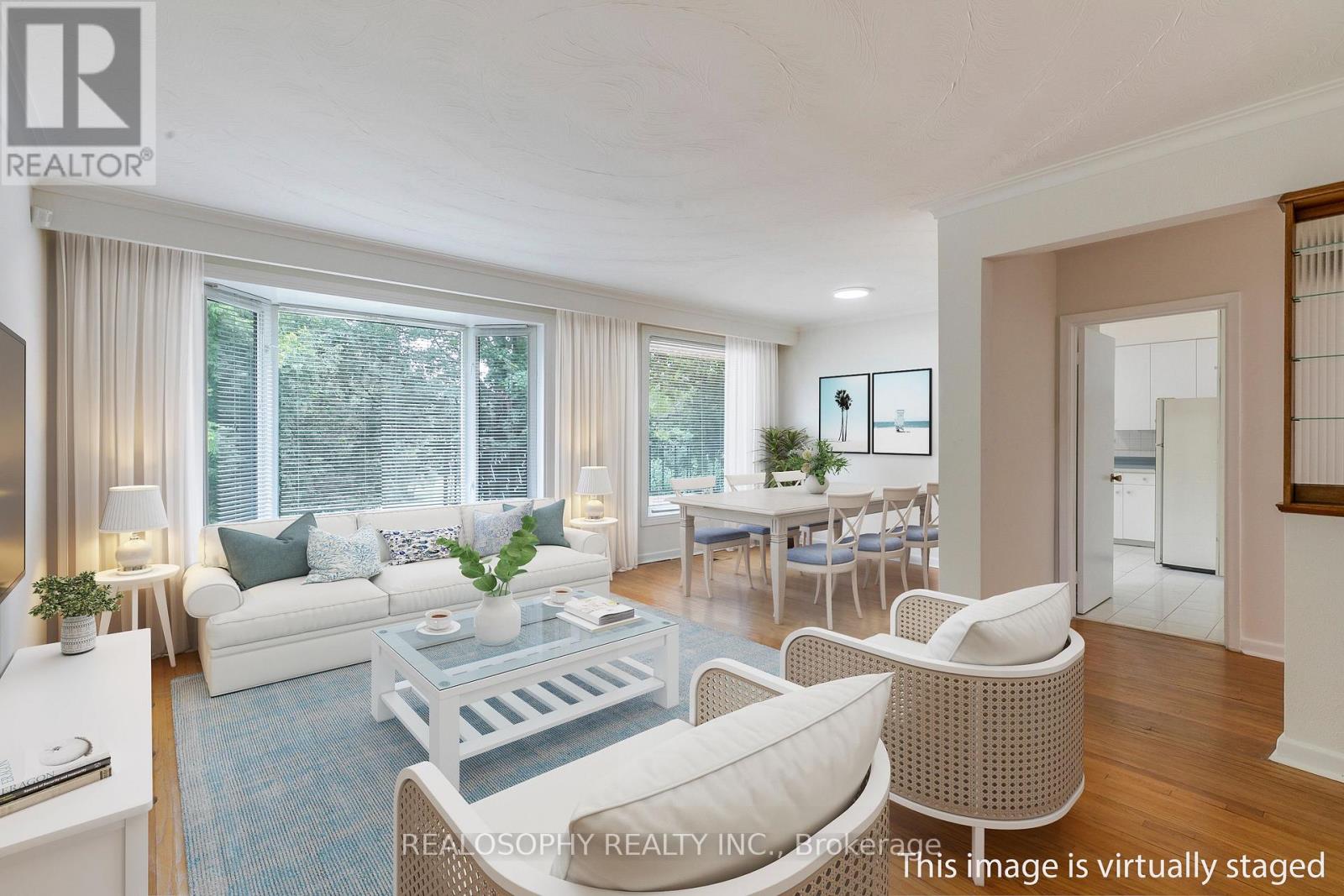133 Birkdale Road Toronto, Ontario M1P 3R7
$1,200,000
Spacious Bungalow on a Ravine Lot in Sought-After Midland Park! Welcome to this well-maintained and generously sized bungalow, nestled in the heart of one of Scarborough's most established and desirable neighborhoods. Situated on a rare ravine lot, this home offers the perfect blend of privacy, space, and nature. Enjoy the serenity of a deep backyard that backs directly onto West Highland Creek and a park, featuring a beautiful garden sitting area, large rear deck for outdoor dining and relaxation, and bonus storage space underneath. The main floor offers a bright and functional layout with large windows that fill the space with natural light. It features three spacious bedrooms, an oversized kitchen with endless potential to personalize, and open-concept living and dining areas that are perfect for everyday living or entertaining guests. The fully finished basement includes a separate entrance, kitchenette, 3-piece bathroom, and a large family/rec room ideal for extended family, guests, or rental income potential. Additional highlights include: a brand-new extended driveway with parking for up to three vehicles, chain-link fencing offering both security and clear views of the surrounding greenery. Central A/C and high-efficiency furnace. No neighbor on one side adds to the peaceful setting. Just steps from top-rated elementary and middle schools, TTC, parks, shopping, and minutes to Hwy 401this is a fantastic opportunity to own a turn-key home in a strong, community-focused neighborhood. (id:61852)
Property Details
| MLS® Number | E12317632 |
| Property Type | Single Family |
| Neigbourhood | Scarborough |
| Community Name | Bendale |
| AmenitiesNearBy | Park, Public Transit, Schools |
| EquipmentType | Water Heater |
| Features | Ravine, Backs On Greenbelt, Conservation/green Belt, Carpet Free |
| ParkingSpaceTotal | 3 |
| RentalEquipmentType | Water Heater |
| Structure | Deck, Shed |
Building
| BathroomTotal | 2 |
| BedroomsAboveGround | 3 |
| BedroomsTotal | 3 |
| Appliances | Window Coverings |
| ArchitecturalStyle | Raised Bungalow |
| BasementFeatures | Apartment In Basement, Separate Entrance |
| BasementType | N/a |
| ConstructionStyleAttachment | Detached |
| CoolingType | Central Air Conditioning |
| ExteriorFinish | Brick |
| FireplacePresent | Yes |
| FlooringType | Hardwood, Ceramic |
| FoundationType | Concrete |
| HeatingFuel | Natural Gas |
| HeatingType | Forced Air |
| StoriesTotal | 1 |
| SizeInterior | 1100 - 1500 Sqft |
| Type | House |
| UtilityWater | Municipal Water |
Parking
| No Garage |
Land
| Acreage | No |
| LandAmenities | Park, Public Transit, Schools |
| Sewer | Sanitary Sewer |
| SizeDepth | 125 Ft |
| SizeFrontage | 48 Ft ,8 In |
| SizeIrregular | 48.7 X 125 Ft |
| SizeTotalText | 48.7 X 125 Ft |
| SurfaceWater | River/stream |
Rooms
| Level | Type | Length | Width | Dimensions |
|---|---|---|---|---|
| Basement | Family Room | Measurements not available | ||
| Basement | Utility Room | Measurements not available | ||
| Basement | Recreational, Games Room | Measurements not available | ||
| Basement | Kitchen | Measurements not available | ||
| Main Level | Living Room | Measurements not available | ||
| Main Level | Dining Room | Measurements not available | ||
| Main Level | Kitchen | Measurements not available | ||
| Main Level | Primary Bedroom | Measurements not available | ||
| Main Level | Bedroom 2 | Measurements not available | ||
| Main Level | Bedroom 3 | Measurements not available |
https://www.realtor.ca/real-estate/28675551/133-birkdale-road-toronto-bendale-bendale
Interested?
Contact us for more information
Anastasia Spozito
Broker
1152 Queen Street East
Toronto, Ontario M4M 1L2
John Pasalis
Broker of Record
1152 Queen Street East
Toronto, Ontario M4M 1L2



























