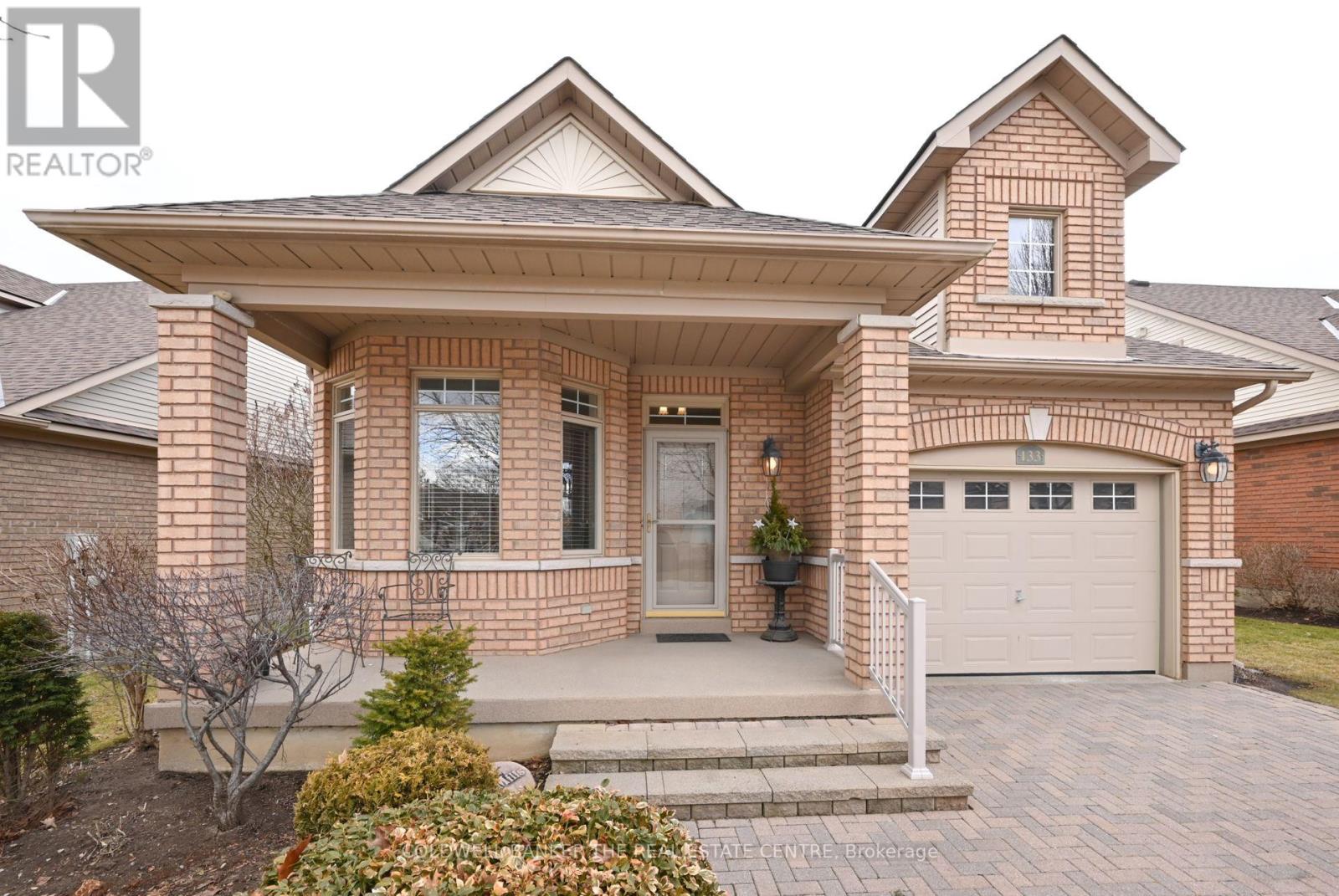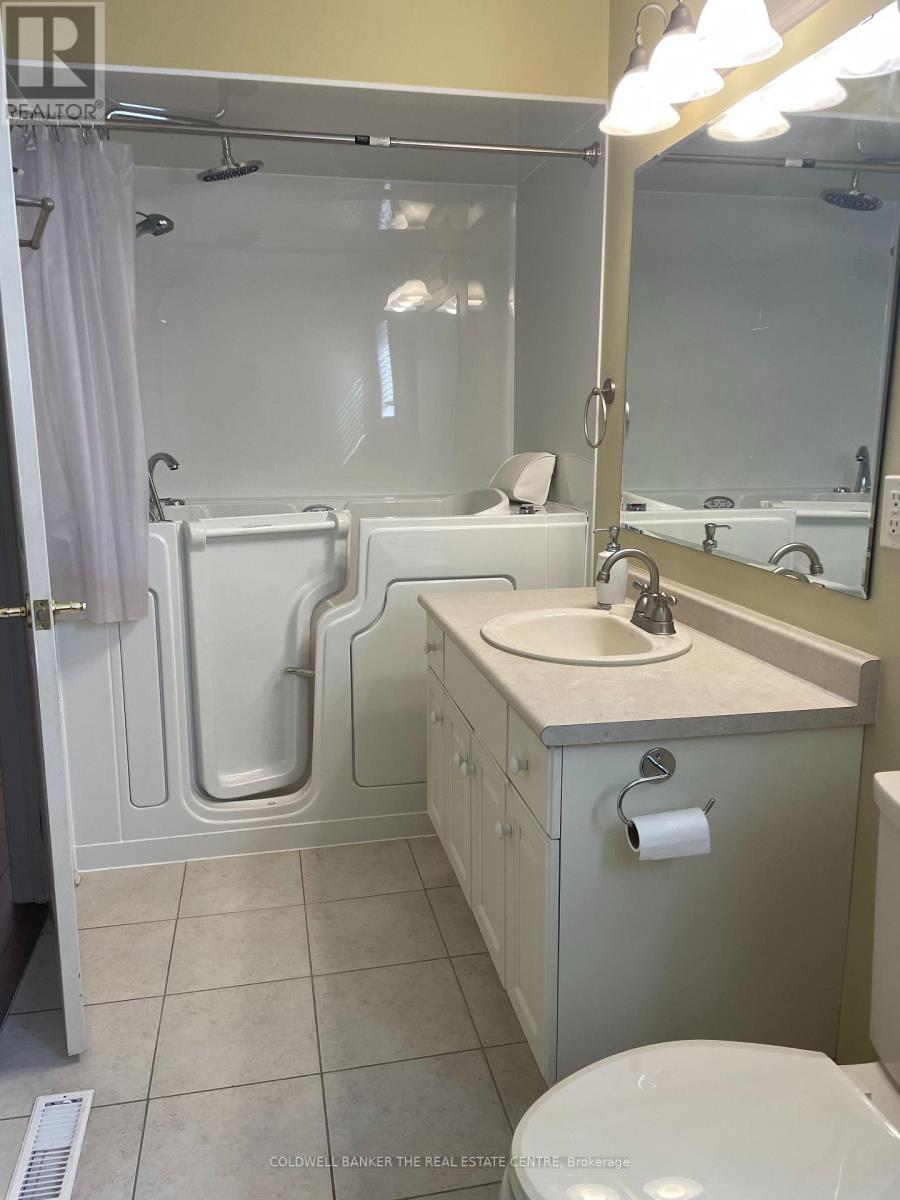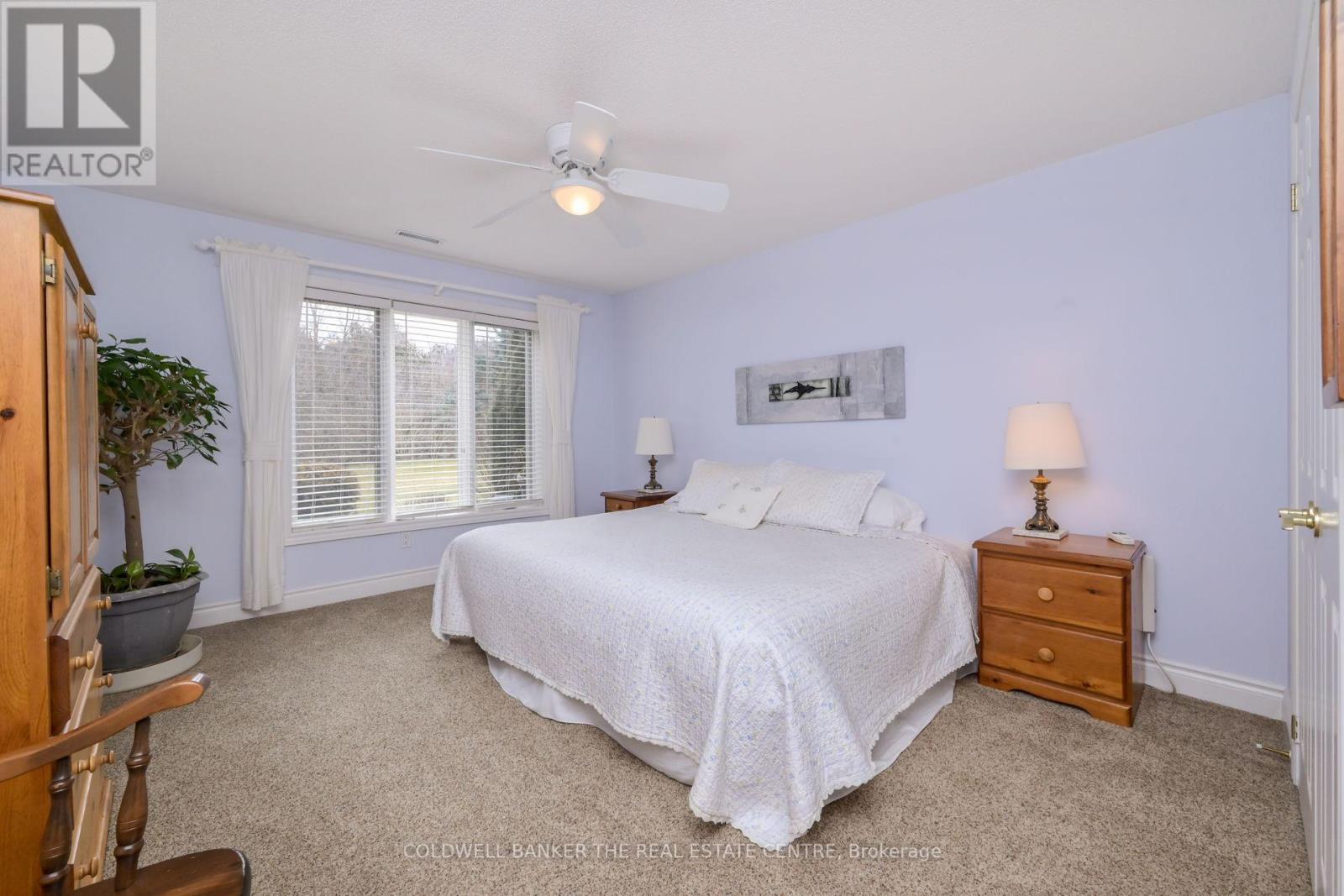133 Bella Vista Trail New Tecumseth, Ontario L9R 2G7
$875,000Maintenance, Water, Insurance, Common Area Maintenance, Parking
$599 Monthly
Maintenance, Water, Insurance, Common Area Maintenance, Parking
$599 MonthlyCharming, Bright Bungalow with Main Floor Primary Bedroom backing on to RAVINE! Fantastic Open Concept Layout. Living Room features a large window, cozy gas Fireplace and a walk-out to the very private deck, perfect for enjoying the peaceful backyard! Generous Primary bedroom includes a 4-piece ensuite (new Safe Step Tub/Shower) & Walk-In Closet. Main Floor Den can be used as an Office or Extra Bedroom. Enjoy the convenience of direct garage entry. Professionally finished lower level expands your living space, featuring a large Family Room with a second Gas Fireplace, an Office & walk-out to a covered patio area. Guests will appreciate the warmth & space of the bright, generously sized bedroom. Experience the Briar Hill Lifestyle! (id:61852)
Property Details
| MLS® Number | N12025112 |
| Property Type | Single Family |
| Community Name | Rural New Tecumseth |
| AmenitiesNearBy | Hospital, Place Of Worship |
| CommunityFeatures | Pet Restrictions, Community Centre |
| Features | Ravine, Balcony |
| ParkingSpaceTotal | 3 |
Building
| BathroomTotal | 3 |
| BedroomsAboveGround | 1 |
| BedroomsBelowGround | 1 |
| BedroomsTotal | 2 |
| Age | 16 To 30 Years |
| Amenities | Recreation Centre, Party Room |
| Appliances | Central Vacuum, Garage Door Opener Remote(s), Dishwasher, Dryer, Microwave, Stove, Washer, Window Coverings, Refrigerator |
| ArchitecturalStyle | Bungalow |
| BasementDevelopment | Finished |
| BasementFeatures | Walk Out |
| BasementType | N/a (finished) |
| ConstructionStyleAttachment | Detached |
| CoolingType | Central Air Conditioning |
| ExteriorFinish | Brick |
| FireplacePresent | Yes |
| FireplaceTotal | 2 |
| FlooringType | Slate, Hardwood, Carpeted, Laminate |
| HalfBathTotal | 1 |
| HeatingFuel | Natural Gas |
| HeatingType | Forced Air |
| StoriesTotal | 1 |
| SizeInterior | 1200 - 1399 Sqft |
| Type | House |
Parking
| Garage |
Land
| Acreage | No |
| LandAmenities | Hospital, Place Of Worship |
Rooms
| Level | Type | Length | Width | Dimensions |
|---|---|---|---|---|
| Lower Level | Family Room | 21 m | 13 m | 21 m x 13 m |
| Lower Level | Bedroom 2 | 14.6 m | 10.76 m | 14.6 m x 10.76 m |
| Lower Level | Laundry Room | 7.84 m | 7.41 m | 7.84 m x 7.41 m |
| Lower Level | Office | 10.99 m | 6 m | 10.99 m x 6 m |
| Main Level | Den | 12.01 m | 8.0112 m | 12.01 m x 8.0112 m |
| Main Level | Kitchen | 9.51 m | 12.93 m | 9.51 m x 12.93 m |
| Main Level | Dining Room | 8.01 m | 12.93 m | 8.01 m x 12.93 m |
| Main Level | Living Room | 16.77 m | 16.01 m | 16.77 m x 16.01 m |
| Main Level | Primary Bedroom | 14.5 m | 12.01 m | 14.5 m x 12.01 m |
https://www.realtor.ca/real-estate/28037636/133-bella-vista-trail-new-tecumseth-rural-new-tecumseth
Interested?
Contact us for more information
Rosalie Robertson
Salesperson
425 Davis Dr
Newmarket, Ontario L3Y 2P1































