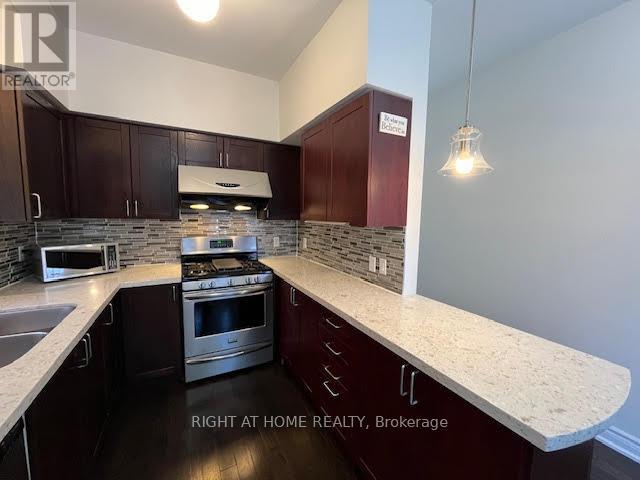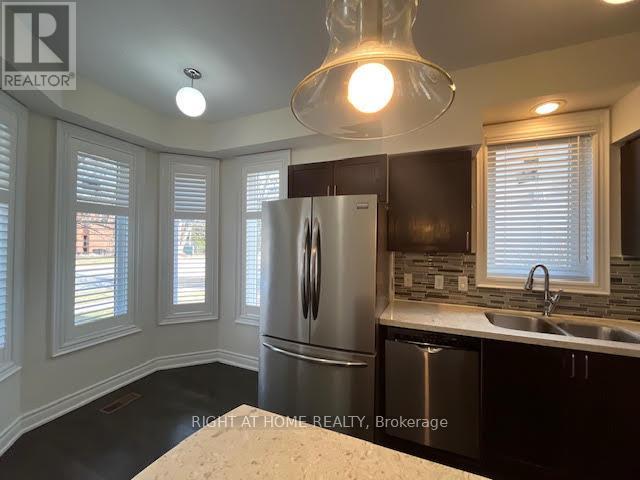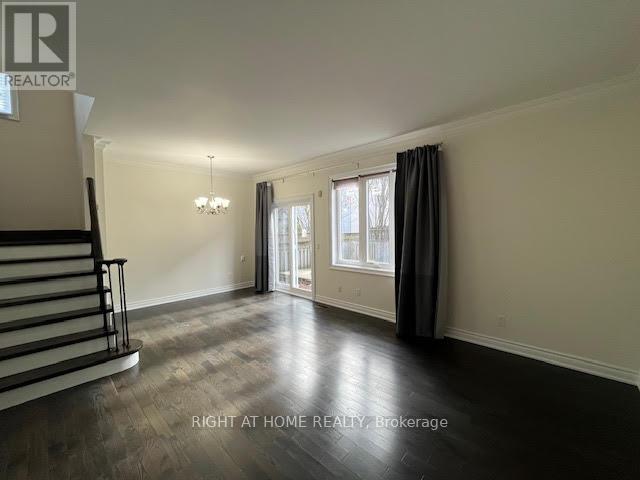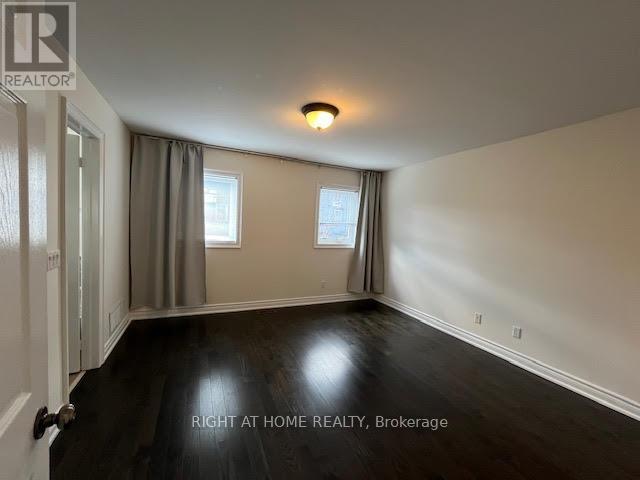133 Barber Greene Road Toronto, Ontario M3C 3Y5
$3,890 Monthly
Luxury Freehold tEnd Unit (Like A Semi)Townhouse In High Demand Banbury-Don Mills Area. This Morden 3 brs 2.5 bathroom home featuring an open concept main floor, Great Layout With Soaring 9 Feet Ceiling. $$$ spent in Renovation. Upgraded Open concept kitchen with bay window and breakfast area. The primary br has walk-in closet and a spacious ensuite bathroom. Finished Basement provides extra living space. The Fenced Backyard is a private oasis, perfect for relaxation and entertaining. Modern Kitchen With Brand New S/S Appliances, Quartz Countertop, Under Mount Double Sink & High Quality Faucet. Close To Shops At Don Mills, Schools, Walking Trails, Edwards Gardens. Don Mills CI School Area. (id:61852)
Property Details
| MLS® Number | C12036976 |
| Property Type | Single Family |
| Neigbourhood | North York |
| Community Name | Banbury-Don Mills |
| ParkingSpaceTotal | 2 |
Building
| BathroomTotal | 3 |
| BedroomsAboveGround | 3 |
| BedroomsTotal | 3 |
| Appliances | Garage Door Opener Remote(s), Blinds, Dryer, Microwave, Stove, Washer, Window Coverings, Refrigerator |
| BasementDevelopment | Finished |
| BasementType | N/a (finished) |
| ConstructionStyleAttachment | Attached |
| CoolingType | Central Air Conditioning |
| ExteriorFinish | Brick |
| FlooringType | Hardwood, Laminate |
| FoundationType | Poured Concrete |
| HalfBathTotal | 1 |
| HeatingFuel | Natural Gas |
| HeatingType | Forced Air |
| StoriesTotal | 2 |
| SizeInterior | 1099.9909 - 1499.9875 Sqft |
| Type | Row / Townhouse |
| UtilityWater | Municipal Water |
Parking
| Garage |
Land
| Acreage | No |
| Sewer | Sanitary Sewer |
Rooms
| Level | Type | Length | Width | Dimensions |
|---|---|---|---|---|
| Second Level | Primary Bedroom | 4.03 m | 3.92 m | 4.03 m x 3.92 m |
| Second Level | Bedroom 2 | 3.14 m | 2.7 m | 3.14 m x 2.7 m |
| Second Level | Bedroom 3 | 3.45 m | 2.78 m | 3.45 m x 2.78 m |
| Basement | Recreational, Games Room | Measurements not available | ||
| Ground Level | Living Room | 3.96 m | 3.84 m | 3.96 m x 3.84 m |
| Ground Level | Dining Room | 3.16 m | 2.42 m | 3.16 m x 2.42 m |
| Ground Level | Kitchen | 2.92 m | 2.32 m | 2.92 m x 2.32 m |
| Ground Level | Eating Area | 2 m | 2.21 m | 2 m x 2.21 m |
Interested?
Contact us for more information
Michelle Sha
Salesperson
480 Eglinton Ave West #30, 106498
Mississauga, Ontario L5R 0G2































