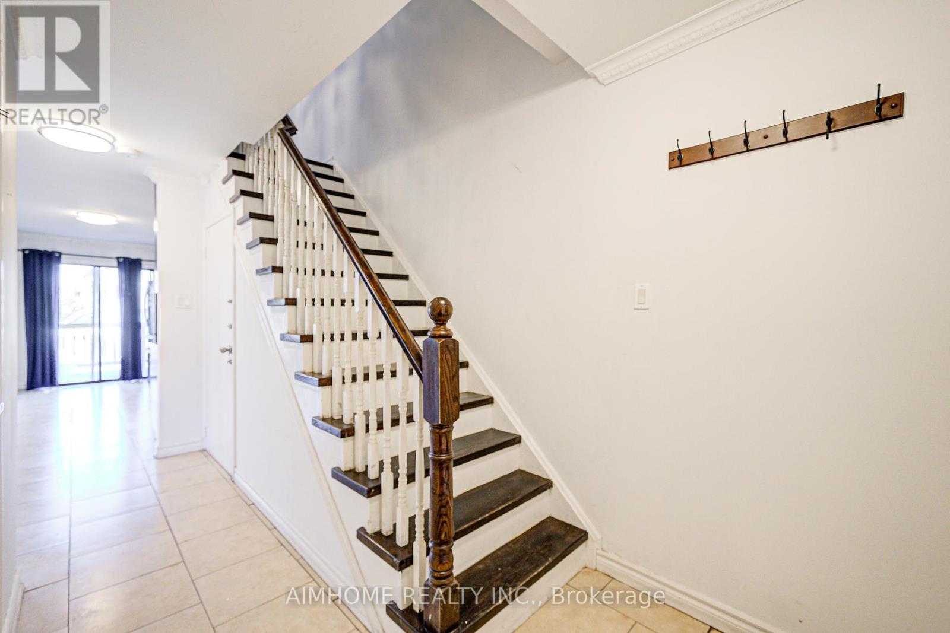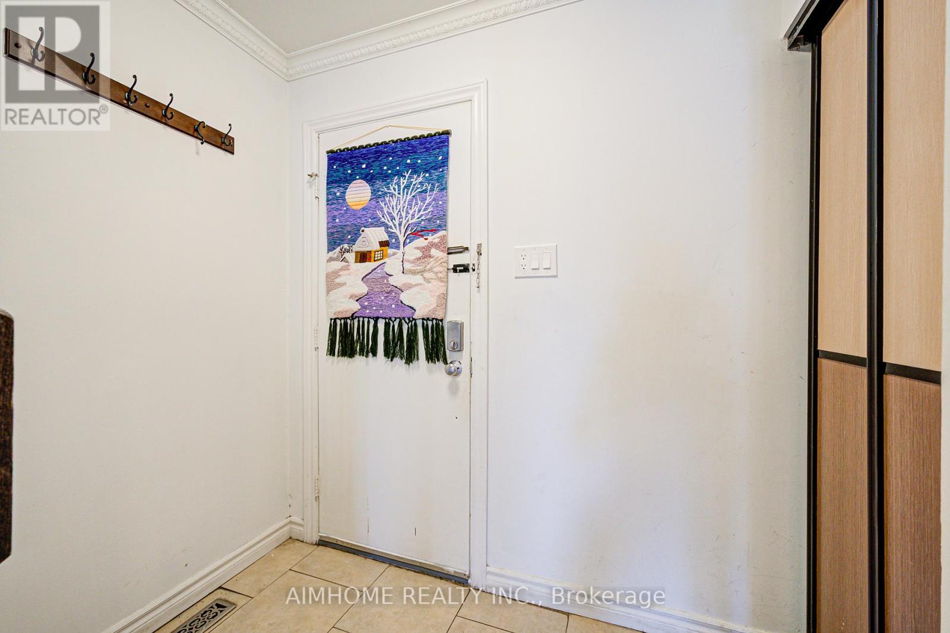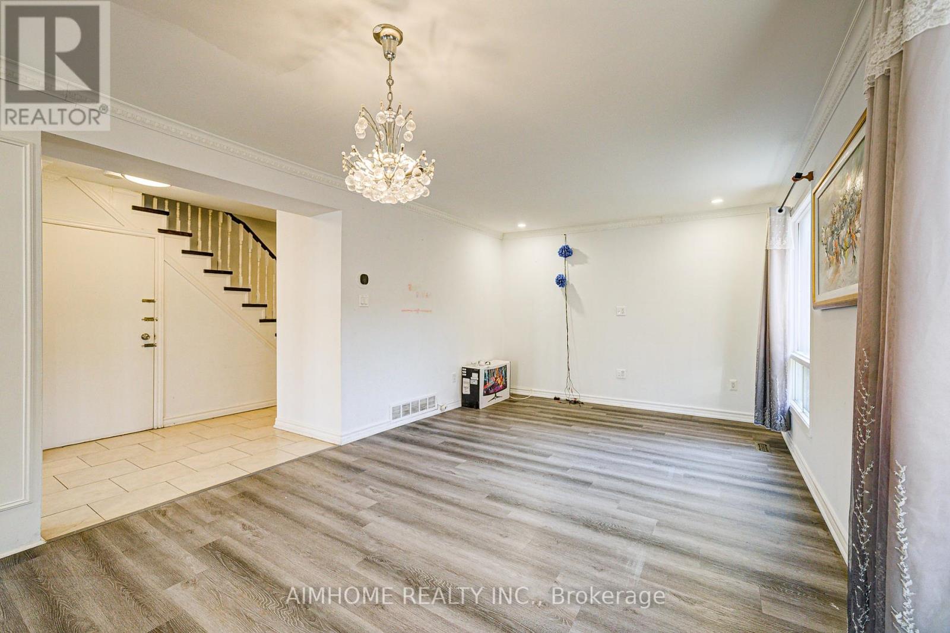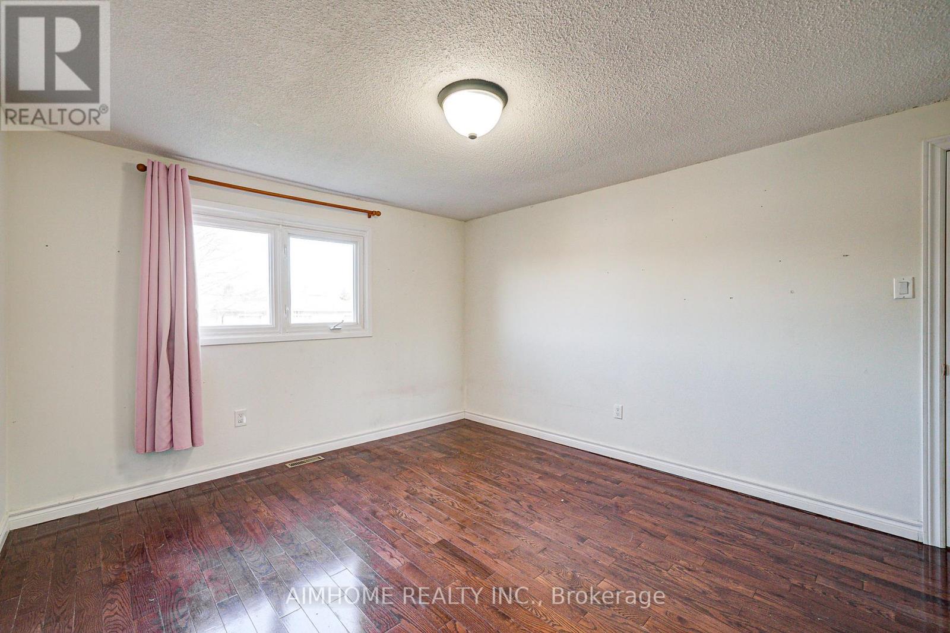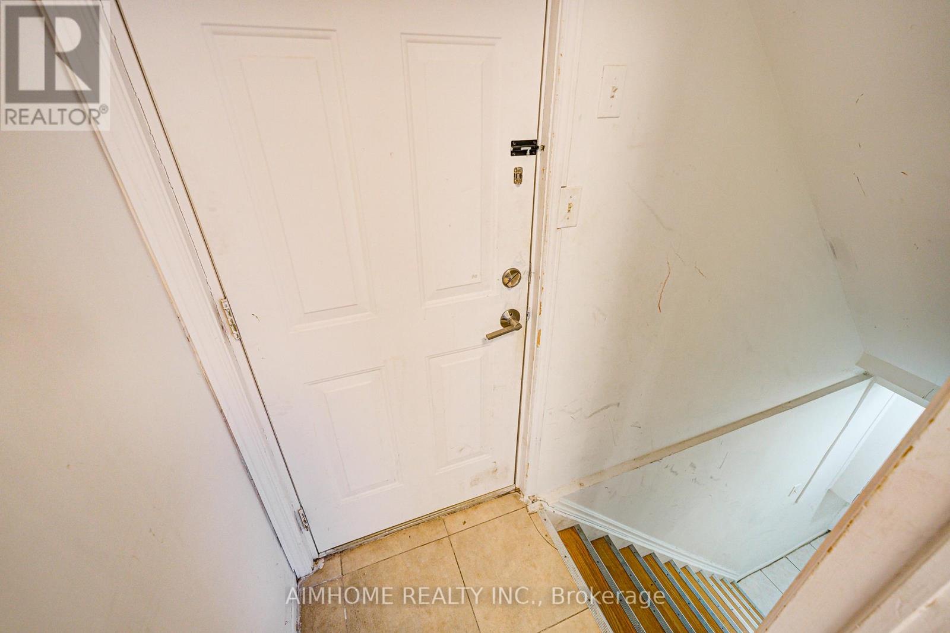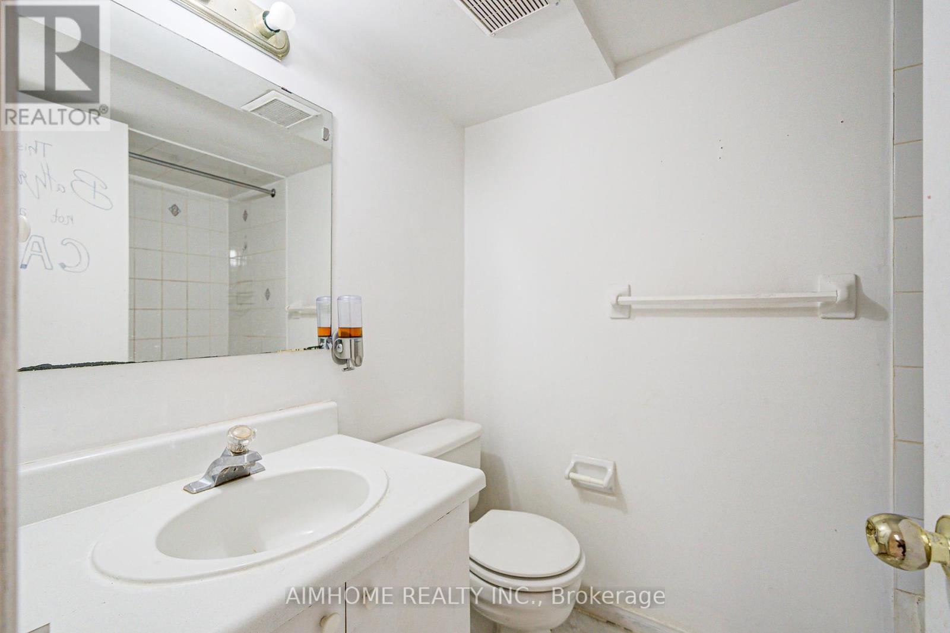133 Ashmore Crescent Markham, Ontario L3R 6T9
$3,600 Monthly
Location, Location! Updated Large 3-Bedroom Plus Basement Apartment With Separate Entrance In High Demand Location. Close To Supermarkets, Pacific Mall, Go Station, Ttc. Ideal For Big Family Or Let Your In-Laws/Relatives Share Rent Payments. (id:61852)
Property Details
| MLS® Number | N12120546 |
| Property Type | Single Family |
| Community Name | Milliken Mills East |
| ParkingSpaceTotal | 6 |
Building
| BathroomTotal | 4 |
| BedroomsAboveGround | 3 |
| BedroomsBelowGround | 1 |
| BedroomsTotal | 4 |
| Appliances | Garage Door Opener Remote(s), Range |
| BasementDevelopment | Finished |
| BasementFeatures | Separate Entrance |
| BasementType | N/a (finished) |
| ConstructionStyleAttachment | Detached |
| CoolingType | Central Air Conditioning |
| ExteriorFinish | Brick |
| FireplacePresent | Yes |
| FlooringType | Laminate, Tile |
| FoundationType | Concrete |
| HalfBathTotal | 1 |
| HeatingFuel | Natural Gas |
| HeatingType | Forced Air |
| StoriesTotal | 2 |
| Type | House |
| UtilityWater | Municipal Water |
Parking
| Attached Garage | |
| Garage |
Land
| Acreage | No |
| Sewer | Sanitary Sewer |
| SizeDepth | 36.33 M |
| SizeFrontage | 9.22 M |
| SizeIrregular | 9.22 X 36.33 M |
| SizeTotalText | 9.22 X 36.33 M |
Rooms
| Level | Type | Length | Width | Dimensions |
|---|---|---|---|---|
| Second Level | Primary Bedroom | 5.5 m | 3.4 m | 5.5 m x 3.4 m |
| Second Level | Bedroom 2 | 4.4 m | 3.5 m | 4.4 m x 3.5 m |
| Second Level | Bedroom 3 | 3.4 m | 2.95 m | 3.4 m x 2.95 m |
| Basement | Bedroom | Measurements not available | ||
| Basement | Living Room | Measurements not available | ||
| Basement | Kitchen | Measurements not available | ||
| Main Level | Living Room | 5.65 m | 3.5 m | 5.65 m x 3.5 m |
| Main Level | Dining Room | 5.65 m | 3.5 m | 5.65 m x 3.5 m |
| Main Level | Family Room | 4 m | 3.5 m | 4 m x 3.5 m |
| Main Level | Kitchen | 4.95 m | 2.95 m | 4.95 m x 2.95 m |
Interested?
Contact us for more information
Jiemin Wu
Salesperson
2175 Sheppard Ave E. Suite 106
Toronto, Ontario M2J 1W8





