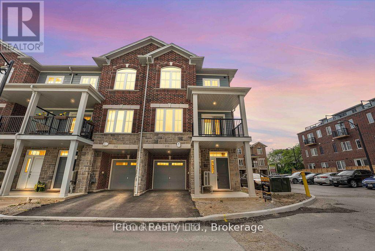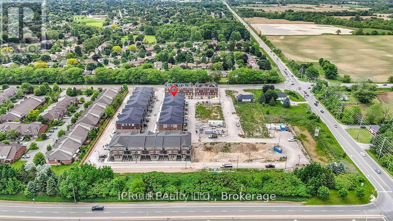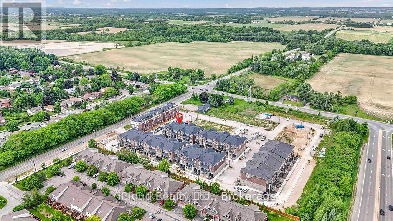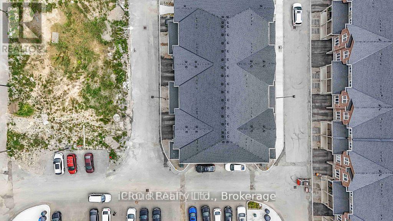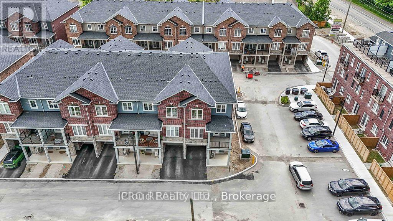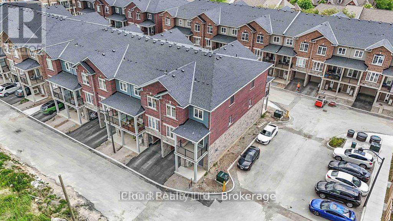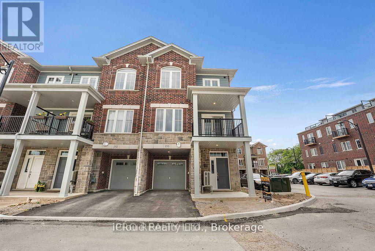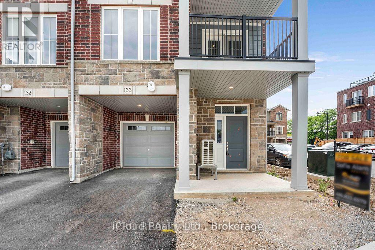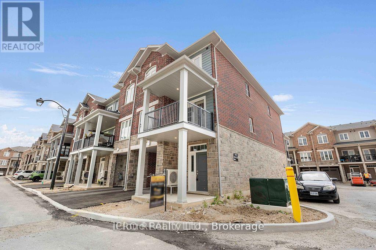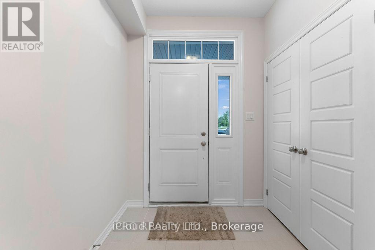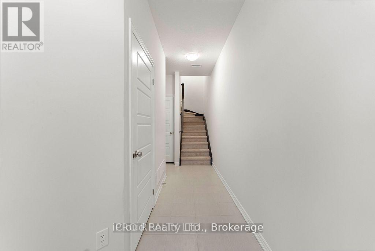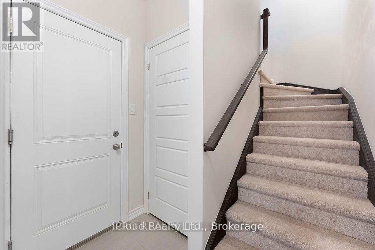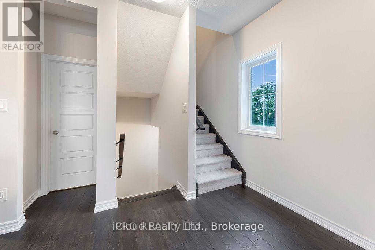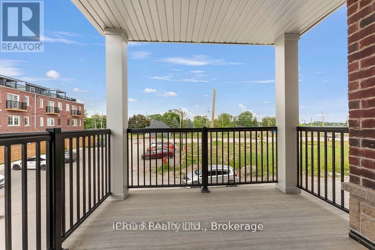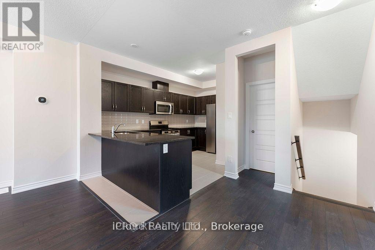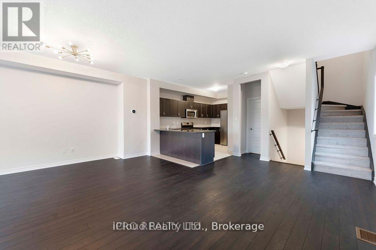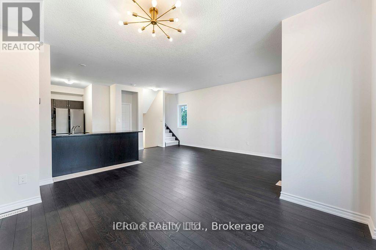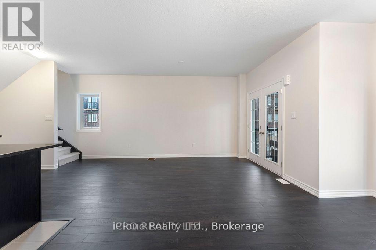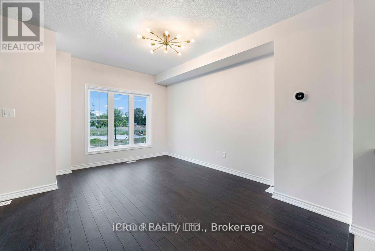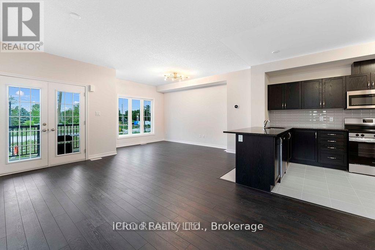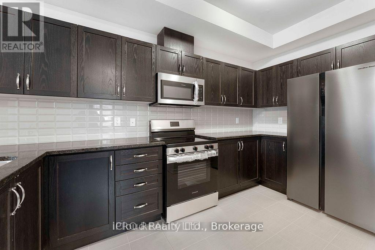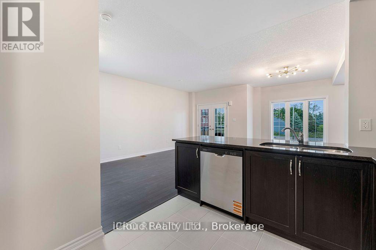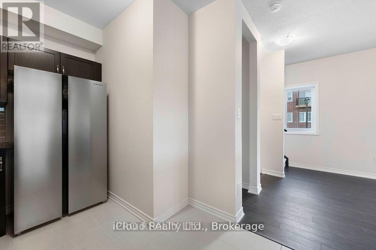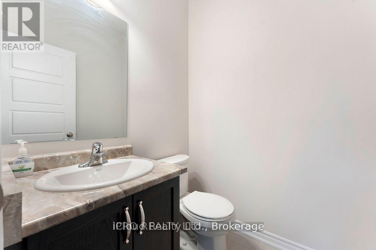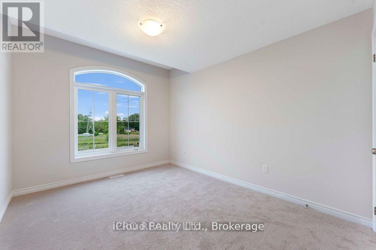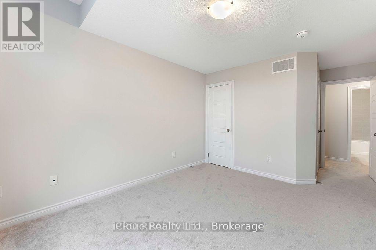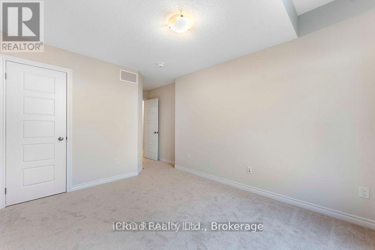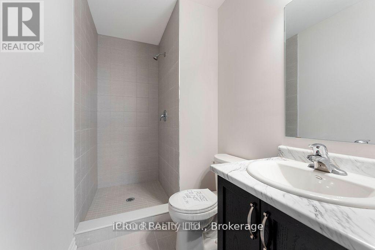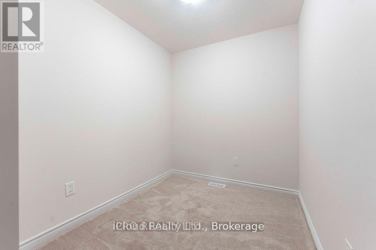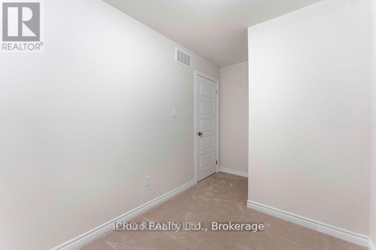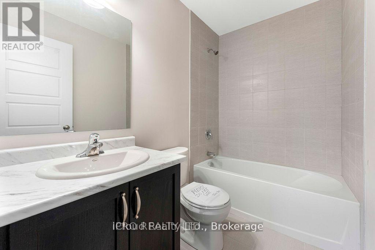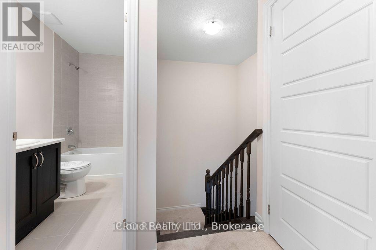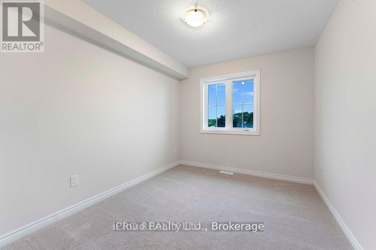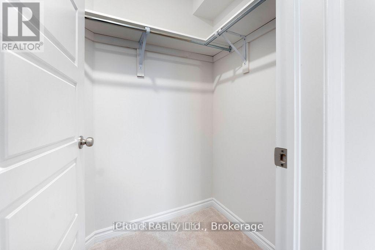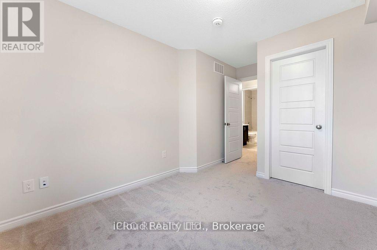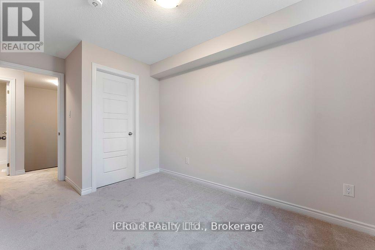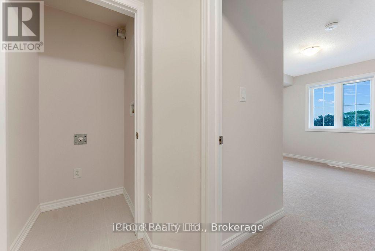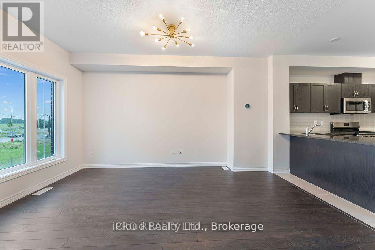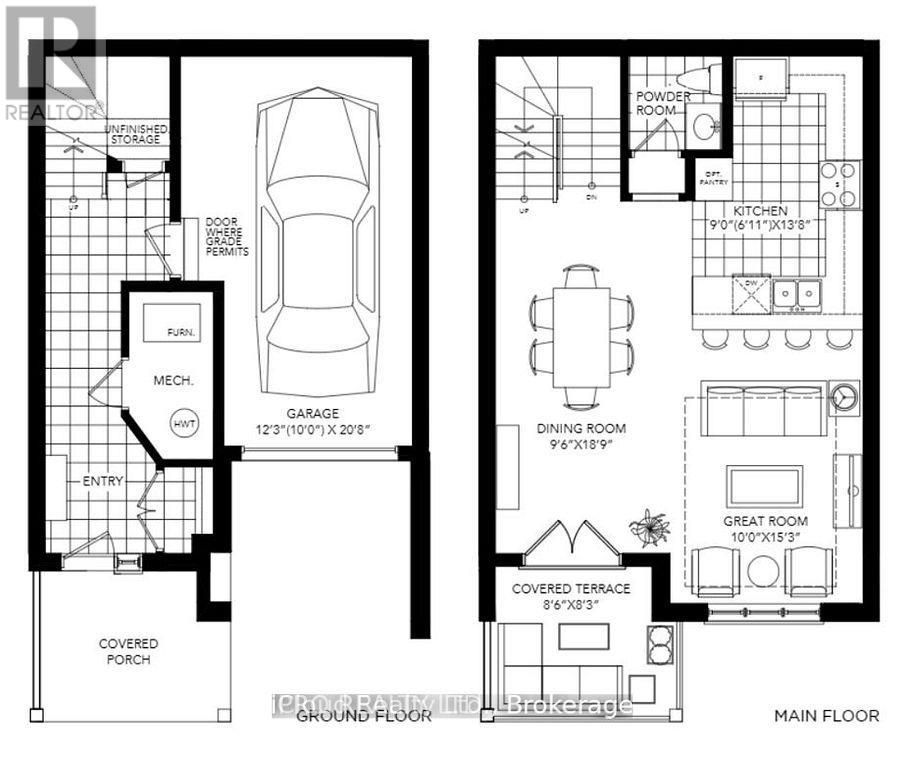133 - 677 Park Road N Brantford, Ontario N3R 0C2
3 Bedroom
3 Bathroom
1600 - 1799 sqft
Central Air Conditioning
Forced Air
$549,900Maintenance, Common Area Maintenance, Parking
$258.82 Monthly
Maintenance, Common Area Maintenance, Parking
$258.82 MonthlyThis modern corner lot home, never lived in boasts of a sleek and sophisticated living. This home offers the perfect blend of contemporary design, open plan functional living. Open concept with large windows and open patio (terrace), Plenty of natural light, high end finishes. Kitchen package, s/steel appliances (new), upgraded floors and doors. Located minutes from Lynden Mall (park). New power centre, urban living at its finest. Close to HWY 403 a must see!!! (id:61852)
Property Details
| MLS® Number | X12365260 |
| Property Type | Single Family |
| AmenitiesNearBy | Golf Nearby, Hospital, Park, Place Of Worship, Public Transit |
| CommunityFeatures | Pets Allowed With Restrictions |
| Features | Balcony |
| ParkingSpaceTotal | 2 |
Building
| BathroomTotal | 3 |
| BedroomsAboveGround | 2 |
| BedroomsBelowGround | 1 |
| BedroomsTotal | 3 |
| Age | New Building |
| BasementType | None |
| CoolingType | Central Air Conditioning |
| ExteriorFinish | Brick Facing, Stone |
| FlooringType | Laminate, Ceramic, Carpeted |
| HalfBathTotal | 1 |
| HeatingFuel | Natural Gas |
| HeatingType | Forced Air |
| StoriesTotal | 3 |
| SizeInterior | 1600 - 1799 Sqft |
| Type | Row / Townhouse |
Parking
| Garage |
Land
| Acreage | No |
| LandAmenities | Golf Nearby, Hospital, Park, Place Of Worship, Public Transit |
Rooms
| Level | Type | Length | Width | Dimensions |
|---|---|---|---|---|
| Flat | Great Room | 3.048 m | 4.633 m | 3.048 m x 4.633 m |
| Flat | Dining Room | 2.9261 m | 5.7607 m | 2.9261 m x 5.7607 m |
| Flat | Kitchen | 2.7432 m | 4.2062 m | 2.7432 m x 4.2062 m |
| Flat | Primary Bedroom | 3.048 m | 3.5052 m | 3.048 m x 3.5052 m |
| Flat | Bedroom 2 | 2.8042 m | 3.3528 m | 2.8042 m x 3.3528 m |
| Flat | Bedroom 3 | 2.1336 m | 2.4384 m | 2.1336 m x 2.4384 m |
| Flat | Bathroom | Measurements not available | ||
| Flat | Bathroom | Measurements not available |
https://www.realtor.ca/real-estate/28778992/133-677-park-road-n-brantford
Interested?
Contact us for more information
Sofia Alam
Salesperson
Icloud Realty Ltd.
30 Eglinton Ave West Unit C12
Mississauga, Ontario L5R 3E7
30 Eglinton Ave West Unit C12
Mississauga, Ontario L5R 3E7
