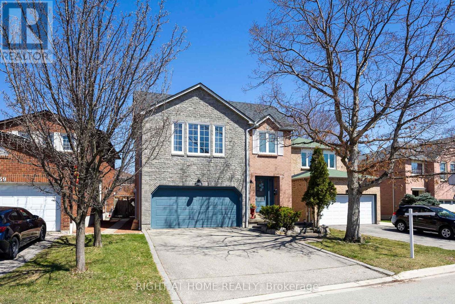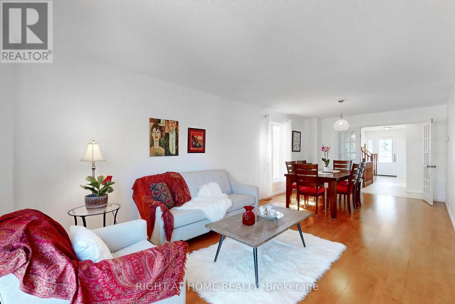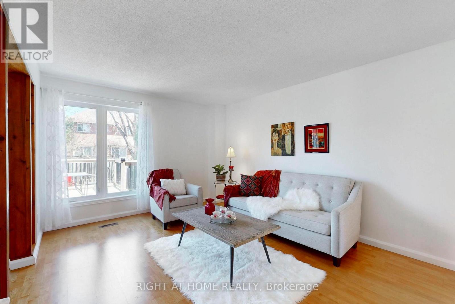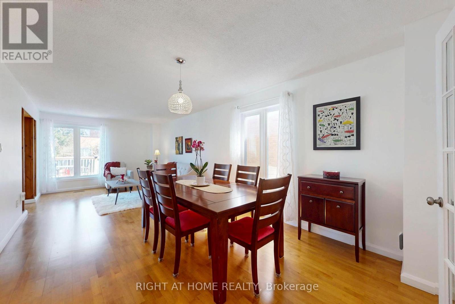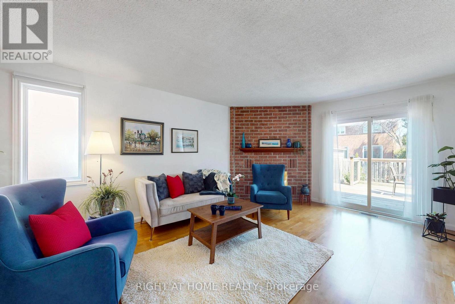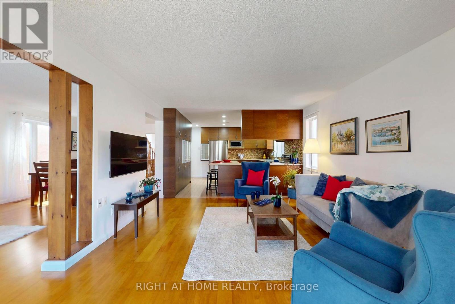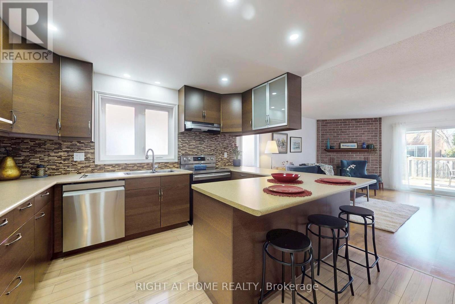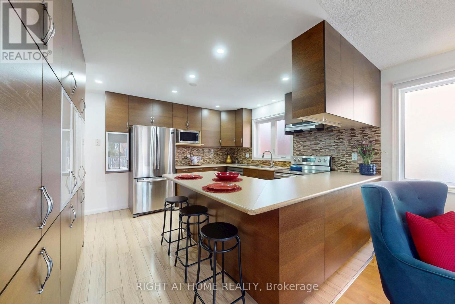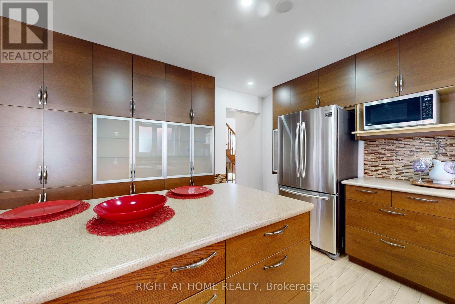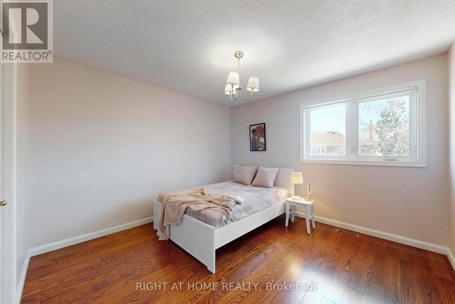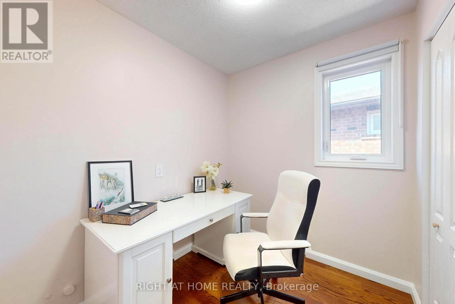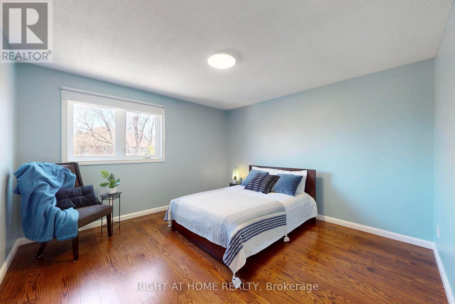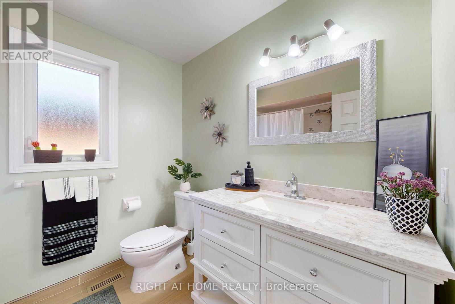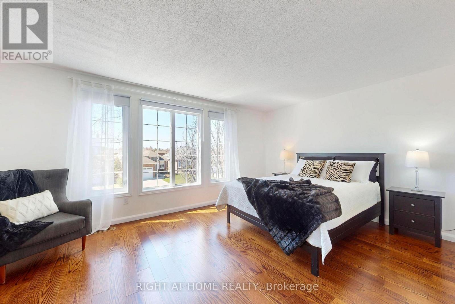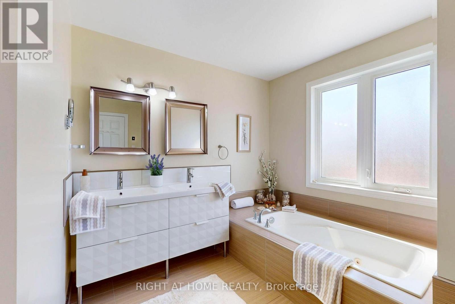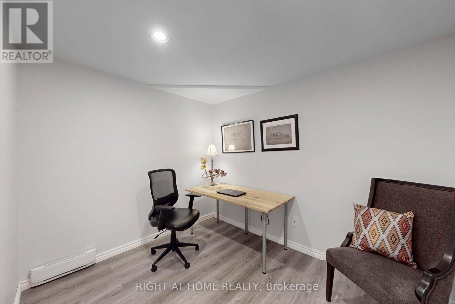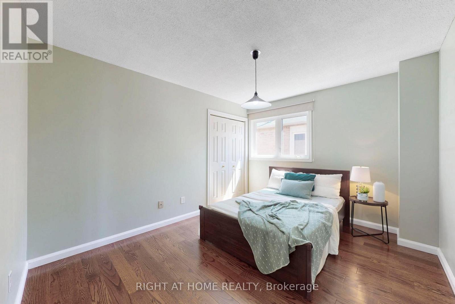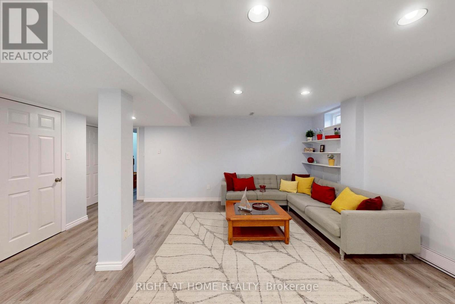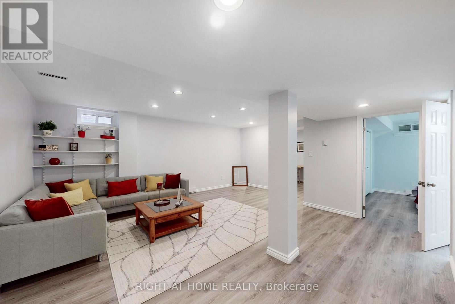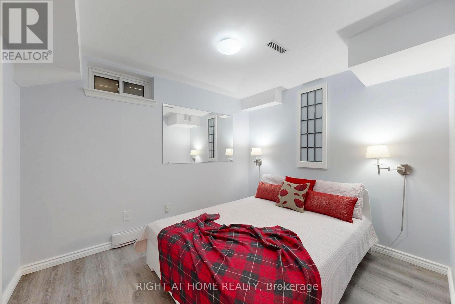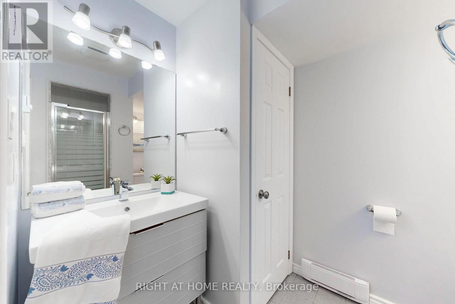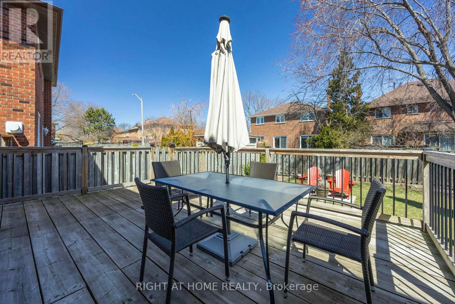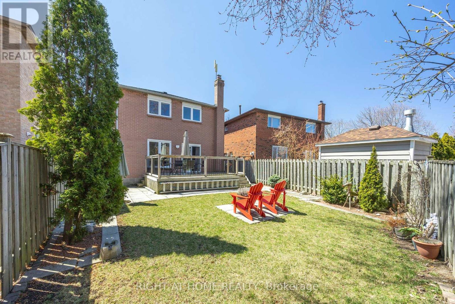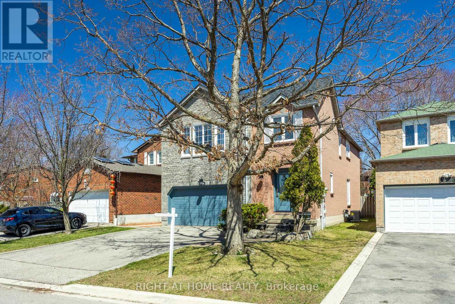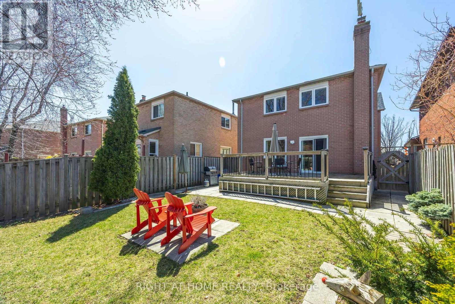1329 Sweetbirch Court Mississauga, Ontario L5C 3R4
$1,389,000
Welcome to this well maintained 4+2 bedrooms, 4 bathrooms house situated in desirable Creditview area of Mississauga only minutes away from Erindale Go Train Station, Riverwood Park, Credit Valley Conservation Area, UofT Campus, Square One and major highways. Open-concept kitchen with stainless-steel appliances overlooking the family room with a wooden fireplace and hardwood flooring throughout. Large master bedroom has walk-in closet, and an ensuite bathroom. Fully finished basement contains a large great room, two bedrooms, a three-piece bathroom, and a laundry room. The house has an attached two-car garage, central vacuum cleaner, recently replaced roof (2025), central air conditioner (2023), and extra storage space throughout the house. Motivated sellers. (id:61852)
Property Details
| MLS® Number | W12433597 |
| Property Type | Single Family |
| Community Name | Creditview |
| AmenitiesNearBy | Public Transit, Park |
| CommunityFeatures | School Bus |
| EquipmentType | Water Heater |
| Features | Wooded Area, Irregular Lot Size, Carpet Free |
| ParkingSpaceTotal | 4 |
| RentalEquipmentType | Water Heater |
| Structure | Patio(s), Porch |
Building
| BathroomTotal | 4 |
| BedroomsAboveGround | 4 |
| BedroomsBelowGround | 2 |
| BedroomsTotal | 6 |
| Appliances | Garage Door Opener Remote(s), Central Vacuum, Dishwasher, Dryer, Garage Door Opener, Stove, Washer, Window Coverings, Refrigerator |
| BasementDevelopment | Finished |
| BasementType | Full (finished) |
| ConstructionStyleAttachment | Detached |
| CoolingType | Central Air Conditioning |
| ExteriorFinish | Brick |
| FireplacePresent | Yes |
| FireplaceTotal | 1 |
| FlooringType | Hardwood, Laminate |
| FoundationType | Concrete |
| HalfBathTotal | 1 |
| HeatingFuel | Wood |
| HeatingType | Forced Air |
| StoriesTotal | 2 |
| SizeInterior | 2000 - 2500 Sqft |
| Type | House |
| UtilityWater | Municipal Water |
Parking
| Attached Garage | |
| Garage |
Land
| Acreage | No |
| FenceType | Fully Fenced |
| LandAmenities | Public Transit, Park |
| Sewer | Sanitary Sewer |
| SizeDepth | 113 Ft ,8 In |
| SizeFrontage | 42 Ft ,9 In |
| SizeIrregular | 42.8 X 113.7 Ft |
| SizeTotalText | 42.8 X 113.7 Ft |
| ZoningDescription | Residential |
Rooms
| Level | Type | Length | Width | Dimensions |
|---|---|---|---|---|
| Second Level | Primary Bedroom | 5.69 m | 3.94 m | 5.69 m x 3.94 m |
| Second Level | Bedroom 2 | 3.95 m | 3.25 m | 3.95 m x 3.25 m |
| Second Level | Bedroom 3 | 3.85 m | 3.81 m | 3.85 m x 3.81 m |
| Second Level | Bedroom 4 | 3.69 m | 3.43 m | 3.69 m x 3.43 m |
| Basement | Office | 2.63 m | 303 m | 2.63 m x 303 m |
| Basement | Great Room | 4.69 m | 5.27 m | 4.69 m x 5.27 m |
| Basement | Bedroom | 3.52 m | 3.26 m | 3.52 m x 3.26 m |
| Ground Level | Living Room | 7.84 m | 3.47 m | 7.84 m x 3.47 m |
| Ground Level | Dining Room | 7.85 m | 3.47 m | 7.85 m x 3.47 m |
| Ground Level | Kitchen | 3.92 m | 3.76 m | 3.92 m x 3.76 m |
| Ground Level | Family Room | 5.25 m | 3.76 m | 5.25 m x 3.76 m |
https://www.realtor.ca/real-estate/28928301/1329-sweetbirch-court-mississauga-creditview-creditview
Interested?
Contact us for more information
Ana Rodic
Salesperson
480 Eglinton Ave West #30, 106498
Mississauga, Ontario L5R 0G2
