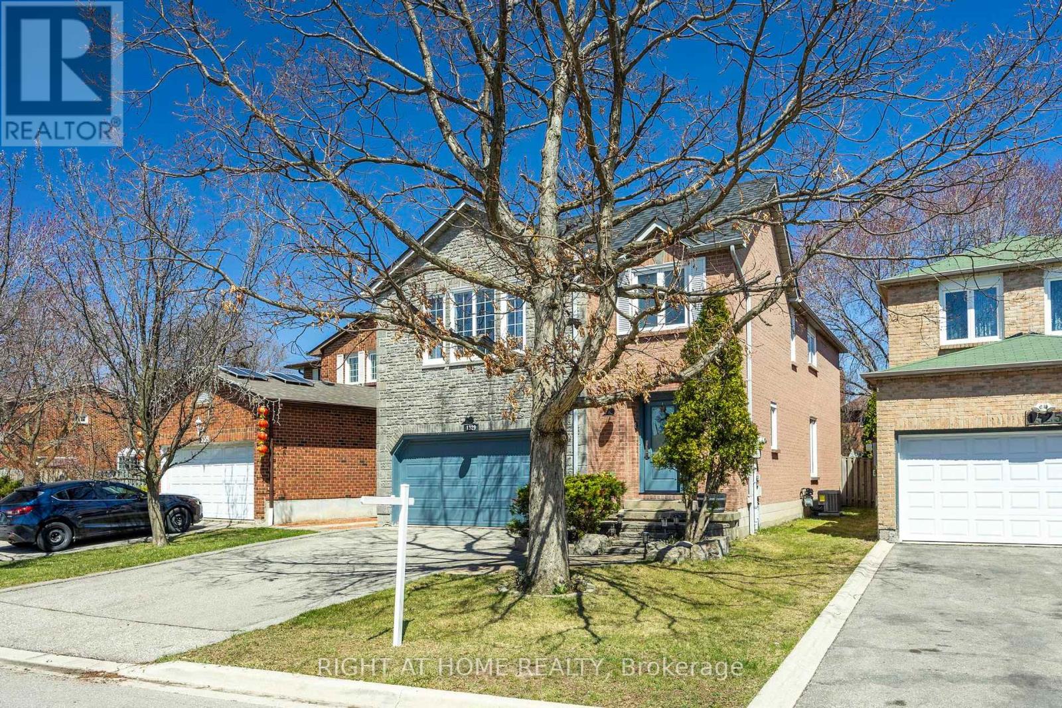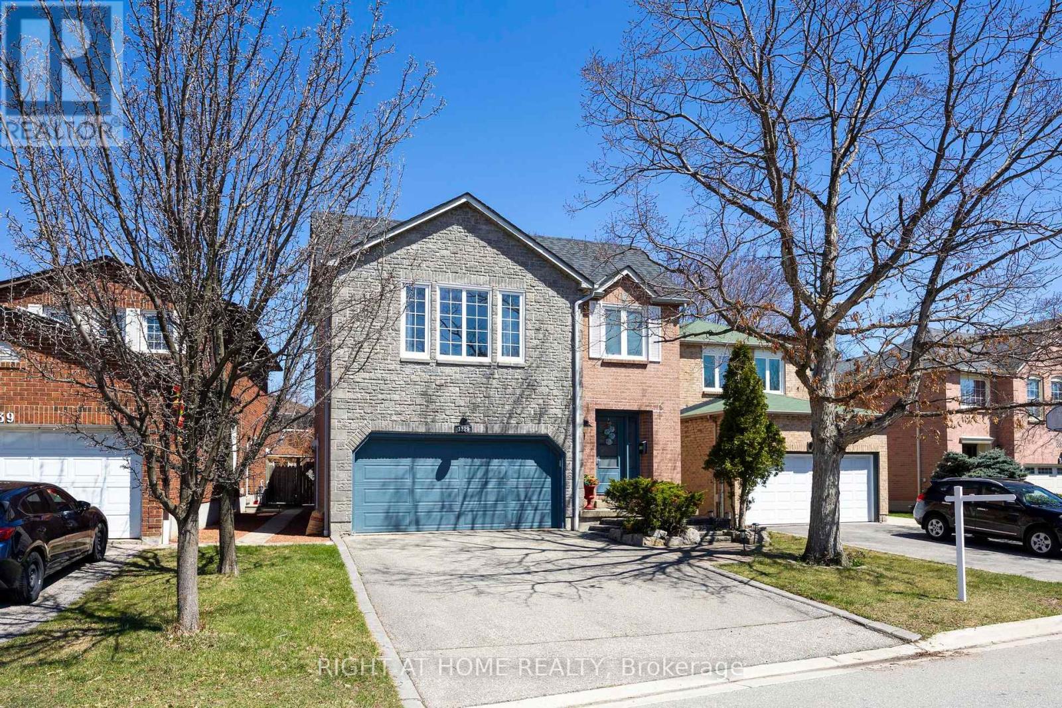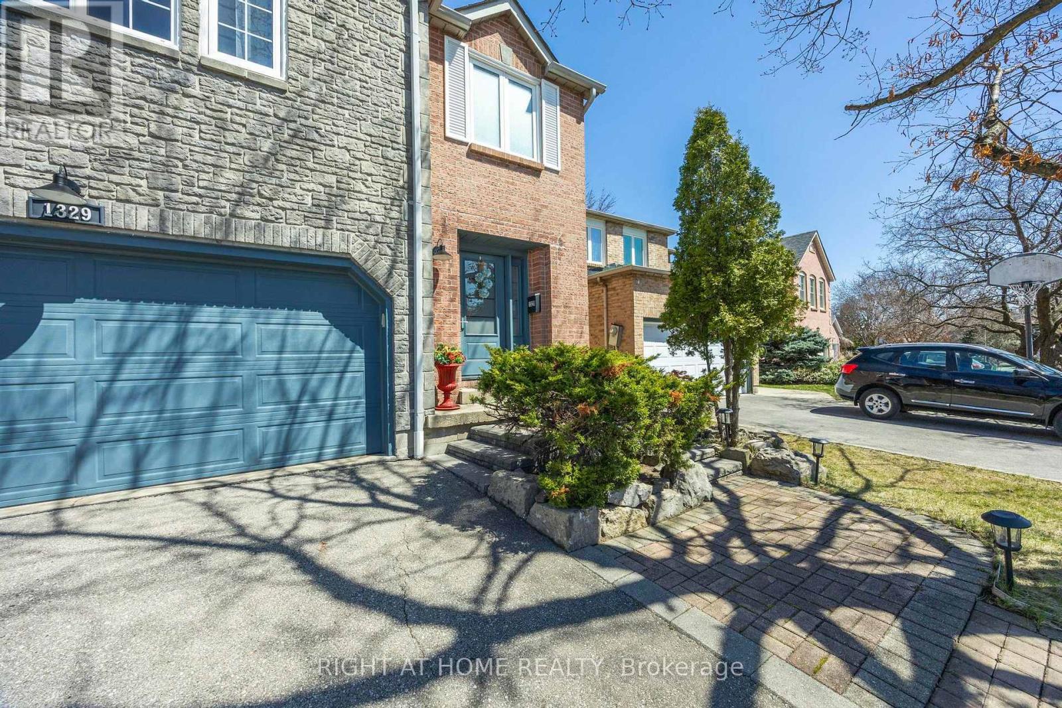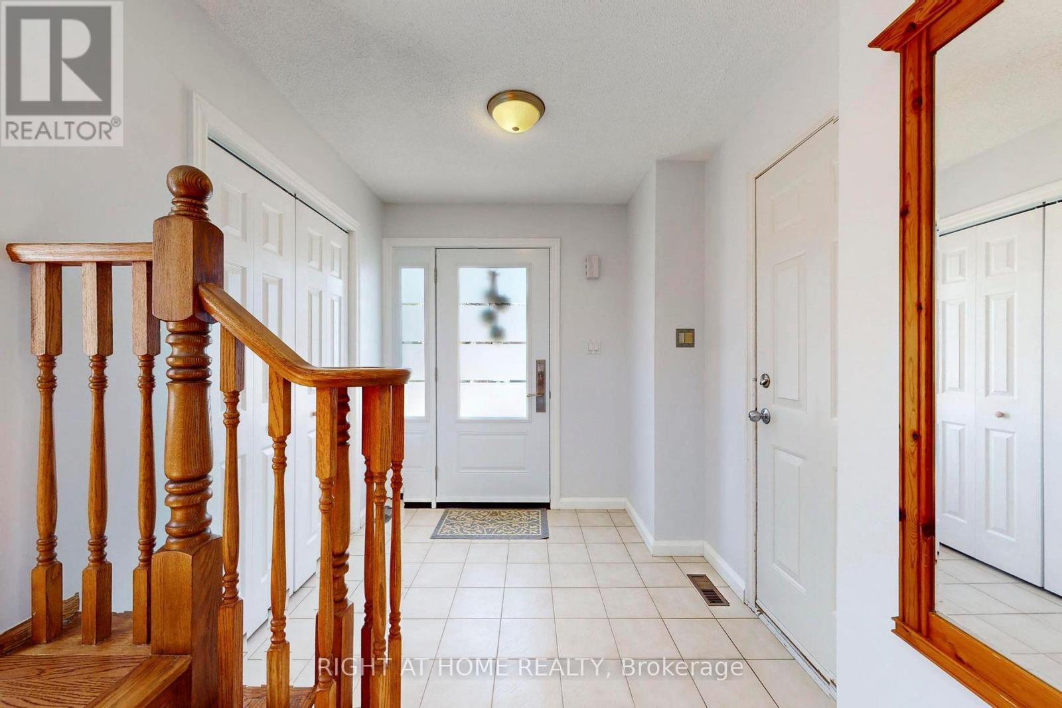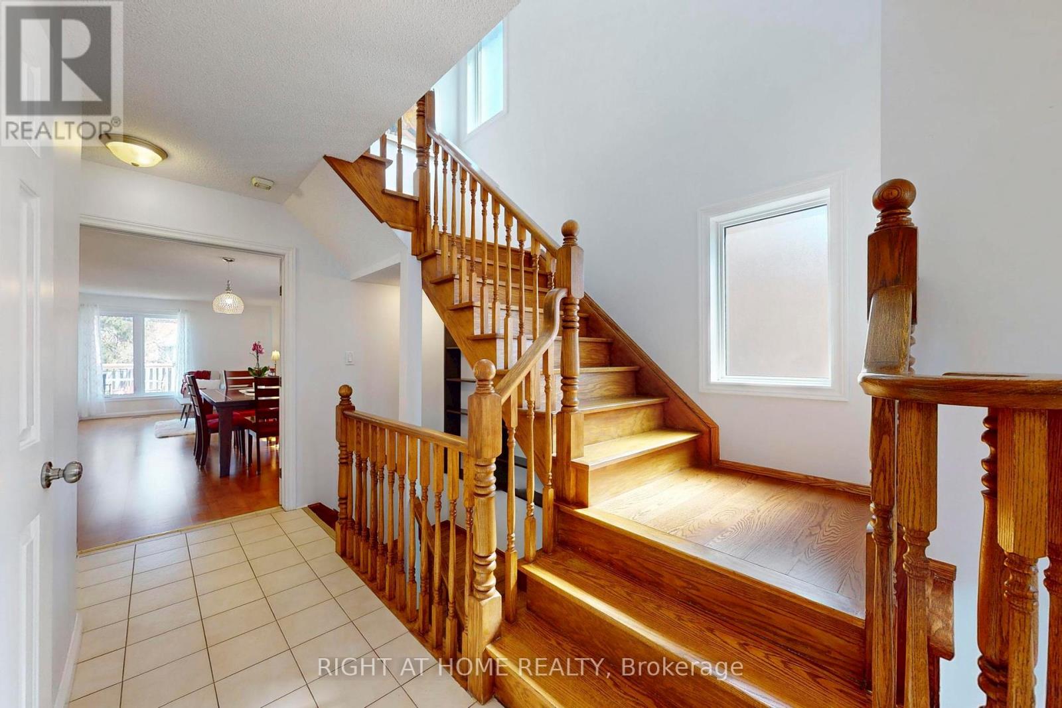1329 Sweetbirch Court Mississauga, Ontario L5C 3R4
$1,529,000
Welcome to this well maintained, ideally located 4+2 bedrooms, 4 bathrooms house situated in desirable Creditview area of Mississauga only minutes away from Erindale Go Train Station, Golden Square Centre, UofT Campus and major highways. Modern open-concept kitchen with a stainless steel appliances overlooking the open concept family room with a wooden fireplace and hardwood flooring throughout. Large master bedroom has walk-in closet and an ensuite bathroom. Professionally finished basement contains a large great room, separate laundry room, two bedrooms and could be easily converted into In-Law Suite. The house has an attached two-car garage, central vacuum cleaner, recently replaced roof (2025) and central air conditioner (2023). (id:61852)
Open House
This property has open houses!
2:00 pm
Ends at:4:00 pm
Property Details
| MLS® Number | W12098495 |
| Property Type | Single Family |
| Neigbourhood | Creditview |
| Community Name | Creditview |
| AmenitiesNearBy | Park, Public Transit |
| CommunityFeatures | School Bus |
| EquipmentType | Water Heater |
| Features | Wooded Area, Irregular Lot Size, Carpet Free |
| ParkingSpaceTotal | 4 |
| RentalEquipmentType | Water Heater |
Building
| BathroomTotal | 4 |
| BedroomsAboveGround | 4 |
| BedroomsBelowGround | 2 |
| BedroomsTotal | 6 |
| Appliances | Garage Door Opener Remote(s), Central Vacuum, Dishwasher, Dryer, Garage Door Opener, Stove, Washer, Window Coverings, Refrigerator |
| BasementDevelopment | Finished |
| BasementType | N/a (finished) |
| ConstructionStyleAttachment | Detached |
| CoolingType | Central Air Conditioning |
| ExteriorFinish | Brick |
| FireplacePresent | Yes |
| FireplaceTotal | 1 |
| FlooringType | Hardwood, Laminate |
| FoundationType | Concrete |
| HalfBathTotal | 1 |
| HeatingFuel | Natural Gas |
| HeatingType | Forced Air |
| StoriesTotal | 2 |
| SizeInterior | 2000 - 2500 Sqft |
| Type | House |
| UtilityWater | Municipal Water |
Parking
| Attached Garage | |
| Garage |
Land
| Acreage | No |
| LandAmenities | Park, Public Transit |
| Sewer | Sanitary Sewer |
| SizeDepth | 113 Ft ,8 In |
| SizeFrontage | 42 Ft ,9 In |
| SizeIrregular | 42.8 X 113.7 Ft |
| SizeTotalText | 42.8 X 113.7 Ft |
| ZoningDescription | Residential |
Rooms
| Level | Type | Length | Width | Dimensions |
|---|---|---|---|---|
| Second Level | Primary Bedroom | 5.69 m | 3.94 m | 5.69 m x 3.94 m |
| Second Level | Bedroom 2 | 3.95 m | 3.25 m | 3.95 m x 3.25 m |
| Second Level | Bedroom 3 | 3.86 m | 3.81 m | 3.86 m x 3.81 m |
| Second Level | Bedroom 4 | 3.69 m | 3.43 m | 3.69 m x 3.43 m |
| Basement | Bedroom 5 | 2.63 m | 3.03 m | 2.63 m x 3.03 m |
| Basement | Great Room | 4.69 m | 5.27 m | 4.69 m x 5.27 m |
| Basement | Bedroom | 3.52 m | 3.26 m | 3.52 m x 3.26 m |
| Ground Level | Living Room | 7.85 m | 3.47 m | 7.85 m x 3.47 m |
| Ground Level | Dining Room | 7.85 m | 3.47 m | 7.85 m x 3.47 m |
| Ground Level | Kitchen | 3.92 m | 3.76 m | 3.92 m x 3.76 m |
| Ground Level | Family Room | 5.25 m | 3.76 m | 5.25 m x 3.76 m |
Utilities
| Electricity | Installed |
| Sewer | Installed |
https://www.realtor.ca/real-estate/28202922/1329-sweetbirch-court-mississauga-creditview-creditview
Interested?
Contact us for more information
Ana Rodic
Salesperson
480 Eglinton Ave West #30, 106498
Mississauga, Ontario L5R 0G2
