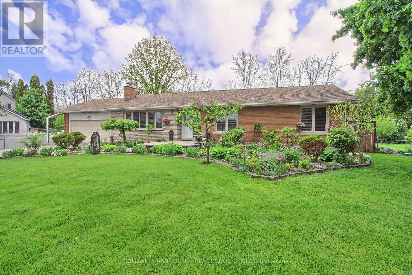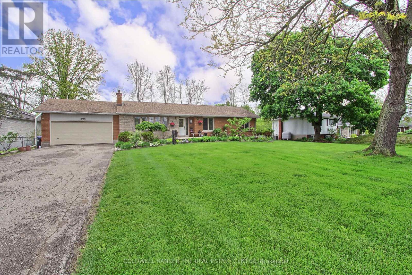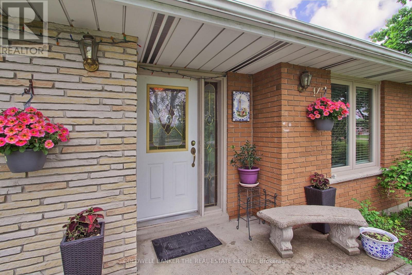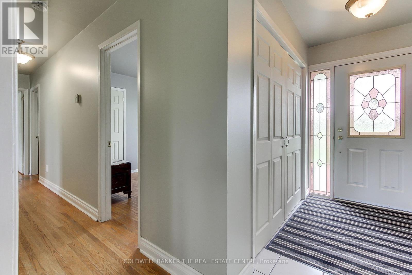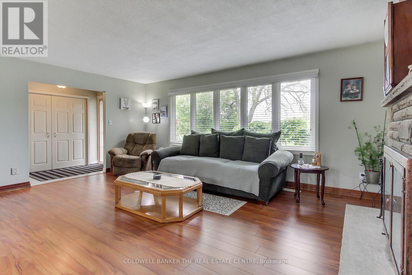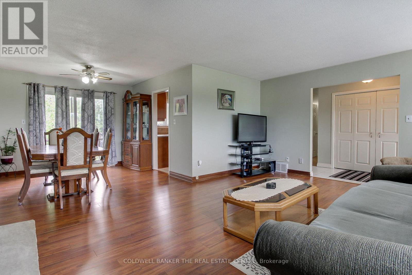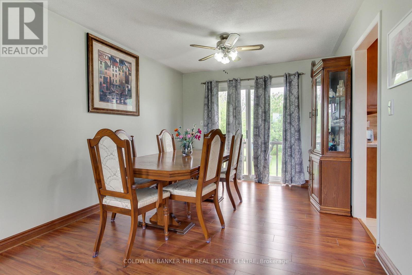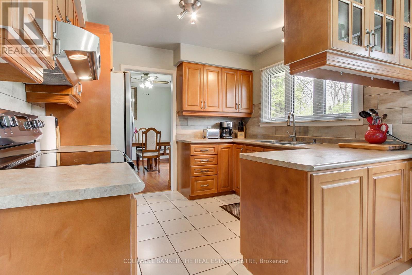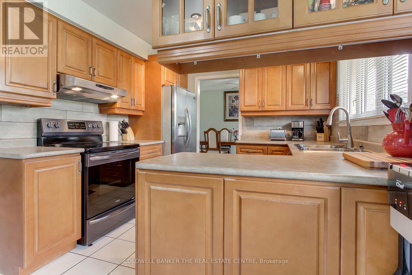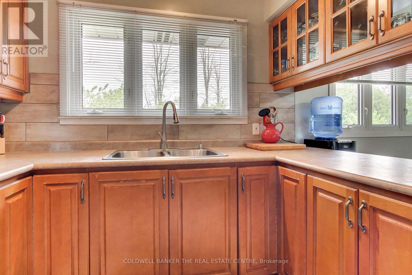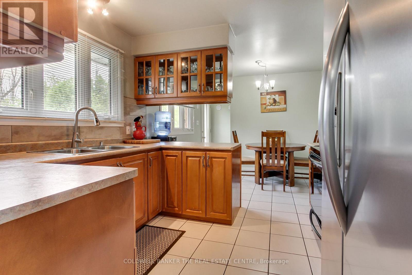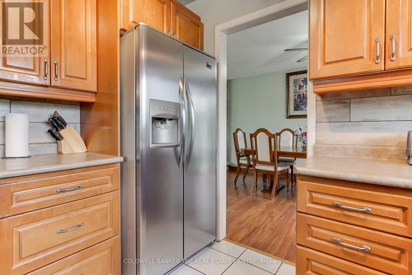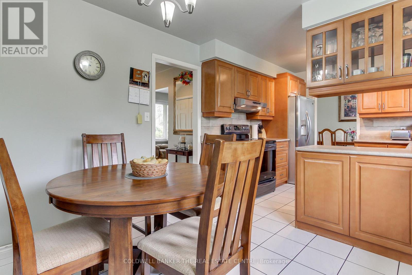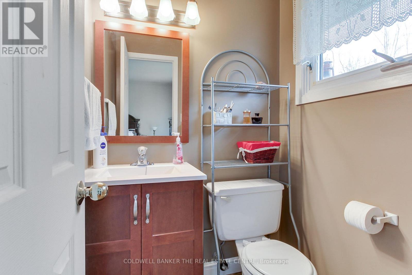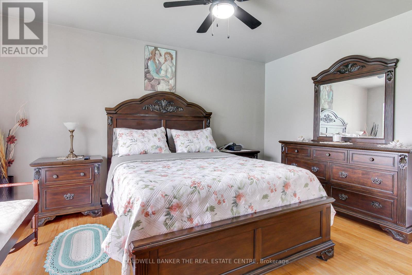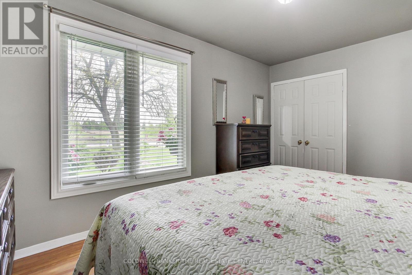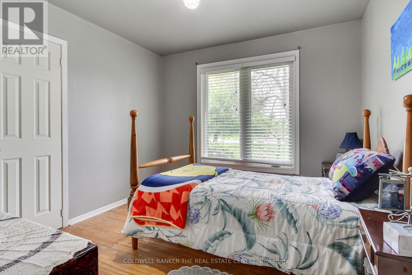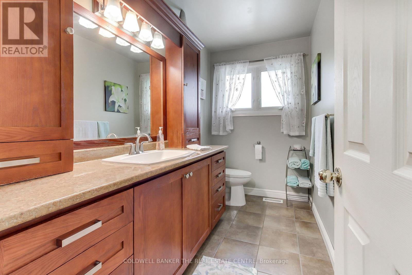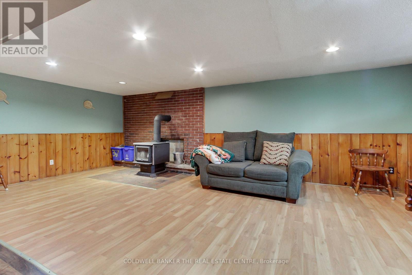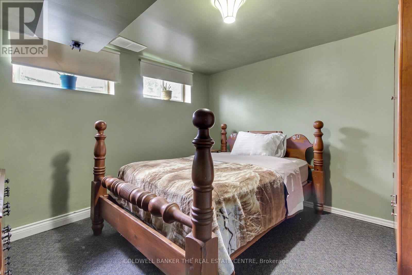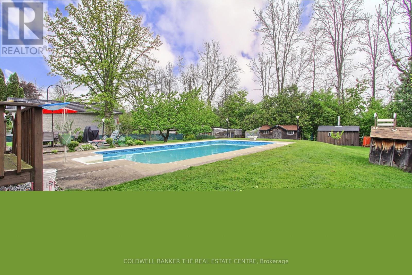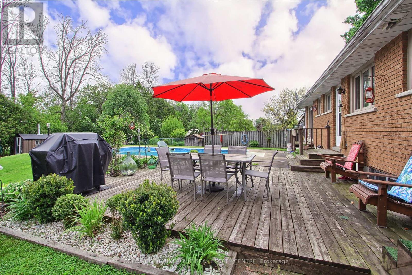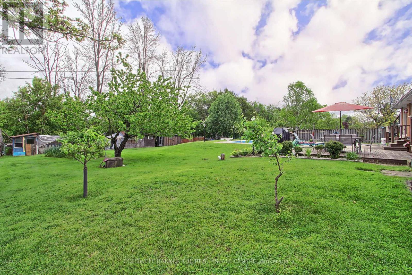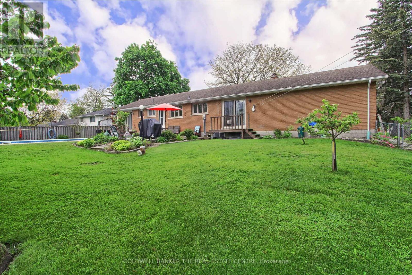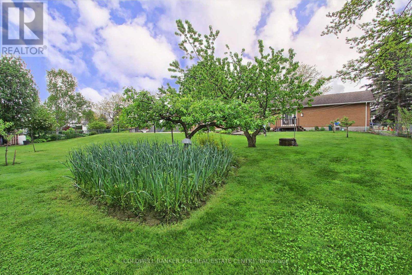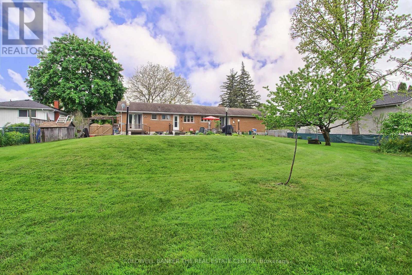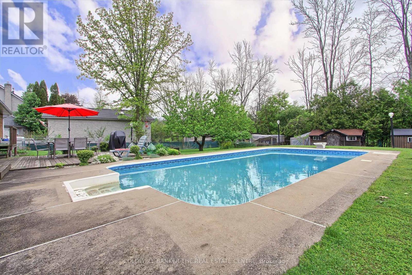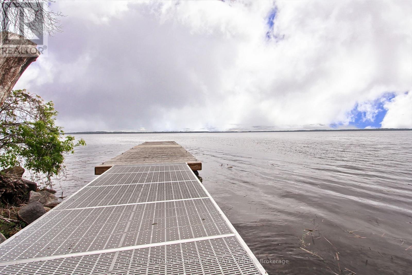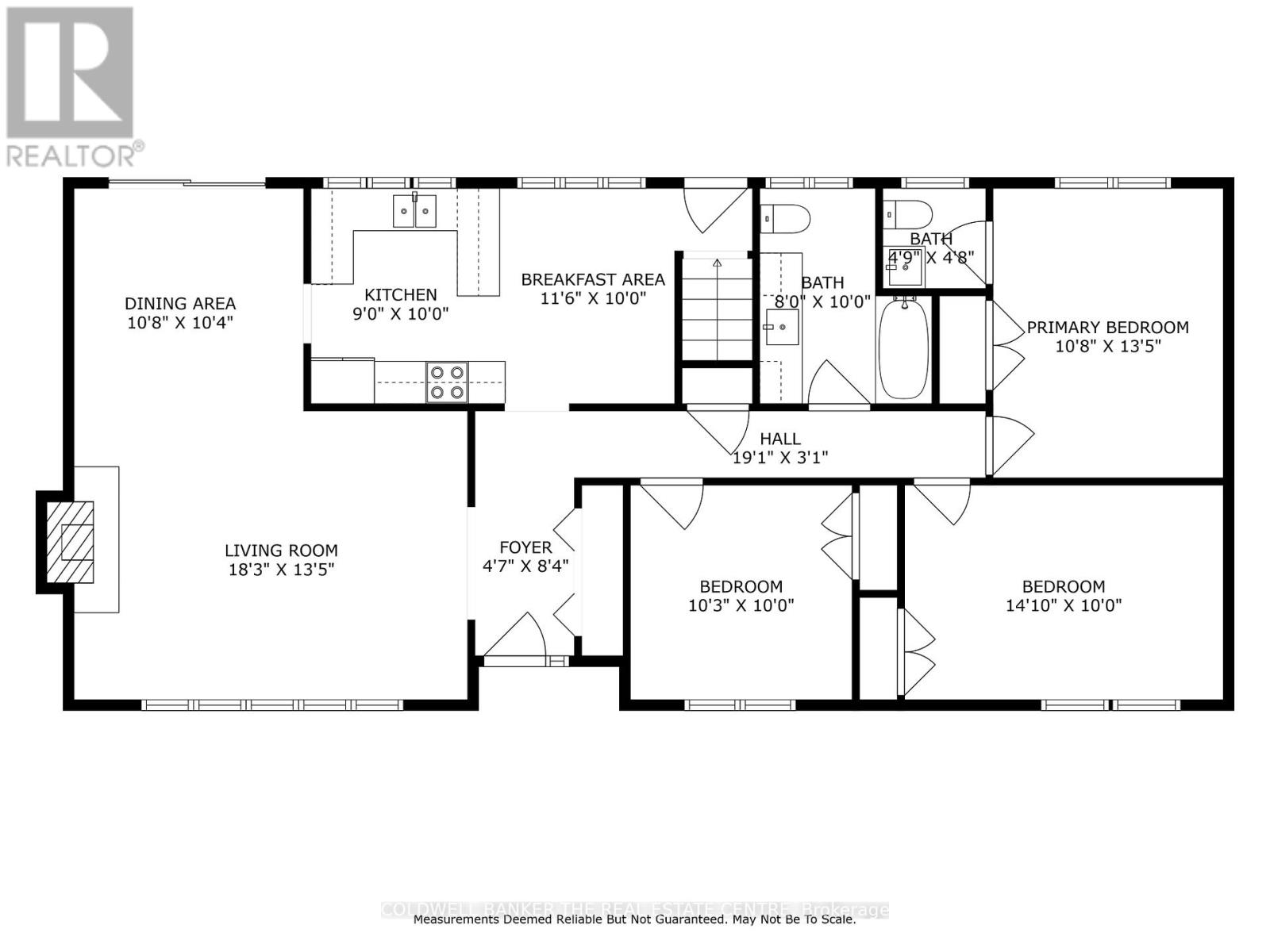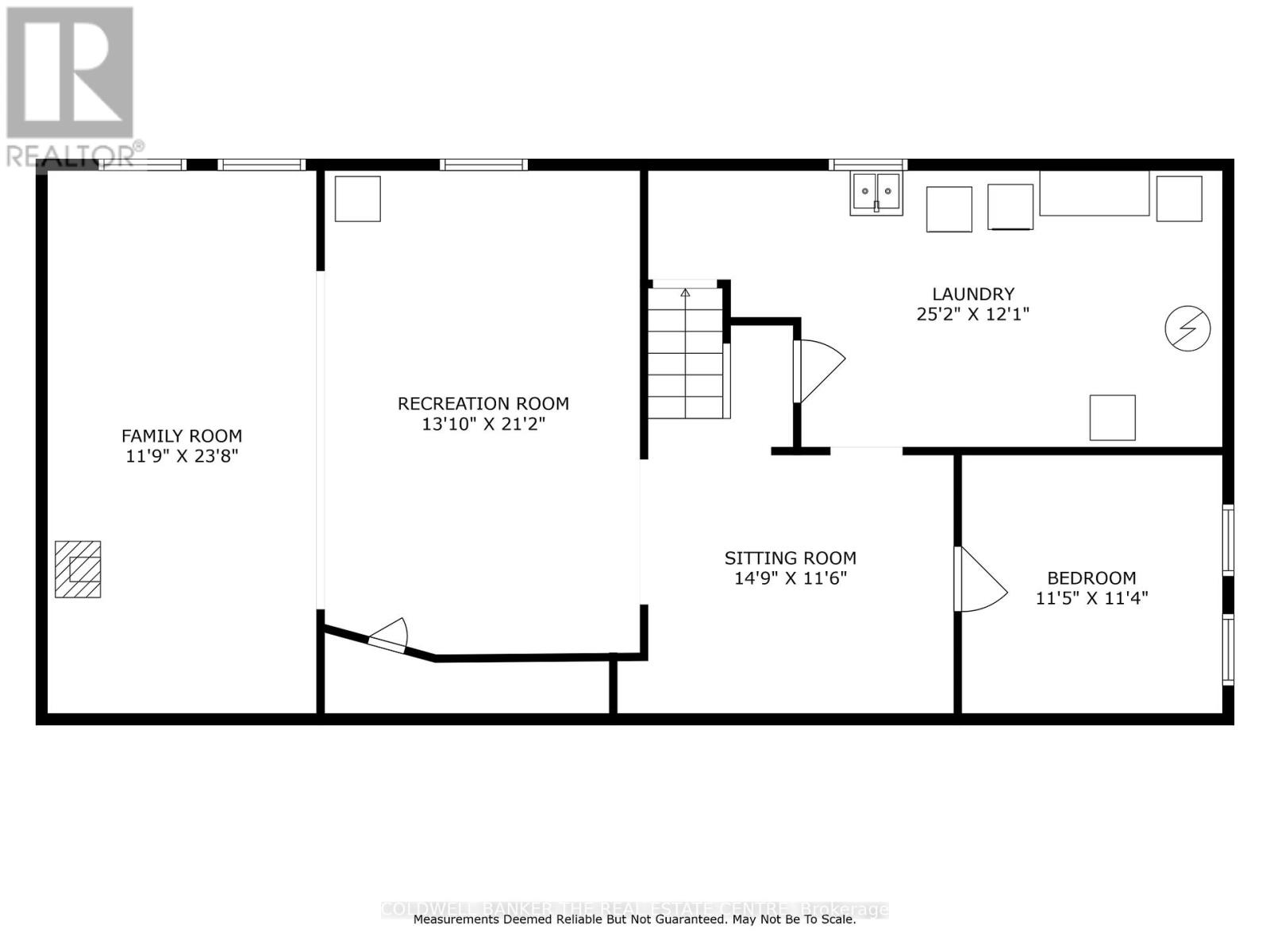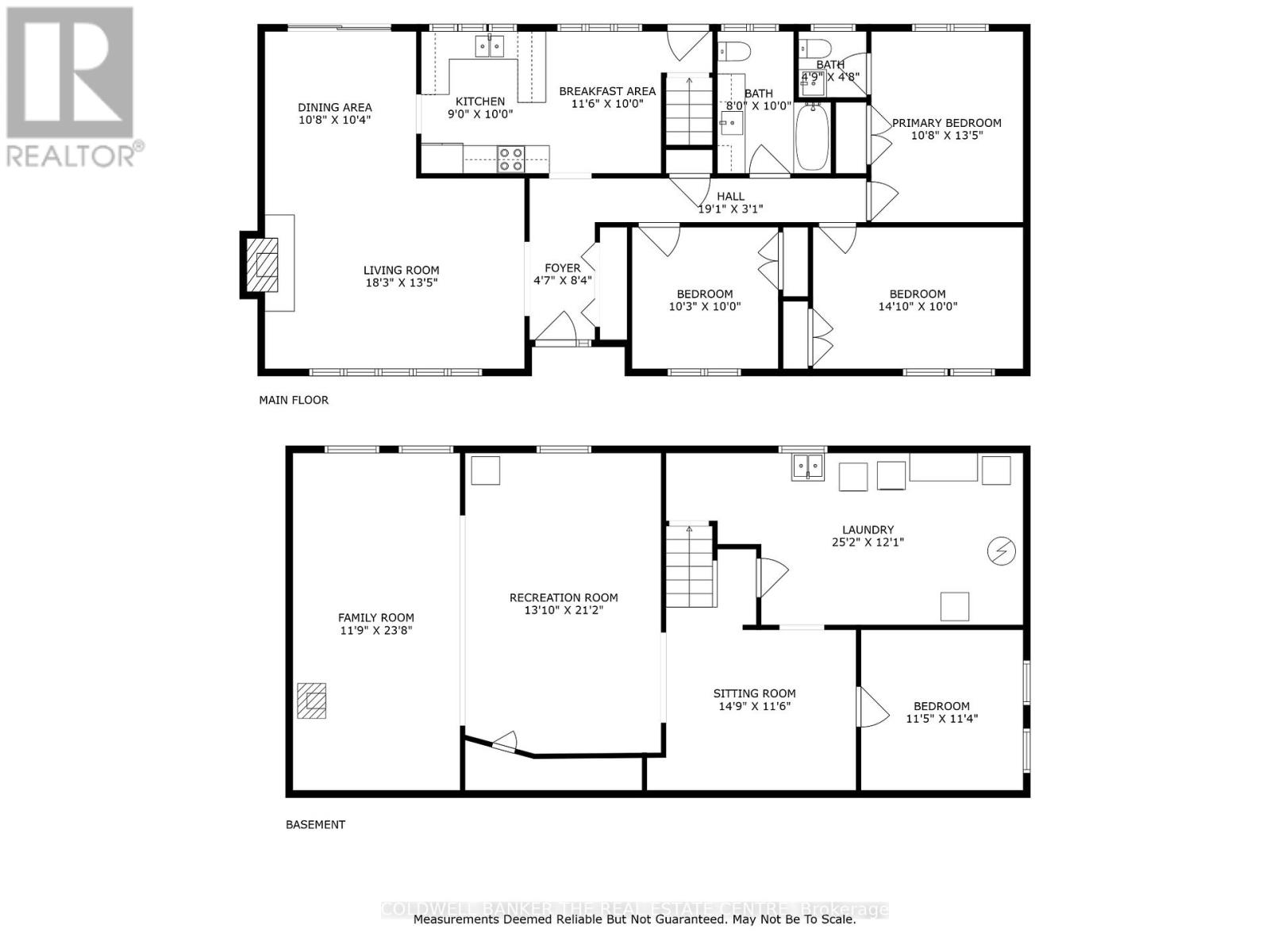1324 Shore Acres (County Rd 3) Drive Innisfil, Ontario L0L 1R0
$1,050,000
Welcome to this beautifully maintained and lovingly cared-for bungalow, nestled in a sought-after, family-friendly community just moments from the shores of Lake Simcoe. This charming home features a spacious double car garage and sits on a large, lush property that offers the perfect balance of privacy and functionality. Enjoy your own backyard oasis with an inviting inground pool, a thriving vegetable garden, mature fruit trees, and plenty of space for outdoor entertaining. Whether you're hosting a summer barbecue or relaxing under the stars, this property has it all. Located close to an abundance of amenities, schools, parks, and more. This is the ideal setting for growing families or anyone seeking a peaceful lifestyle with modern conveniences nearby. Don't miss this rare opportunity to own a piece of paradise! (id:61852)
Property Details
| MLS® Number | N12186736 |
| Property Type | Single Family |
| Community Name | Rural Innisfil |
| AmenitiesNearBy | Beach, Golf Nearby, Marina |
| CommunityFeatures | Community Centre |
| Features | Flat Site, Carpet Free, Sump Pump |
| ParkingSpaceTotal | 10 |
| PoolType | Inground Pool |
| Structure | Shed |
Building
| BathroomTotal | 2 |
| BedroomsAboveGround | 3 |
| BedroomsBelowGround | 1 |
| BedroomsTotal | 4 |
| Age | 51 To 99 Years |
| Amenities | Fireplace(s) |
| Appliances | Garage Door Opener Remote(s), Water Heater, Water Treatment, Dryer, Stove, Washer, Refrigerator |
| ArchitecturalStyle | Bungalow |
| BasementDevelopment | Partially Finished |
| BasementType | Full (partially Finished) |
| ConstructionStyleAttachment | Detached |
| CoolingType | Central Air Conditioning |
| ExteriorFinish | Brick |
| FireplacePresent | Yes |
| FireplaceTotal | 2 |
| FireplaceType | Woodstove |
| FoundationType | Block |
| HalfBathTotal | 1 |
| HeatingFuel | Natural Gas |
| HeatingType | Forced Air |
| StoriesTotal | 1 |
| SizeInterior | 1100 - 1500 Sqft |
| Type | House |
| UtilityWater | Drilled Well |
Parking
| Attached Garage | |
| Garage |
Land
| AccessType | Public Road |
| Acreage | No |
| LandAmenities | Beach, Golf Nearby, Marina |
| Sewer | Septic System |
| SizeDepth | 225 Ft ,1 In |
| SizeFrontage | 100 Ft |
| SizeIrregular | 100 X 225.1 Ft |
| SizeTotalText | 100 X 225.1 Ft |
| SurfaceWater | Lake/pond |
| ZoningDescription | Residential |
Rooms
| Level | Type | Length | Width | Dimensions |
|---|---|---|---|---|
| Basement | Family Room | 7.25 m | 3.63 m | 7.25 m x 3.63 m |
| Basement | Games Room | 6.46 m | 4 m | 6.46 m x 4 m |
| Basement | Sitting Room | 4.54 m | 3.53 m | 4.54 m x 3.53 m |
| Basement | Laundry Room | 3.68 m | 7.68 m | 3.68 m x 7.68 m |
| Basement | Bedroom | 3.5 m | 3.5 m | 3.5 m x 3.5 m |
| Main Level | Bedroom | 4.12 m | 3.29 m | 4.12 m x 3.29 m |
| Main Level | Bedroom 2 | 3.05 m | 4.28 m | 3.05 m x 4.28 m |
| Main Level | Bedroom 3 | 3.14 m | 3.05 m | 3.14 m x 3.05 m |
| Main Level | Bathroom | 1.5 m | 1.5 m | 1.5 m x 1.5 m |
| Main Level | Bathroom | 3.05 m | 2.44 m | 3.05 m x 2.44 m |
| Main Level | Eating Area | 3.5 m | 3.05 m | 3.5 m x 3.05 m |
| Main Level | Kitchen | 2.75 m | 3.05 m | 2.75 m x 3.05 m |
| Main Level | Dining Room | 3.3 m | 3.17 m | 3.3 m x 3.17 m |
| Main Level | Living Room | 5.58 m | 4.11 m | 5.58 m x 4.11 m |
Utilities
| Cable | Available |
| Electricity | Available |
Interested?
Contact us for more information
Paula Conceicao
Salesperson
425 Davis Dr
Newmarket, Ontario L3Y 2P1

