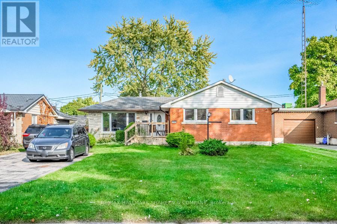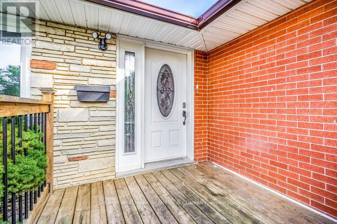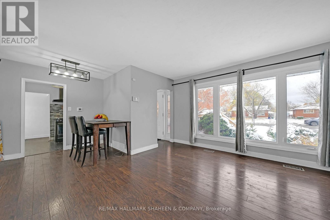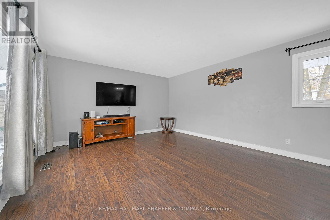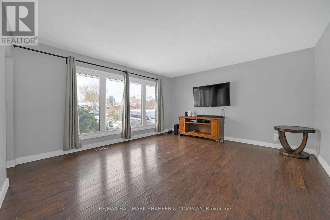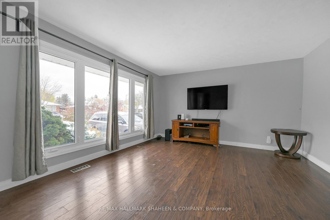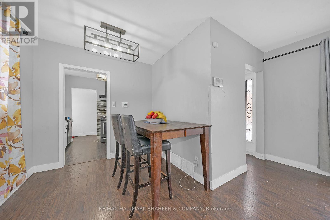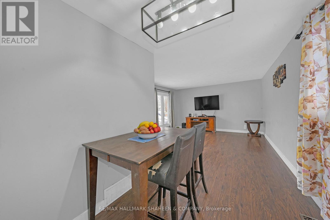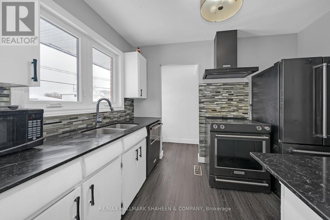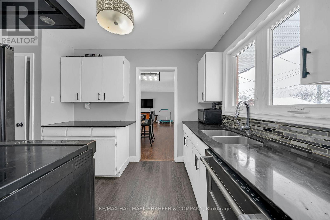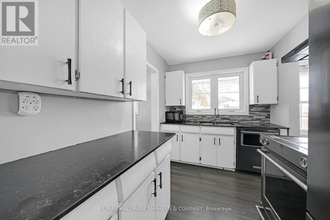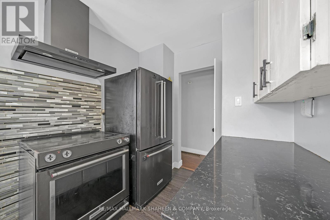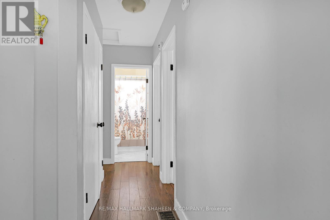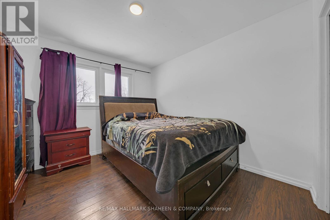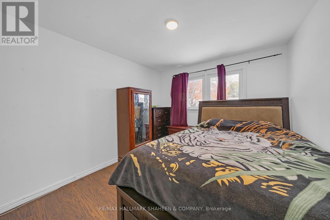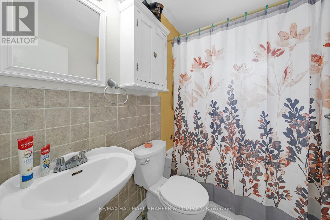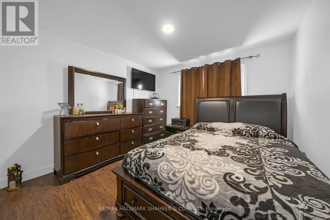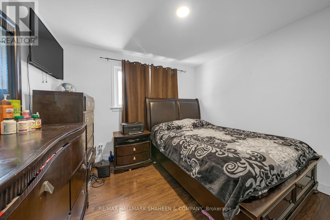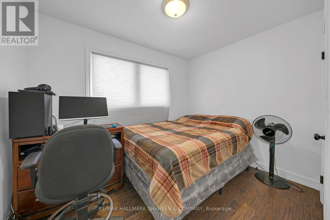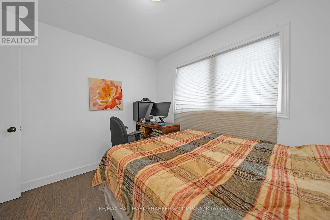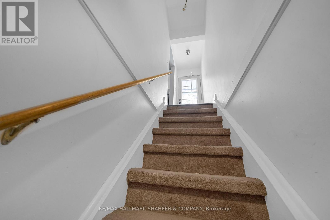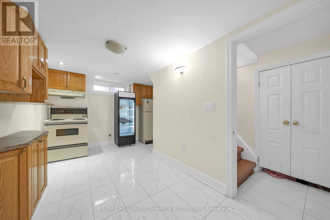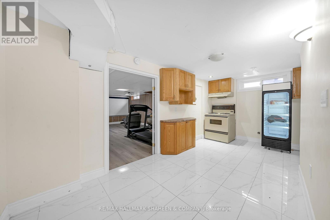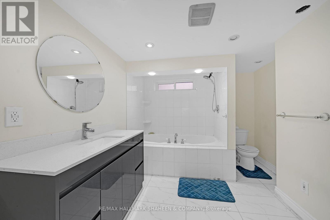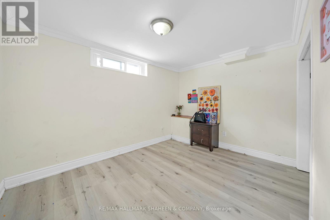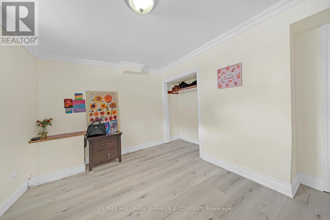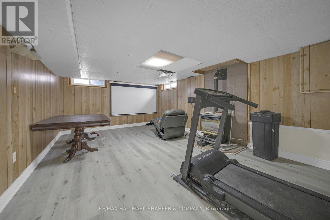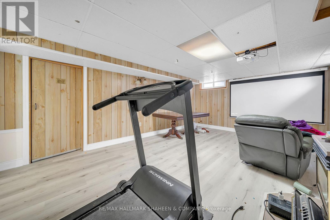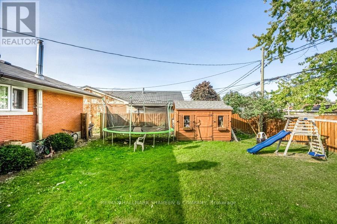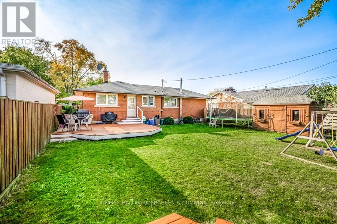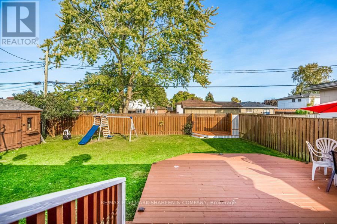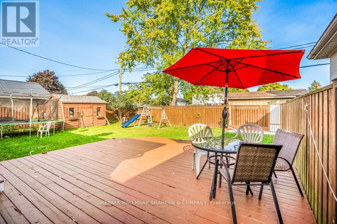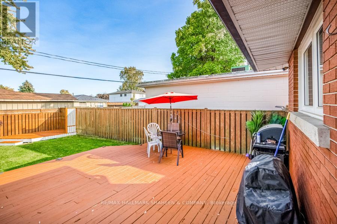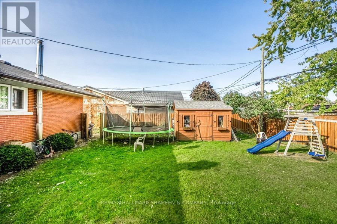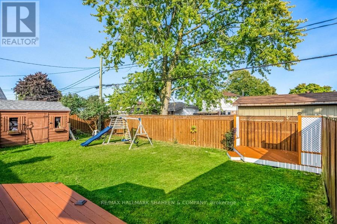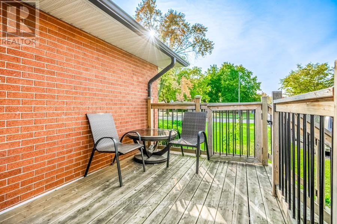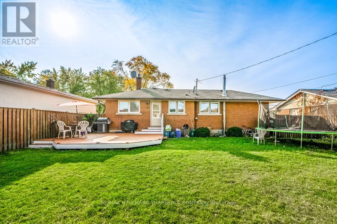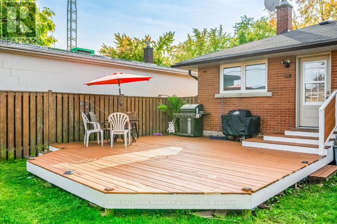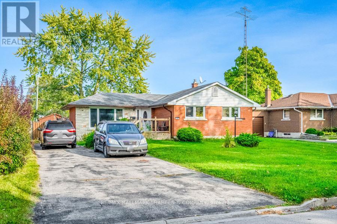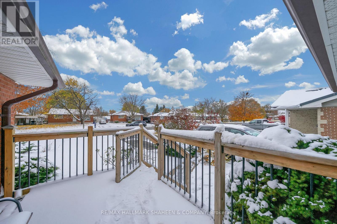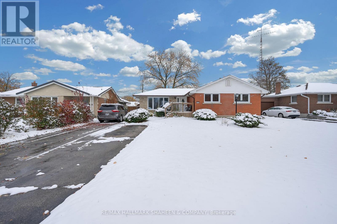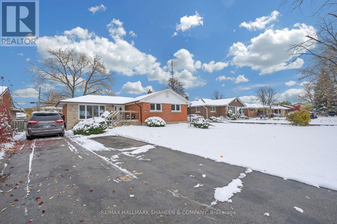1323 Mary Avenue Cambridge, Ontario N3H 4N8
$645,000
A Home with Heart, Space, and Endless Possibility. Set on a generous 60 x 120 ft lot, 1323 Mary Avenue offers the kind of width, green space, and privacy that's increasingly rare to find. The backyard is a true highlight - a sprawling outdoor retreat perfect for children, pets, and family gatherings under the open sky. This detached bungalow spans just over 1,050 sq. ft. on the main level, featuring three bedrooms, a full bath, a bright kitchen, and an inviting living area. While the home may show its years, its solid bones and enduring structure make it a remarkable canvas for your vision, whether that means a thoughtful renovation or a simple refresh. The finished basement extends the home's versatility, complete with its own kitchen, bathroom with shower, bedroom, and spacious living area. Perfect as an in-law suite, separate rental, or simply more room for a growing family, this lower level offers flexibility and potential to suit your lifestyle. The neighbourhood itself is a gem, surrounded by excellent local schools, four nearby parks, and an abundance of recreation facilities within a short walk. Public transit is just minutes away, with a stop less than a 4-minute walk from your door. For peace of mind, essential services including a fire station, hospital, and police station are all within 2 km. Whether you're an investor, a renovator, or a family looking for room to grow, this is a home where value meets opportunity. With its exceptional lot size, convenient location, and strong foundation, 1323 Mary Avenue is ready to be something truly special for you. (id:61852)
Property Details
| MLS® Number | X12543106 |
| Property Type | Single Family |
| Neigbourhood | Preston |
| EquipmentType | Water Heater |
| Features | In-law Suite |
| ParkingSpaceTotal | 5 |
| RentalEquipmentType | Water Heater |
Building
| BathroomTotal | 2 |
| BedroomsAboveGround | 3 |
| BedroomsBelowGround | 1 |
| BedroomsTotal | 4 |
| Appliances | Water Heater, Dishwasher, Dryer, Stove, Washer, Refrigerator |
| ArchitecturalStyle | Bungalow |
| BasementDevelopment | Finished |
| BasementType | N/a (finished) |
| ConstructionStyleAttachment | Detached |
| CoolingType | Central Air Conditioning |
| ExteriorFinish | Brick |
| FireplacePresent | Yes |
| FoundationType | Block |
| HeatingFuel | Natural Gas |
| HeatingType | Forced Air |
| StoriesTotal | 1 |
| SizeInterior | 700 - 1100 Sqft |
| Type | House |
| UtilityWater | Municipal Water |
Parking
| No Garage |
Land
| Acreage | No |
| Sewer | Sanitary Sewer |
| SizeDepth | 120 Ft ,2 In |
| SizeFrontage | 60 Ft ,1 In |
| SizeIrregular | 60.1 X 120.2 Ft |
| SizeTotalText | 60.1 X 120.2 Ft |
Rooms
| Level | Type | Length | Width | Dimensions |
|---|---|---|---|---|
| Basement | Bedroom | 4.09 m | 3 m | 4.09 m x 3 m |
| Basement | Kitchen | 2.59 m | 3.3 m | 2.59 m x 3.3 m |
| Basement | Recreational, Games Room | 3.93 m | 6.4 m | 3.93 m x 6.4 m |
| Main Level | Living Room | 4.21 m | 4.54 m | 4.21 m x 4.54 m |
| Main Level | Kitchen | 3.59 m | 2.24 m | 3.59 m x 2.24 m |
| Main Level | Dining Room | 2.33 m | 1.92 m | 2.33 m x 1.92 m |
| Main Level | Bedroom | 4.13 m | 3.06 m | 4.13 m x 3.06 m |
| Main Level | Bedroom 2 | 4.13 m | 3.33 m | 4.13 m x 3.33 m |
| Main Level | Bedroom 3 | 3.08 m | 3.11 m | 3.08 m x 3.11 m |
https://www.realtor.ca/real-estate/29101638/1323-mary-avenue-cambridge
Interested?
Contact us for more information
Niki Shahali
Broker
170 Merton St #313
Toronto, Ontario M4S 1A1
Shawn Tahririha
Broker of Record
170 Merton St #313
Toronto, Ontario M4S 1A1
