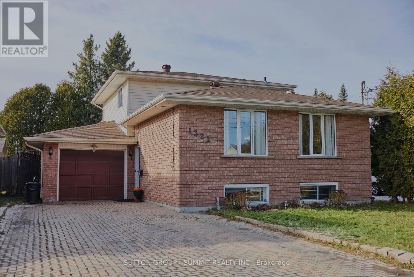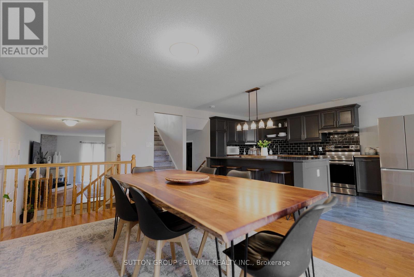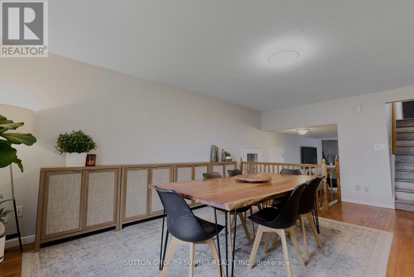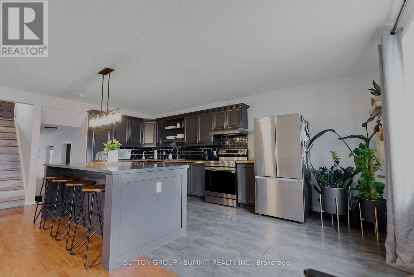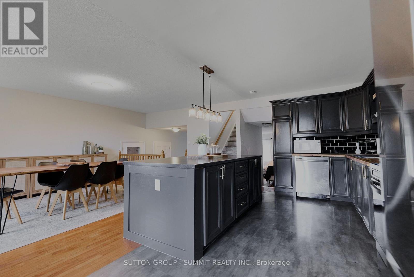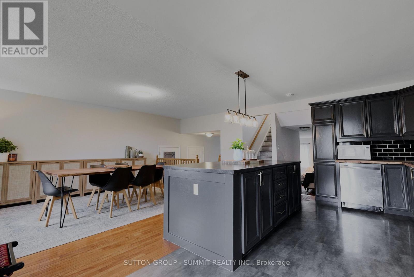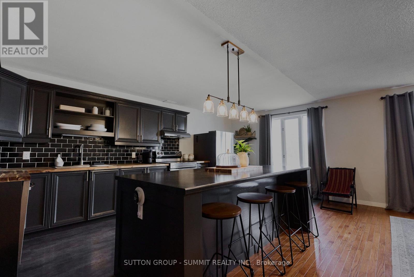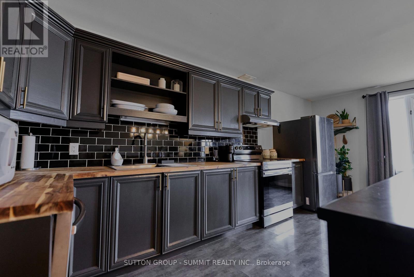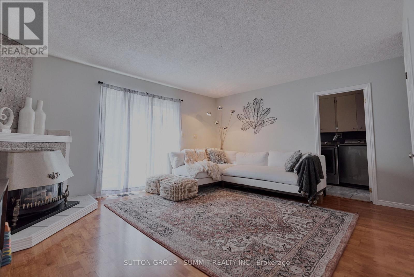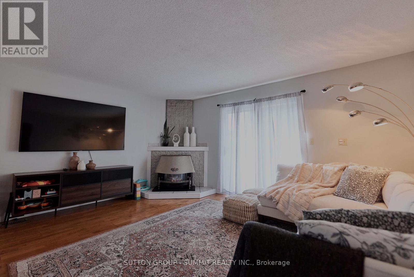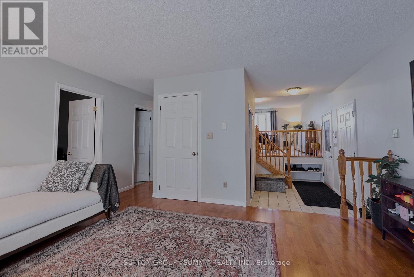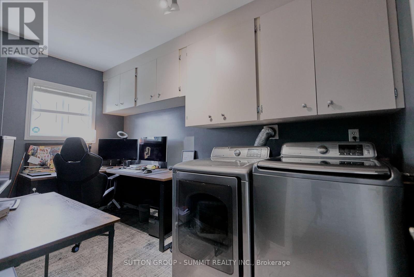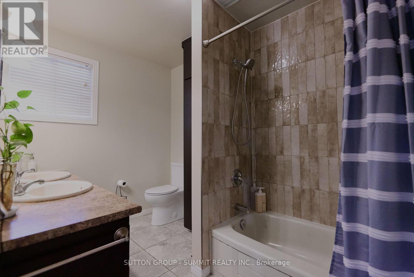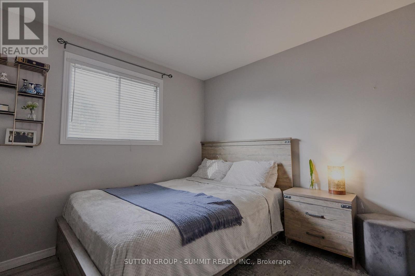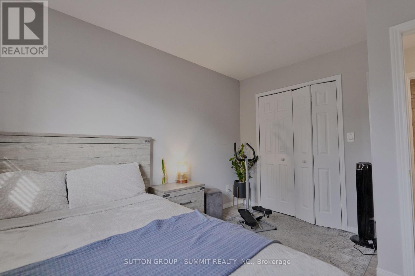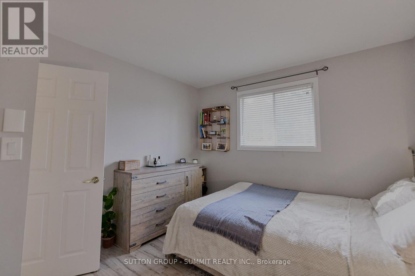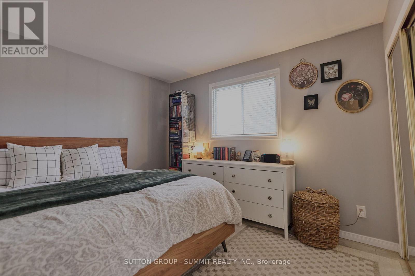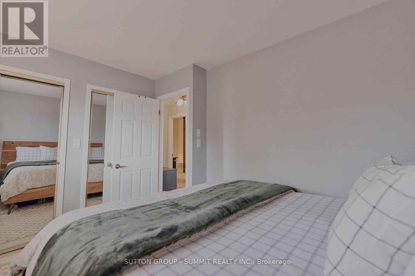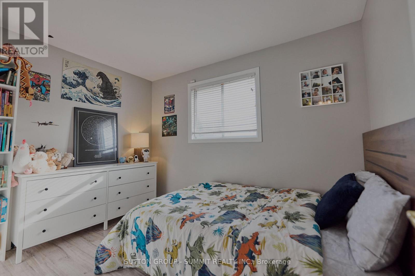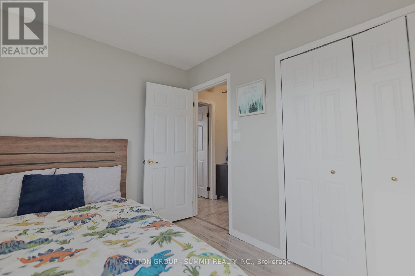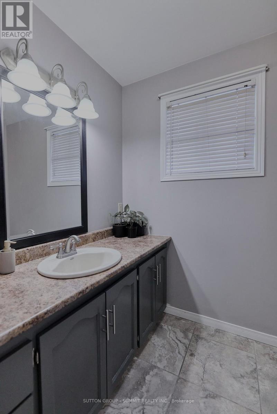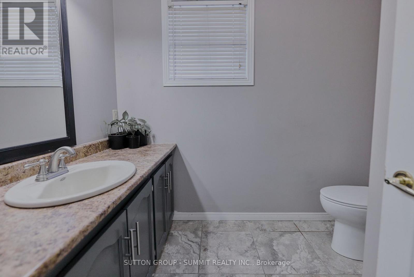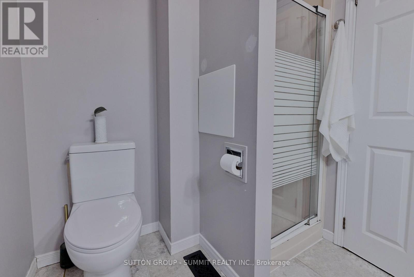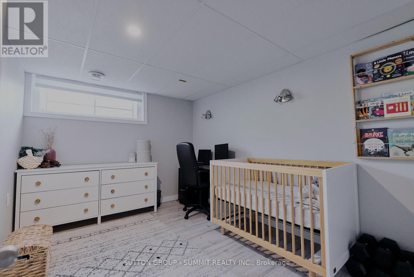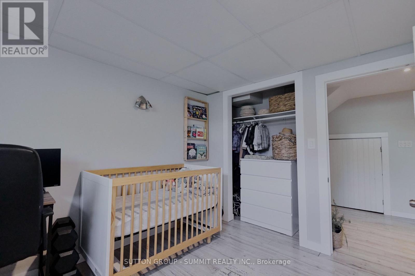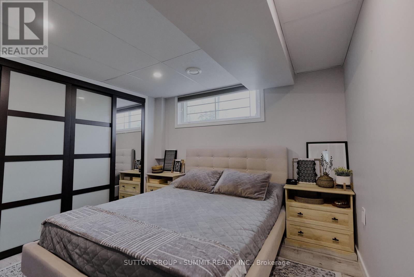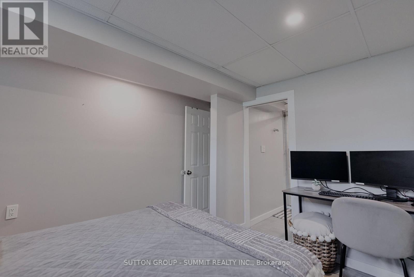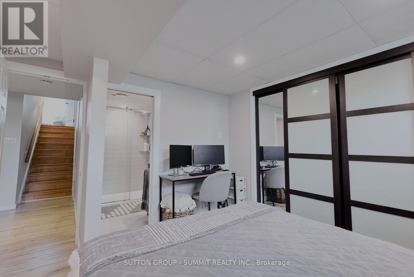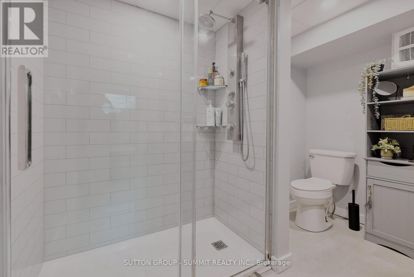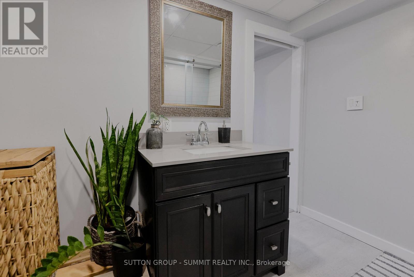1321 Talon Street Greater Sudbury, Ontario P3A 4M1
$599,000
Welcome to 1321 Talon Street, a beautifully maintained 3+2 bedroom, 3 bathroom home located in one of New Sudbury's most desirable family-friendly neighborhoods. This move-in-ready property is ideally situated close to shopping, grocery stores, schools, restaurants, and public transit, offering both comfort and convenience. The bright open-concept main floor features a warm and inviting kitchen and dining area designed for entertaining, complete with freshly painted cabinetry, butcher block counter tops, an oversize island withe seating, and stainless steel appliances. the upper level offers three spacious bedrooms and a full bath, while the lower level includes two additional bedrooms, one with a private ensuite, a separate laundry and workspace area, and a large crawl space for seasonal storage. Outside, you'll Love the fully fenced backyard with a large deck, perfect for kids or pets, along with a custom-built insulated and wired shed that can easily serve as a home office, studio, or playhouse. The attached garage provides ample storage, and the interlock driveway accommodates up to four vehicles. with generous space, tasteful finishes, and a prime central location, this home is perfect for growing or multi-generational families looking to enjoy everything new Sudbury has to offer. (id:61852)
Property Details
| MLS® Number | X12541918 |
| Property Type | Single Family |
| Neigbourhood | Sudbury |
| Community Name | Sudbury |
| AmenitiesNearBy | Park, Public Transit, Schools |
| CommunityFeatures | School Bus |
| EquipmentType | Air Conditioner, Water Heater, Furnace |
| Features | Carpet Free |
| ParkingSpaceTotal | 5 |
| RentalEquipmentType | Air Conditioner, Water Heater, Furnace |
| Structure | Shed |
Building
| BathroomTotal | 3 |
| BedroomsAboveGround | 3 |
| BedroomsBelowGround | 2 |
| BedroomsTotal | 5 |
| Appliances | Dishwasher, Dryer, Stove, Washer, Window Coverings, Refrigerator |
| BasementDevelopment | Partially Finished |
| BasementType | N/a (partially Finished) |
| ConstructionStyleAttachment | Detached |
| ConstructionStyleSplitLevel | Backsplit |
| CoolingType | Central Air Conditioning |
| ExteriorFinish | Brick |
| FireProtection | Alarm System, Smoke Detectors |
| FireplacePresent | Yes |
| FireplaceTotal | 1 |
| FlooringType | Hardwood, Ceramic, Laminate |
| FoundationType | Concrete |
| HeatingFuel | Natural Gas |
| HeatingType | Forced Air |
| SizeInterior | 1500 - 2000 Sqft |
| Type | House |
| UtilityWater | Municipal Water |
Parking
| Attached Garage | |
| Garage |
Land
| Acreage | No |
| FenceType | Fenced Yard |
| LandAmenities | Park, Public Transit, Schools |
| Sewer | Sanitary Sewer |
| SizeDepth | 132 Ft |
| SizeFrontage | 46 Ft ,6 In |
| SizeIrregular | 46.5 X 132 Ft |
| SizeTotalText | 46.5 X 132 Ft |
Rooms
| Level | Type | Length | Width | Dimensions |
|---|---|---|---|---|
| Second Level | Primary Bedroom | 3.05 m | 3.66 m | 3.05 m x 3.66 m |
| Second Level | Bedroom 2 | 2.44 m | 3.05 m | 2.44 m x 3.05 m |
| Second Level | Bedroom 3 | 2.44 m | 3.66 m | 2.44 m x 3.66 m |
| Lower Level | Bedroom 4 | 2.74 m | 3.5 m | 2.74 m x 3.5 m |
| Lower Level | Bedroom 5 | 3.05 m | 3.51 m | 3.05 m x 3.51 m |
| Main Level | Foyer | 1.22 m | 2.44 m | 1.22 m x 2.44 m |
| Main Level | Living Room | 4.27 m | 5.8 m | 4.27 m x 5.8 m |
| Main Level | Kitchen | 2.44 m | 5.8 m | 2.44 m x 5.8 m |
| Main Level | Family Room | 3.66 m | 4.27 m | 3.66 m x 4.27 m |
Utilities
| Cable | Installed |
| Electricity | Installed |
| Sewer | Installed |
https://www.realtor.ca/real-estate/29100433/1321-talon-street-greater-sudbury-sudbury-sudbury
Interested?
Contact us for more information
Pradeep Dheendsa
Broker
33 Pearl Street #100
Mississauga, Ontario L5M 1X1
