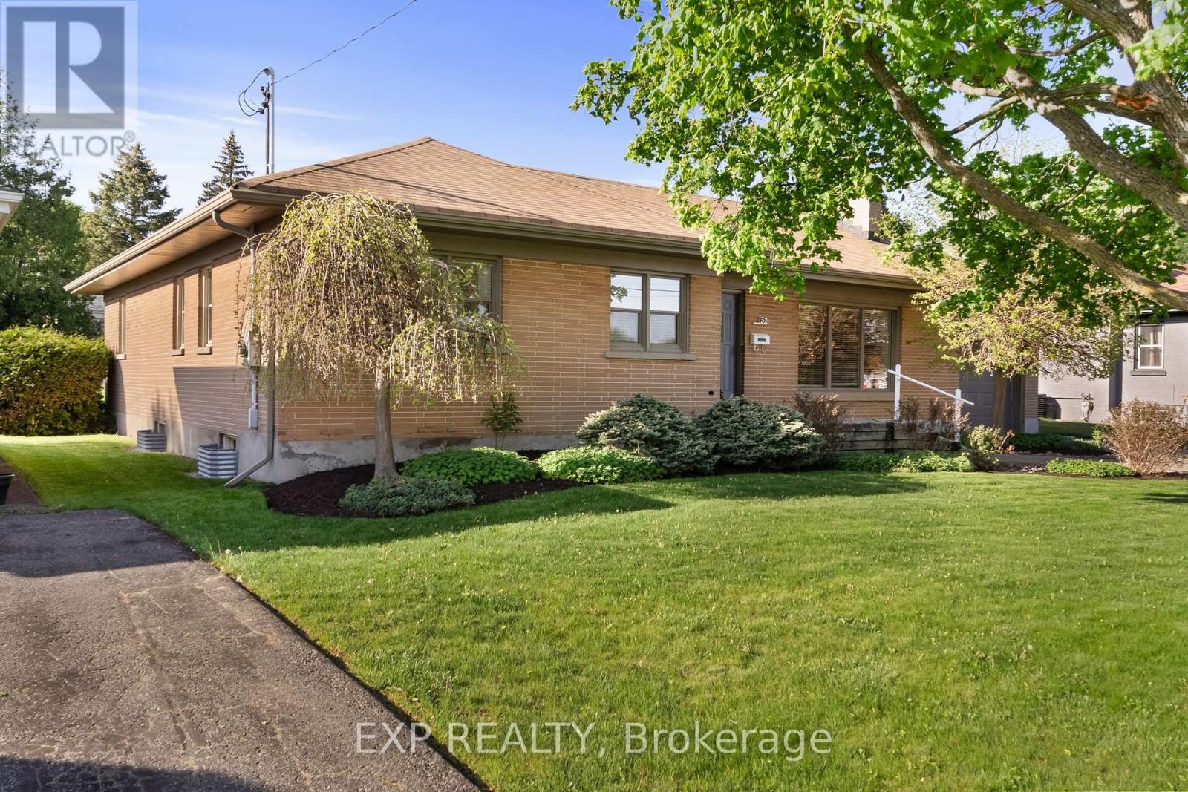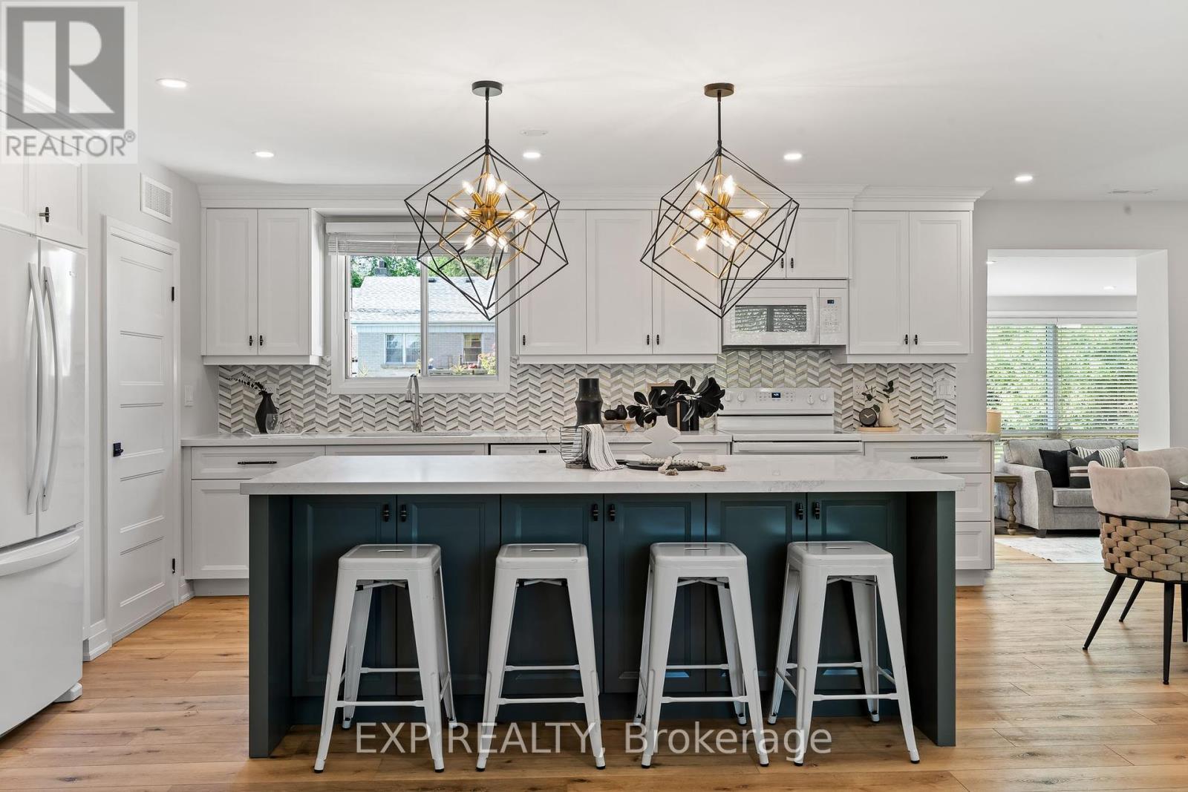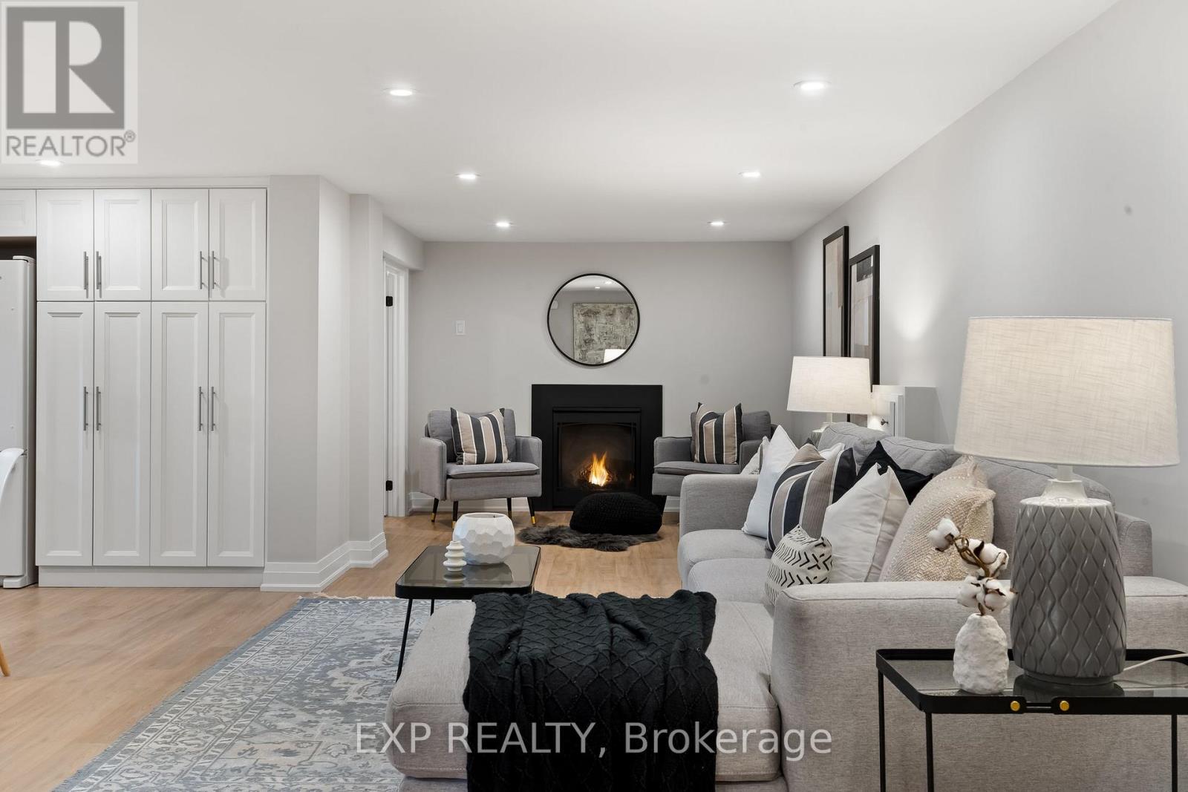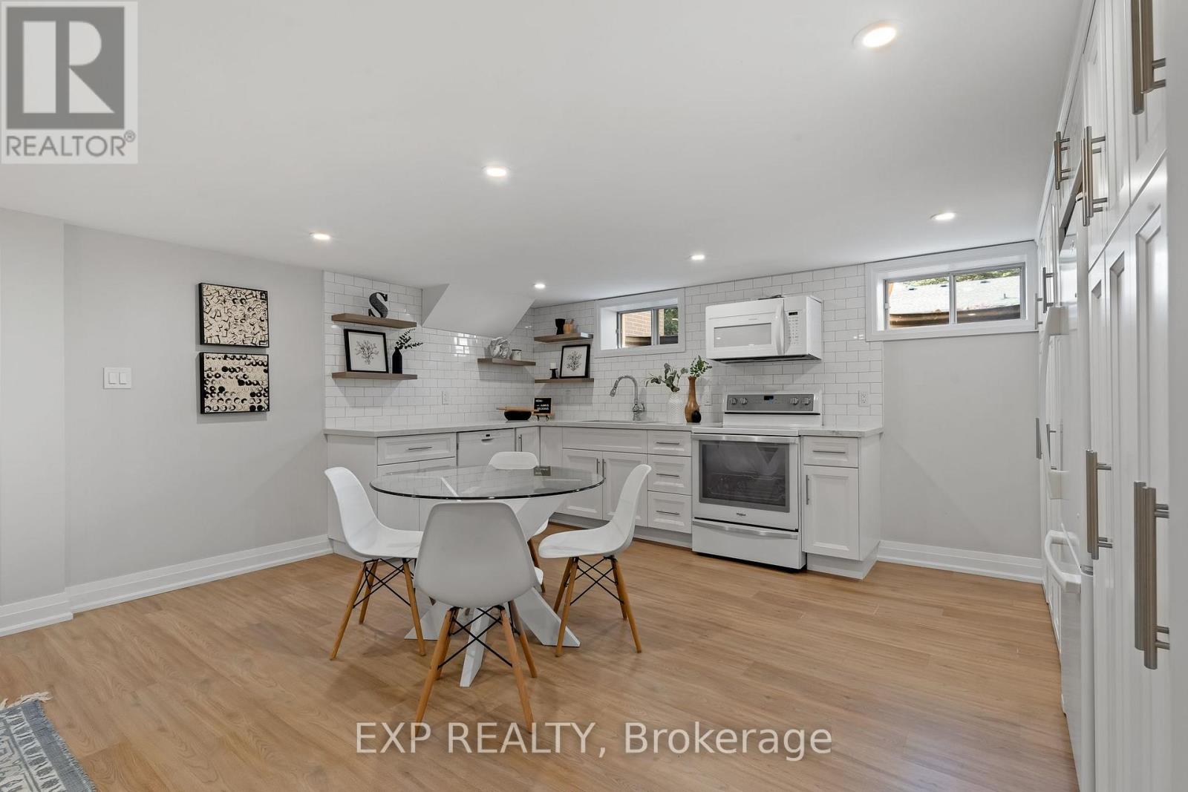132 Winona Avenue Oshawa, Ontario L1G 3H5
$1,100,000
Welcome to 132 Winona Ave., Oshawa, a beautifully updated bungalow set on an expansive lot with lush, mature trees and timeless curb appeal. Fully renovated in 2020 under the guidance of a professional designer, this home blends thoughtful updates with enduring character. Offering 1,842 sq ft of main-floor living space, it features new doors, trim, and crown moulding throughout, along with a separate entrance to a private in-law suite complete with its own laundry ideal for extended family or rental potential. The generous backyard invites endless possibilities for entertaining, gardening, or simply relaxing in the serene, tree-lined setting. Inside, the main floor welcomes you with a stylish foyer and custom barn doors, setting the tone for the modern elegance found throughout. The open-concept living and dining areas are anchored by a cozy gas fireplace and flow effortlessly into a designer kitchen with quartz countertops, a statement backsplash, and high-end lighting. A sunlit family room wrapped in windows offers tranquil views of the backyard. Durable vinyl flooring runs seamlessly throughout the space. The private primary suite includes his and hers closets and a spa-like 4-piece ensuite with a custom double vanity and tiled shower, while two additional bedrooms and a 5-piece main bath provide ample room for family or guests. The finished basement adds exceptional versatility with a separate entrance, its own laundry, and a bright layout ideal for in-laws or tenants. A custom eat-in kitchen, large rec room with gas fireplace, two spacious bedrooms, and a sleek 3-piece bath round out this impressive lower-level suite making this home a rare and turnkey opportunity. Located close to parks, all retail needs, restaurants and more in a great North Oshawa community! (id:61852)
Open House
This property has open houses!
12:00 pm
Ends at:2:00 pm
Property Details
| MLS® Number | E12165720 |
| Property Type | Single Family |
| Neigbourhood | Centennial |
| Community Name | Centennial |
| Features | Flat Site, Level, Carpet Free, In-law Suite |
| ParkingSpaceTotal | 5 |
| Structure | Patio(s), Porch |
Building
| BathroomTotal | 3 |
| BedroomsAboveGround | 3 |
| BedroomsBelowGround | 2 |
| BedroomsTotal | 5 |
| Amenities | Fireplace(s) |
| Appliances | Dishwasher, Dryer, Microwave, Range, Stove, Washer, Refrigerator |
| ArchitecturalStyle | Bungalow |
| BasementDevelopment | Finished |
| BasementFeatures | Separate Entrance |
| BasementType | N/a (finished) |
| ConstructionStyleAttachment | Detached |
| CoolingType | Central Air Conditioning |
| ExteriorFinish | Brick |
| FireplacePresent | Yes |
| FireplaceTotal | 2 |
| FlooringType | Vinyl |
| FoundationType | Poured Concrete |
| HeatingFuel | Natural Gas |
| HeatingType | Other |
| StoriesTotal | 1 |
| SizeInterior | 1500 - 2000 Sqft |
| Type | House |
| UtilityWater | Municipal Water |
Parking
| Attached Garage | |
| Garage |
Land
| Acreage | No |
| LandscapeFeatures | Landscaped |
| Sewer | Sanitary Sewer |
| SizeDepth | 125 Ft |
| SizeFrontage | 86 Ft ,6 In |
| SizeIrregular | 86.5 X 125 Ft |
| SizeTotalText | 86.5 X 125 Ft|under 1/2 Acre |
| ZoningDescription | R1-a |
Rooms
| Level | Type | Length | Width | Dimensions |
|---|---|---|---|---|
| Basement | Bedroom | 3.73 m | 3.3 m | 3.73 m x 3.3 m |
| Basement | Utility Room | 3 m | 2.6 m | 3 m x 2.6 m |
| Basement | Recreational, Games Room | 10.05 m | 5.25 m | 10.05 m x 5.25 m |
| Basement | Kitchen | 4.95 m | 3.91 m | 4.95 m x 3.91 m |
| Basement | Bedroom | 3.87 m | 3.73 m | 3.87 m x 3.73 m |
| Main Level | Living Room | 6.65 m | 3.96 m | 6.65 m x 3.96 m |
| Main Level | Kitchen | 4.48 m | 3.18 m | 4.48 m x 3.18 m |
| Main Level | Dining Room | 3.67 m | 3.18 m | 3.67 m x 3.18 m |
| Main Level | Family Room | 6.22 m | 3.95 m | 6.22 m x 3.95 m |
| Main Level | Primary Bedroom | 4.15 m | 3.89 m | 4.15 m x 3.89 m |
| Main Level | Bedroom 2 | 4.19 m | 3.05 m | 4.19 m x 3.05 m |
| Main Level | Bedroom 3 | 4.19 m | 3 m | 4.19 m x 3 m |
Utilities
| Sewer | Installed |
https://www.realtor.ca/real-estate/28350225/132-winona-avenue-oshawa-centennial-centennial
Interested?
Contact us for more information
Shawn Hinchey
Broker
152 Simcoe St North
Oshawa, Ontario L1G 4S7


















































