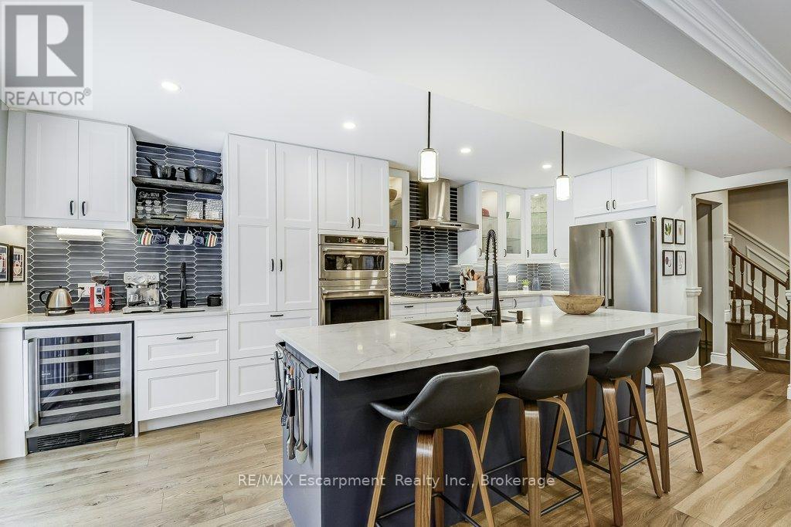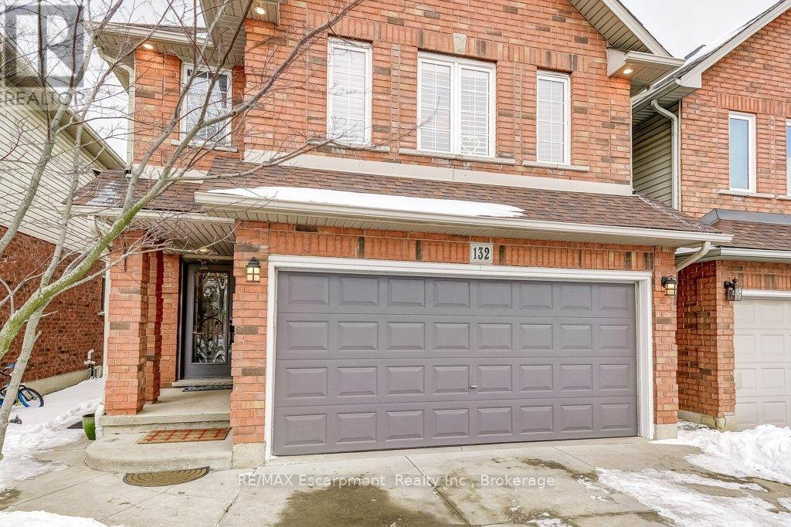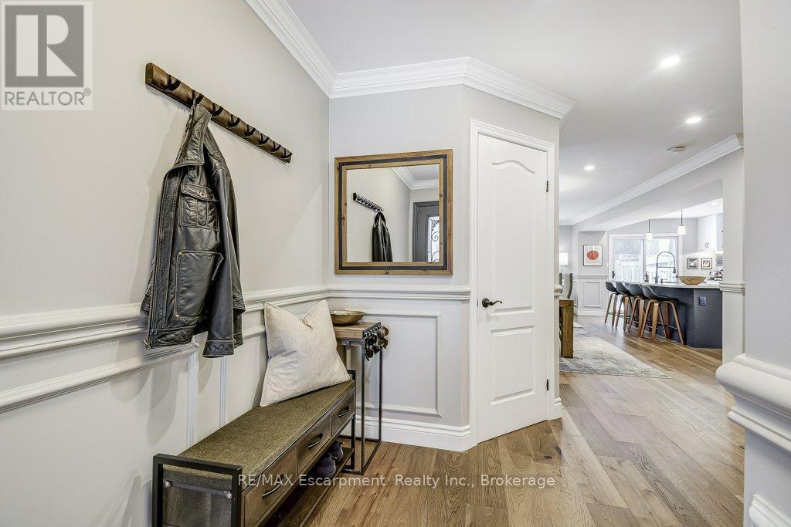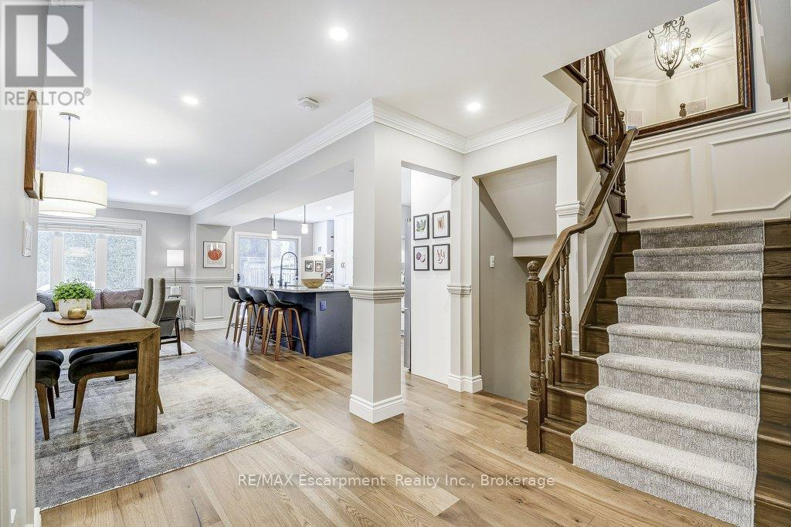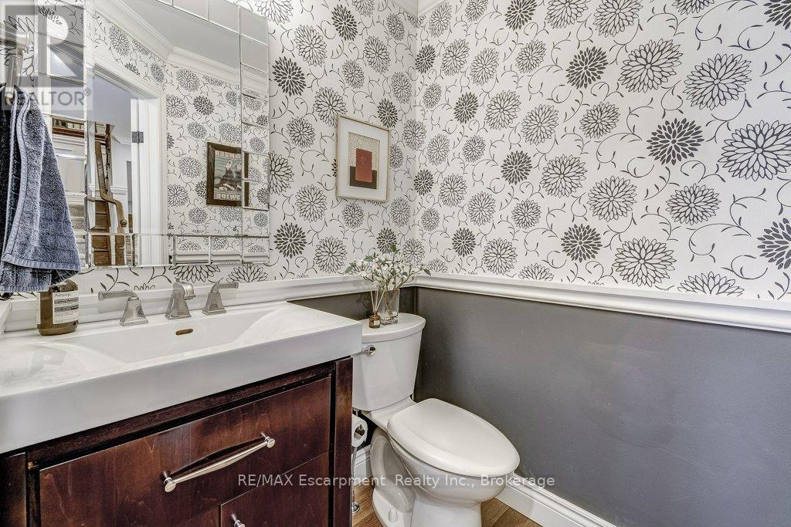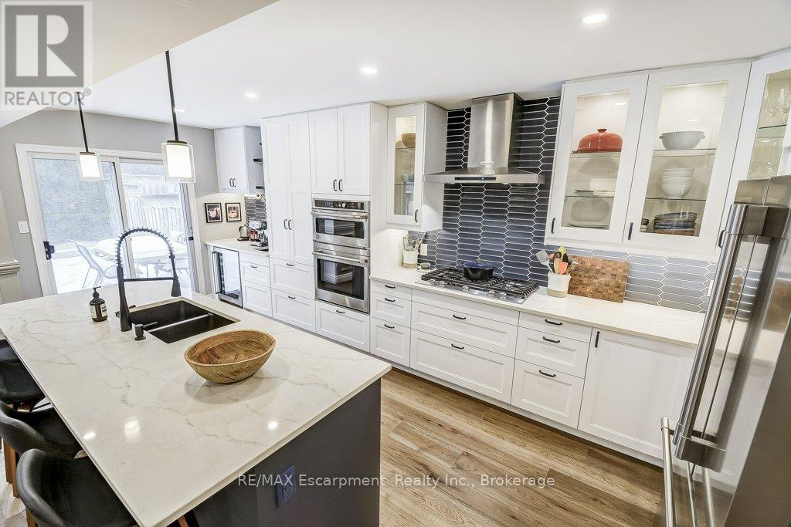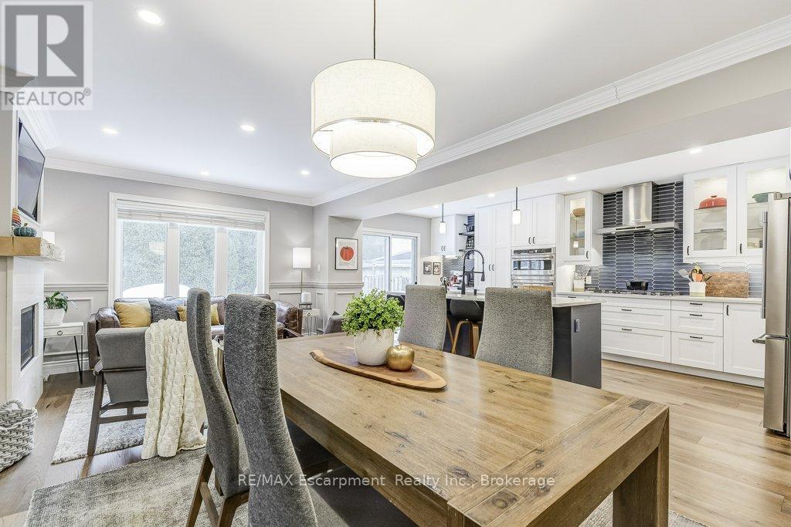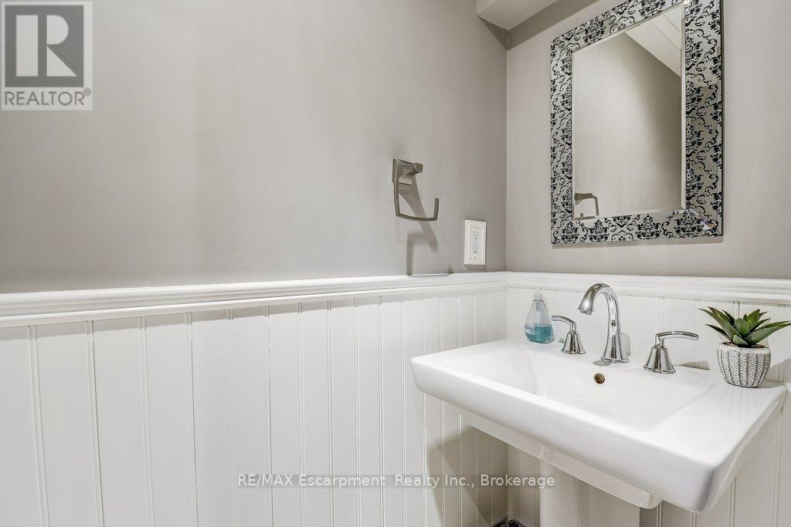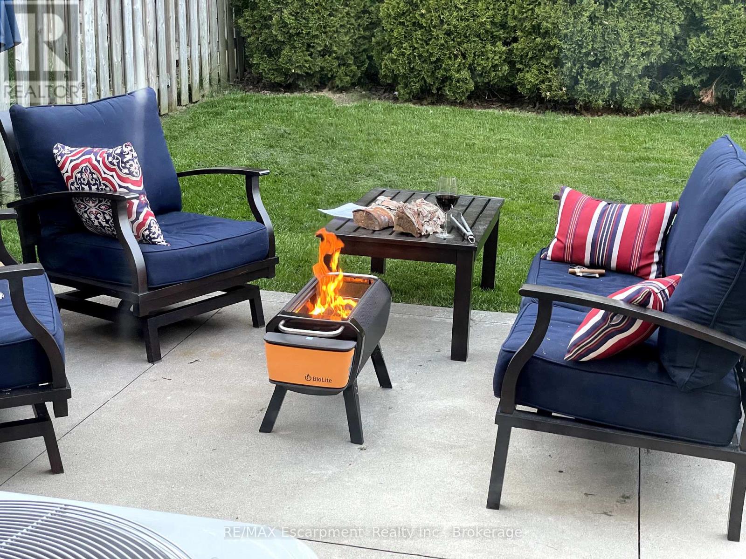132 Thoroughbred Boulevard Hamilton, Ontario L9K 1N2
$1,099,000
This newly renovated turn-key home offers a sun-filled, open-concept main floor showcasing wide plank engineered floors and sleek brand new renovated kitchen featuring white cabinetry, quartz counters, gas cooktop, stainless steel built-in wall ovens, pull-out drawers, fridge, bar fridge and a coffee station! The kitchen is open to the family room with a gas fireplace and gorgeous accent wall open to the dining area. The layout is ideal for both entertaining and day-to-day living. Home includes Lutron's dimmers, controls to create magical lighting experiences can be integrated for voice commands with any smart home app - like "hey siri dim the lights". The second level features a second family room loft area and three generously sized bedrooms. Large primary bedroom with walk-in closet and ensuite. The lower level adds even more versatility to the home, offering a recreation or movie room with built-in wall unit electric fireplace, fitness area and a bathroom. New Sump Pump 2025. The fully fenced backyard with tall mature cedars for privacy. Located in a desirable pocket of Ancaster neighbourhood known for its top-rated schools, beautiful parks, and convenient access to highways, shopping, and dining. CARPET FREE! (id:61852)
Property Details
| MLS® Number | X11971422 |
| Property Type | Single Family |
| Community Name | Ancaster |
| EquipmentType | Water Heater |
| Features | Carpet Free, Sump Pump |
| ParkingSpaceTotal | 4 |
| RentalEquipmentType | Water Heater |
Building
| BathroomTotal | 4 |
| BedroomsAboveGround | 3 |
| BedroomsTotal | 3 |
| Age | 16 To 30 Years |
| Amenities | Fireplace(s) |
| Appliances | Water Heater |
| BasementType | Full |
| ConstructionStyleAttachment | Link |
| CoolingType | Central Air Conditioning |
| ExteriorFinish | Brick |
| FireplacePresent | Yes |
| FireplaceTotal | 2 |
| FoundationType | Poured Concrete |
| HalfBathTotal | 2 |
| HeatingFuel | Natural Gas |
| HeatingType | Forced Air |
| StoriesTotal | 2 |
| SizeInterior | 1500 - 2000 Sqft |
| Type | House |
| UtilityWater | Municipal Water |
Parking
| Attached Garage | |
| Garage |
Land
| Acreage | No |
| Sewer | Sanitary Sewer |
| SizeDepth | 112 Ft ,4 In |
| SizeFrontage | 29 Ft ,10 In |
| SizeIrregular | 29.9 X 112.4 Ft |
| SizeTotalText | 29.9 X 112.4 Ft |
| ZoningDescription | R5 |
Rooms
| Level | Type | Length | Width | Dimensions |
|---|---|---|---|---|
| Second Level | Family Room | 5.41 m | 3.45 m | 5.41 m x 3.45 m |
| Second Level | Primary Bedroom | 4.55 m | 3.51 m | 4.55 m x 3.51 m |
| Second Level | Bedroom | 4.8 m | 3.53 m | 4.8 m x 3.53 m |
| Second Level | Bedroom | 3 m | 3.2 m | 3 m x 3.2 m |
| Basement | Recreational, Games Room | 6.25 m | 3.35 m | 6.25 m x 3.35 m |
| Basement | Exercise Room | 3.71 m | 3.1 m | 3.71 m x 3.1 m |
| Basement | Laundry Room | 3.07 m | 2.97 m | 3.07 m x 2.97 m |
| Main Level | Kitchen | 5.99 m | 3 m | 5.99 m x 3 m |
| Main Level | Family Room | 2.99 m | 3.63 m | 2.99 m x 3.63 m |
| Main Level | Dining Room | 3.23 m | 3.63 m | 3.23 m x 3.63 m |
https://www.realtor.ca/real-estate/27911810/132-thoroughbred-boulevard-hamilton-ancaster-ancaster
Interested?
Contact us for more information
Cathy Boytos
Salesperson
2180 Itabashi Way - Unit 4h
Burlington, Ontario L7M 5A5
