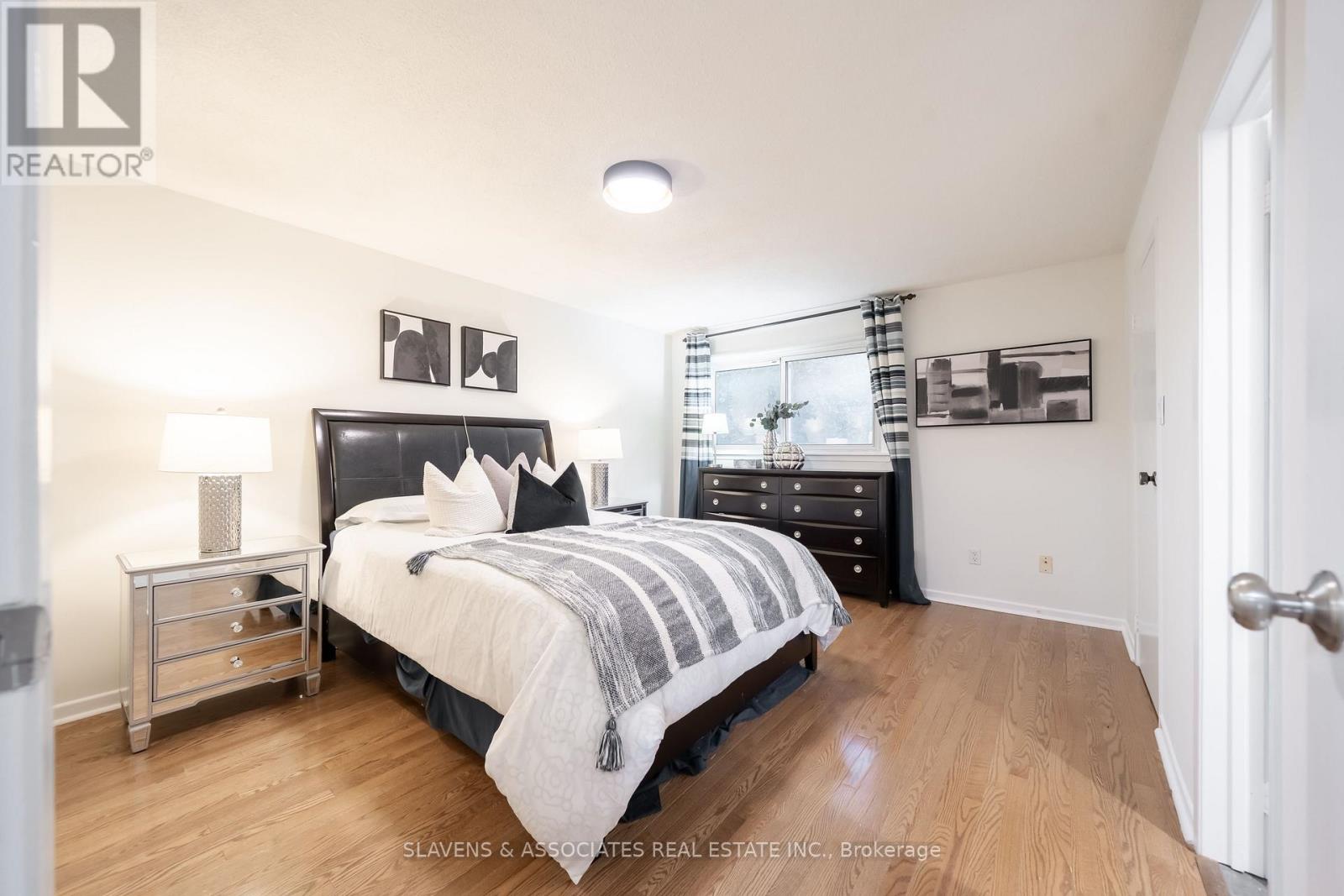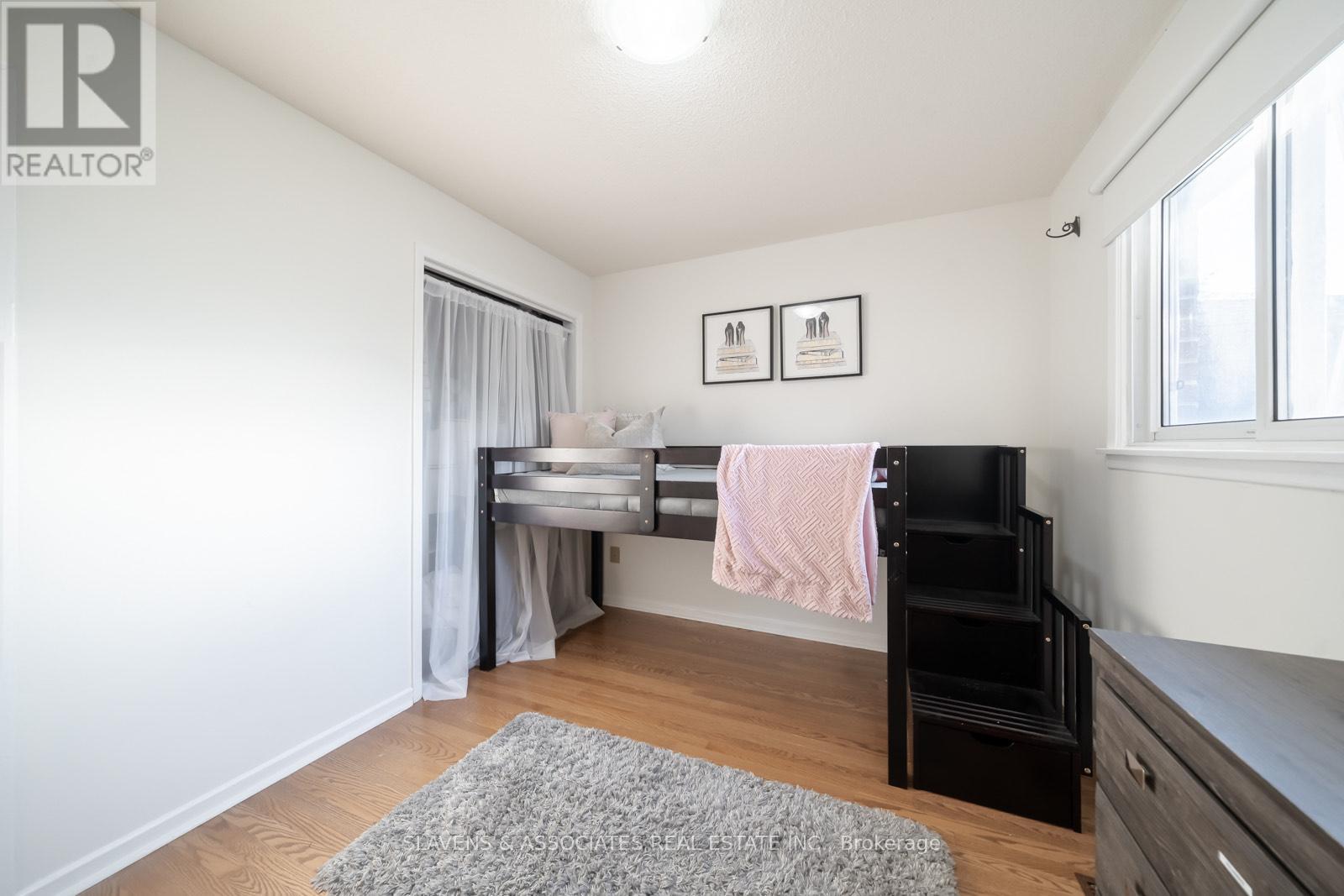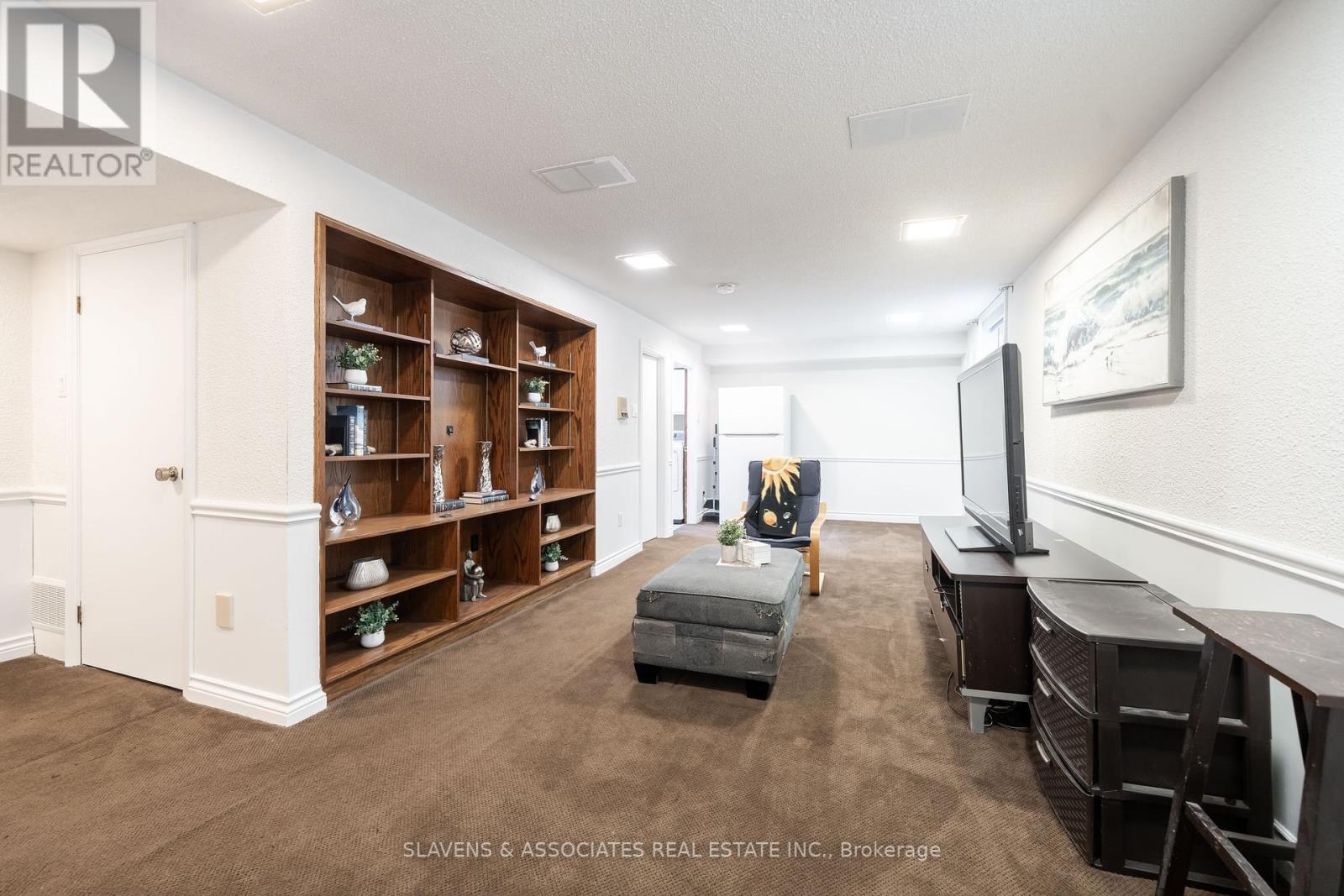132 Stillwater Crescent Toronto, Ontario M2R 3S2
$999,000
An exceptional opportunity to own a beautiful family home in the highly desirable Ridgegate community. This well-appointed residence boasts nearly 2000sqft of thoughtfully designed living space. Upon entry, you're welcomed by a spacious foyer featuring a large coat closet and a 2pc powder room. The foyer leads into a functional galley-style kitchen, equipped with a double oven, double sink, ample counter space, and generous cabinetry - perfect for everyday living and culinary preparation. Ideal for both family life and entertaining, the combined family and dining rooms offer a seamless, open-concept layout that feels both spacious and inviting. The main floor is enhanced by rich hardwood flooring, large front windows, and sliding doors that lead to a fully fenced backyard an ideal space for outdoor relaxation and entertaining during the warmer months. Upstairs, you'll find three well-appointed bedrooms, including a spacious primary suite complete with a walk-in closet and a newly renovated 3-piece ensuite. Two additional bedrooms with large windows and ample closet space, along with an updated full 4-piece bathroom, complete the upper level. The fully finished lower level offers additional versatile living space, including a large recreational room, separate laundry room & 4th bathroom, and abundant storage options. Located in the esteemed Ridgegate community, this home is nestled among mature trees and quiet streets while offering convenient access to top-rated schools, major highways (407/401/400), Downsview GO Station, and Finch TTC. Enjoy nearby parks such as G. Ross Lord Park, Hidden Trail Park, and Festival Park, as well as a wide range of restaurants and essential amenities all just moments from your doorstep. Don't miss this incredible opportunity to live in one of the areas most desirable neighbourhoods! Co-listed with Myles Schwartz Property.ca Brokerage. (id:61852)
Property Details
| MLS® Number | C12189651 |
| Property Type | Single Family |
| Neigbourhood | Westminster-Branson |
| Community Name | Westminster-Branson |
| ParkingSpaceTotal | 3 |
Building
| BathroomTotal | 4 |
| BedroomsAboveGround | 3 |
| BedroomsTotal | 3 |
| Appliances | Central Vacuum, Cooktop, Dishwasher, Dryer, Oven, Refrigerator |
| BasementDevelopment | Finished |
| BasementType | N/a (finished) |
| ConstructionStyleAttachment | Semi-detached |
| CoolingType | Central Air Conditioning |
| ExteriorFinish | Brick |
| FlooringType | Tile, Hardwood, Carpeted |
| FoundationType | Concrete |
| HalfBathTotal | 2 |
| HeatingFuel | Natural Gas |
| HeatingType | Forced Air |
| StoriesTotal | 2 |
| SizeInterior | 1100 - 1500 Sqft |
| Type | House |
| UtilityWater | Municipal Water |
Parking
| Attached Garage | |
| Garage |
Land
| Acreage | No |
| Sewer | Sanitary Sewer |
| SizeDepth | 112 Ft |
| SizeFrontage | 26 Ft ,6 In |
| SizeIrregular | 26.5 X 112 Ft |
| SizeTotalText | 26.5 X 112 Ft |
Rooms
| Level | Type | Length | Width | Dimensions |
|---|---|---|---|---|
| Second Level | Primary Bedroom | 4.9 m | 3.65 m | 4.9 m x 3.65 m |
| Second Level | Bedroom 2 | 4.07 m | 3.26 m | 4.07 m x 3.26 m |
| Second Level | Bedroom 3 | 2.73 m | 3.4 m | 2.73 m x 3.4 m |
| Basement | Recreational, Games Room | 7.9 m | 3.59 m | 7.9 m x 3.59 m |
| Basement | Laundry Room | 2.58 m | 2.78 m | 2.58 m x 2.78 m |
| Main Level | Foyer | 5.1 m | 1.45 m | 5.1 m x 1.45 m |
| Main Level | Kitchen | 5.87 m | 2.57 m | 5.87 m x 2.57 m |
| Main Level | Living Room | 5.82 m | 3.33 m | 5.82 m x 3.33 m |
| Main Level | Dining Room | 3.46 m | 3.33 m | 3.46 m x 3.33 m |
Interested?
Contact us for more information
Alana Caplan
Salesperson
435 Eglinton Avenue West
Toronto, Ontario M5N 1A4
Rachel Gold Levy
Salesperson
435 Eglinton Avenue West
Toronto, Ontario M5N 1A4
































