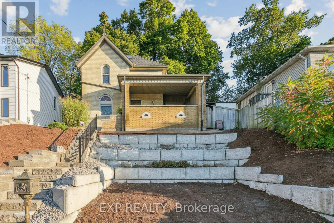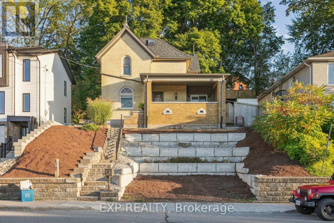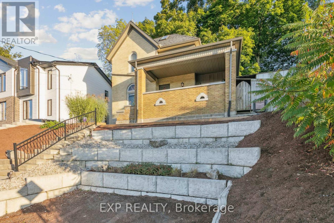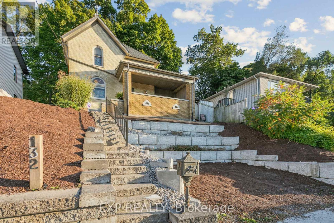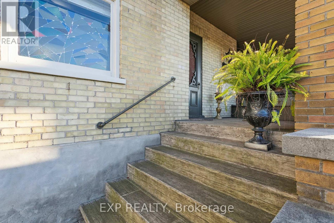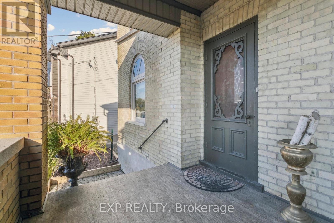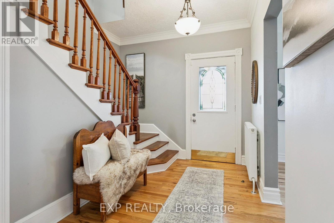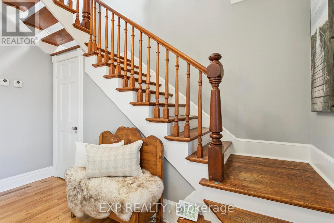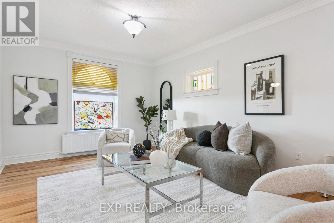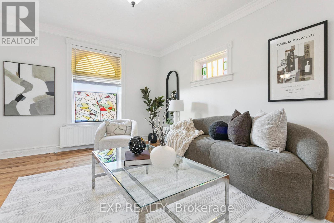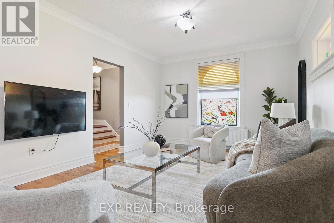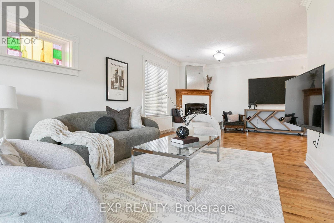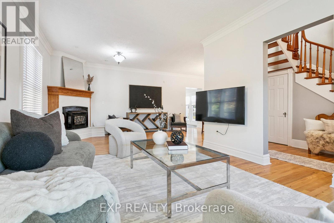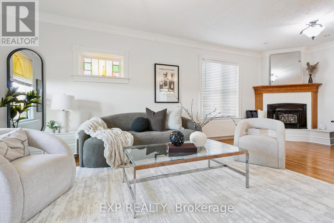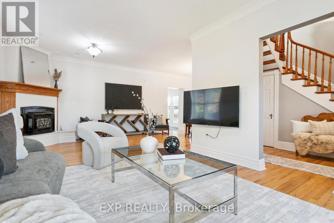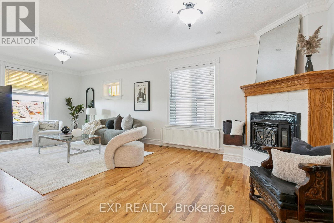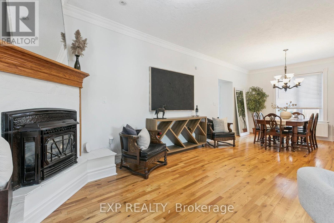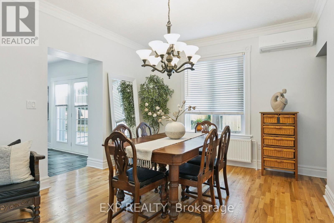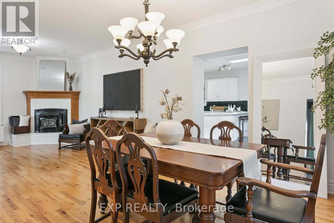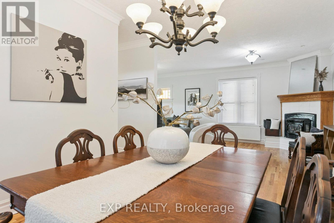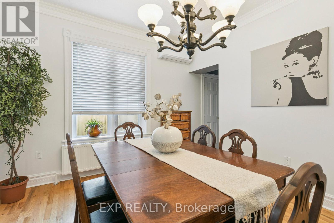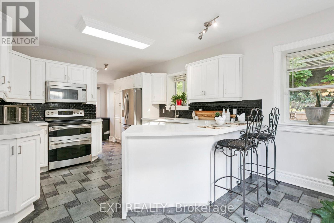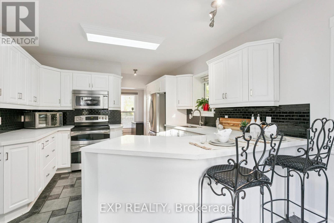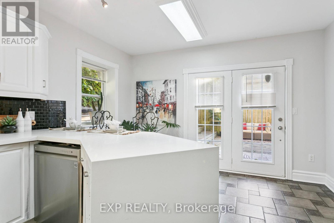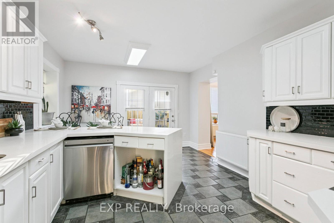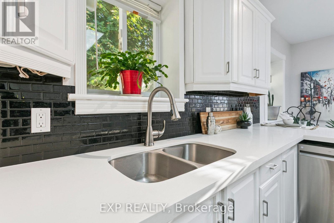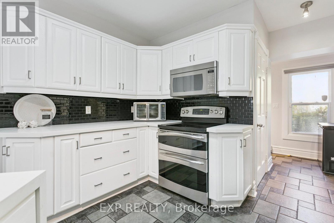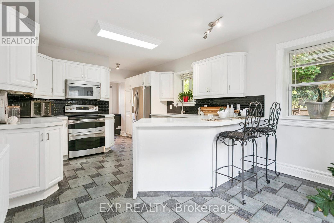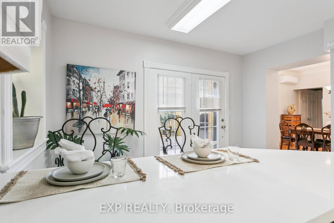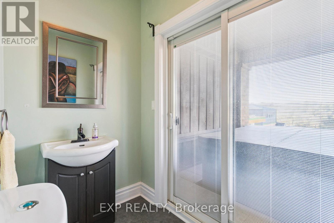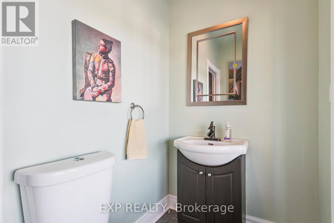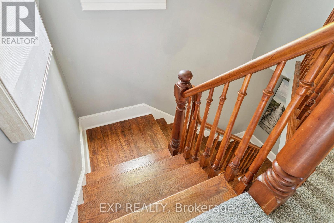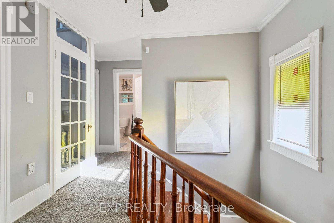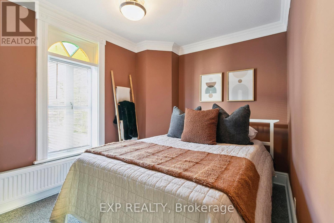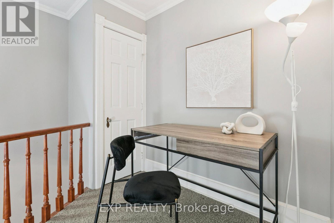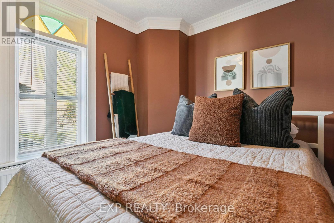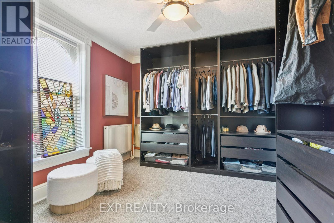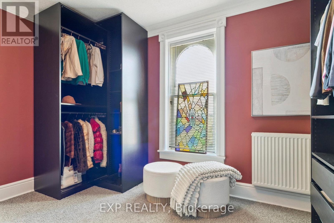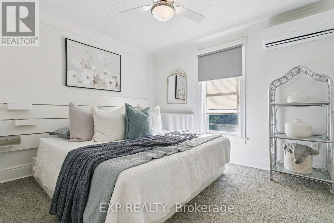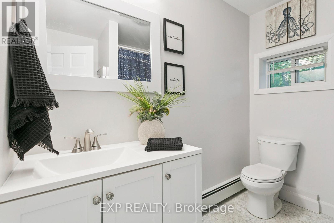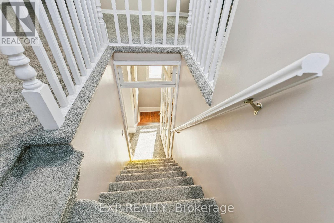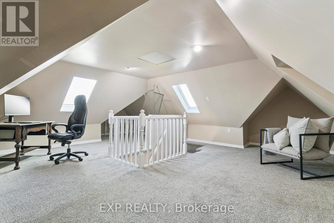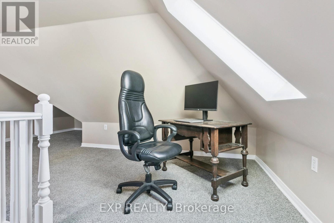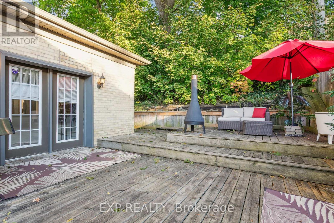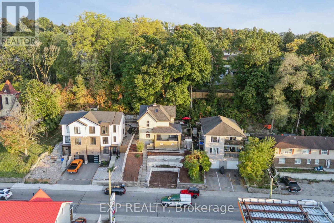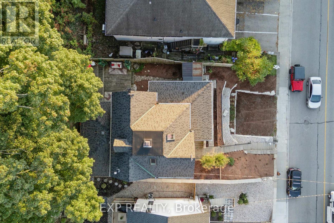132 Queen Street W Cambridge, Ontario N3C 1G3
$689,900
This beautifully maintained 2000 sq. ft. double-brick home, built circa 1900's, blends historic character with modern updates. Features include hardwood floors, crown mouldings, high ceilings, stained-glass windows, and the original staircase railings. The spacious kitchen offers new appliances and a walkout to the wrap-around deck. With 3 bedrooms and 1.5 bathrooms, a versatile loft with skylights, a gas fireplace, and approximately 500 sq. ft. of basement storage, this home is both functional and charming. 200 amp electrical service, plumbing, and roof shingles (approx. 6 years old) have all been updated. Enjoy a private backyard backing onto a wooded area and sunset views from the elevated front patio. Walking distance to downtown Hespeler, schools, parks, and trails, and only five minutes to Hwy 401. (id:61852)
Property Details
| MLS® Number | X12487329 |
| Property Type | Single Family |
| Neigbourhood | Hespeler |
| EquipmentType | Water Heater |
| Features | Sump Pump |
| ParkingSpaceTotal | 2 |
| RentalEquipmentType | Water Heater |
Building
| BathroomTotal | 2 |
| BedroomsAboveGround | 3 |
| BedroomsTotal | 3 |
| Appliances | Central Vacuum, Dishwasher, Dryer, Microwave, Stove, Washer, Refrigerator |
| BasementType | Full |
| ConstructionStyleAttachment | Detached |
| ExteriorFinish | Brick, Shingles |
| FoundationType | Stone |
| HalfBathTotal | 1 |
| HeatingFuel | Other |
| HeatingType | Radiant Heat |
| StoriesTotal | 3 |
| SizeInterior | 1500 - 2000 Sqft |
| Type | House |
| UtilityWater | Municipal Water |
Parking
| No Garage |
Land
| Acreage | No |
| Sewer | Sanitary Sewer |
| SizeDepth | 100 Ft |
| SizeFrontage | 43 Ft ,6 In |
| SizeIrregular | 43.5 X 100 Ft |
| SizeTotalText | 43.5 X 100 Ft |
Rooms
| Level | Type | Length | Width | Dimensions |
|---|---|---|---|---|
| Second Level | Bathroom | Measurements not available | ||
| Second Level | Bedroom | 3.91 m | 3.15 m | 3.91 m x 3.15 m |
| Second Level | Bedroom 2 | 3.61 m | 3.17 m | 3.61 m x 3.17 m |
| Second Level | Bedroom 3 | 3.61 m | 3.15 m | 3.61 m x 3.15 m |
| Basement | Utility Room | 7.9 m | 7.9 m x Measurements not available | |
| Main Level | Kitchen | 6.45 m | 3.78 m | 6.45 m x 3.78 m |
| Main Level | Dining Room | 4.39 m | 3.58 m | 4.39 m x 3.58 m |
| Main Level | Living Room | 7.82 m | 3.76 m | 7.82 m x 3.76 m |
| Main Level | Bathroom | Measurements not available |
https://www.realtor.ca/real-estate/29043479/132-queen-street-w-cambridge
Interested?
Contact us for more information
Peter Muraca
Salesperson
21 King St W Unit A 5/fl
Hamilton, Ontario L8P 4W7
