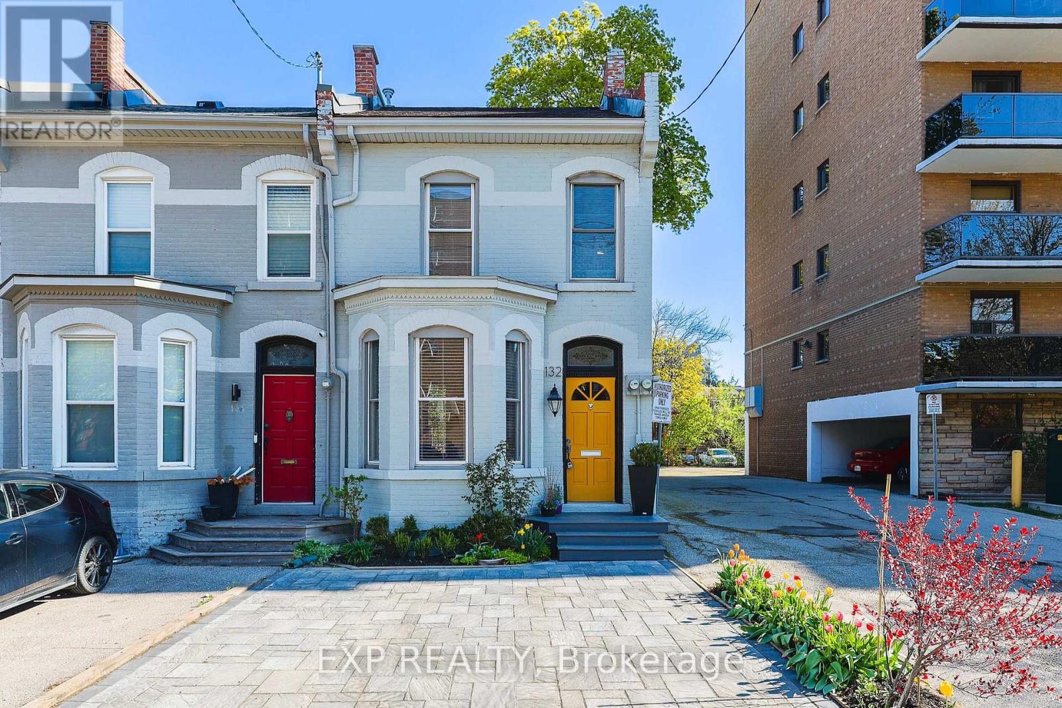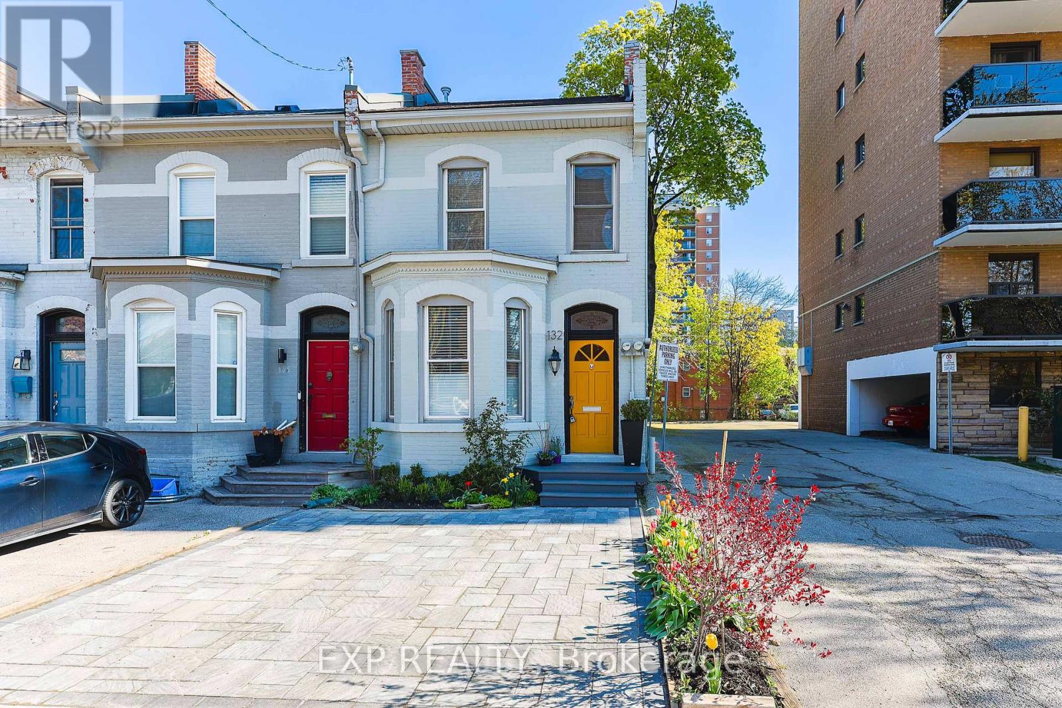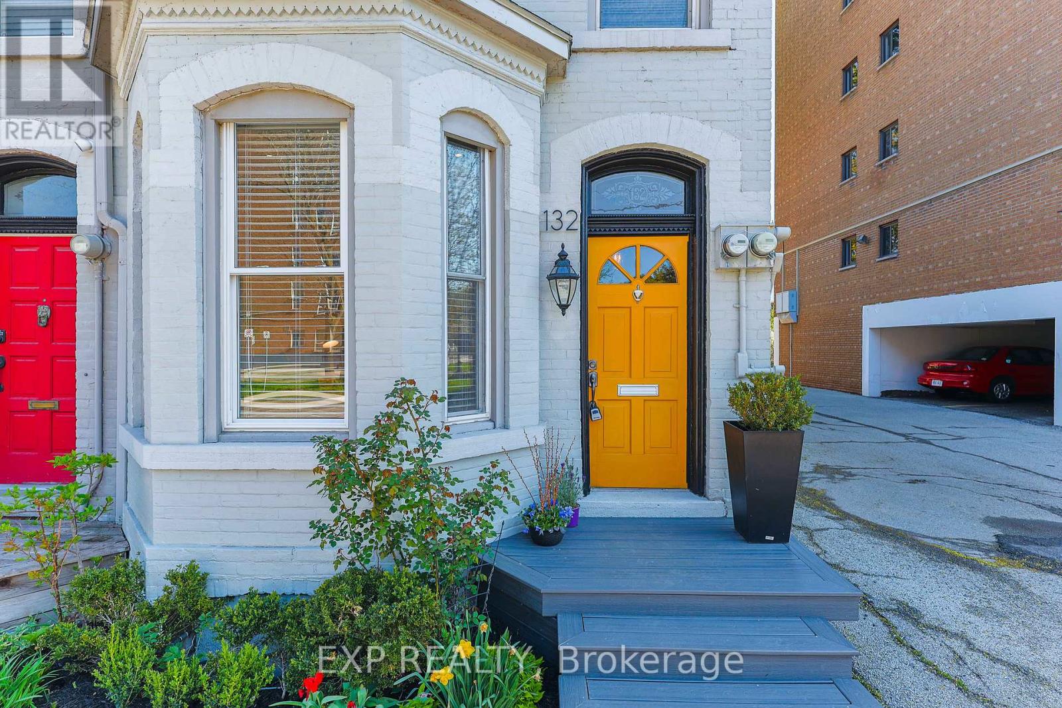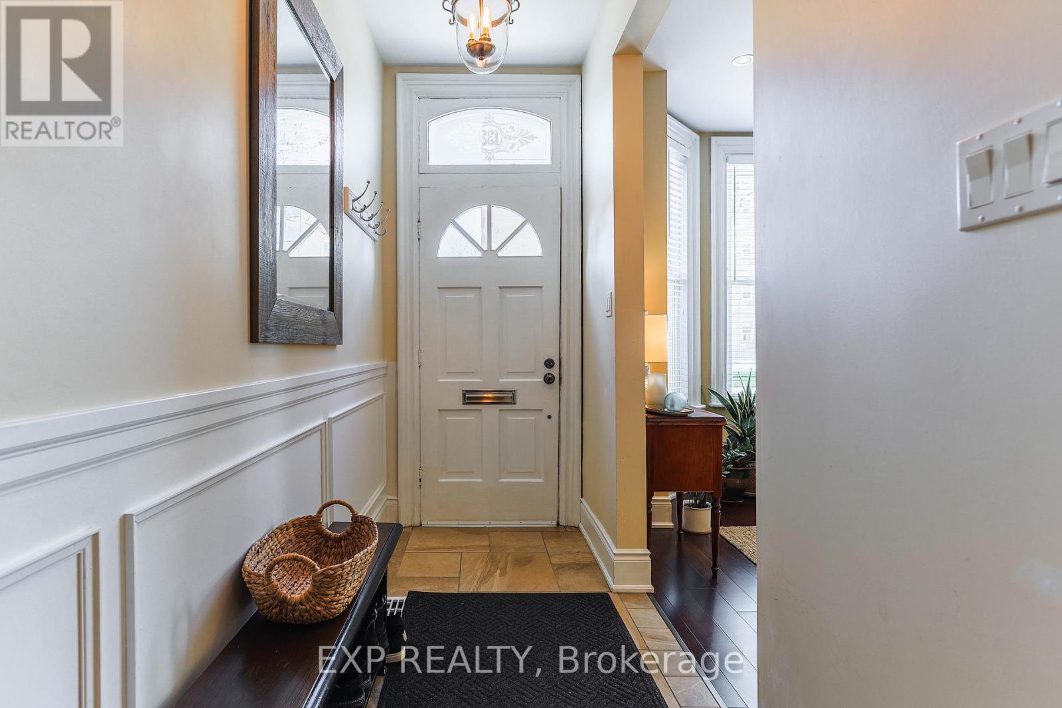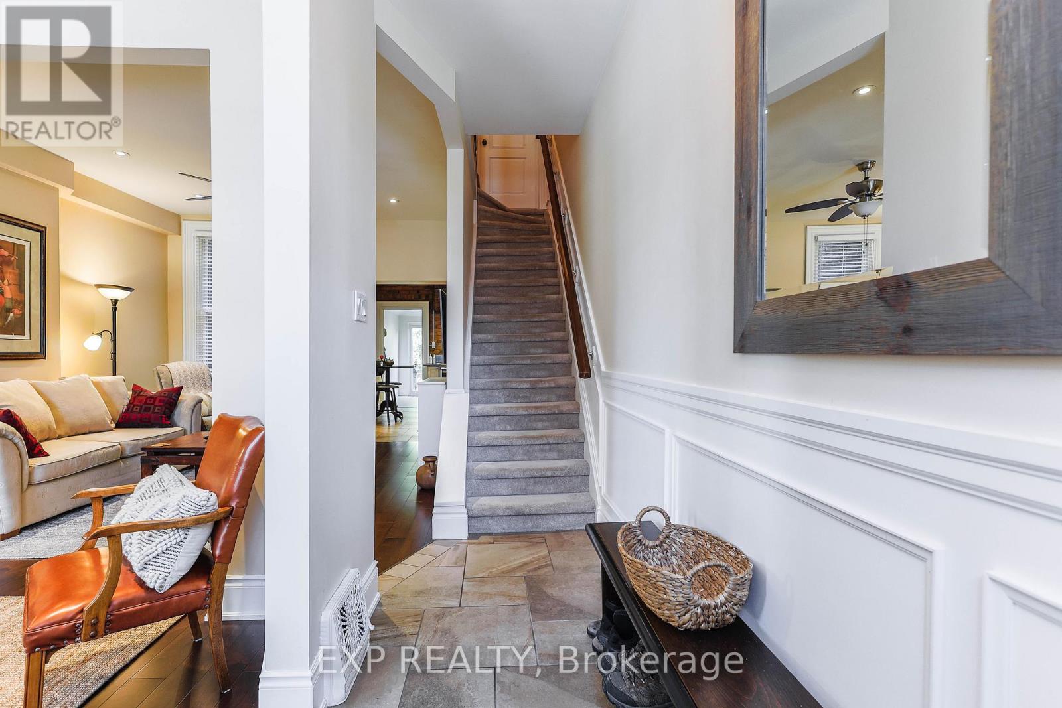132 Charlton Avenue W Hamilton, Ontario L8P 2C6
$689,900
Stunning and sophisticated home in the heart of Hamilton. Enjoy modern living in this newly renovated solid brick 2-bedroom, 2-bathroom home located in one of Hamiltons most desirable downtown neighbourhoods. The contemporary and stylish finishes creates a warm, classy and fashionable living environment. This home also includes 2 parking spaces and a fenced in yard to provide you with a safe and private outdoor experience. Close to the 403 and GO station makes this home perfect for those who commute to work. A short walk to trendy Locke Street and James Street N to enjoy the boutique shops and fine restaurants. (id:61852)
Property Details
| MLS® Number | X12143506 |
| Property Type | Single Family |
| Neigbourhood | Durand |
| Community Name | Durand |
| AmenitiesNearBy | Public Transit, Schools |
| CommunityFeatures | Community Centre, School Bus |
| Features | Level Lot, Level |
| ParkingSpaceTotal | 2 |
Building
| BathroomTotal | 2 |
| BedroomsAboveGround | 2 |
| BedroomsTotal | 2 |
| Age | 100+ Years |
| Appliances | Water Heater, Dishwasher, Dryer, Stove, Washer, Window Coverings, Refrigerator |
| BasementDevelopment | Unfinished |
| BasementType | N/a (unfinished) |
| ConstructionStyleAttachment | Attached |
| CoolingType | Central Air Conditioning |
| ExteriorFinish | Brick |
| FoundationType | Stone |
| HeatingFuel | Natural Gas |
| HeatingType | Forced Air |
| StoriesTotal | 2 |
| SizeInterior | 1100 - 1500 Sqft |
| Type | Row / Townhouse |
| UtilityWater | Municipal Water |
Parking
| No Garage |
Land
| Acreage | No |
| FenceType | Fenced Yard |
| LandAmenities | Public Transit, Schools |
| Sewer | Sanitary Sewer |
| SizeDepth | 116 Ft ,2 In |
| SizeFrontage | 16 Ft ,8 In |
| SizeIrregular | 16.7 X 116.2 Ft |
| SizeTotalText | 16.7 X 116.2 Ft|under 1/2 Acre |
| ZoningDescription | E |
Rooms
| Level | Type | Length | Width | Dimensions |
|---|---|---|---|---|
| Second Level | Primary Bedroom | 4.67 m | 3.25 m | 4.67 m x 3.25 m |
| Second Level | Bedroom 2 | 3.91 m | 3.02 m | 3.91 m x 3.02 m |
| Second Level | Bathroom | 2.51 m | 2.34 m | 2.51 m x 2.34 m |
| Main Level | Kitchen | 4.09 m | 3.12 m | 4.09 m x 3.12 m |
| Main Level | Dining Room | 4.39 m | 3.73 m | 4.39 m x 3.73 m |
| Main Level | Living Room | 3.71 m | 3.35 m | 3.71 m x 3.35 m |
| Main Level | Laundry Room | 3.33 m | 1.75 m | 3.33 m x 1.75 m |
| Main Level | Bathroom | 2.36 m | 1.75 m | 2.36 m x 1.75 m |
| Main Level | Foyer | 3.81 m | 1.22 m | 3.81 m x 1.22 m |
https://www.realtor.ca/real-estate/28301934/132-charlton-avenue-w-hamilton-durand-durand
Interested?
Contact us for more information
Leo Manchisi
Salesperson
21 King St W Unit A 5/fl
Hamilton, Ontario L8P 4W7
Sean Hartley Kavanagh
Broker
21 King St W Unit A 5/fl
Hamilton, Ontario L8P 4W7
