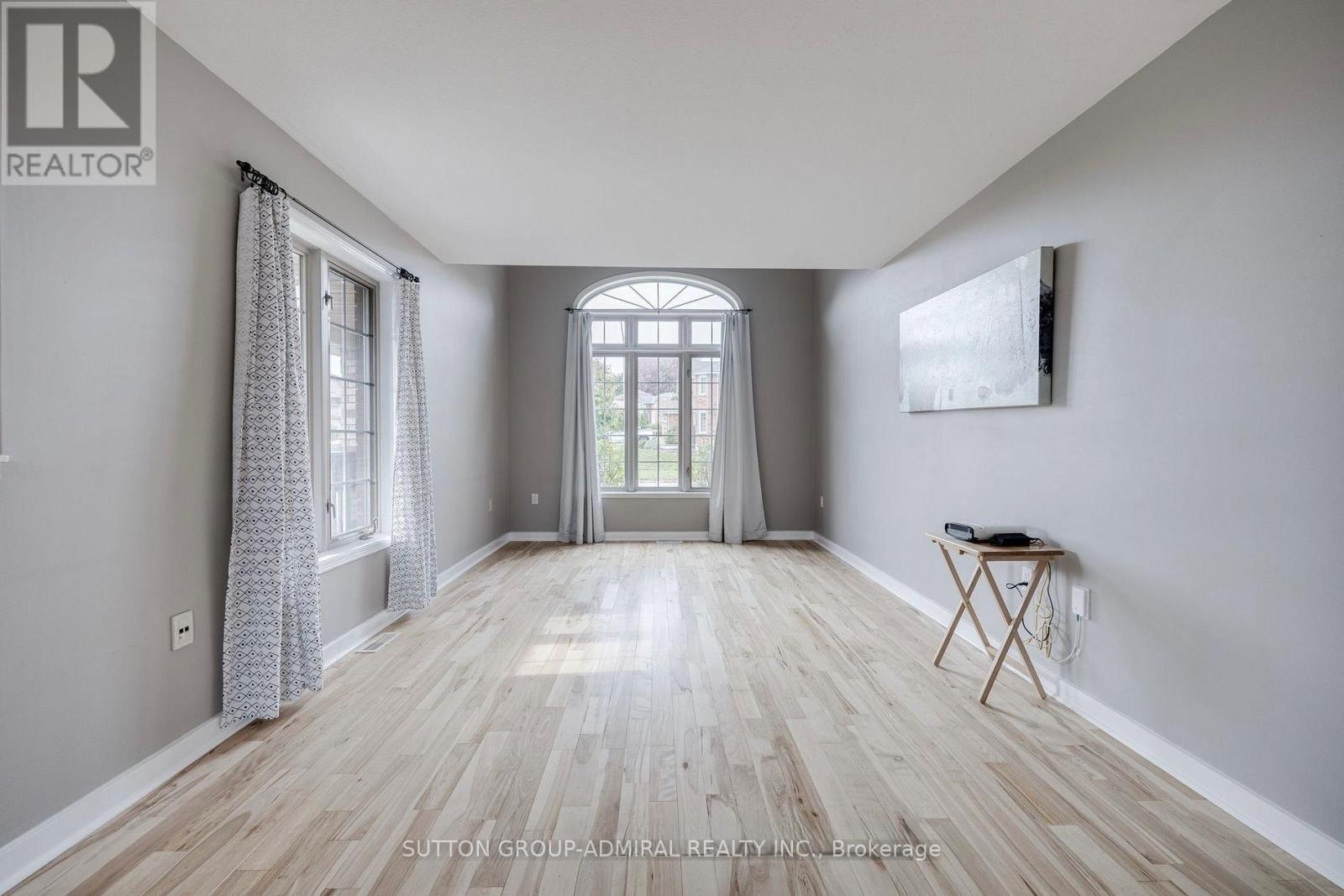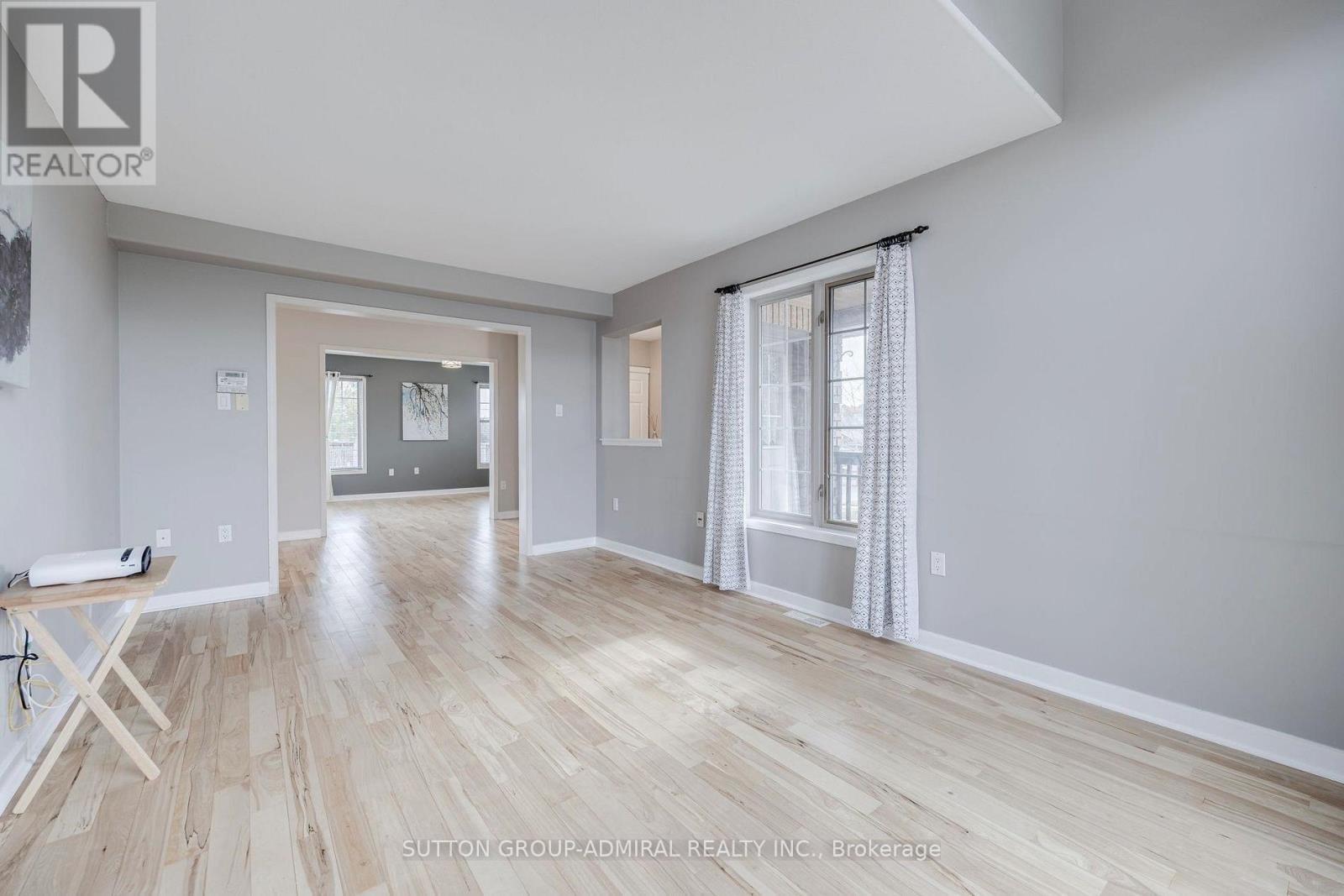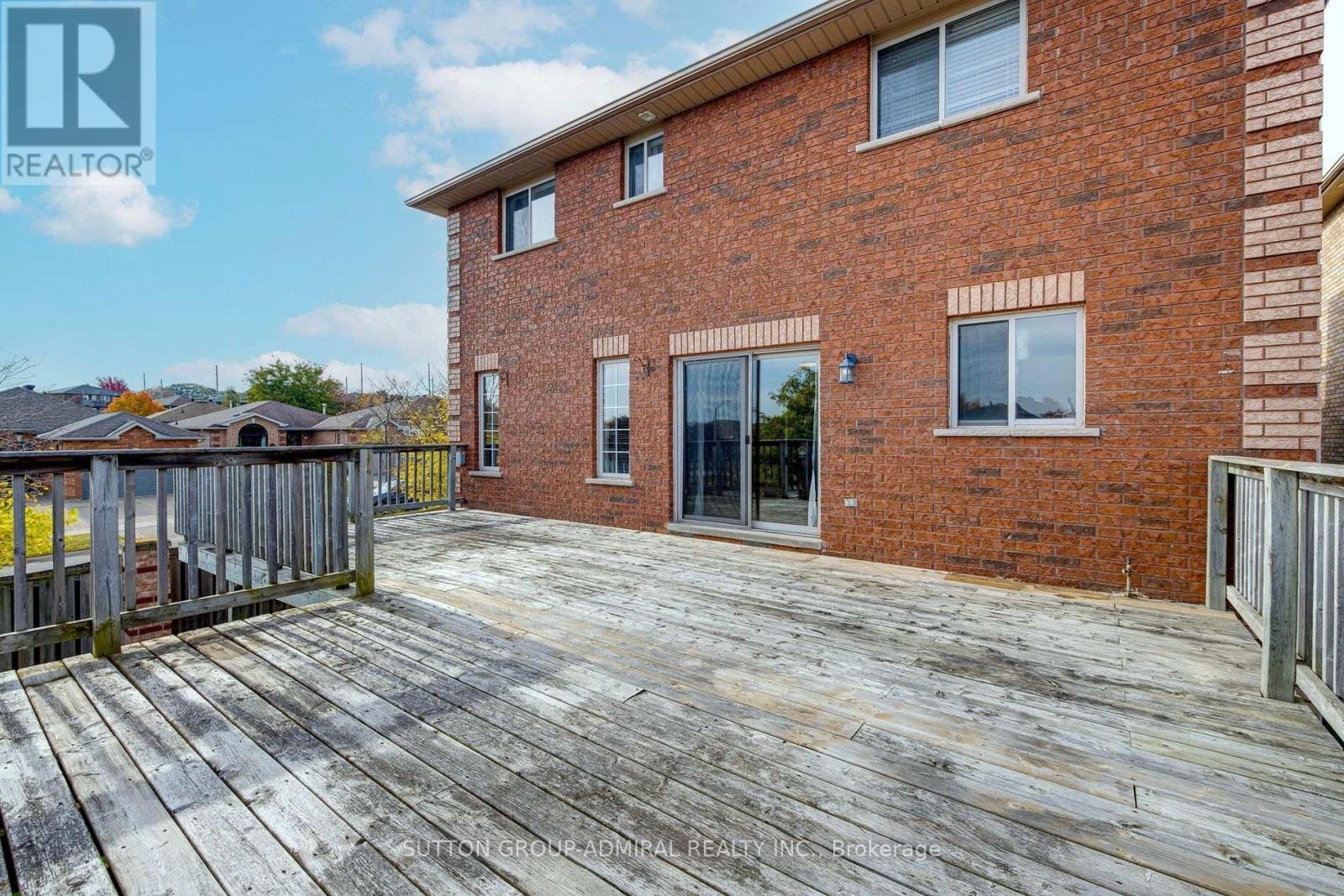132 Brown Wood Drive Barrie, Ontario L4M 6M8
$879,000
Gorgeous Maintained 3 Bedroom Home On Premium Corner Lot Located in Desirable Neighborhood Of Little Lake! Great Open Concept Layout With Large Windows And Sunlight. Nice Kitchen With Stainless Steel Appliances, New Cabinetry, W/O To Huge Deck. Main Floor Laundry. Spacious Primary Bedroom Offers Double Door Walk-Out To Juliette Balcony. Finished Walk-Out Basement, Freshly Painted. Close To RVH Hospital, Georgian College, Golf course, Shopping, Parks, Schools, Transportation, Hwy 400 And More. (id:61852)
Property Details
| MLS® Number | S12215982 |
| Property Type | Single Family |
| Community Name | Little Lake |
| Features | Sump Pump |
| ParkingSpaceTotal | 5 |
Building
| BathroomTotal | 4 |
| BedroomsAboveGround | 3 |
| BedroomsBelowGround | 1 |
| BedroomsTotal | 4 |
| Appliances | Water Meter, Dishwasher, Dryer, Stove, Washer, Window Coverings, Refrigerator |
| BasementDevelopment | Finished |
| BasementFeatures | Separate Entrance, Walk Out |
| BasementType | N/a (finished) |
| ConstructionStyleAttachment | Detached |
| CoolingType | Central Air Conditioning |
| ExteriorFinish | Brick |
| FlooringType | Hardwood, Vinyl, Carpeted, Ceramic |
| FoundationType | Poured Concrete |
| HalfBathTotal | 1 |
| HeatingFuel | Natural Gas |
| HeatingType | Forced Air |
| StoriesTotal | 2 |
| SizeInterior | 1500 - 2000 Sqft |
| Type | House |
| UtilityWater | Municipal Water |
Parking
| Garage |
Land
| Acreage | No |
| Sewer | Sanitary Sewer |
| SizeDepth | 111 Ft ,7 In |
| SizeFrontage | 45 Ft ,3 In |
| SizeIrregular | 45.3 X 111.6 Ft |
| SizeTotalText | 45.3 X 111.6 Ft |
Rooms
| Level | Type | Length | Width | Dimensions |
|---|---|---|---|---|
| Second Level | Primary Bedroom | 4.41 m | 4.29 m | 4.41 m x 4.29 m |
| Second Level | Bedroom | 5.61 m | 3.23 m | 5.61 m x 3.23 m |
| Basement | Kitchen | Measurements not available | ||
| Basement | Bedroom | Measurements not available | ||
| Basement | Bedroom | 3.81 m | 3.39 m | 3.81 m x 3.39 m |
| Basement | Living Room | Measurements not available | ||
| Main Level | Living Room | 5.67 m | 3.35 m | 5.67 m x 3.35 m |
| Main Level | Dining Room | 5.67 m | 3.35 m | 5.67 m x 3.35 m |
| Main Level | Family Room | 4.19 m | 3.35 m | 4.19 m x 3.35 m |
| Main Level | Kitchen | 4.78 m | 3.35 m | 4.78 m x 3.35 m |
| Main Level | Eating Area | 4.78 m | 3.35 m | 4.78 m x 3.35 m |
| Main Level | Laundry Room | Measurements not available |
https://www.realtor.ca/real-estate/28458927/132-brown-wood-drive-barrie-little-lake-little-lake
Interested?
Contact us for more information
Marjan Seyed Shalchi
Salesperson
1206 Centre Street
Thornhill, Ontario L4J 3M9














































