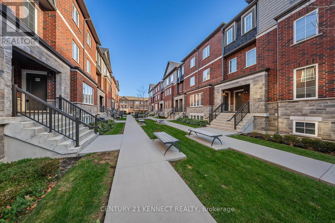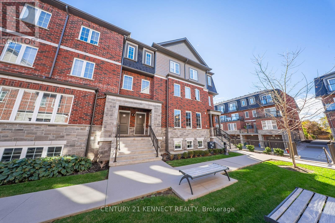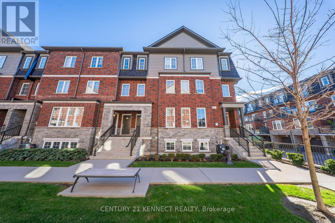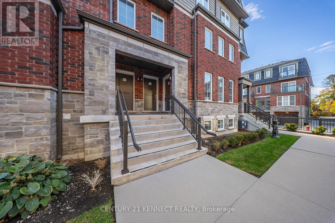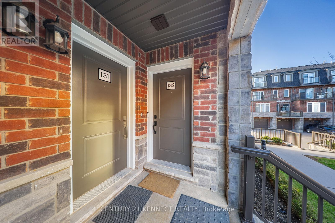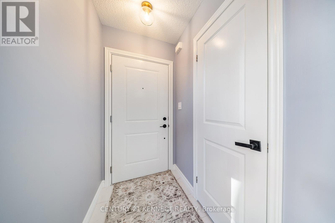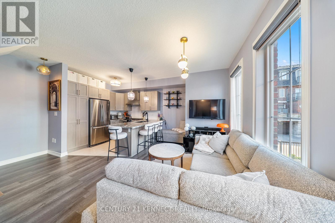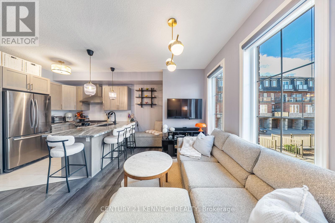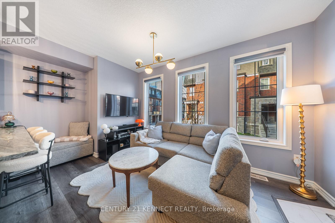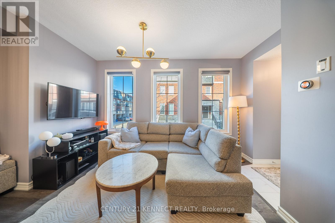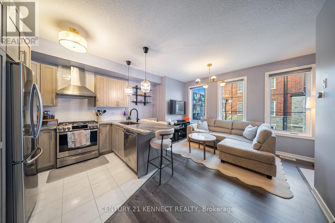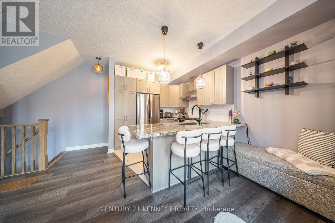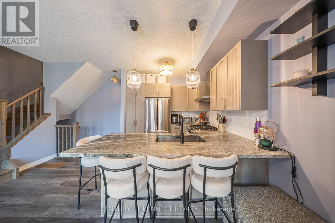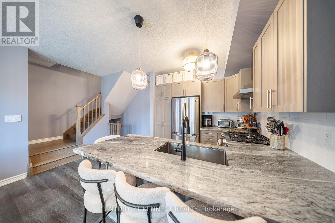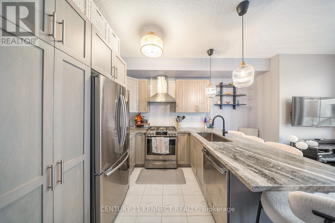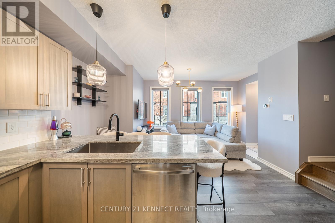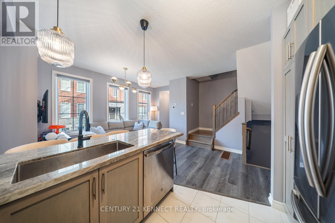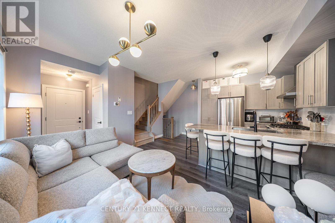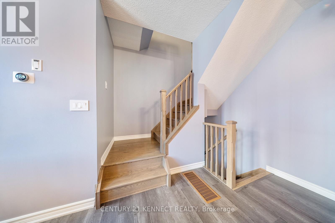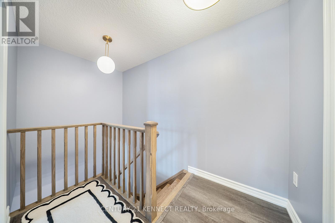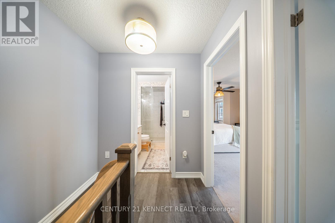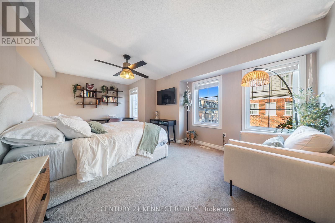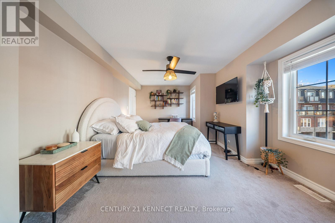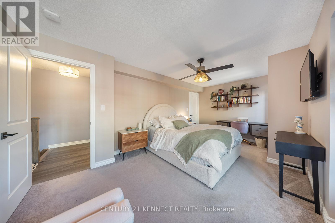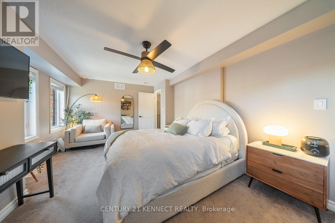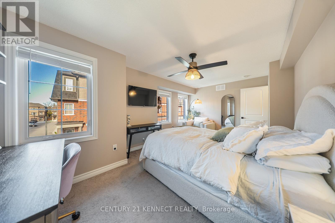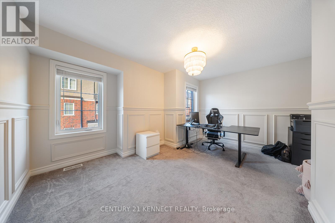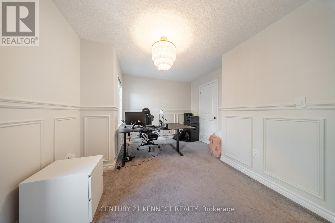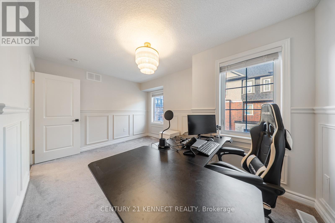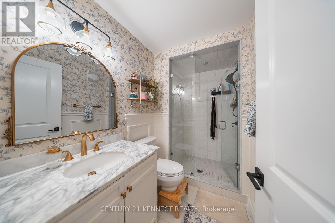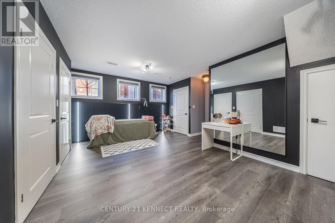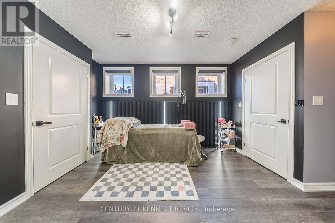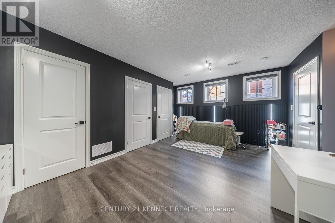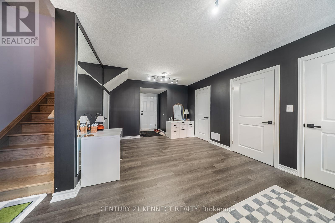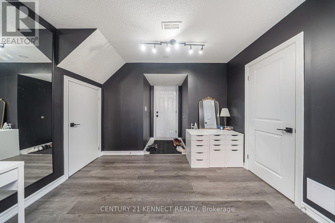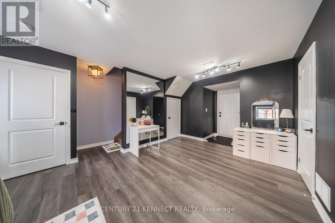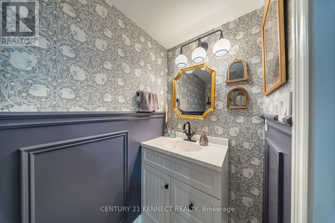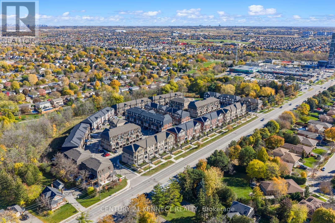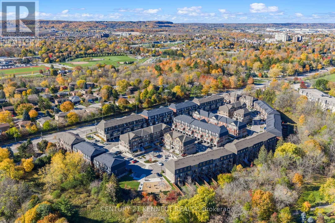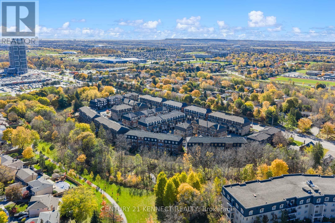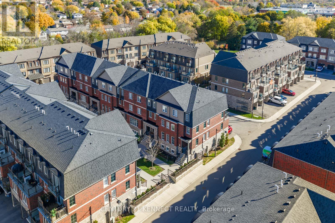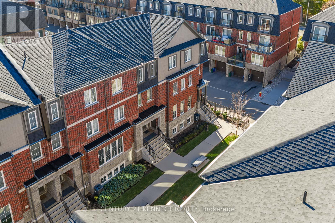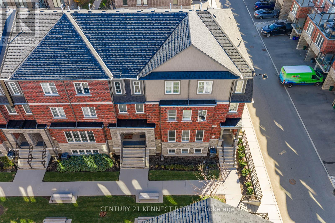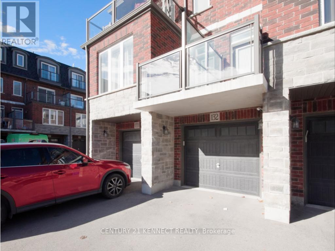132 - 445 Ontario Street S Milton, Ontario L9T 9K5
$694,000Maintenance, Parking
$300.72 Monthly
Maintenance, Parking
$300.72 MonthlyStunning "Oxford" Model Townhome by BUCCI Homes in a prime Milton location! Steps to GO, hospital, top schools, Milton Sports Centre & highways-minutes to Toronto Premium Outlets. Bright, sun-filled layout with 9 ft ceilings, granite counters, backsplash, stainless appliances & custom pantry. Freshly painted, renovated washrooms, oak stairs, LED feature wall, new light fixtures, wainscoting, water filtration & softener, EV charger rough-in & garage shelving. Unparalleled safety with police, fire & paramedics nearby, plus bus stop at the complex. Separate garage-to-basement entrance for in-law or income suite. Move-in ready-come experience it in person! (id:61852)
Property Details
| MLS® Number | W12549410 |
| Property Type | Single Family |
| Community Name | 1037 - TM Timberlea |
| CommunityFeatures | Pets Allowed With Restrictions |
| EquipmentType | Water Heater |
| ParkingSpaceTotal | 2 |
| RentalEquipmentType | Water Heater |
Building
| BathroomTotal | 2 |
| BedroomsAboveGround | 2 |
| BedroomsTotal | 2 |
| BasementDevelopment | Finished |
| BasementType | N/a (finished) |
| CoolingType | Central Air Conditioning |
| ExteriorFinish | Brick |
| FlooringType | Laminate, Carpeted |
| HalfBathTotal | 1 |
| HeatingFuel | Natural Gas |
| HeatingType | Forced Air |
| StoriesTotal | 3 |
| SizeInterior | 1200 - 1399 Sqft |
| Type | Row / Townhouse |
Parking
| Garage |
Land
| Acreage | No |
Rooms
| Level | Type | Length | Width | Dimensions |
|---|---|---|---|---|
| Second Level | Primary Bedroom | 5.64 m | 3.99 m | 5.64 m x 3.99 m |
| Second Level | Bedroom 2 | 4.42 m | 3.99 m | 4.42 m x 3.99 m |
| Basement | Family Room | 5.21 m | 3.73 m | 5.21 m x 3.73 m |
| Main Level | Living Room | 5.18 m | 4.33 m | 5.18 m x 4.33 m |
| Main Level | Dining Room | 5.18 m | 4.33 m | 5.18 m x 4.33 m |
| Main Level | Kitchen | 2.74 m | 2.44 m | 2.74 m x 2.44 m |
Interested?
Contact us for more information
Jodh Toor
Salesperson
7780 Woodbine Ave Unit 15
Markham, Ontario L3R 2N7
