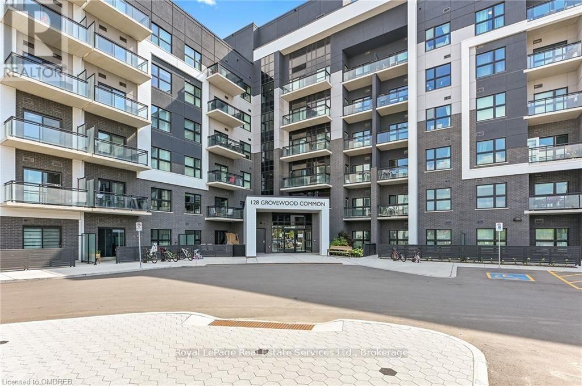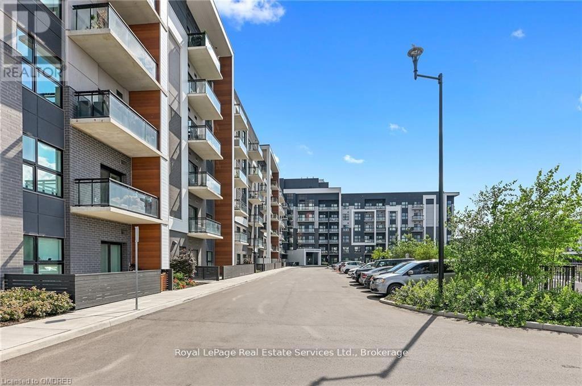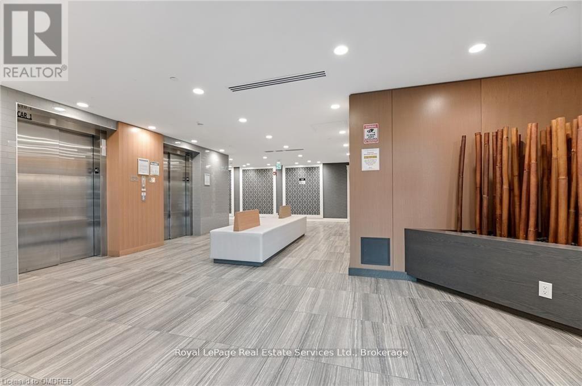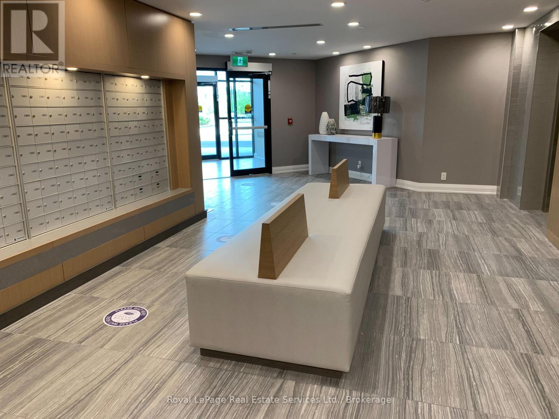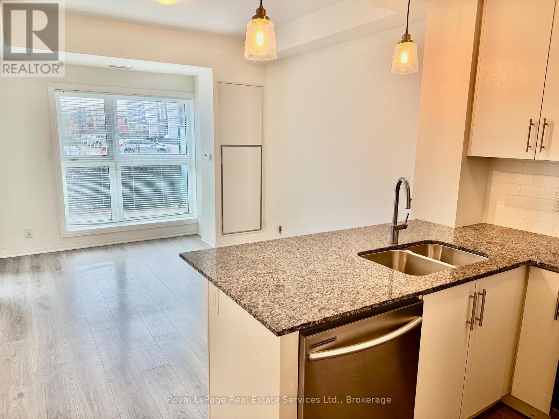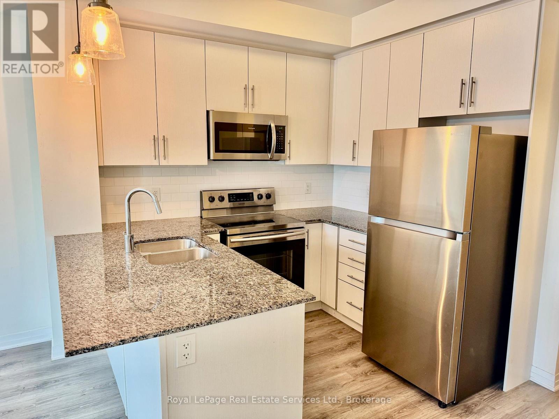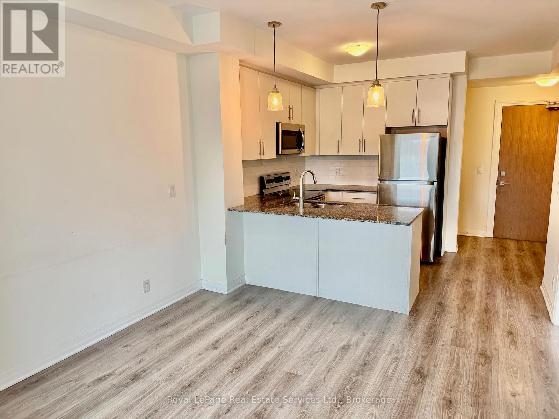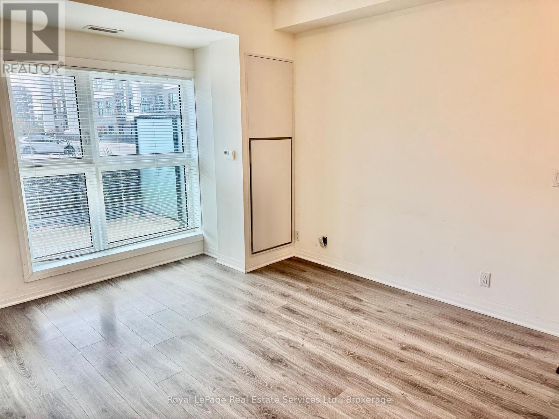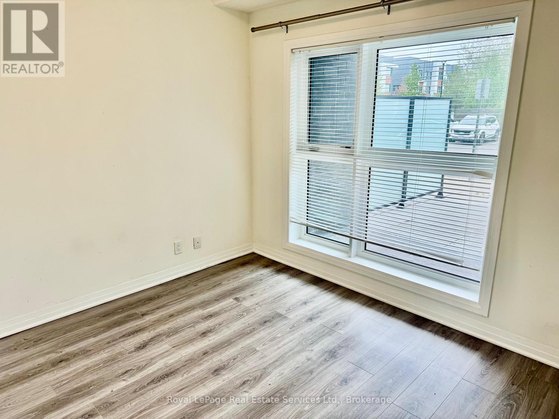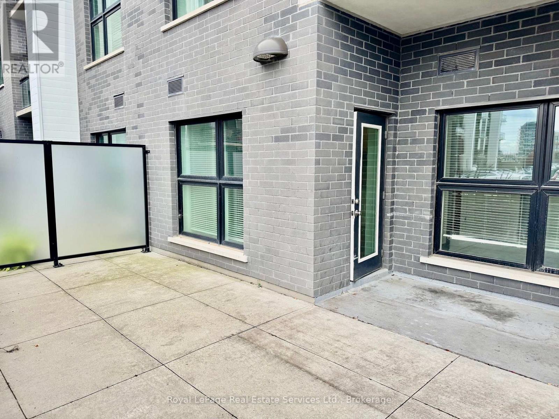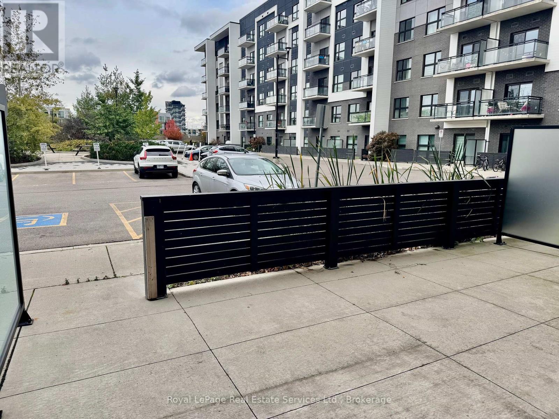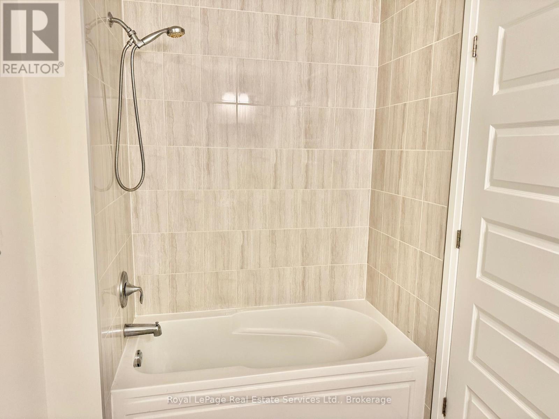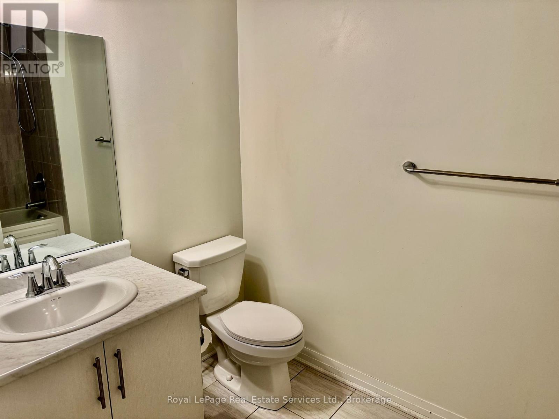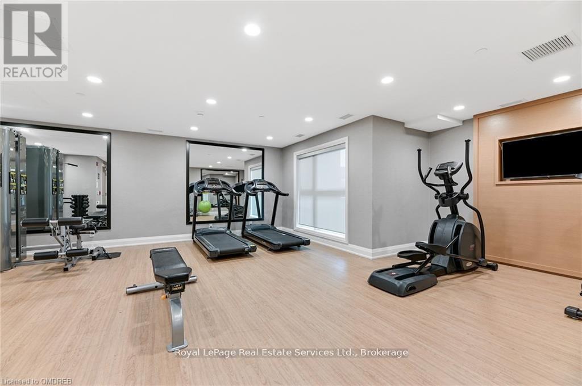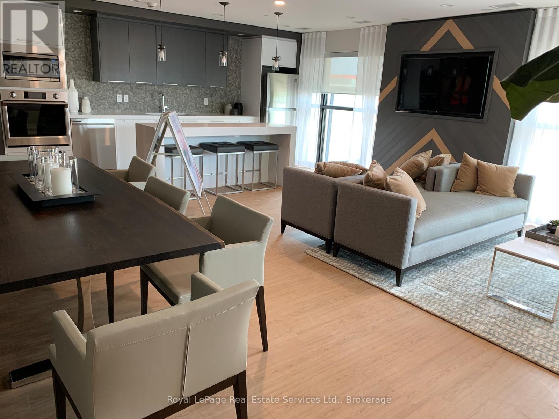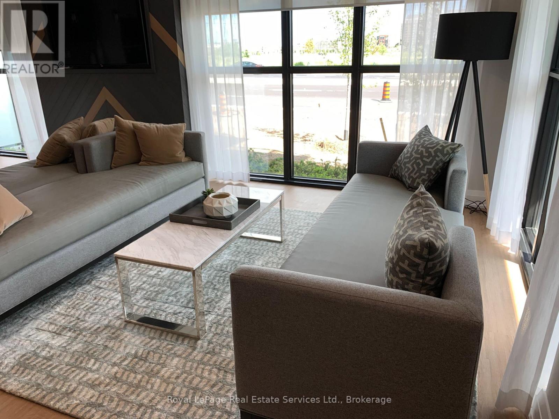132 - 128 Grovewood Common Oakville, Ontario L6H 0X3
$1,975 Monthly
Welcome to the Luxurious Bower condos by Mattamy homes. These Boutique Condo Buildings are Constructed Of Steel & Concrete and Have Been Designed To Impress. This stunning main floor access 1 bedroom "Bronte" Layout features laminate flooring thru-out, granite kitchen counter tops with under-mount sink and stainless steel appliances. Walk out to your massive balcony plus a rare Terrace, a whooping 360sf of out door living space!! Unit comes with 1 storage locker and 1 underground parking spot. Welcome Your Guests In The Inviting Lobby. Keep Fit In The Fitness Studio. Spend Time With Friends & Family In The Social Lounge. Affordable Price, Convenient Location, Contemporary Design. There are schools, parks, trails, restaurants and shops of every kind within steps from The Bower Condos in this charming pedestrian friendly community. The 403, 407, QEW are only a few minutes away & the entire GTA is immediately accessible. With the River Oaks Recreation Center down the street, Stones throw to new hospital, Sheridan College campus only 2km away, and Glen Abbey and other esteemed golf courses all around. North Oakville is a fantastic location for every lifestyle. (id:61852)
Property Details
| MLS® Number | W12478231 |
| Property Type | Single Family |
| Community Name | 1008 - GO Glenorchy |
| AmenitiesNearBy | Place Of Worship, Public Transit, Schools |
| CommunityFeatures | Pets Allowed With Restrictions |
| ParkingSpaceTotal | 1 |
| ViewType | City View |
Building
| BathroomTotal | 1 |
| BedroomsAboveGround | 1 |
| BedroomsTotal | 1 |
| Age | 0 To 5 Years |
| Amenities | Exercise Centre, Party Room, Storage - Locker |
| Appliances | Dishwasher, Dryer, Microwave, Stove, Washer, Refrigerator |
| BasementType | None |
| CoolingType | Central Air Conditioning |
| ExteriorFinish | Concrete, Brick |
| FireProtection | Smoke Detectors |
| FoundationType | Concrete |
| HeatingType | Other |
| SizeInterior | 500 - 599 Sqft |
| Type | Apartment |
Parking
| Underground | |
| No Garage |
Land
| Acreage | No |
| LandAmenities | Place Of Worship, Public Transit, Schools |
Rooms
| Level | Type | Length | Width | Dimensions |
|---|---|---|---|---|
| Main Level | Kitchen | 2.26 m | 2.48 m | 2.26 m x 2.48 m |
| Main Level | Living Room | 3.32 m | 4.08 m | 3.32 m x 4.08 m |
| Main Level | Primary Bedroom | 3.04 m | 2.89 m | 3.04 m x 2.89 m |
Interested?
Contact us for more information
Chris Ahearn
Salesperson
231 Oak Park Blvd - Unit 400
Oakville, Ontario L6H 7S8
Carissa Turnbull
Broker
231 Oak Park #400b
Oakville, Ontario L6H 7S8
