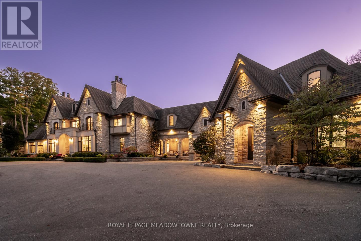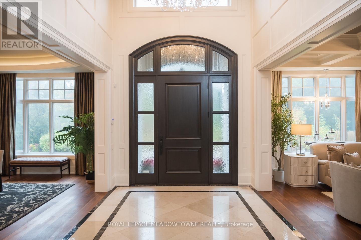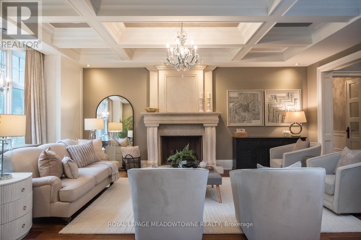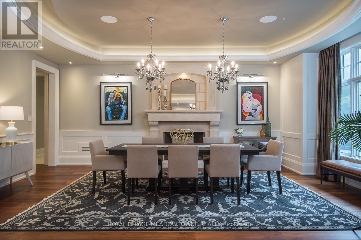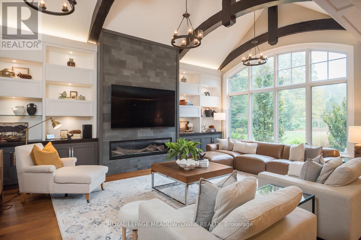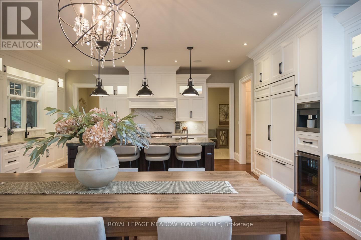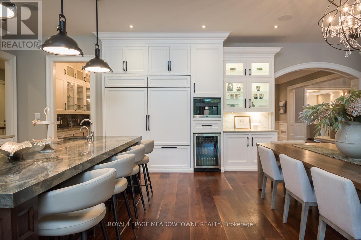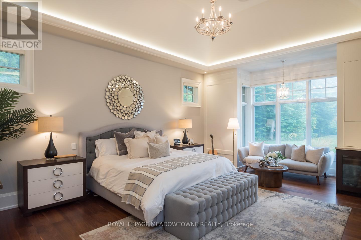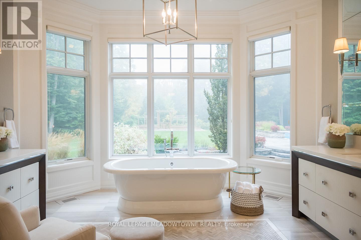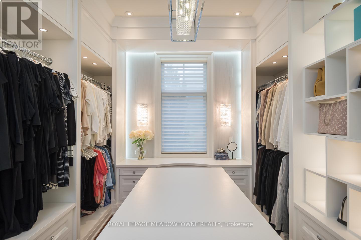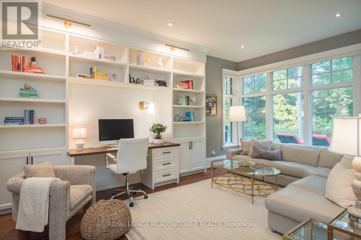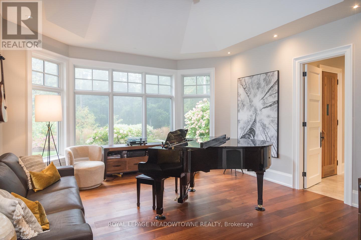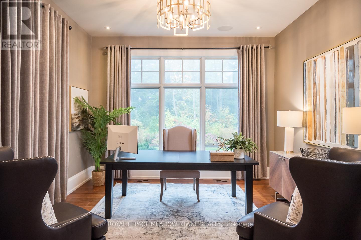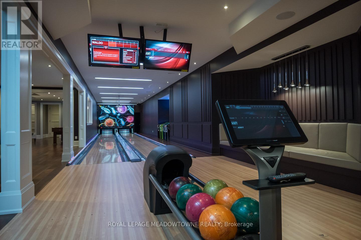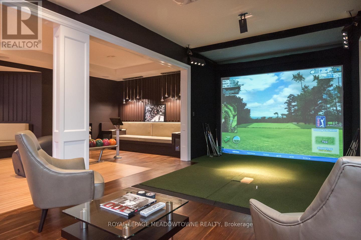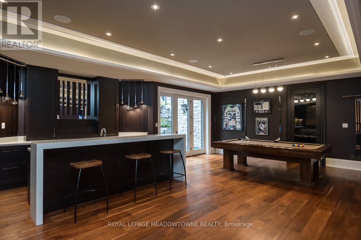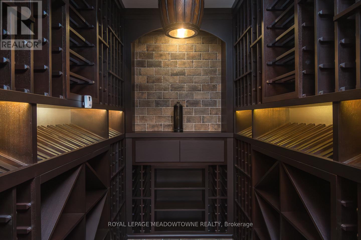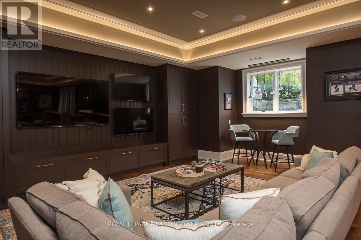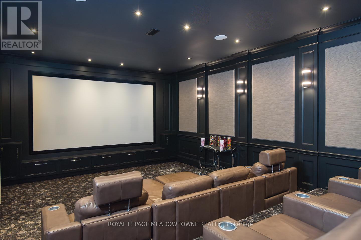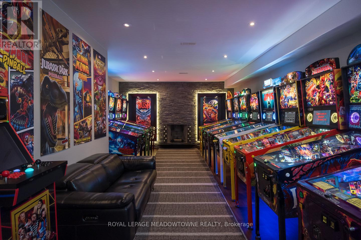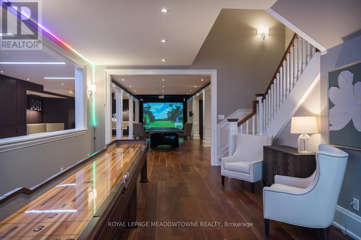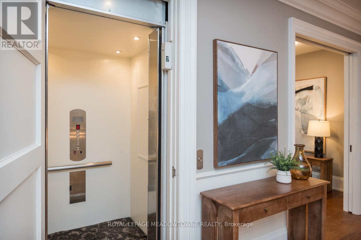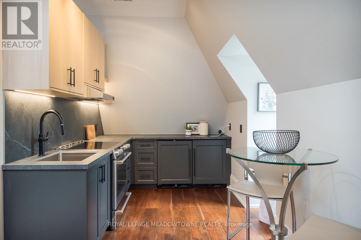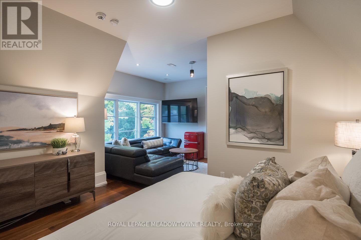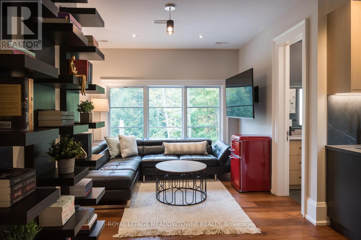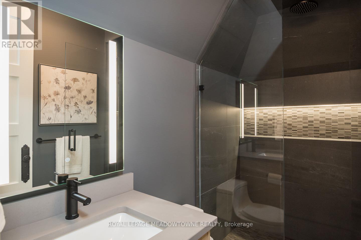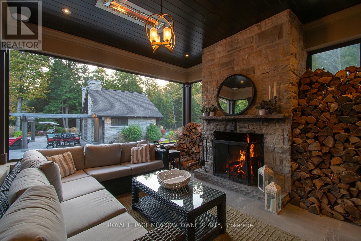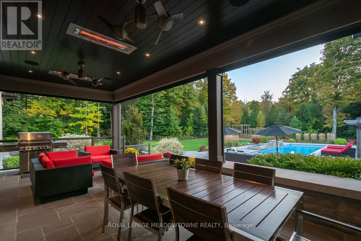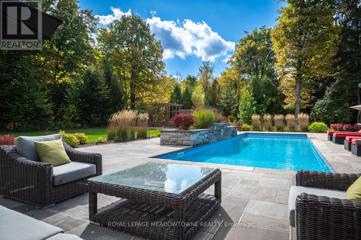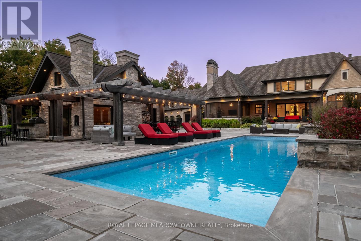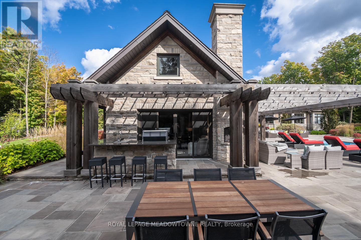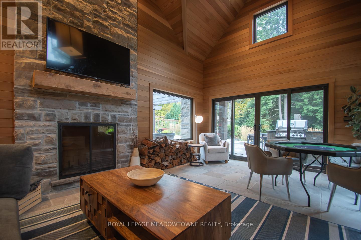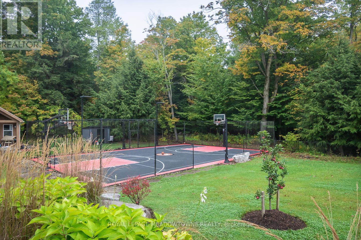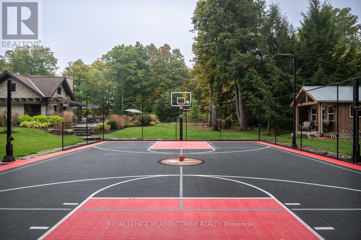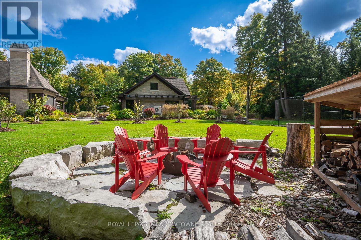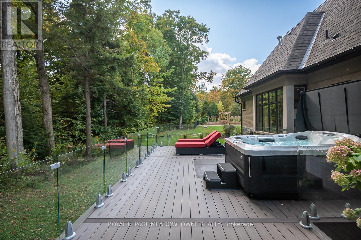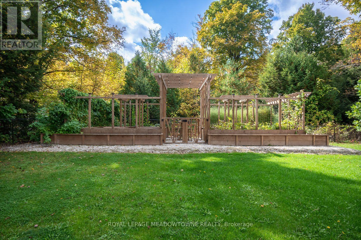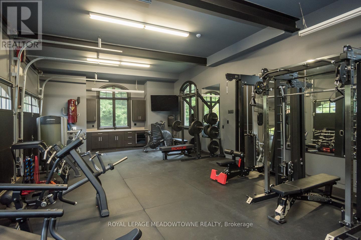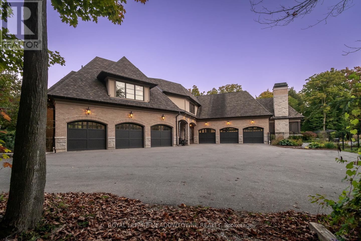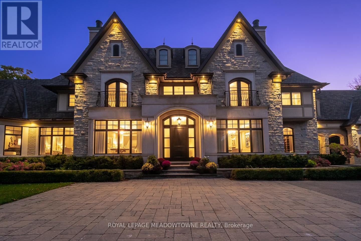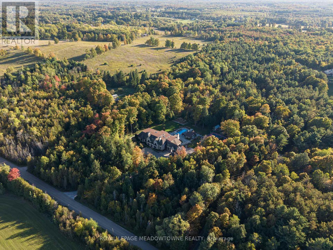13160 Nassagaweya Esquesing Townline Milton, Ontario L7J 2L7
$8,499,900
A forested 5-acre sanctuary where architectural brilliance meets resort-style living. This estate is a masterclass in design, indulgence, and lifestyle. With over 16,000 sq ft of finished space, it offers a rare blend of grandeur and warmth. The main floor primary wing is a retreat unto itself, featuring dual dressing rooms, library, spa-inspired ensuite, sauna, and walkout to a private deck with hot tub. Formal living and dining rooms, a vaulted family room, and chef's kitchen with butler's servery anchor the home's heart. Entertainment spaces include a bowling alley, golf simulator, cinema, arcade, spa room, bar and billiards lounge all connected by elevator across three levels. A separate nanny/in-law suite via breezeway offers seamless multi-generational living. Outdoors, discover a saltwater pool, pavilion, casita, pool house, pizza oven, fire pit, vegetable garden, and Raptors-inspired basketball court. Geothermal heating, smart home integration, and lush landscaping elevate every moment. This is more than a home, it's a legacy property, a lifestyle statement, and a rare opportunity to live expansively, with privacy, prestige, and purpose. (id:61852)
Property Details
| MLS® Number | W12438371 |
| Property Type | Single Family |
| Community Name | 1041 - NA Rural Nassagaweya |
| AmenitiesNearBy | Beach |
| CommunityFeatures | School Bus |
| Features | Level Lot, Wooded Area, Level, Gazebo, Sauna |
| ParkingSpaceTotal | 24 |
| PoolType | Inground Pool |
| Structure | Patio(s), Porch, Shed |
Building
| BathroomTotal | 8 |
| BedroomsAboveGround | 5 |
| BedroomsBelowGround | 1 |
| BedroomsTotal | 6 |
| Age | 6 To 15 Years |
| Amenities | Fireplace(s) |
| Appliances | Barbeque, Hot Tub, Dishwasher, Dryer, Microwave, Stove, Washer, Refrigerator |
| BasementDevelopment | Finished |
| BasementFeatures | Walk Out |
| BasementType | N/a (finished) |
| ConstructionStyleAttachment | Detached |
| CoolingType | Central Air Conditioning |
| ExteriorFinish | Brick, Stone |
| FireplacePresent | Yes |
| FireplaceTotal | 7 |
| FoundationType | Concrete |
| HeatingType | Other |
| StoriesTotal | 2 |
| SizeInterior | 5000 - 100000 Sqft |
| Type | House |
Parking
| Attached Garage | |
| Garage | |
| Inside Entry |
Land
| Acreage | Yes |
| FenceType | Fenced Yard |
| LandAmenities | Beach |
| LandscapeFeatures | Landscaped, Lawn Sprinkler |
| Sewer | Septic System |
| SizeIrregular | 400 X 550 Acre ; Private Treed Lot |
| SizeTotalText | 400 X 550 Acre ; Private Treed Lot|5 - 9.99 Acres |
| ZoningDescription | A |
Rooms
| Level | Type | Length | Width | Dimensions |
|---|---|---|---|---|
| Second Level | Bedroom 2 | 6.02 m | 3.99 m | 6.02 m x 3.99 m |
| Second Level | Bedroom 3 | 4.44 m | 4.65 m | 4.44 m x 4.65 m |
| Second Level | Bedroom 4 | 4.47 m | 4.7 m | 4.47 m x 4.7 m |
| Second Level | Loft | 5.23 m | 5.56 m | 5.23 m x 5.56 m |
| Second Level | Laundry Room | 3 m | 2.44 m | 3 m x 2.44 m |
| Second Level | Utility Room | 3 m | 1.52 m | 3 m x 1.52 m |
| Second Level | Bedroom 5 | 6.17 m | 8.53 m | 6.17 m x 8.53 m |
| Lower Level | Bedroom | 4.65 m | 4.72 m | 4.65 m x 4.72 m |
| Lower Level | Games Room | 4.8 m | 7.57 m | 4.8 m x 7.57 m |
| Lower Level | Other | 4.65 m | 9.88 m | 4.65 m x 9.88 m |
| Lower Level | Recreational, Games Room | 16.18 m | 29.57 m | 16.18 m x 29.57 m |
| Lower Level | Other | 1.96 m | 2.74 m | 1.96 m x 2.74 m |
| Main Level | Living Room | 4.6 m | 6.07 m | 4.6 m x 6.07 m |
| Main Level | Dining Room | 4.57 m | 6.63 m | 4.57 m x 6.63 m |
| Main Level | Exercise Room | 6.2 m | 11.05 m | 6.2 m x 11.05 m |
| Main Level | Office | 3.94 m | 4.29 m | 3.94 m x 4.29 m |
| Main Level | Den | 4.95 m | 5.33 m | 4.95 m x 5.33 m |
| Main Level | Sitting Room | 6.32 m | 3.78 m | 6.32 m x 3.78 m |
| Main Level | Primary Bedroom | 4.93 m | 6.93 m | 4.93 m x 6.93 m |
| Main Level | Family Room | 4.85 m | 6.76 m | 4.85 m x 6.76 m |
| Main Level | Kitchen | 8.33 m | 6.76 m | 8.33 m x 6.76 m |
| Main Level | Mud Room | 3.63 m | 13.72 m | 3.63 m x 13.72 m |
| Main Level | Sunroom | 4.72 m | 4.78 m | 4.72 m x 4.78 m |
Interested?
Contact us for more information
Amy Flowers
Broker
475 Main Street East
Milton, Ontario L9T 1R1
Jennifer Laliberte
Broker
475 Main Street East
Milton, Ontario L9T 1R1
