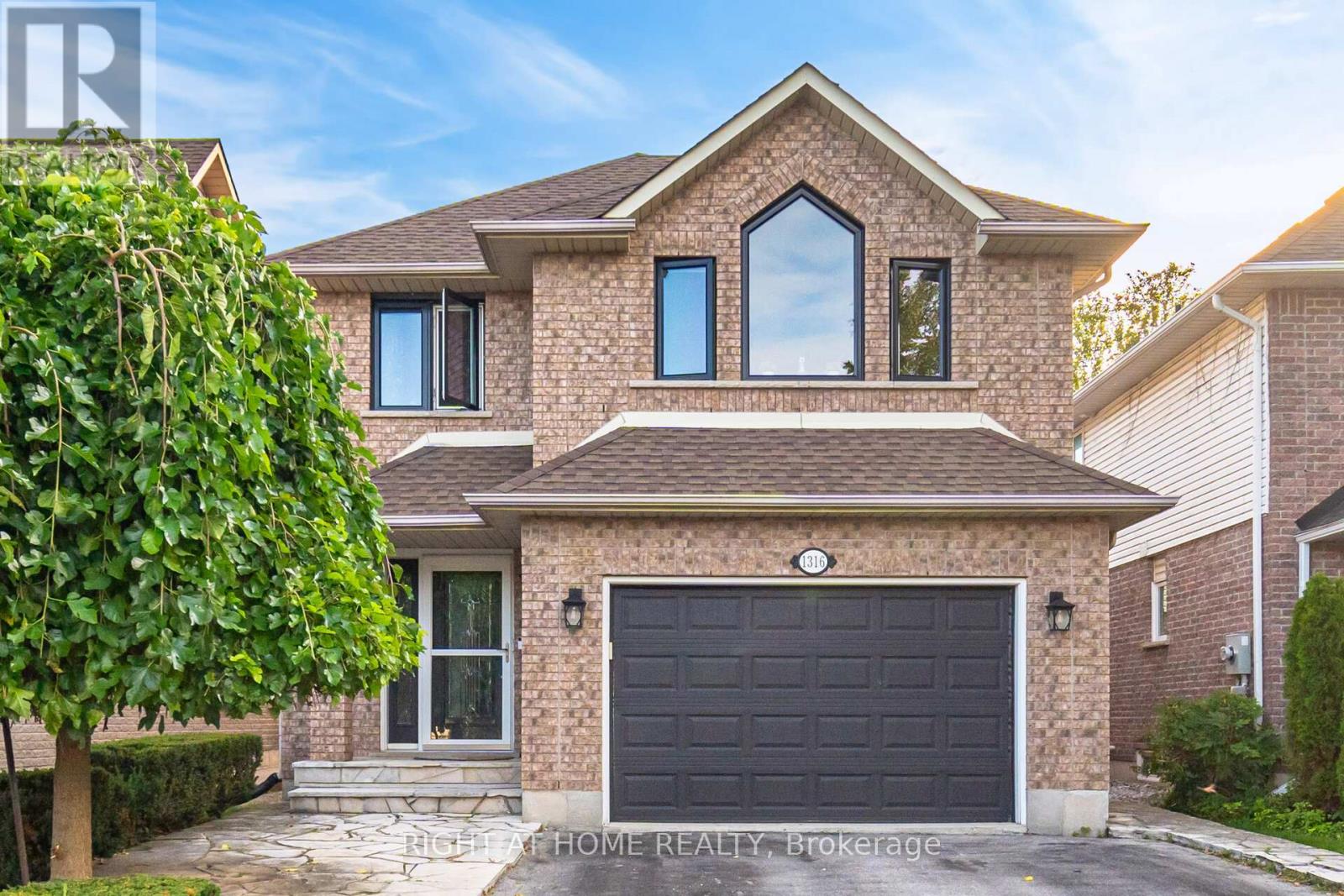1316 Inglehart Drive Burlington, Ontario L7M 4X6
$1,159,900
Welcome to The Sought After Tansley Woods. Enjoy the Life-Style of This Beautiful 3 Bedroom Finished Basement with Rough-In Bath Home In One Of Burlingtons Most Desirable And Family-Friendly Neighbourhoods. Set On a Mature Street Surrounded By Parks, Trails and Everyday Amenities, This Home Offers a Perfect Blend of Comfort + Space for Everyone to Enjoy. The Bright and Functional Main Floor Features a Spacious Open Concept Living and Dining Room That are Highlighted By Oversized Windows and a Gas Fireplace, Large Oversized Kitchen & Breakfast Area . The 2nd Floor Family Room Creates a Warm and Inviting Atmosphere to Finish the Day. The Oversized Primary Suite Offers Walk-in Closet & 4 Piece Ensuite. Open Concept Finished Basement with Rough-in Bath. Beautiful Landscaped Front To Back with Flagstone, But Wow The Back Yard FlagStone with Covered Patio/ BBQ Area Mature Shrubs for Absolute Privacy. Oversized Garage. This is a Must see . (id:61852)
Property Details
| MLS® Number | W12396424 |
| Property Type | Single Family |
| Community Name | Tansley |
| AmenitiesNearBy | Schools, Place Of Worship |
| CommunityFeatures | Community Centre |
| EquipmentType | Water Heater - Gas, Water Heater |
| ParkingSpaceTotal | 3 |
| RentalEquipmentType | Water Heater - Gas, Water Heater |
| Structure | Shed |
Building
| BathroomTotal | 3 |
| BedroomsAboveGround | 3 |
| BedroomsTotal | 3 |
| Age | 16 To 30 Years |
| Amenities | Fireplace(s) |
| Appliances | Garage Door Opener Remote(s), Central Vacuum, Blinds, Dishwasher, Dryer, Stove, Washer, Window Coverings, Refrigerator |
| BasementDevelopment | Finished |
| BasementType | N/a (finished) |
| ConstructionStyleAttachment | Detached |
| CoolingType | Central Air Conditioning |
| ExteriorFinish | Brick |
| FireProtection | Smoke Detectors |
| FireplacePresent | Yes |
| FireplaceTotal | 1 |
| FlooringType | Hardwood, Ceramic, Carpeted |
| FoundationType | Concrete |
| HalfBathTotal | 1 |
| HeatingFuel | Natural Gas |
| HeatingType | Forced Air |
| StoriesTotal | 2 |
| SizeInterior | 2000 - 2500 Sqft |
| Type | House |
| UtilityWater | Municipal Water |
Parking
| Attached Garage | |
| Garage |
Land
| Acreage | No |
| FenceType | Fenced Yard |
| LandAmenities | Schools, Place Of Worship |
| Sewer | Sanitary Sewer |
| SizeDepth | 111 Ft ,7 In |
| SizeFrontage | 34 Ft ,1 In |
| SizeIrregular | 34.1 X 111.6 Ft |
| SizeTotalText | 34.1 X 111.6 Ft |
Rooms
| Level | Type | Length | Width | Dimensions |
|---|---|---|---|---|
| Second Level | Family Room | 5.18 m | 4.85 m | 5.18 m x 4.85 m |
| Second Level | Primary Bedroom | 4.93 m | 3.43 m | 4.93 m x 3.43 m |
| Second Level | Bedroom 2 | 3.2 m | 3.4 m | 3.2 m x 3.4 m |
| Second Level | Bedroom 3 | 3.4 m | 3.96 m | 3.4 m x 3.96 m |
| Basement | Recreational, Games Room | 6.65 m | 6.65 m | 6.65 m x 6.65 m |
| Ground Level | Living Room | 6.1 m | 3.26 m | 6.1 m x 3.26 m |
| Ground Level | Dining Room | 6.1 m | 3.26 m | 6.1 m x 3.26 m |
| Ground Level | Kitchen | 3.31 m | 3.31 m | 3.31 m x 3.31 m |
| Ground Level | Eating Area | 3.7 m | 3.31 m | 3.7 m x 3.31 m |
https://www.realtor.ca/real-estate/28847458/1316-inglehart-drive-burlington-tansley-tansley
Interested?
Contact us for more information
Christopher Hand
Salesperson
480 Eglinton Ave West #30, 106498
Mississauga, Ontario L5R 0G2



















































