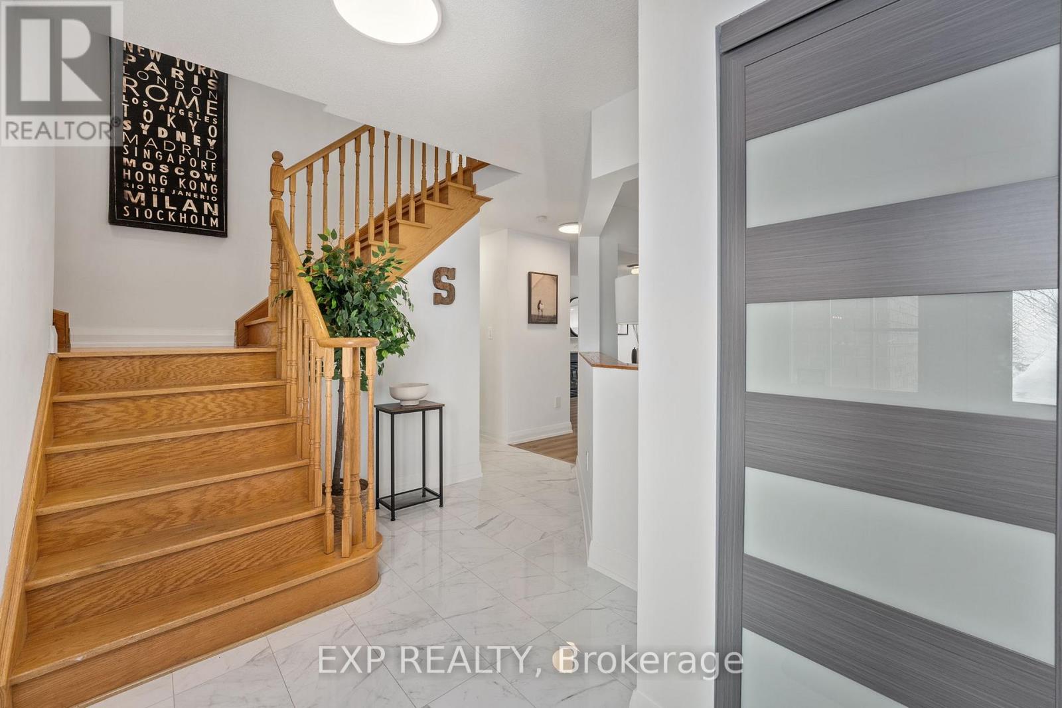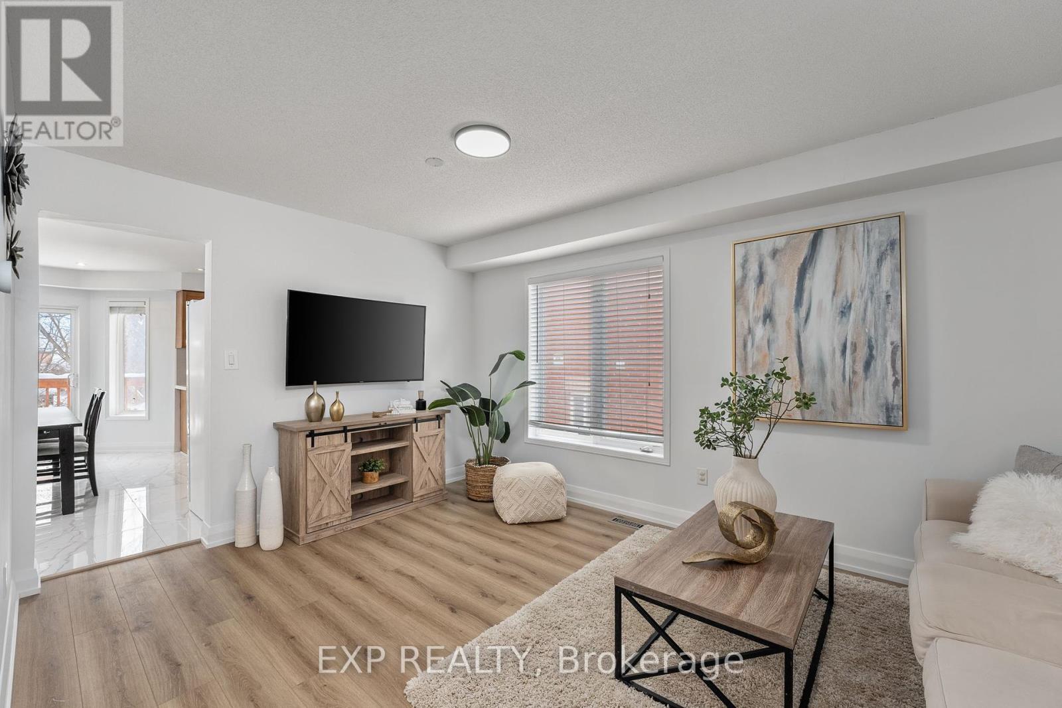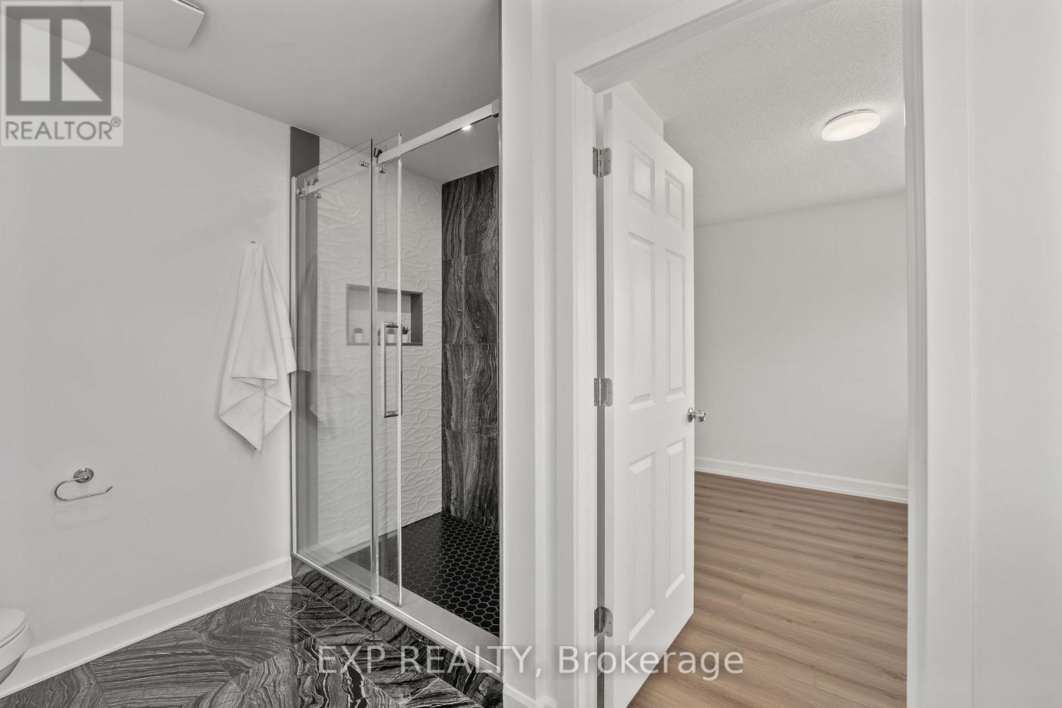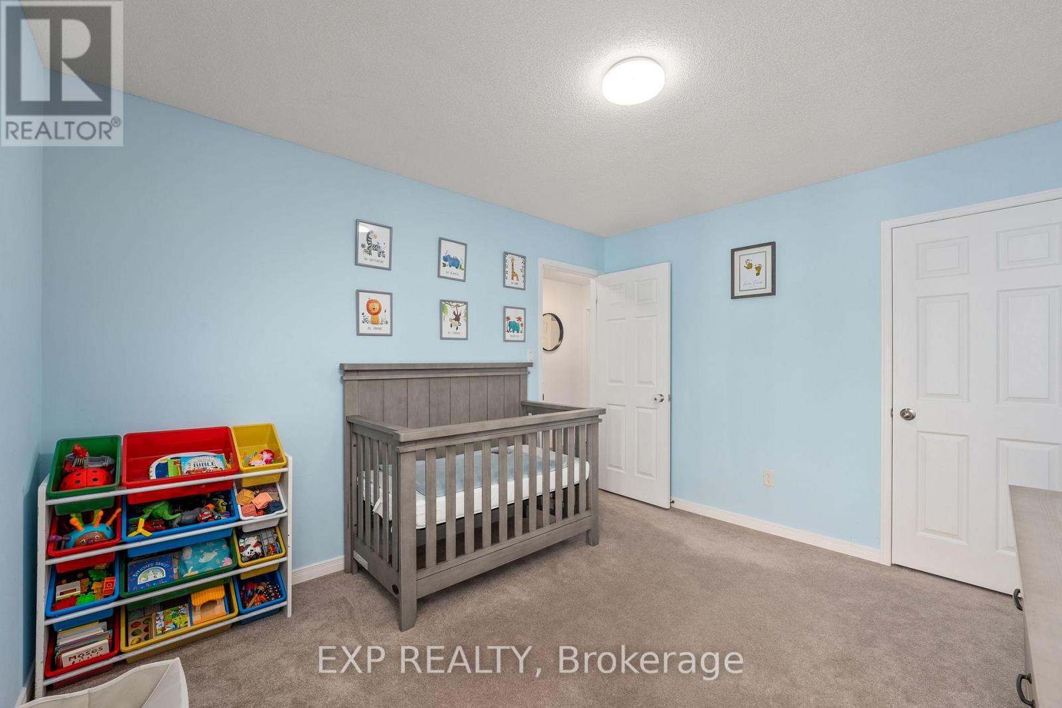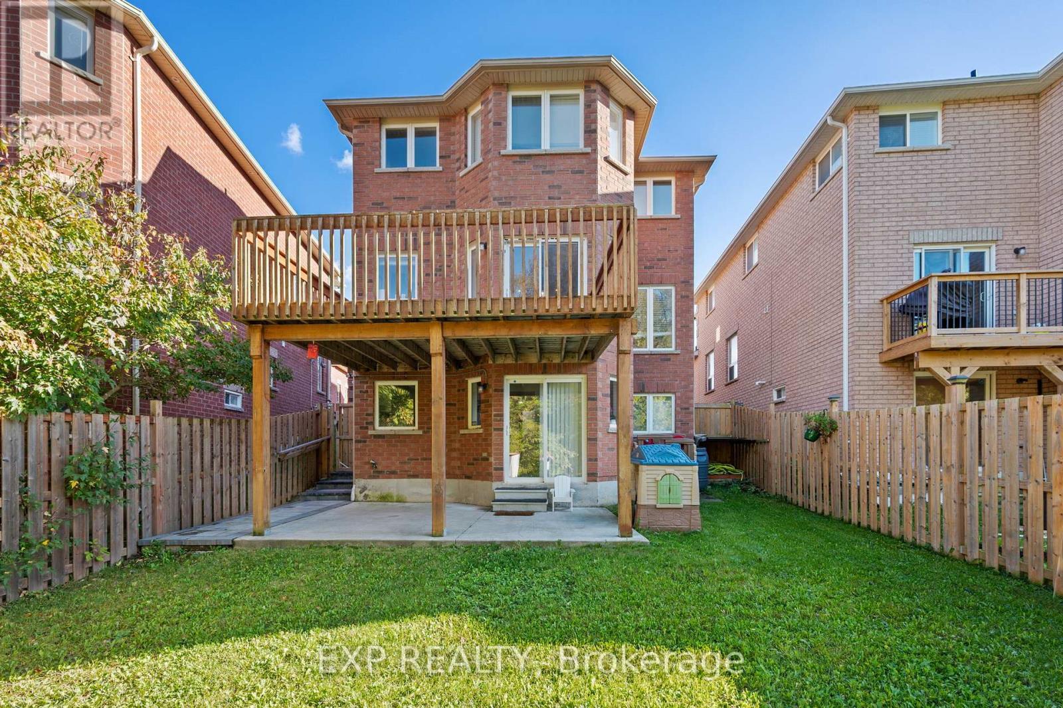1316 Fox Hill Street Innisfil, Ontario L9S 4Y6
$939,000
WOW! Two-Storey, Brick Family Home Featuring 4 Bedrooms, 4 Bathrooms And Separate Entrance To Finished Basement. New Flooring, Painted Throughout, New Bathrooms, Etc. Nothing To Do But Move-In And Enjoy! Deck Overlooks Forest And Ravine. Trails Directly Behind House To Family Park. Full Two Car Garage, No Sidewalk So Four Additional Parking Spaces In Driveway. Perfect For Multi-Generational Family! Shows A 10++ Minutes To Beaches And Highway. Great Family Neighbourhood! Roof (2022), New Glass Panes In Windows Most Of Second Floor (2022), New Furnace And AC Around 2020.New flooring, New Paint, New Washrooms First And Second Floor (2022 To Present) Lower Level All Done In Past Two Years - Kitchen, Bathroom, Etc. Landscaped Stairs To Lower Level (2024), New LED Address Sign (2022). (id:61852)
Open House
This property has open houses!
1:00 pm
Ends at:4:00 pm
2:00 pm
Ends at:4:00 pm
Property Details
| MLS® Number | N11984917 |
| Property Type | Single Family |
| Community Name | Alcona |
| AmenitiesNearBy | Schools |
| EquipmentType | Water Heater |
| Features | Sloping, Ravine, In-law Suite |
| ParkingSpaceTotal | 6 |
| RentalEquipmentType | Water Heater |
| Structure | Deck, Patio(s), Shed |
Building
| BathroomTotal | 4 |
| BedroomsAboveGround | 4 |
| BedroomsBelowGround | 1 |
| BedroomsTotal | 5 |
| Amenities | Fireplace(s) |
| Appliances | Central Vacuum, Garage Door Opener Remote(s), Water Heater, Dishwasher, Dryer, Microwave, Stove, Washer, Refrigerator |
| BasementDevelopment | Finished |
| BasementFeatures | Separate Entrance, Walk Out |
| BasementType | N/a (finished) |
| ConstructionStyleAttachment | Detached |
| CoolingType | Central Air Conditioning |
| ExteriorFinish | Brick |
| FireplacePresent | Yes |
| FireplaceTotal | 1 |
| FlooringType | Porcelain Tile, Vinyl, Carpeted, Laminate |
| FoundationType | Concrete, Poured Concrete |
| HalfBathTotal | 1 |
| HeatingFuel | Natural Gas |
| HeatingType | Forced Air |
| StoriesTotal | 2 |
| SizeInterior | 2000 - 2500 Sqft |
| Type | House |
| UtilityWater | Municipal Water |
Parking
| Attached Garage | |
| Garage |
Land
| Acreage | No |
| FenceType | Fenced Yard |
| LandAmenities | Schools |
| Sewer | Sanitary Sewer |
| SizeDepth | 104 Ft ,6 In |
| SizeFrontage | 43 Ft ,8 In |
| SizeIrregular | 43.7 X 104.5 Ft |
| SizeTotalText | 43.7 X 104.5 Ft|under 1/2 Acre |
Rooms
| Level | Type | Length | Width | Dimensions |
|---|---|---|---|---|
| Second Level | Bedroom 2 | 3.34 m | 5.01 m | 3.34 m x 5.01 m |
| Second Level | Bedroom 3 | 3.39 m | 3.7 m | 3.39 m x 3.7 m |
| Second Level | Bedroom 4 | 3.16 m | 3.63 m | 3.16 m x 3.63 m |
| Second Level | Primary Bedroom | 6.53 m | 3.53 m | 6.53 m x 3.53 m |
| Lower Level | Eating Area | 3.51 m | 5.03 m | 3.51 m x 5.03 m |
| Lower Level | Recreational, Games Room | 3.37 m | 5.45 m | 3.37 m x 5.45 m |
| Lower Level | Bedroom 5 | 3.38 m | 3.56 m | 3.38 m x 3.56 m |
| Main Level | Family Room | 5.16 m | 3.37 m | 5.16 m x 3.37 m |
| Main Level | Dining Room | 3.49 m | 4.61 m | 3.49 m x 4.61 m |
| Main Level | Kitchen | 5.12 m | 4.39 m | 5.12 m x 4.39 m |
Utilities
| Cable | Installed |
| Sewer | Installed |
https://www.realtor.ca/real-estate/27944460/1316-fox-hill-street-innisfil-alcona-alcona
Interested?
Contact us for more information
Jennifer Jones
Salesperson
4711 Yonge St 10/flr Ste B
Toronto, Ontario M2N 6K8








