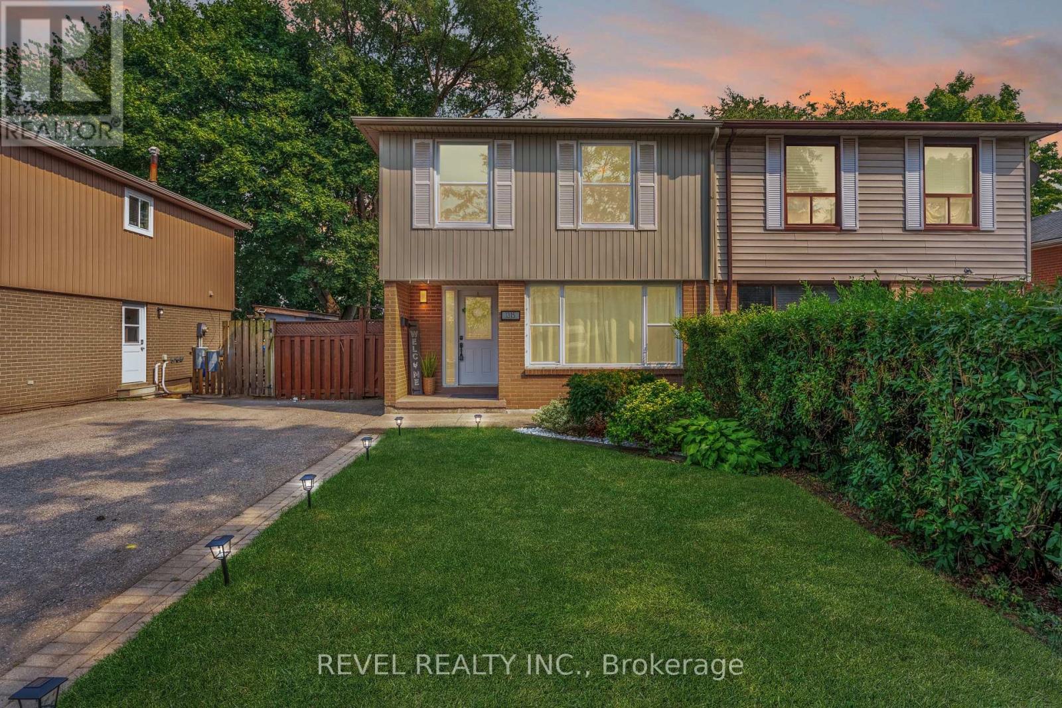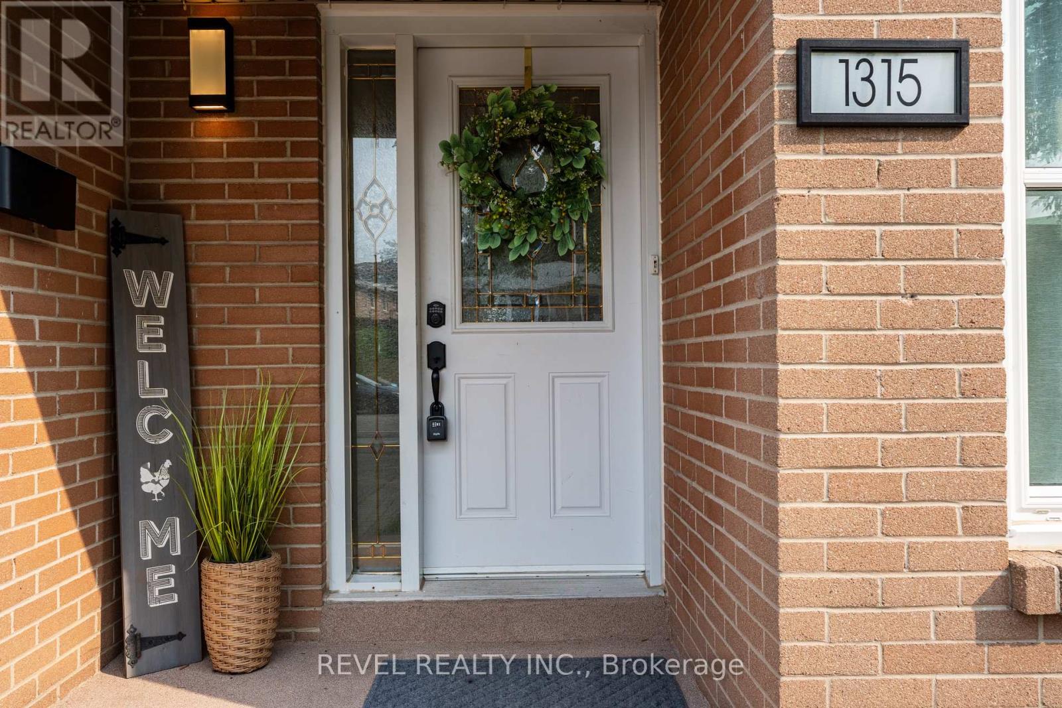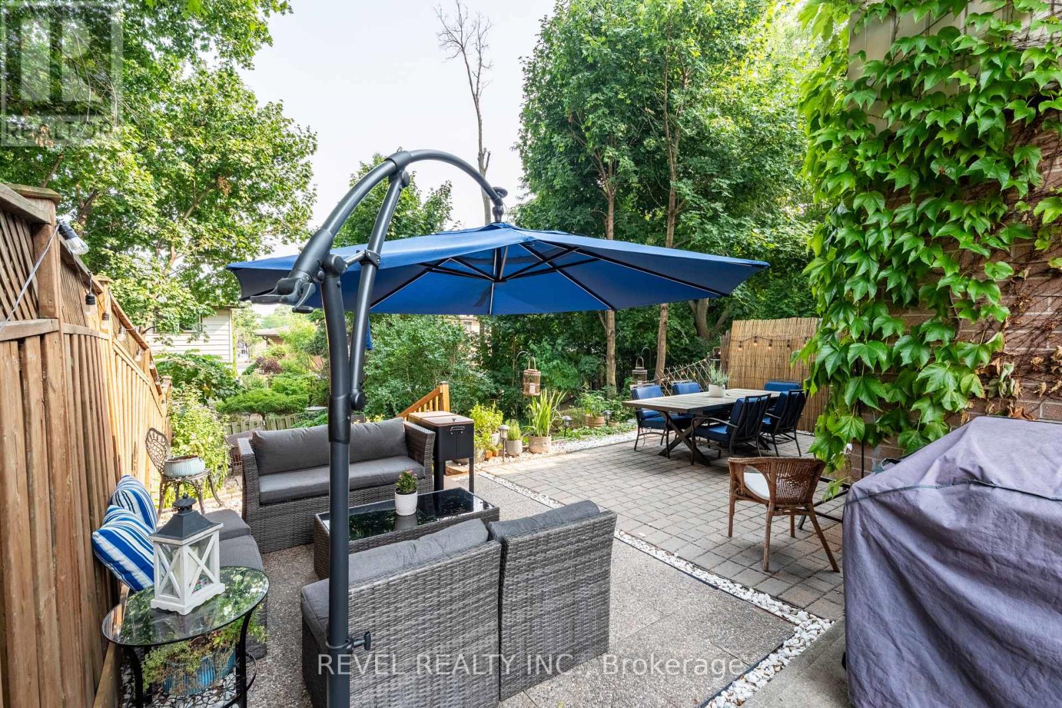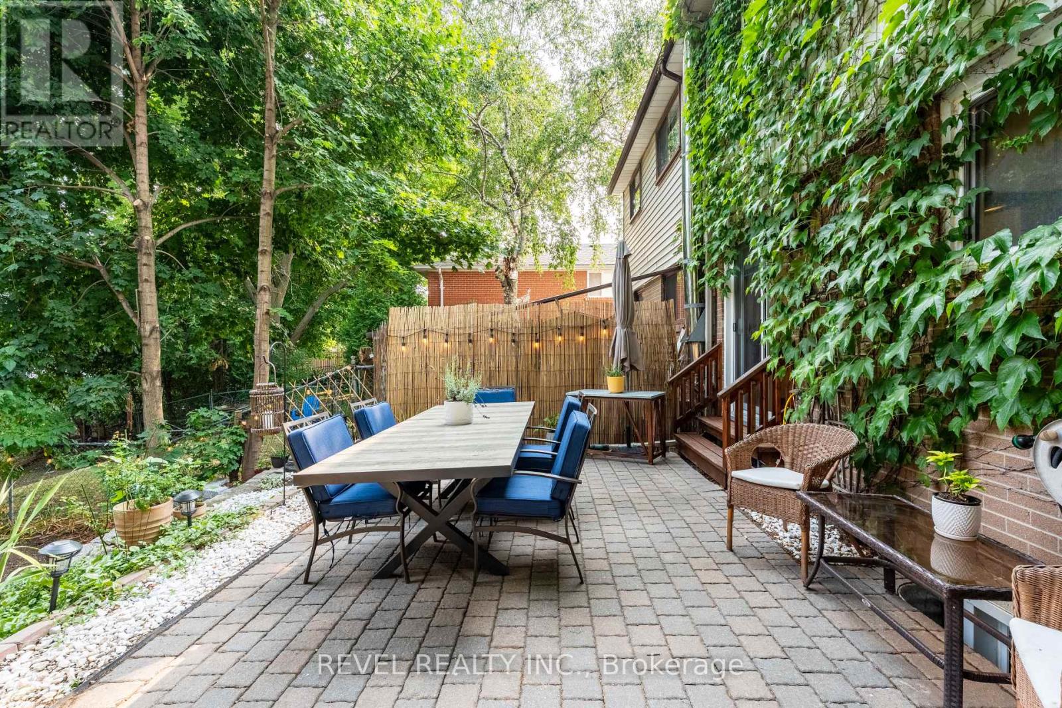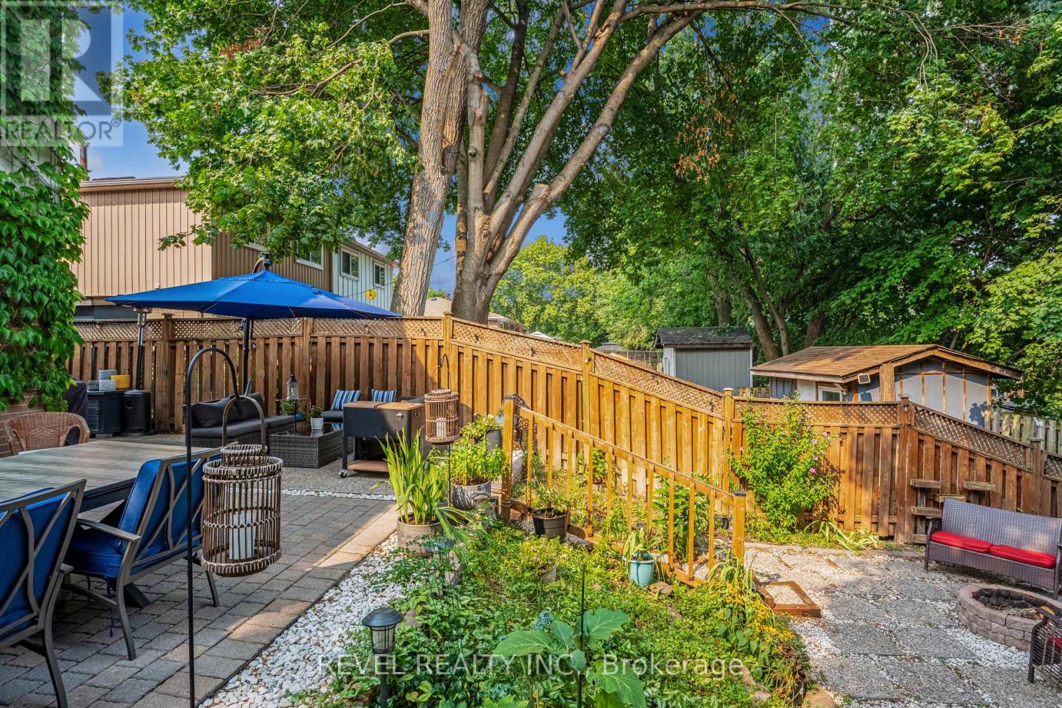1315 Playford Road Mississauga, Ontario L5J 3V9
$899,999
Welcome to 1315 Playford Rd, where comfort meets convenience in this beautifully renovated 4-bedroom, 2-bathroom semi-detached home. Nestled on a quiet, family-friendly street, this property offers the perfect blend of modern living and timeless charm.Step inside to an open-concept main floor featuring a dedicated dining and living area, ideal for hosting friends or cozy family nights. The renovated kitchen boasts stainless steel appliances and ample counter space, making it a true chefs delight.Enjoy seamless indoor-outdoor living with a walk-out to a spacious backyard, perfect for summer BBQs, outdoor entertaining, or relaxing under the stars. Upstairs, youll find four generously sized bedrooms, providing plenty of space for a growing family or home office setups.Located just minutes from the GO station, top-rated schools, parks, and local amenities, this home offers both convenience and a peaceful lifestyle. Whether youre entertaining guests or enjoying a quiet evening at home, 1315 Playford Rd is a property youll be proud to call your own. (id:61852)
Property Details
| MLS® Number | W12329380 |
| Property Type | Single Family |
| Neigbourhood | Clarkson |
| Community Name | Clarkson |
| Features | Carpet Free |
| ParkingSpaceTotal | 2 |
Building
| BathroomTotal | 2 |
| BedroomsAboveGround | 4 |
| BedroomsTotal | 4 |
| Appliances | Dryer, Stove, Washer, Refrigerator |
| BasementDevelopment | Finished |
| BasementType | N/a (finished) |
| ConstructionStyleAttachment | Semi-detached |
| CoolingType | Central Air Conditioning |
| ExteriorFinish | Vinyl Siding |
| FireplacePresent | Yes |
| FireplaceTotal | 1 |
| FoundationType | Concrete |
| HeatingFuel | Natural Gas |
| HeatingType | Forced Air |
| StoriesTotal | 2 |
| SizeInterior | 1100 - 1500 Sqft |
| Type | House |
| UtilityWater | Municipal Water |
Parking
| No Garage |
Land
| Acreage | No |
| Sewer | Sanitary Sewer |
| SizeDepth | 115.57 M |
| SizeFrontage | 60.77 M |
| SizeIrregular | 60.8 X 115.6 M |
| SizeTotalText | 60.8 X 115.6 M |
| ZoningDescription | Residential |
Rooms
| Level | Type | Length | Width | Dimensions |
|---|---|---|---|---|
| Second Level | Bedroom | 4.23 m | 2.92 m | 4.23 m x 2.92 m |
| Second Level | Bedroom 2 | 4.11 m | 2.92 m | 4.11 m x 2.92 m |
| Second Level | Bedroom 3 | 2 m | 2.6 m | 2 m x 2.6 m |
| Second Level | Bedroom 4 | 3.22 m | 2.61 m | 3.22 m x 2.61 m |
| Lower Level | Family Room | 6.14 m | 2.76 m | 6.14 m x 2.76 m |
| Ground Level | Living Room | 5.65 m | 3.62 m | 5.65 m x 3.62 m |
| Ground Level | Dining Room | 3.77 m | 2.81 m | 3.77 m x 2.81 m |
| Ground Level | Kitchen | 3.67 m | 2.71 m | 3.67 m x 2.71 m |
https://www.realtor.ca/real-estate/28701083/1315-playford-road-mississauga-clarkson-clarkson
Interested?
Contact us for more information
Bianca Tourinho
Salesperson
128-2544 Weston Road
Toronto, Ontario M9N 2A6
