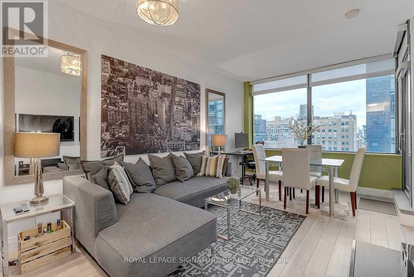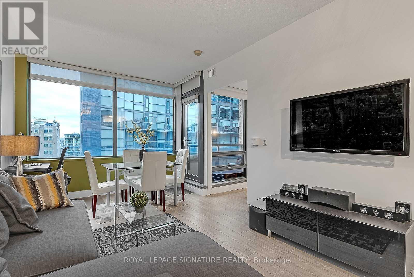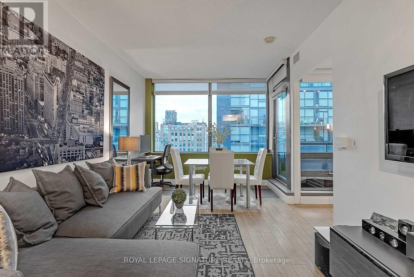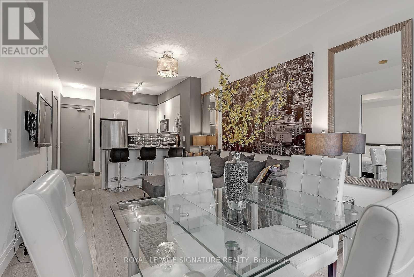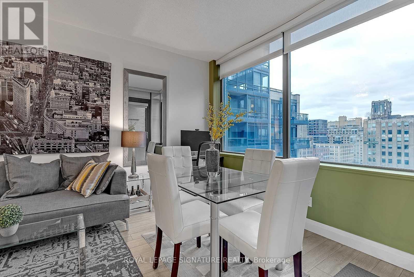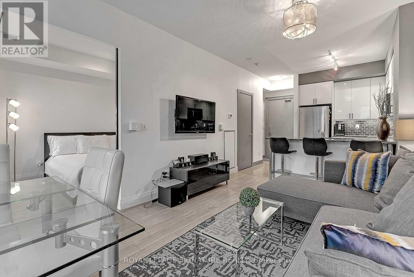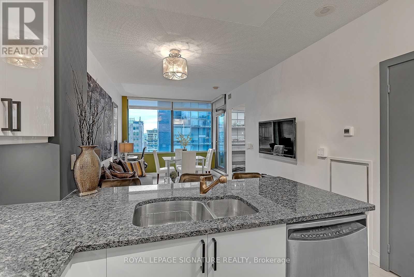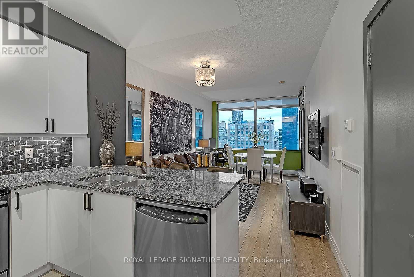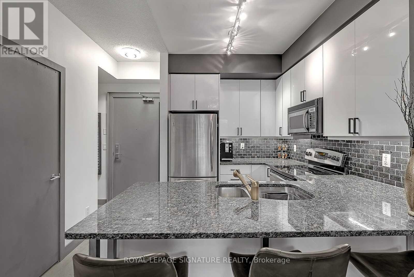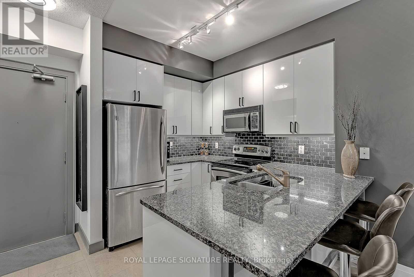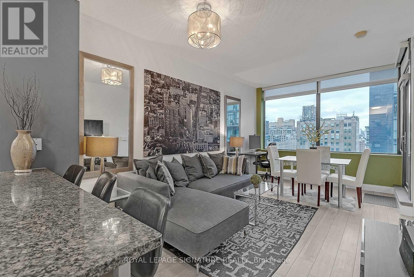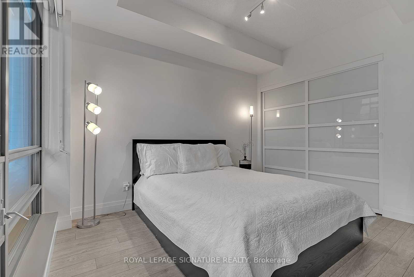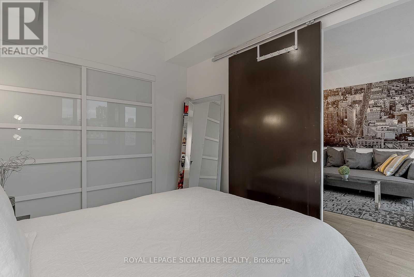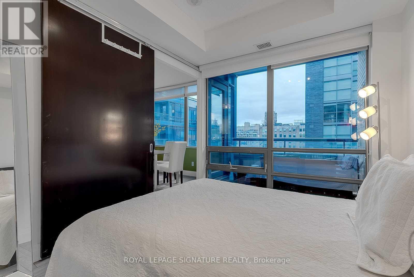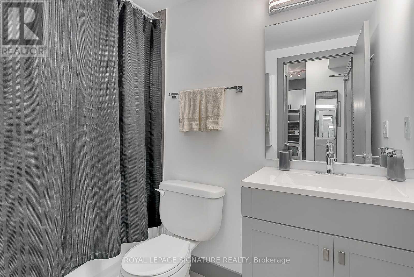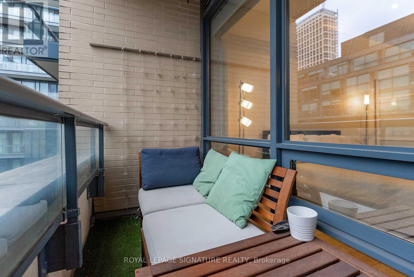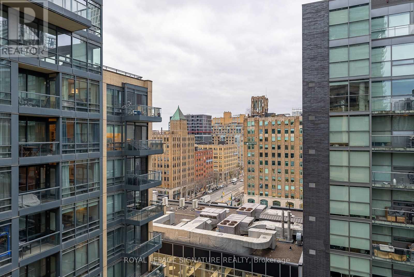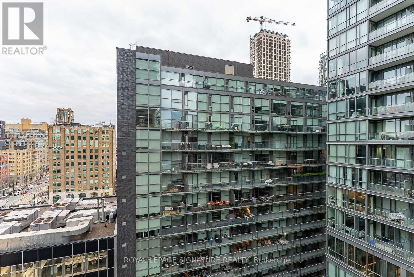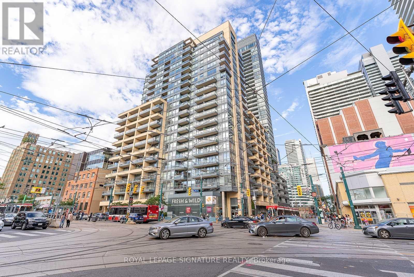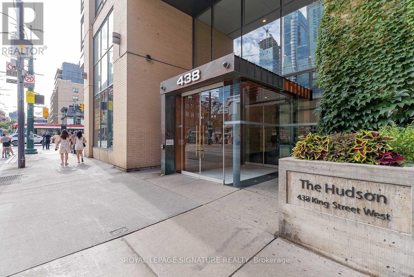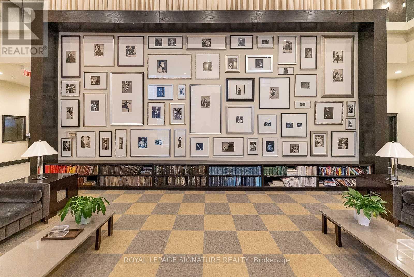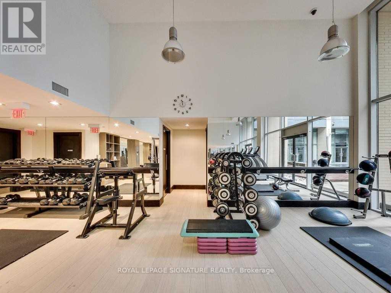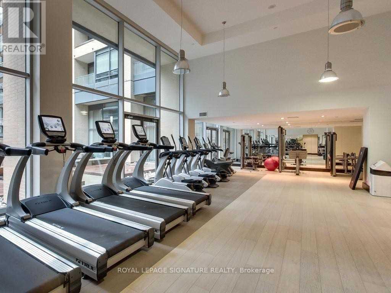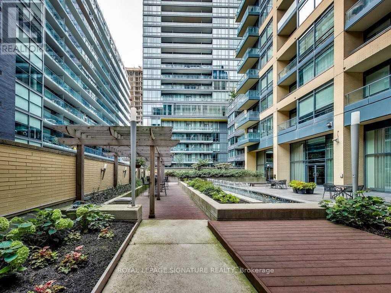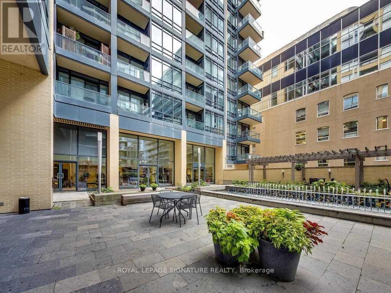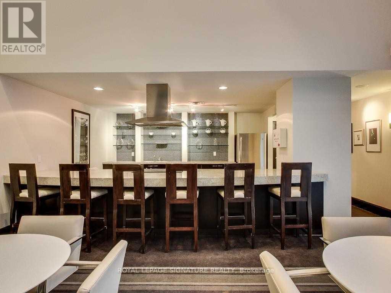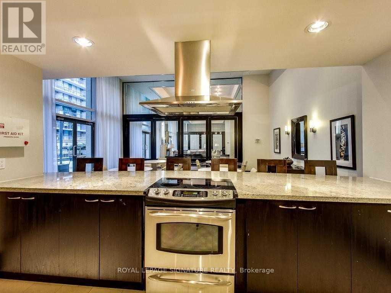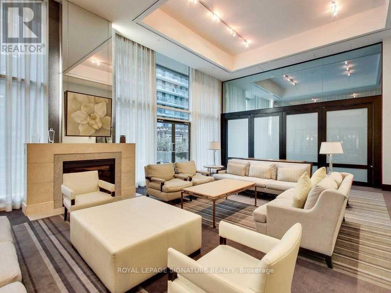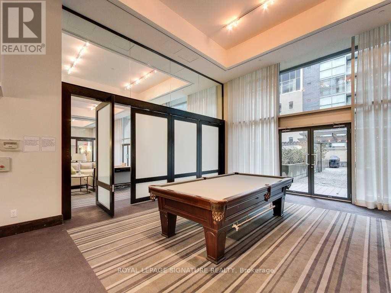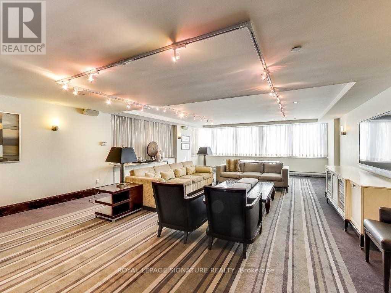1315 - 438 King Street W Toronto, Ontario M5V 3T9
$2,750 Monthly
The Luxurious Hudson In Prime King West. Fully Furnished 1 Bedroom with 1 underground parking spot included. **All inclusive of utilities except Internet**. 9' Ceiling height. Newer Wood Floors. Renovated Full-sized kitchen with tons of countertop space & breakfast bar. The Club Hudson Amenities Include: Well-equipped Gym, Dining Room & Lounge, Billiards, Home Theatre Room, Landscaped Terrace with 2 BBQs, 24hr Concierge, Free Visitor Parking. Just step outside & enjoy everything you need that downtown has to offer with shops, restaurants, cafes, nightlife, grocery, bank, LCBO, parks, sporting venues, TIFF Lightbox, and much more! (id:61852)
Property Details
| MLS® Number | C12399313 |
| Property Type | Single Family |
| Community Name | Waterfront Communities C1 |
| AmenitiesNearBy | Park, Place Of Worship, Public Transit, Schools |
| CommunityFeatures | Pets Not Allowed |
| Features | Balcony, Carpet Free, In Suite Laundry |
| ParkingSpaceTotal | 1 |
| ViewType | City View |
Building
| BathroomTotal | 1 |
| BedroomsAboveGround | 1 |
| BedroomsTotal | 1 |
| Age | 16 To 30 Years |
| Amenities | Exercise Centre, Recreation Centre, Party Room, Sauna, Visitor Parking, Security/concierge |
| Appliances | Dishwasher, Dryer, Microwave, Stove, Washer, Window Coverings, Refrigerator |
| BasementType | None |
| CoolingType | Central Air Conditioning |
| ExteriorFinish | Concrete, Brick Veneer |
| FlooringType | Hardwood, Tile |
| FoundationType | Concrete |
| HeatingFuel | Natural Gas |
| HeatingType | Forced Air |
| SizeInterior | 500 - 599 Sqft |
| Type | Apartment |
Parking
| Underground | |
| No Garage |
Land
| Acreage | No |
| LandAmenities | Park, Place Of Worship, Public Transit, Schools |
Rooms
| Level | Type | Length | Width | Dimensions |
|---|---|---|---|---|
| Flat | Living Room | 5.7 m | 3.3 m | 5.7 m x 3.3 m |
| Flat | Primary Bedroom | 3.4 m | 2.7 m | 3.4 m x 2.7 m |
| Flat | Kitchen | 2.44 m | 2.36 m | 2.44 m x 2.36 m |
Interested?
Contact us for more information
Al Daimee
Broker
495 Wellington St W #100
Toronto, Ontario M5V 1G1
