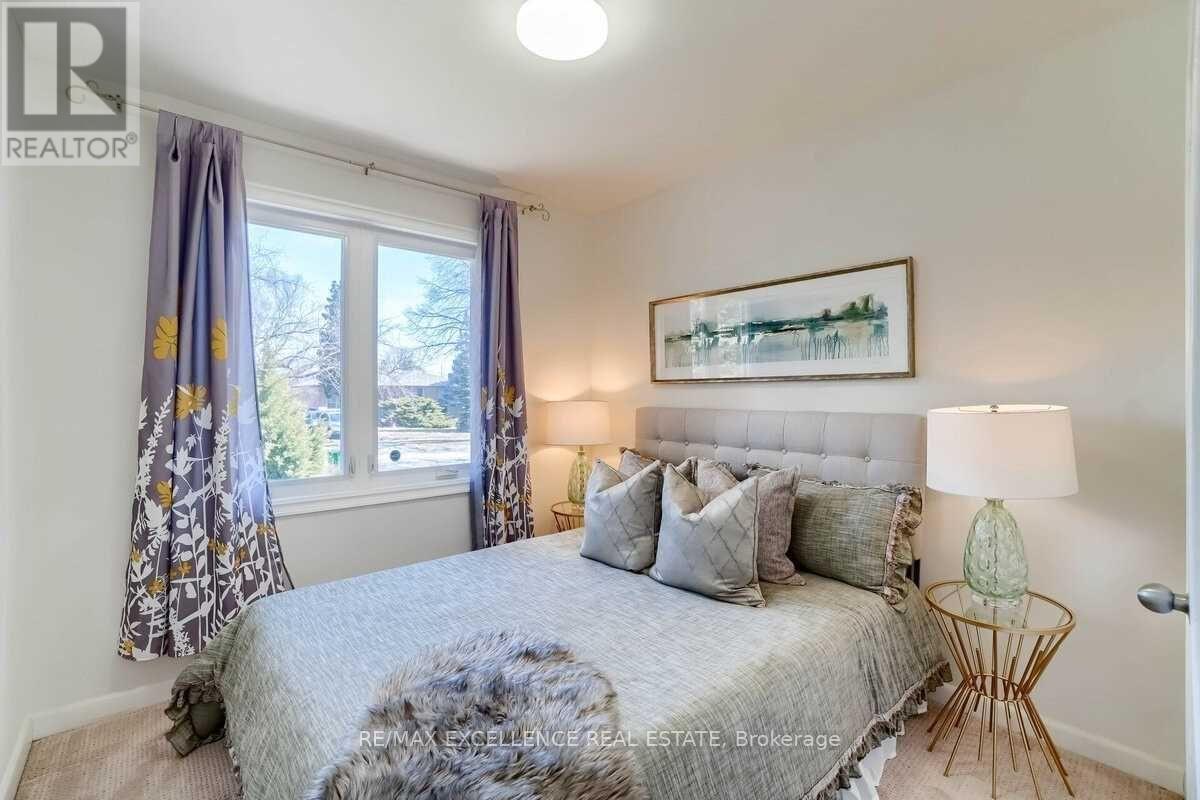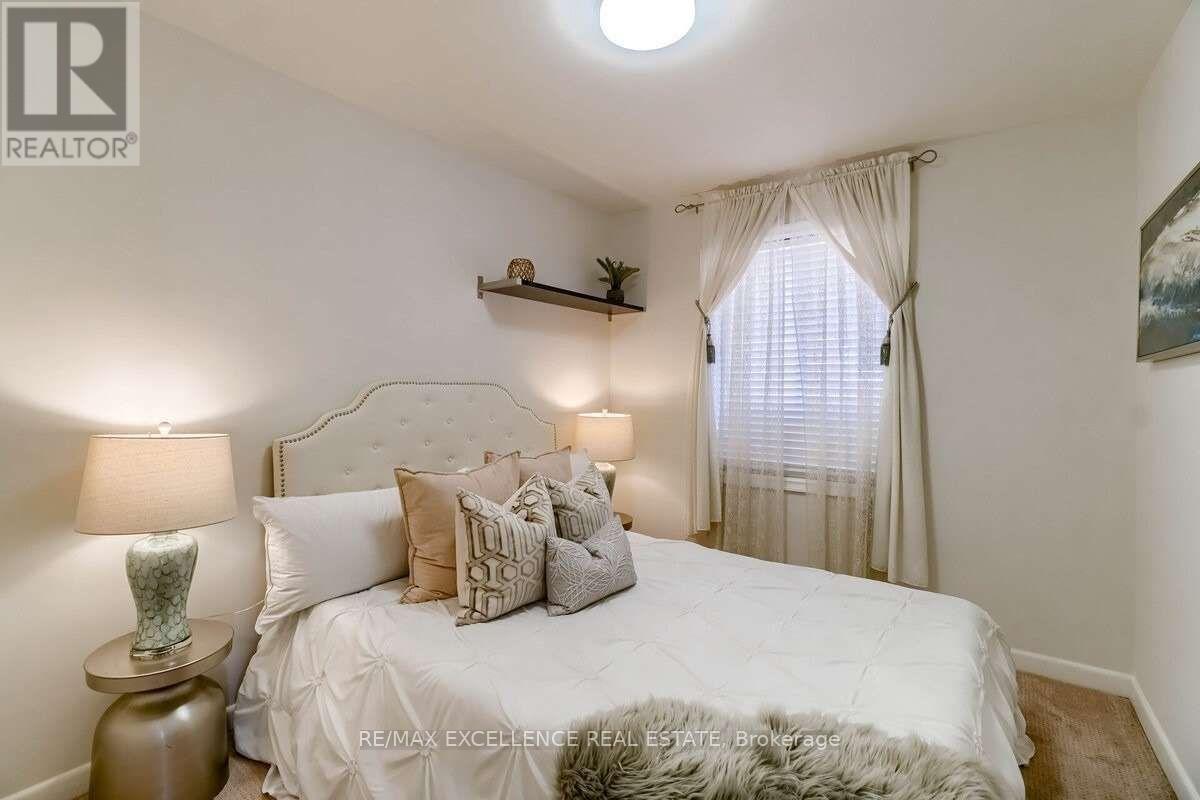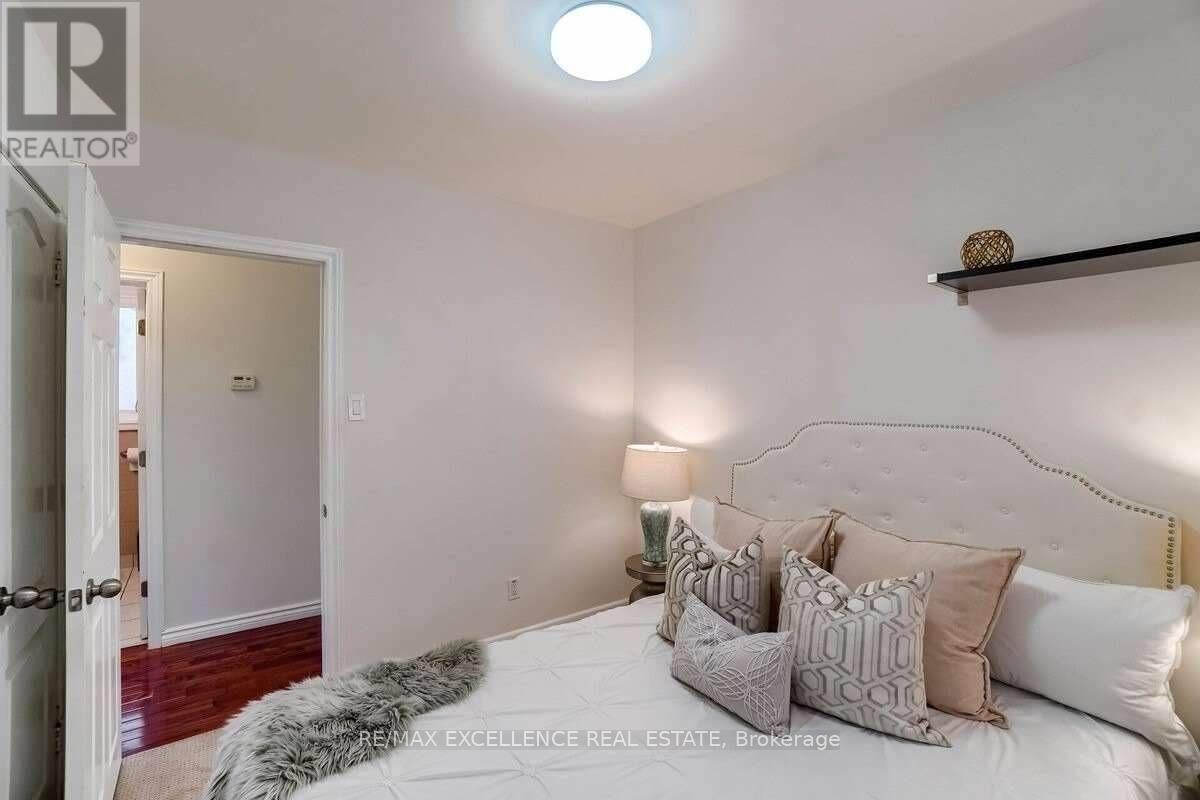1312 Daimler Road Mississauga, Ontario L5J 3T2
$3,200 Monthly
Welcome to this stunning 3-bedroom on main floor and 1 bedroom in the basement for rent, 1-full-bathroom and 1 powder washroom. This detached bungalow is nestled on a quiet neighborhood street in Clarkson. This gem sits on a premium lot with huge backyard, ensuring plenty of natural light. Step into an open-concept living and dining area adorned with hardwood floors and large windows, creating a bright and inviting space. The kitchen boasts high-end stainless steel appliances. Each of the three bedrooms features hardwood floors and decent sized closets. 1 bedroom is available for rent in the basement. There is a total of 3-car parking available. Situated in a mature, tree-lined neighborhood, you'll enjoy being just a 7-minute walk from the GO station and a 5-minute walk to Truscott Plaza stores and being just a short walk away from Food Basics! Don't miss out on this incredible opportunity! (id:61852)
Property Details
| MLS® Number | W12198931 |
| Property Type | Single Family |
| Neigbourhood | Clarkson |
| Community Name | Clarkson |
| AmenitiesNearBy | Public Transit, Schools |
| ParkingSpaceTotal | 3 |
| Structure | Shed |
| ViewType | View |
Building
| BathroomTotal | 2 |
| BedroomsAboveGround | 3 |
| BedroomsBelowGround | 1 |
| BedroomsTotal | 4 |
| Appliances | Dryer, Stove, Washer, Refrigerator |
| ArchitecturalStyle | Raised Bungalow |
| BasementFeatures | Apartment In Basement |
| BasementType | N/a |
| ConstructionStyleAttachment | Detached |
| CoolingType | Central Air Conditioning |
| ExteriorFinish | Brick |
| FlooringType | Hardwood, Carpeted |
| FoundationType | Unknown |
| HalfBathTotal | 1 |
| HeatingFuel | Natural Gas |
| HeatingType | Forced Air |
| StoriesTotal | 1 |
| SizeInterior | 700 - 1100 Sqft |
| Type | House |
| UtilityWater | Municipal Water |
Parking
| No Garage |
Land
| Acreage | No |
| FenceType | Fenced Yard |
| LandAmenities | Public Transit, Schools |
| Sewer | Sanitary Sewer |
| SizeDepth | 126 Ft ,6 In |
| SizeFrontage | 51 Ft |
| SizeIrregular | 51 X 126.5 Ft |
| SizeTotalText | 51 X 126.5 Ft |
Rooms
| Level | Type | Length | Width | Dimensions |
|---|---|---|---|---|
| Lower Level | Bedroom | 3.61 m | 3.15 m | 3.61 m x 3.15 m |
| Lower Level | Laundry Room | 4.2 m | 2.2 m | 4.2 m x 2.2 m |
| Main Level | Living Room | 6.21 m | 5.21 m | 6.21 m x 5.21 m |
| Main Level | Dining Room | 5.25 m | 5.21 m | 5.25 m x 5.21 m |
| Main Level | Kitchen | 4.52 m | 2.7 m | 4.52 m x 2.7 m |
| Main Level | Bedroom | 3.93 m | 3.05 m | 3.93 m x 3.05 m |
| Main Level | Bedroom 2 | 3.05 m | 2.68 m | 3.05 m x 2.68 m |
| Main Level | Bedroom 3 | 2.83 m | 2.72 m | 2.83 m x 2.72 m |
| Main Level | Foyer | 4.86 m | 2.33 m | 4.86 m x 2.33 m |
https://www.realtor.ca/real-estate/28422643/1312-daimler-road-mississauga-clarkson-clarkson
Interested?
Contact us for more information
Noor Sangha
Salesperson
100 Milverton Dr Unit 610
Mississauga, Ontario L5R 4H1






















