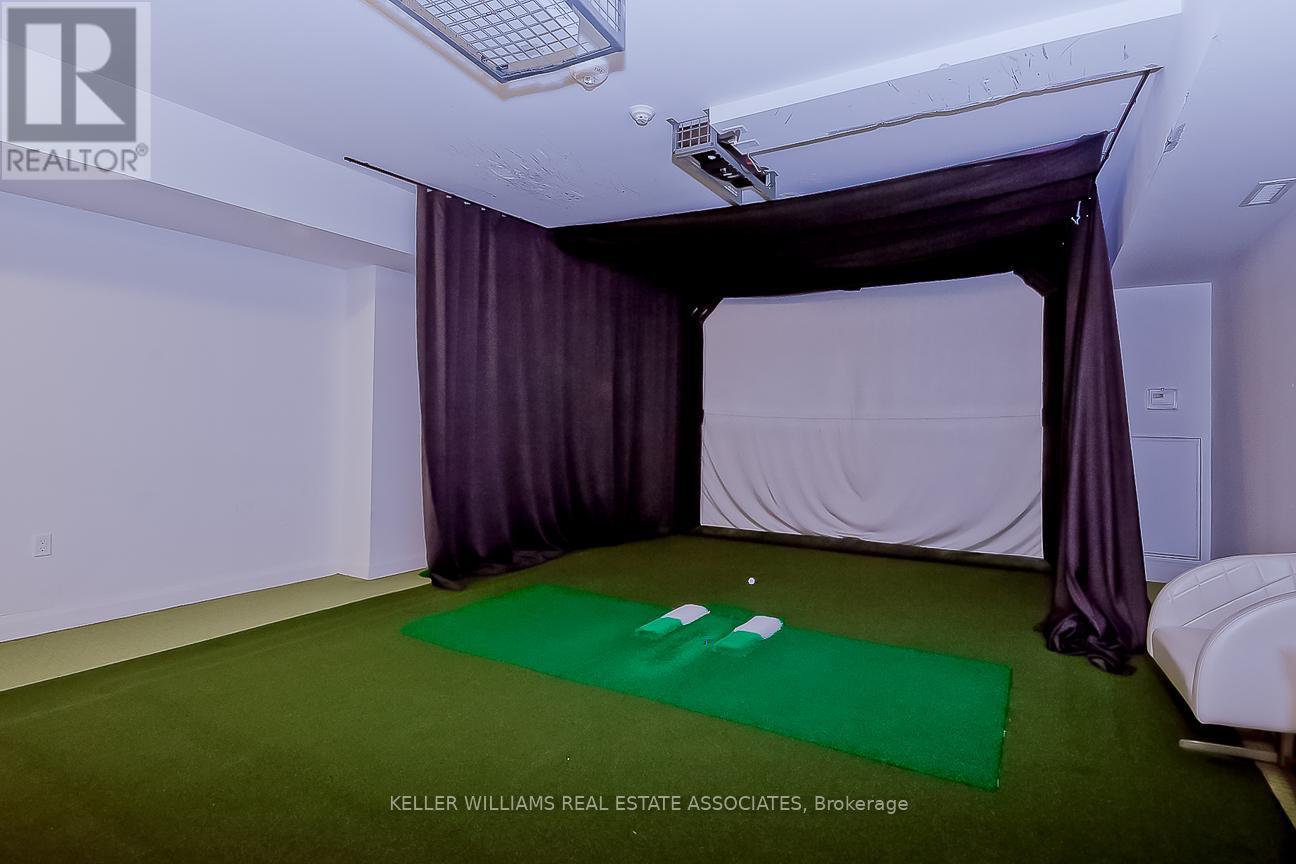1312 - 85 East Liberty Street Toronto, Ontario M6K 3R4
$2,600 Monthly
Fabulous 1 bedroom + den suite at one of the best condo builds in Liberty Village! Generous interior layout with a comfortably sized open concept living and dining, complemented by wide plank laminate floors throughout - no carpet! The spacious and stylish kitchen features full sized stainless steel appliances, plenty of storage/prep-space, mosaic tile backsplash, granite counters and breakfast bar. A proper den is a separate space that's ideal for a home office. Primary bedroom with large closet and floor to ceiling windows. Sunny, bright interior and nicely sized balcony for outdoor enjoyment. Lease includes parking & storage locker! Hydro is separately metered. Amazing building amenities include: 20,000 sq ft of facilities - indoor pool, gym, games room, bowling, theatre, virtual golf, rooftop party room & terrace with views of the city skyline. Perfectly located right in the heart of Liberty with grocery, shops, cafes, patios and more just steps away. No smokers, no pets preferred. (id:61852)
Property Details
| MLS® Number | C12127413 |
| Property Type | Single Family |
| Community Name | Niagara |
| CommunityFeatures | Pet Restrictions |
| Features | Balcony, Carpet Free |
| ParkingSpaceTotal | 1 |
Building
| BathroomTotal | 1 |
| BedroomsAboveGround | 1 |
| BedroomsBelowGround | 1 |
| BedroomsTotal | 2 |
| Amenities | Storage - Locker |
| Appliances | Dryer, Washer, Window Coverings |
| CoolingType | Central Air Conditioning |
| ExteriorFinish | Brick, Concrete |
| FlooringType | Laminate |
| HeatingFuel | Natural Gas |
| HeatingType | Forced Air |
| SizeInterior | 600 - 699 Sqft |
| Type | Apartment |
Parking
| Underground | |
| Garage |
Land
| Acreage | No |
Rooms
| Level | Type | Length | Width | Dimensions |
|---|---|---|---|---|
| Flat | Living Room | 5.16 m | 3.07 m | 5.16 m x 3.07 m |
| Flat | Dining Room | 5.16 m | 3.07 m | 5.16 m x 3.07 m |
| Flat | Kitchen | Measurements not available | ||
| Flat | Primary Bedroom | 3.3 m | 2.84 m | 3.3 m x 2.84 m |
| Flat | Den | 2.84 m | 2.31 m | 2.84 m x 2.31 m |
https://www.realtor.ca/real-estate/28266753/1312-85-east-liberty-street-toronto-niagara-niagara
Interested?
Contact us for more information
Tanya Crepulja
Broker
1939 Ironoak Way #101
Oakville, Ontario L6H 3V8






































