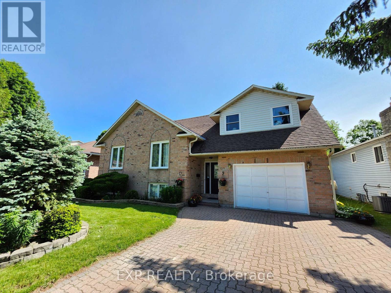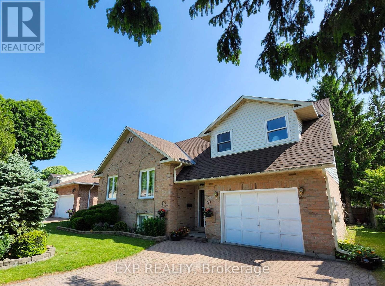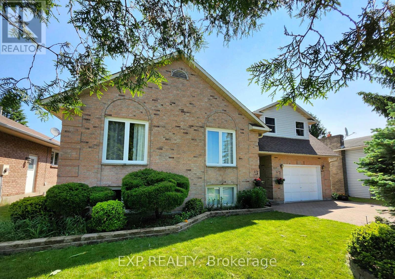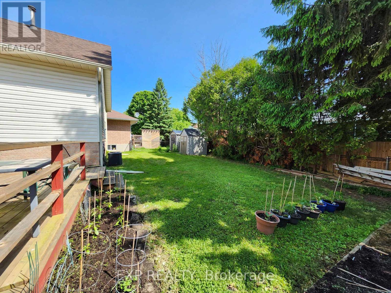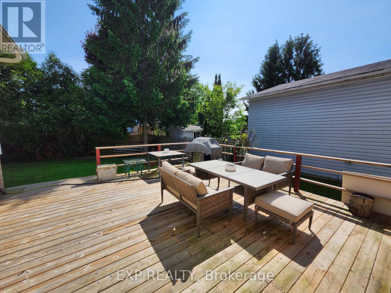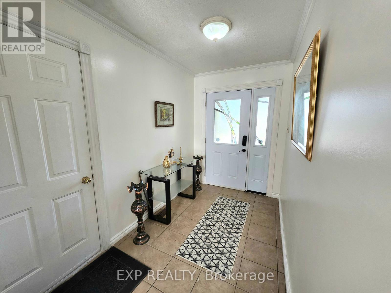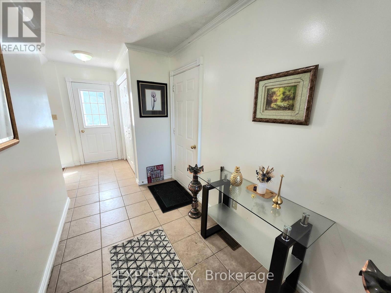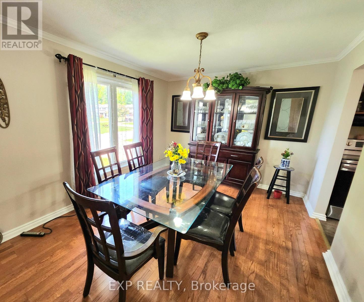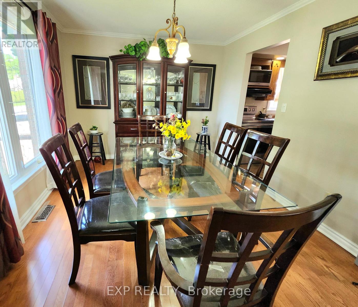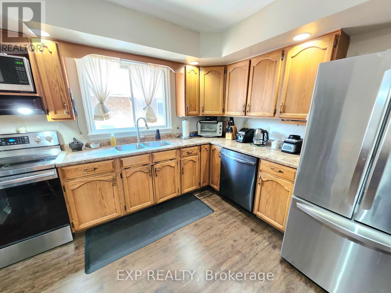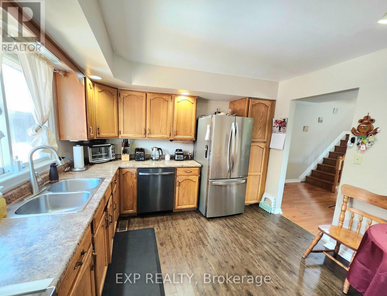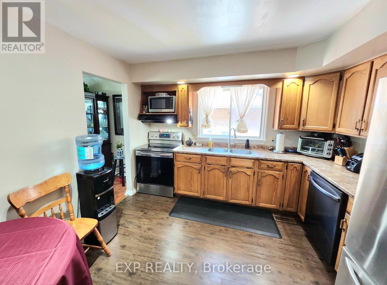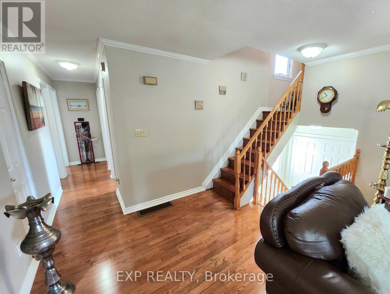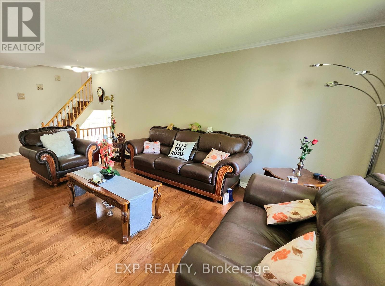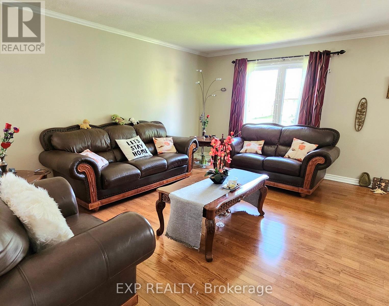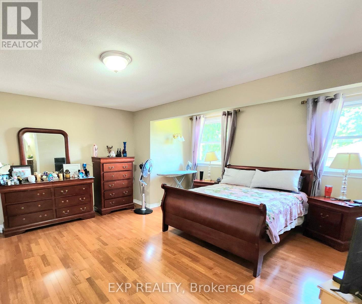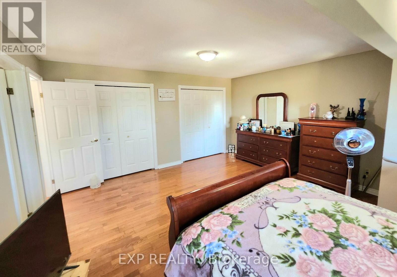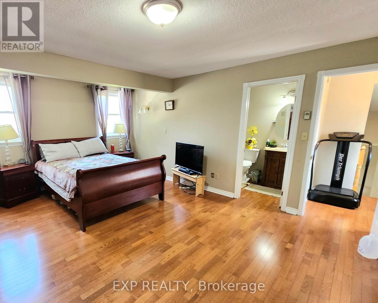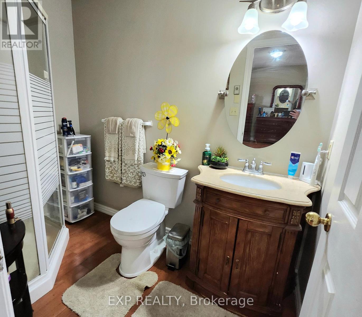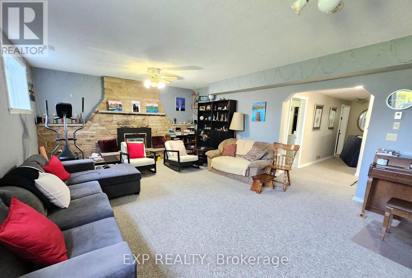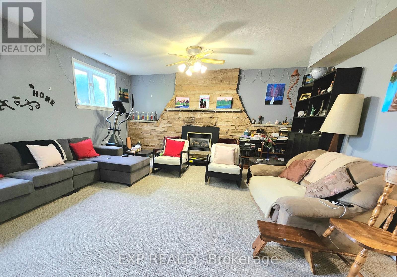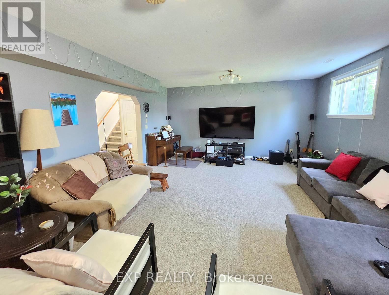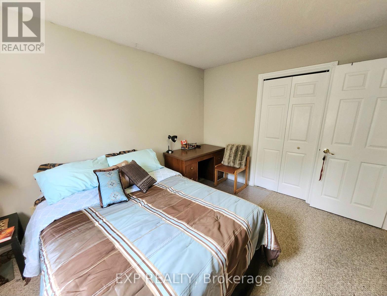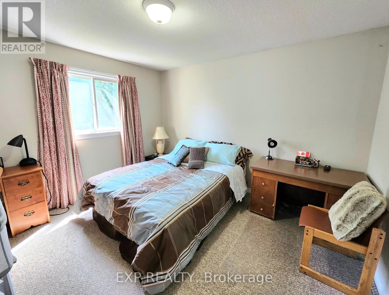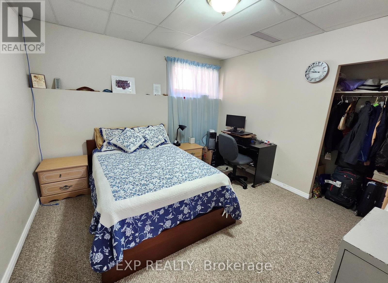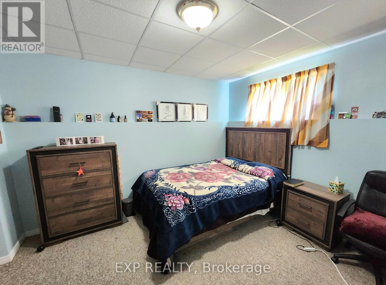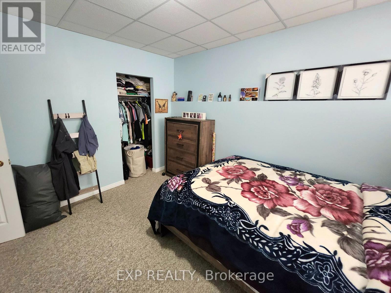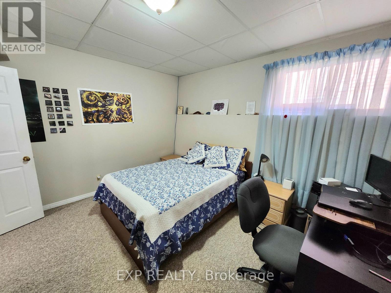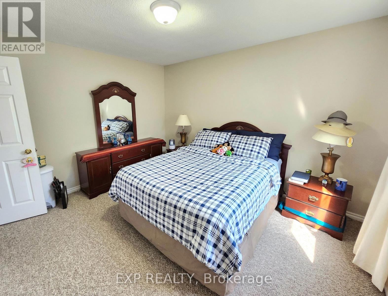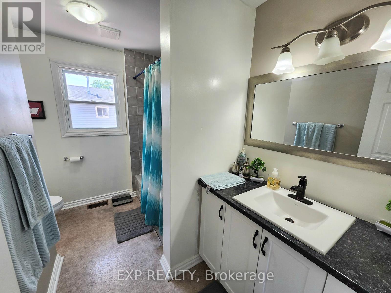1311 Cuthbertson Avenue Brockville, Ontario K6V 6Y2
$574,900
Spacious Family Home in a Desirable North End Neighbourhood. Welcome to this bright and inviting six-bedroom home, perfectly located in one of the city's most sought-after North End communities. With ample room for a growing family, this property offers both space and potential. You'll love the flow of the main floor, with its gleaming floors, large living and dining areas, three bedrooms, a full bath, and a spacious living room. The upper level offers a private primary suite or an excellent home office. In the lower level, you will find two additional bedrooms, a bathroom with a shower and a welcoming family room featuring high ceilings and a beautiful wall-to-wall stone fireplace. The home's layout creates a comfortable atmosphere for both daily living and entertaining. Step outside to enjoy the large back deck overlooking a fully fenced yard, an ideal space for family gatherings or quiet evenings. The interlocking stone driveway adds both durability and curb appeal. Recent updates include roof shingles, a new back deck, a hot water tank, an air conditioner, and front windows. The home also features 200-amp service. While some areas may require your personal touch, the solid structure, thoughtful layout, and unbeatable location make it easy to envision creating your dream home here. Located near excellent schools, parks, shopping, and sports facilities, this home provides a lifestyle of comfort, convenience, and opportunity. (id:61852)
Property Details
| MLS® Number | X12453390 |
| Property Type | Single Family |
| Neigbourhood | Flanders Heights |
| Community Name | 810 - Brockville |
| EquipmentType | Furnace |
| Features | Cul-de-sac |
| ParkingSpaceTotal | 3 |
| RentalEquipmentType | Furnace |
Building
| BathroomTotal | 3 |
| BedroomsAboveGround | 4 |
| BedroomsBelowGround | 2 |
| BedroomsTotal | 6 |
| Amenities | Fireplace(s) |
| Appliances | Garage Door Opener Remote(s), Dryer, Water Heater, Microwave, Stove, Refrigerator |
| BasementDevelopment | Finished |
| BasementType | Full (finished) |
| ConstructionStyleAttachment | Detached |
| ConstructionStyleSplitLevel | Sidesplit |
| CoolingType | Central Air Conditioning |
| ExteriorFinish | Brick, Vinyl Siding |
| FireplacePresent | Yes |
| FireplaceTotal | 1 |
| FoundationType | Concrete |
| HeatingFuel | Natural Gas |
| HeatingType | Forced Air |
| SizeInterior | 1500 - 2000 Sqft |
| Type | House |
| UtilityWater | Municipal Water |
Parking
| Attached Garage | |
| Garage |
Land
| Acreage | No |
| Sewer | Sanitary Sewer |
| SizeDepth | 100 Ft |
| SizeFrontage | 57 Ft |
| SizeIrregular | 57 X 100 Ft |
| SizeTotalText | 57 X 100 Ft |
Rooms
| Level | Type | Length | Width | Dimensions |
|---|---|---|---|---|
| Lower Level | Bedroom | 3.54 m | 3.67 m | 3.54 m x 3.67 m |
| Lower Level | Laundry Room | 4.2 m | 2.16 m | 4.2 m x 2.16 m |
| Lower Level | Bathroom | 2.2 m | 1.8 m | 2.2 m x 1.8 m |
| Lower Level | Family Room | 7.16 m | 5.01 m | 7.16 m x 5.01 m |
| Lower Level | Bedroom | 3.65 m | 3.49 m | 3.65 m x 3.49 m |
| Main Level | Dining Room | 3.65 m | 3.14 m | 3.65 m x 3.14 m |
| Main Level | Kitchen | 3.42 m | 3.4 m | 3.42 m x 3.4 m |
| Main Level | Living Room | 7.23 m | 4.04 m | 7.23 m x 4.04 m |
| Main Level | Bedroom | 2.73 m | 3.03 m | 2.73 m x 3.03 m |
| Main Level | Bedroom | 3.77 m | 3.47 m | 3.77 m x 3.47 m |
| Main Level | Bedroom | 3.73 m | 3.41 m | 3.73 m x 3.41 m |
| Main Level | Bathroom | 3.07 m | 1.7 m | 3.07 m x 1.7 m |
| Upper Level | Bathroom | 1.49 m | 2.32 m | 1.49 m x 2.32 m |
| Upper Level | Primary Bedroom | 4.56 m | 5.18 m | 4.56 m x 5.18 m |
https://www.realtor.ca/real-estate/28970100/1311-cuthbertson-avenue-brockville-810-brockville
Interested?
Contact us for more information
Melissa Eveland
Salesperson
Chris Eveland
Salesperson
