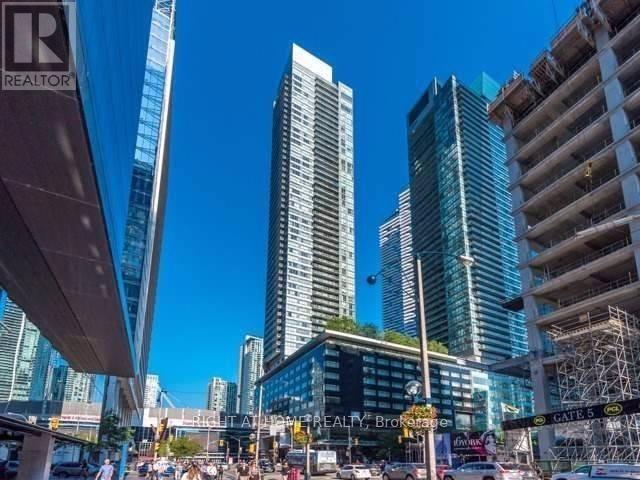1311 - 55 Bremner Boulevard Toronto, Ontario M5V 0A1
$2,350 Monthly
Luxury Condo 'Maple Leaf Square' In Prime Location! Across From Scotiabank Arena. 552 Sf-1Br + Study Area + 80 Sf. Open Balcony. Open Concept Layout, Hardwood Flooring Throughout. Stainless Steel Kitchen Appliances, Granite Counter Top. 5 Star Building Amenities: 24-Hr Concierge, Indoor Swim Pool, Party Rm, Large Gym, Outdoor Rooftop Pool, Hot Tub, Direct Path Access To Union Station & Longos Without Going Outside. Close To Everything: Steps To Waterfront, Union Station, Subway, Financial District, Underground Path, Supermarket, Shopping, Bars & Restaurants, Fine Dining, Nightlife, Offices, Retails & Grocery, HWY etc. (id:61852)
Property Details
| MLS® Number | C12150209 |
| Property Type | Single Family |
| Community Name | Waterfront Communities C1 |
| AmenitiesNearBy | Public Transit |
| CommunityFeatures | Pet Restrictions |
| Features | Balcony, Carpet Free |
| PoolType | Indoor Pool |
Building
| BathroomTotal | 1 |
| BedroomsAboveGround | 1 |
| BedroomsBelowGround | 1 |
| BedroomsTotal | 2 |
| Age | 6 To 10 Years |
| Amenities | Exercise Centre, Sauna |
| Appliances | Blinds, Dishwasher, Dryer, Microwave, Stove, Washer, Refrigerator |
| CoolingType | Central Air Conditioning |
| ExteriorFinish | Concrete |
| FlooringType | Wood |
| HeatingFuel | Natural Gas |
| HeatingType | Forced Air |
| SizeInterior | 500 - 599 Sqft |
| Type | Apartment |
Parking
| Garage |
Land
| Acreage | No |
| LandAmenities | Public Transit |
Rooms
| Level | Type | Length | Width | Dimensions |
|---|---|---|---|---|
| Ground Level | Living Room | 3.6 m | 5.68 m | 3.6 m x 5.68 m |
| Ground Level | Dining Room | 3.6 m | 5.68 m | 3.6 m x 5.68 m |
| Ground Level | Kitchen | 3.6 m | 5.68 m | 3.6 m x 5.68 m |
| Ground Level | Primary Bedroom | 2.75 m | 3 m | 2.75 m x 3 m |
Interested?
Contact us for more information
Elena Jirnova
Broker
1550 16th Avenue Bldg B Unit 3 & 4
Richmond Hill, Ontario L4B 3K9





















