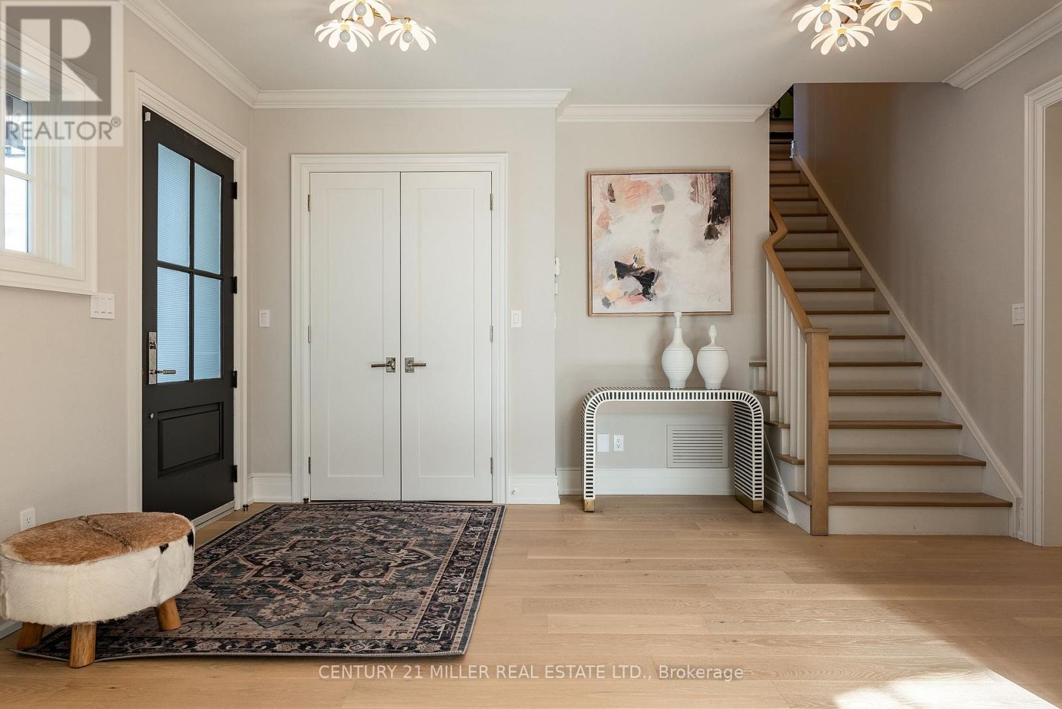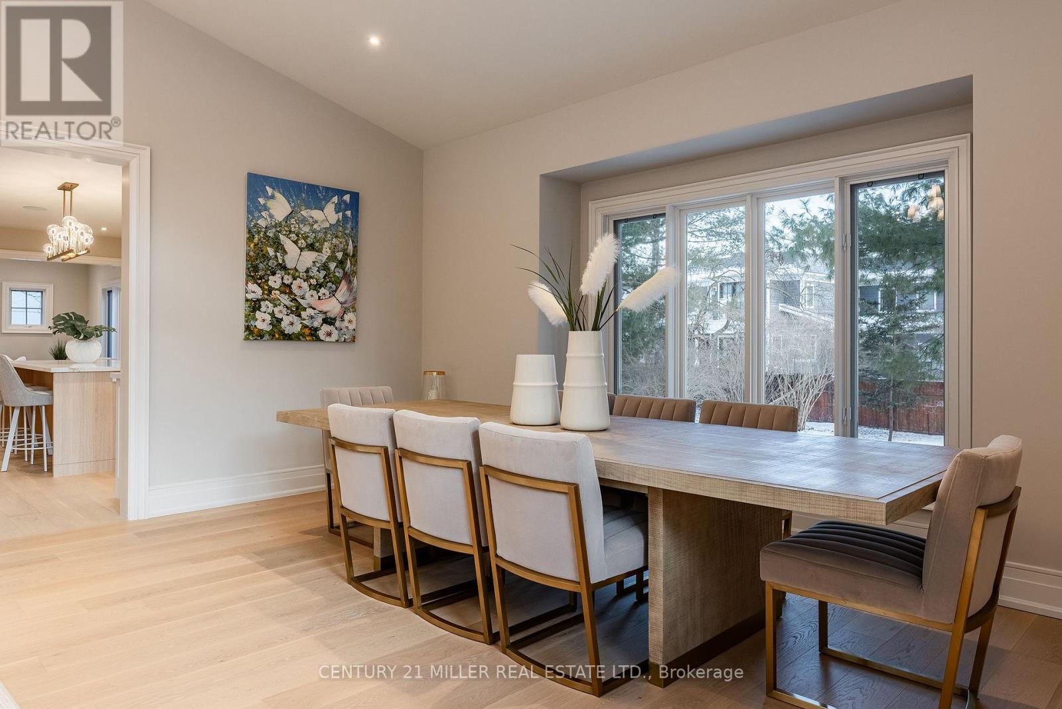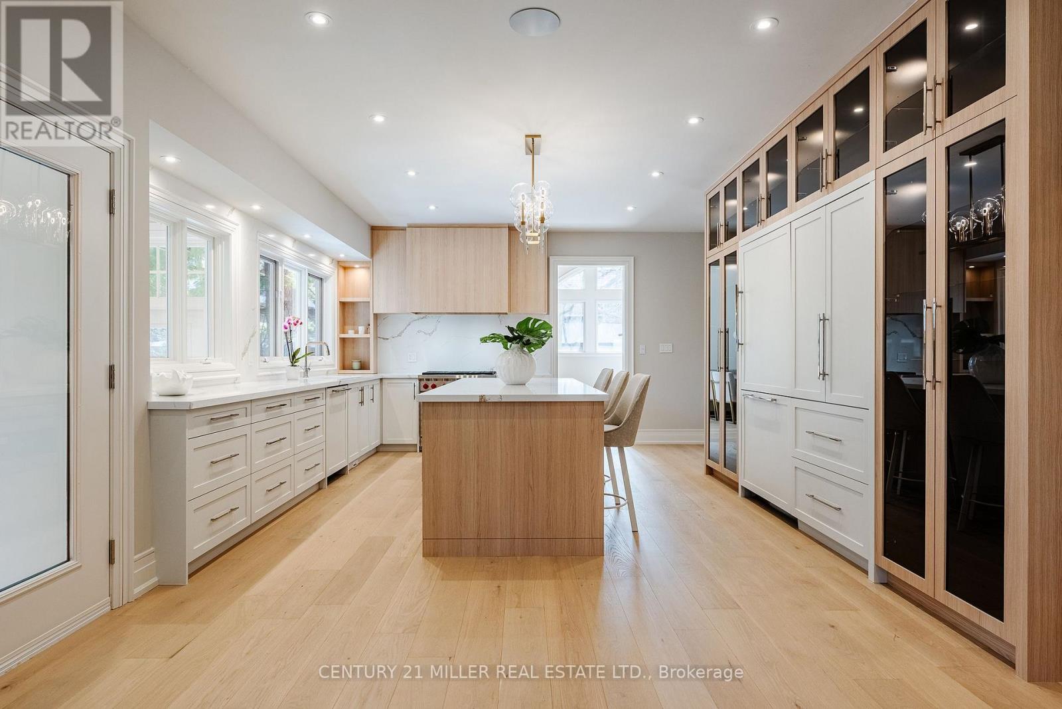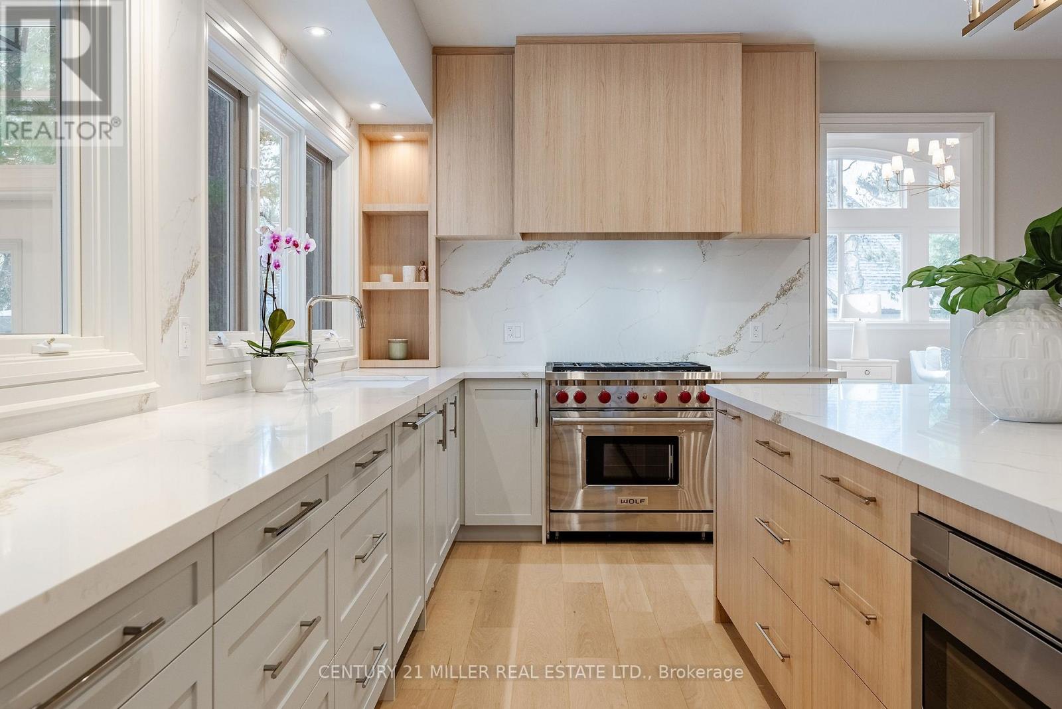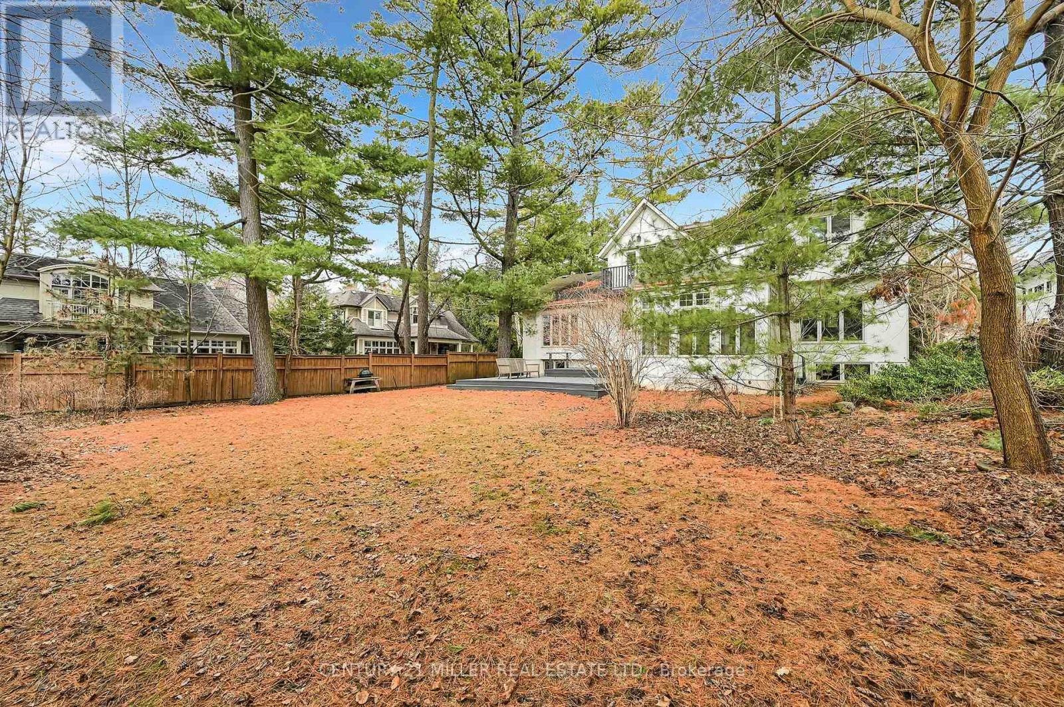1310 Duncan Road Oakville, Ontario L6J 2P8
$3,798,000
Nestled in the prestigious Morrison neighbourhood of Southeast Oakville, this meticulously renovated custom home rests on a 75ft x 150ft south-facing lot. Thoughtfully redesigned from the studs, it seamlessly blends high-end finishes with a family-focused, modern layout.Oversized windows flood the space with natural light, highlighting the white oak flooring and custom millwork throughout. The open-concept kitchen and family room create a warm, inviting atmosphere, featuring top-tier appliances, custom cabinetry and a large center island with seating for 3. Just off the kitchen, the sunroom extends your living space, offering views of the landscaped backyard, mature trees, and a large deck.The formal living and dining room are perfect for hosting, with soaring 13-foot ceilings and a cozy wood-burning fireplace, adding to the homes welcoming feel.Upstairs, the large primary suite offers a private retreat, complete with a spa-inspired ensuite featuring heated floors, dual sinks, a walk-in shower with bench seating, and a freestanding tub. Two additional generously sized bedrooms provide comfortable accommodations for family or guests.The fully finished basement extends the living space with a spacious recreation room, a well-equipped laundry area with a task sink, and a private nanny suite featuring a walk-in closet and a three-piece bathroom.Combining contemporary design, luxurious finishes, and an exceptional location, this home is the epitome of family living in one of Oakvilles coveted neighbourhoods. (id:61852)
Property Details
| MLS® Number | W12131667 |
| Property Type | Single Family |
| Community Name | 1011 - MO Morrison |
| Features | Wooded Area, Level |
| ParkingSpaceTotal | 4 |
Building
| BathroomTotal | 5 |
| BedroomsAboveGround | 3 |
| BedroomsBelowGround | 1 |
| BedroomsTotal | 4 |
| Appliances | Central Vacuum |
| BasementDevelopment | Finished |
| BasementType | Full (finished) |
| ConstructionStyleAttachment | Detached |
| CoolingType | Central Air Conditioning |
| ExteriorFinish | Stone, Stucco |
| FireplacePresent | Yes |
| FlooringType | Hardwood |
| FoundationType | Block |
| HalfBathTotal | 1 |
| HeatingFuel | Natural Gas |
| HeatingType | Forced Air |
| StoriesTotal | 2 |
| SizeInterior | 3000 - 3500 Sqft |
| Type | House |
| UtilityWater | Municipal Water |
Parking
| Attached Garage | |
| Garage |
Land
| Acreage | No |
| Sewer | Sanitary Sewer |
| SizeDepth | 150 Ft |
| SizeFrontage | 75 Ft |
| SizeIrregular | 75 X 150 Ft |
| SizeTotalText | 75 X 150 Ft|under 1/2 Acre |
| ZoningDescription | Rl2-0 |
Rooms
| Level | Type | Length | Width | Dimensions |
|---|---|---|---|---|
| Second Level | Primary Bedroom | 4.83 m | 4.72 m | 4.83 m x 4.72 m |
| Second Level | Bedroom 2 | 3.81 m | 3.61 m | 3.81 m x 3.61 m |
| Second Level | Bedroom 3 | 3.91 m | 3.2 m | 3.91 m x 3.2 m |
| Basement | Recreational, Games Room | 8.38 m | 8.69 m | 8.38 m x 8.69 m |
| Basement | Exercise Room | 2.4 m | 2.5 m | 2.4 m x 2.5 m |
| Basement | Bedroom 4 | 4.12 m | 4.15 m | 4.12 m x 4.15 m |
| Main Level | Dining Room | 5.49 m | 4.52 m | 5.49 m x 4.52 m |
| Main Level | Kitchen | 4.8 m | 4.72 m | 4.8 m x 4.72 m |
| Main Level | Eating Area | 4.27 m | 2.26 m | 4.27 m x 2.26 m |
| Main Level | Family Room | 4.11 m | 3.66 m | 4.11 m x 3.66 m |
| Main Level | Sunroom | 4.27 m | 3.4 m | 4.27 m x 3.4 m |
https://www.realtor.ca/real-estate/28276481/1310-duncan-road-oakville-mo-morrison-1011-mo-morrison
Interested?
Contact us for more information
Brad Miller
Broker
2400 Dundas St W Unit 6 #513
Mississauga, Ontario L5K 2R8
Kieran Mccourt
Salesperson
2400 Dundas St W Unit 6 #513
Mississauga, Ontario L5K 2R8
Brian Lyall
Salesperson
2400 Dundas St W Unit 6 #513
Mississauga, Ontario L5K 2R8


