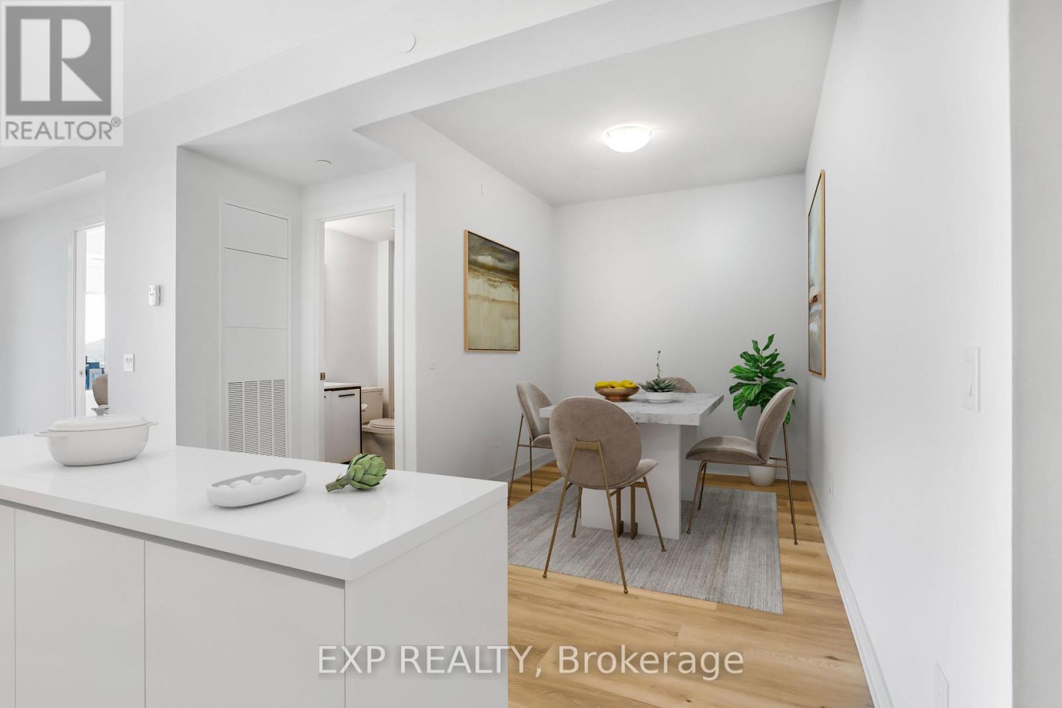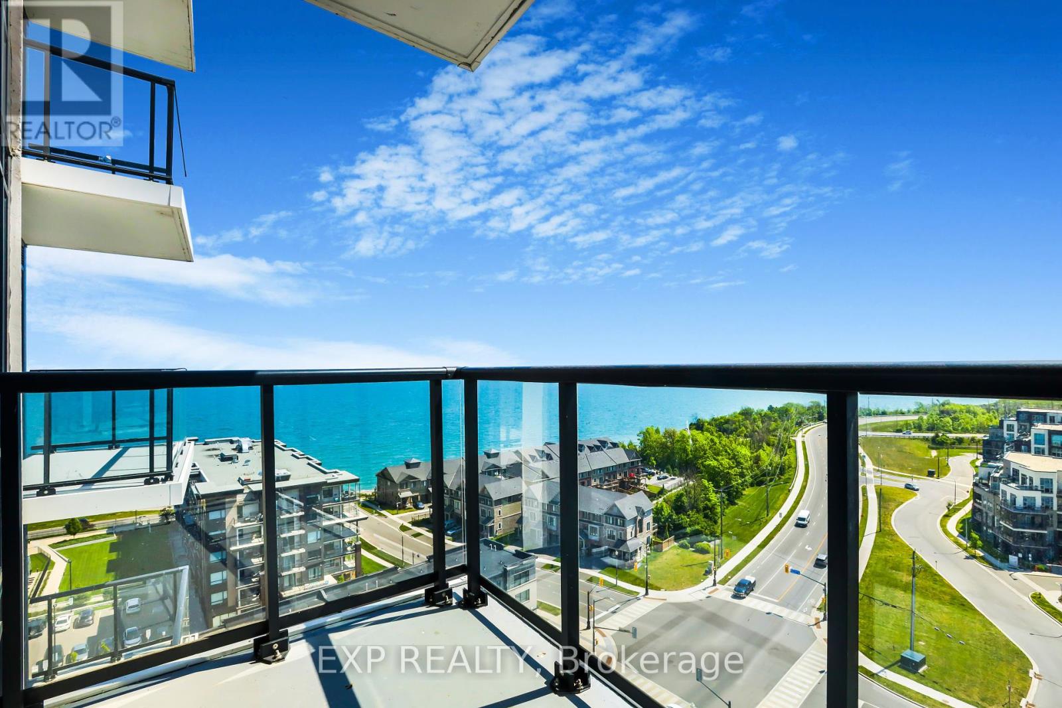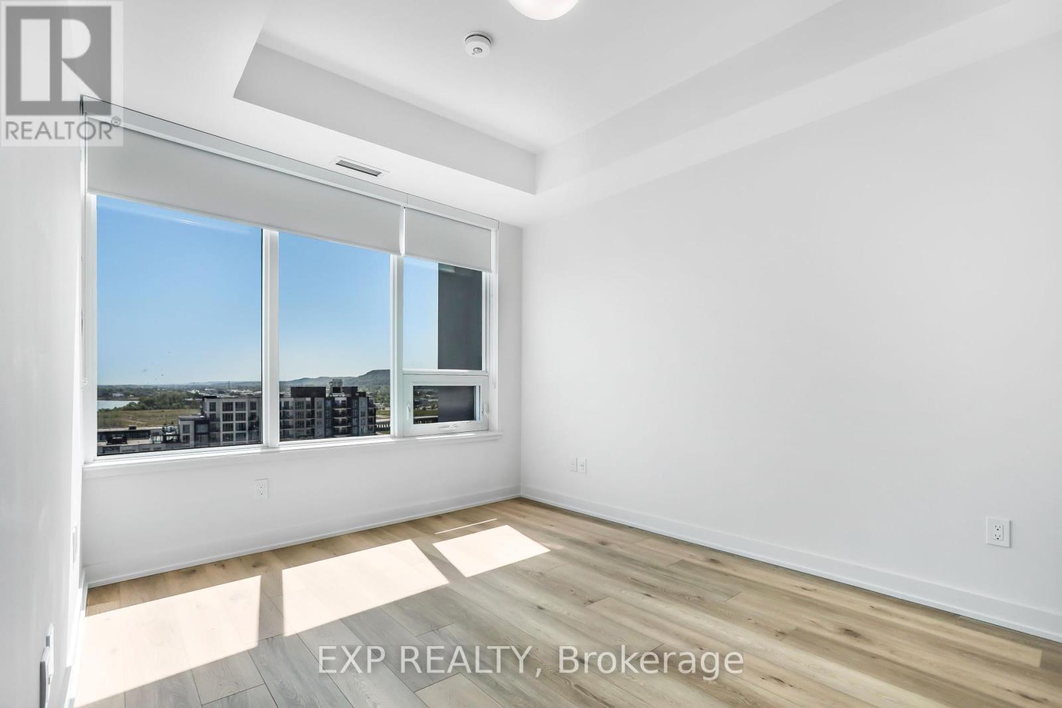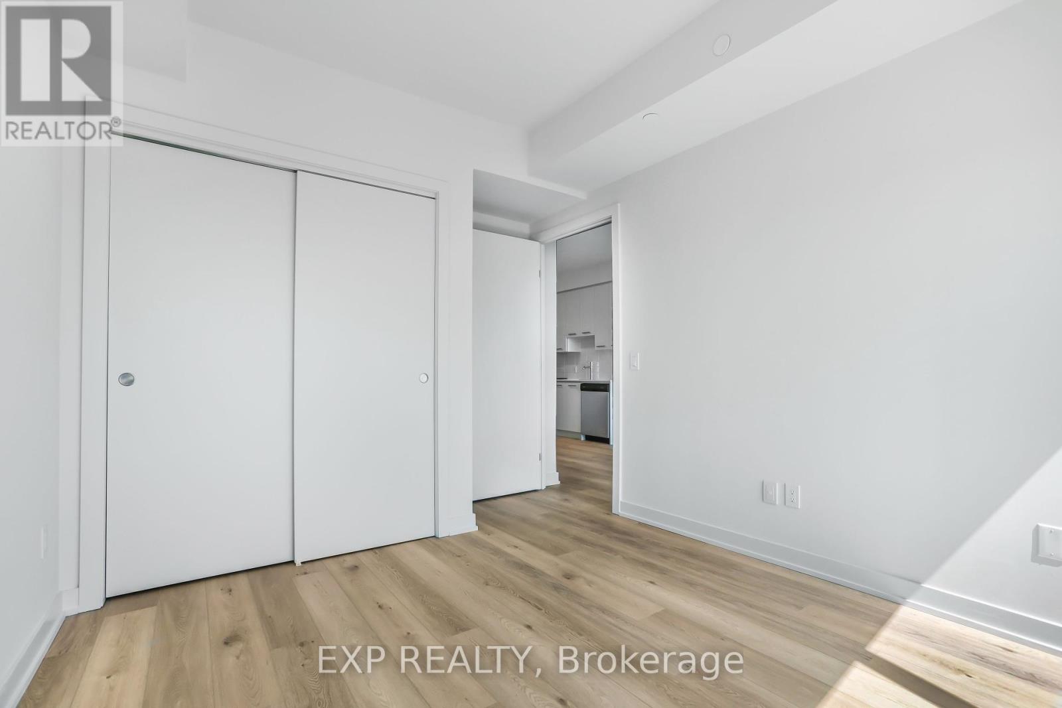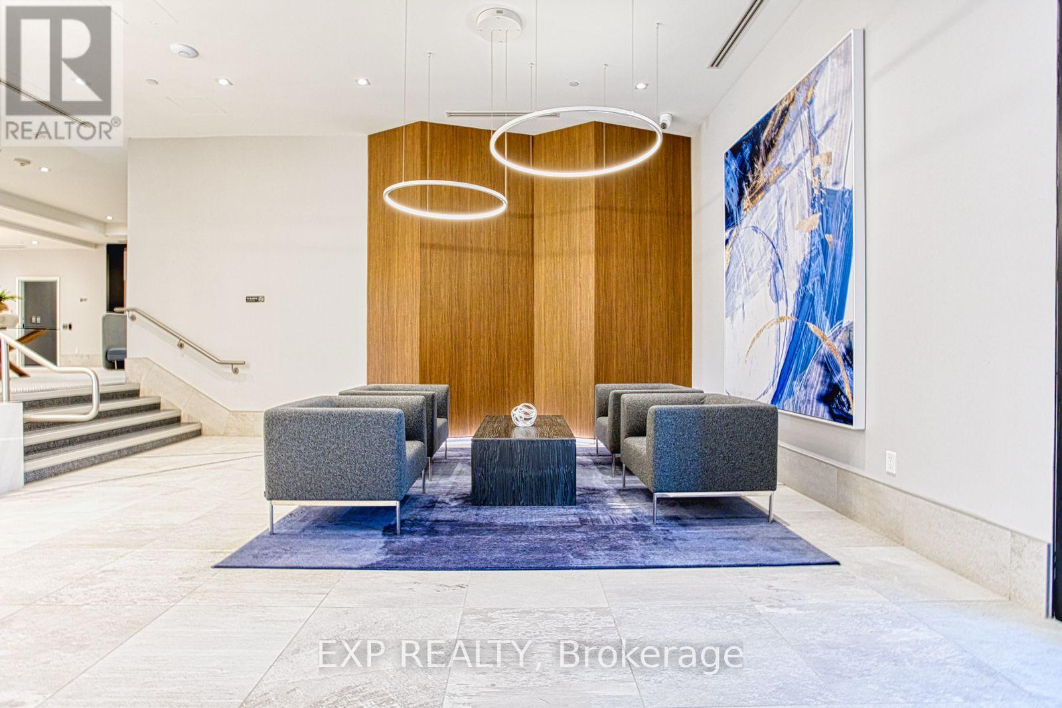1310 - 385 Winston Road Grimsby, Ontario L3M 0J3
$479,000Maintenance, Heat, Common Area Maintenance, Insurance, Parking
$443 Monthly
Maintenance, Heat, Common Area Maintenance, Insurance, Parking
$443 MonthlyEnjoy breathtaking views of Lake Ontario and the Niagara Escarpment from this bright, modern condo in a highly desirable waterfront community. Just steps from the beach, local shops, cafes, dining, and scenic lakefront trails perfect for morning jogs or evening strolls. This thoughtfully designed unit features sleek laminate flooring throughout, stainless steel appliances, and an open-concept layout. The spacious den offers versatility ideal for a home office, guest room, or nursery. Floor-to-ceiling windows flood the space with natural light, creating a warm and inviting atmosphere. Resort-style building amenities include a fully equipped gym, yoga/spin studio, self-serve pet spa, rooftop terrace with BBQs and indoor/outdoor dining, a sky lounge with fireplace, stylish party room, indoor bicycle storage, 24-hour concierge, and security cameras for peace of mind. Located just 30 seconds from the QEW for easy commuting. Includes one parking spot and one locker. Costco, Metro, LCBO, coffee shops, and restaurants are just across the street. Ideal for first-time buyers, professionals, or investors looking for lifestyle and location in one unbeatable package. (id:61852)
Property Details
| MLS® Number | X12149893 |
| Property Type | Single Family |
| Community Name | 540 - Grimsby Beach |
| AmenitiesNearBy | Beach, Marina, Park |
| CommunityFeatures | Pet Restrictions, School Bus |
| Features | Balcony, In Suite Laundry |
| ParkingSpaceTotal | 1 |
Building
| BathroomTotal | 1 |
| BedroomsAboveGround | 1 |
| BedroomsTotal | 1 |
| Age | 0 To 5 Years |
| Amenities | Storage - Locker, Security/concierge |
| Appliances | Blinds, Dishwasher, Dryer, Microwave, Range, Stove, Refrigerator |
| CoolingType | Central Air Conditioning |
| ExteriorFinish | Concrete |
| HeatingFuel | Electric |
| HeatingType | Heat Pump |
| SizeInterior | 500 - 599 Sqft |
| Type | Apartment |
Parking
| Underground | |
| Garage |
Land
| Acreage | No |
| LandAmenities | Beach, Marina, Park |
| SurfaceWater | Lake/pond |
Rooms
| Level | Type | Length | Width | Dimensions |
|---|---|---|---|---|
| Main Level | Foyer | 1.37 m | 1.19 m | 1.37 m x 1.19 m |
| Main Level | Kitchen | 2.08 m | 3.3 m | 2.08 m x 3.3 m |
| Main Level | Living Room | 3.89 m | 4.65 m | 3.89 m x 4.65 m |
| Main Level | Den | 4.01 m | 2.44 m | 4.01 m x 2.44 m |
| Main Level | Bedroom | 2.97 m | 4.04 m | 2.97 m x 4.04 m |
| Main Level | Bathroom | 2.31 m | 1.63 m | 2.31 m x 1.63 m |
Interested?
Contact us for more information
Chris Knighton
Salesperson
1266 South Service Road Unit A2-1 Unit B
Stoney Creek, Ontario L8E 5R9
Sarah Van Der Donk
Broker
1266 South Service Road Unit A2-1 Unit B
Stoney Creek, Ontario L8E 5R9

