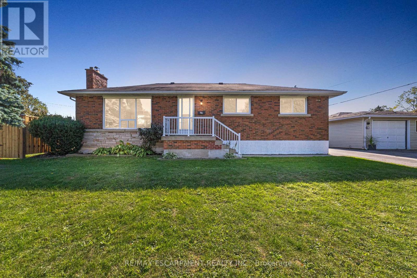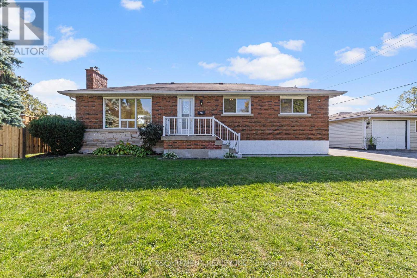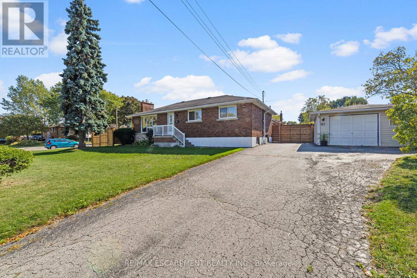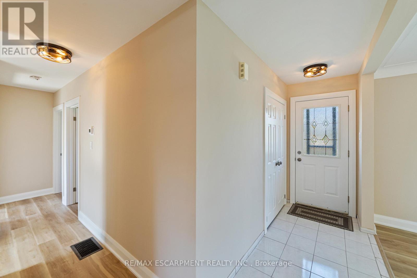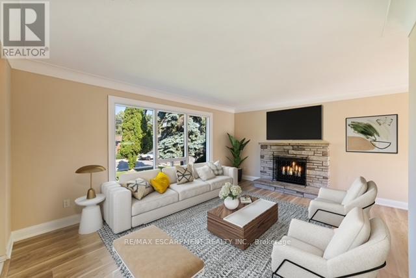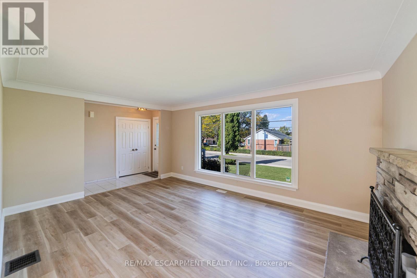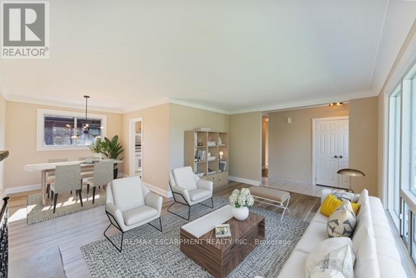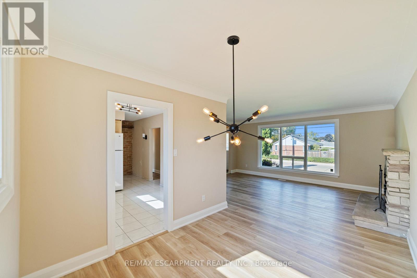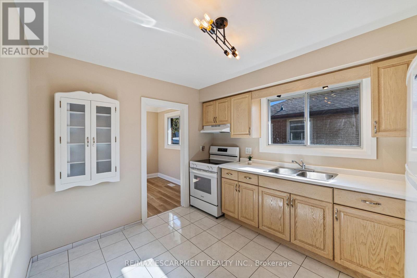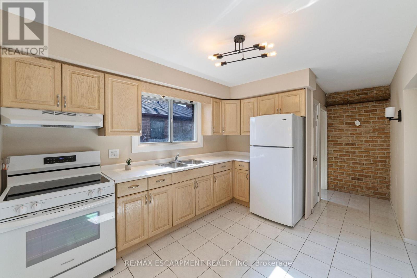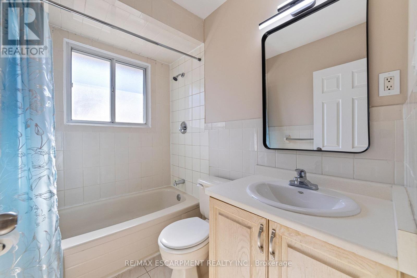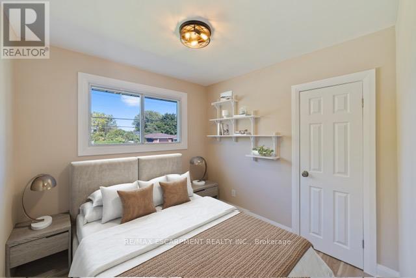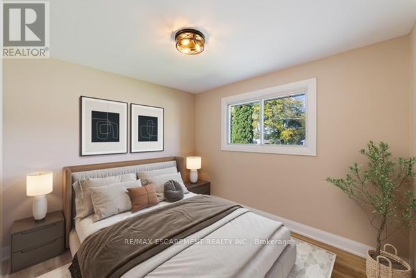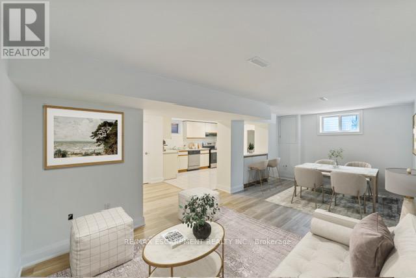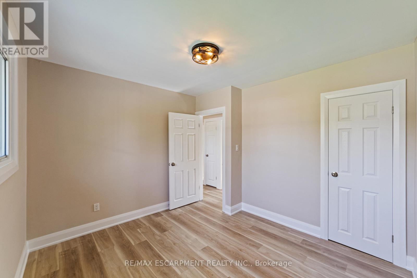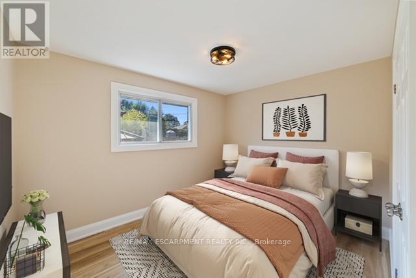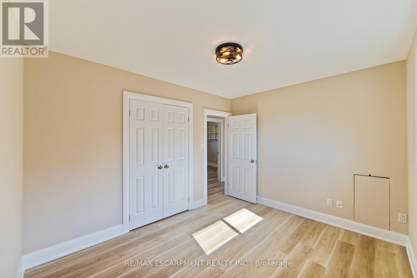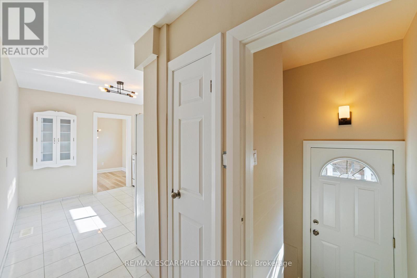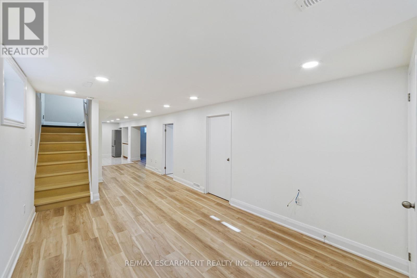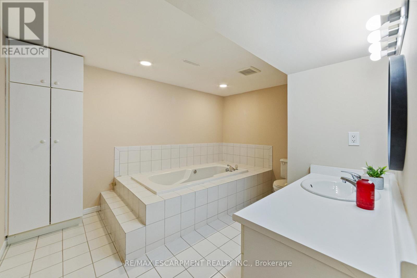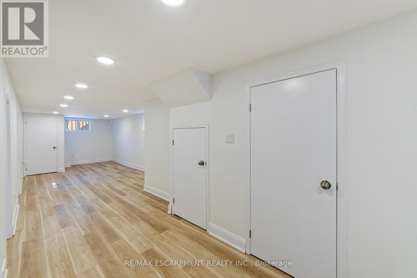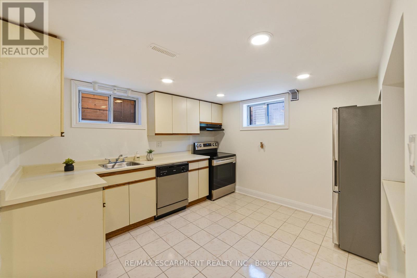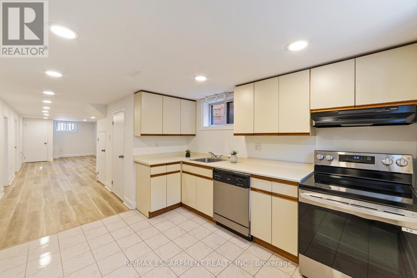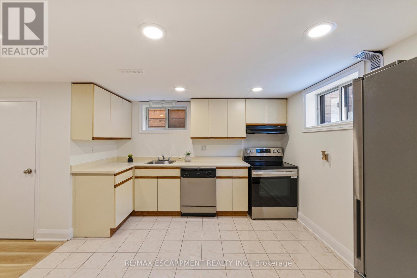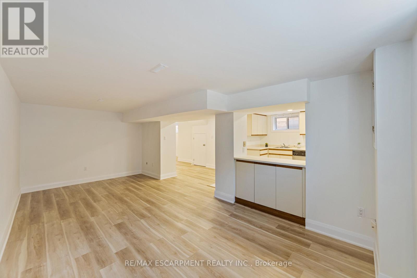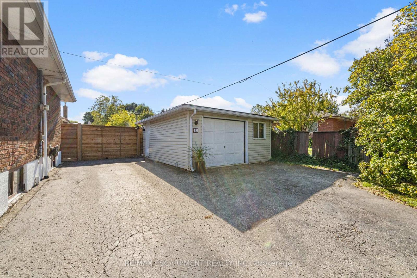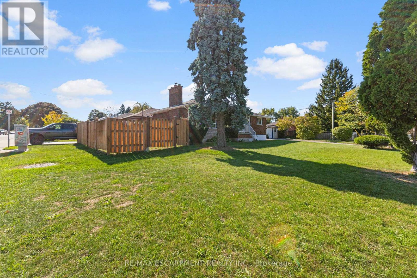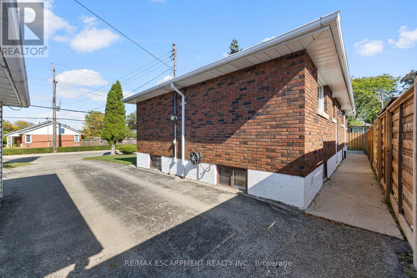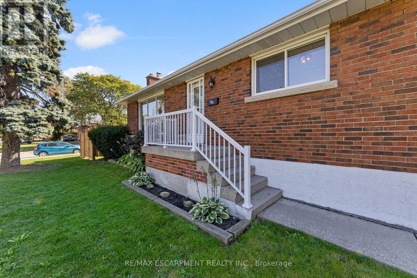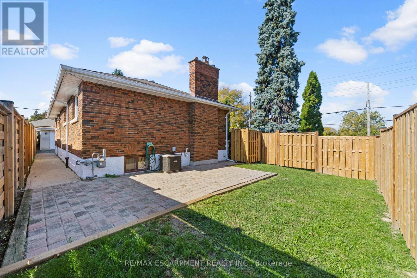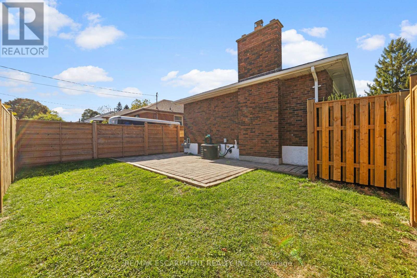131 Sanatorium Road Hamilton, Ontario L9C 1Y9
$749,999
Beautiful all-brick bungalow on a corner lot in Hamilton's desirable West Mountain neighbourhood! This home offers fantastic curb appeal with a new fence, detached oversized garage (ideal for a workshop or hobby space), and a freshly painted interior with new flooring throughout. Bright and spacious main level featuring a cozy log fireplace, large windows, and updated light fixtures. Three bedrooms on the main floor plus a separate side entrance leading to a fully finished lower level- potential in law suite - complete with a full kitchen, living room, bedroom, and bathroom. Basement also features laundry, pot lights throughout, and a luxurious soaker tub. Carpet-free home with plenty of updates and move-in ready charm! (id:61852)
Property Details
| MLS® Number | X12448143 |
| Property Type | Single Family |
| Neigbourhood | Buchanan |
| Community Name | Buchanan |
| AmenitiesNearBy | Park, Place Of Worship, Public Transit |
| CommunityFeatures | Community Centre |
| EquipmentType | Water Heater |
| Features | Flat Site, Level, Carpet Free, In-law Suite |
| ParkingSpaceTotal | 5 |
| RentalEquipmentType | Water Heater |
| Structure | Patio(s) |
Building
| BathroomTotal | 2 |
| BedroomsAboveGround | 3 |
| BedroomsBelowGround | 1 |
| BedroomsTotal | 4 |
| Age | 51 To 99 Years |
| Amenities | Fireplace(s) |
| Appliances | Central Vacuum, Water Meter, Dishwasher, Dryer, Two Stoves, Washer, Two Refrigerators |
| ArchitecturalStyle | Bungalow |
| BasementDevelopment | Finished |
| BasementFeatures | Separate Entrance |
| BasementType | N/a (finished), N/a |
| ConstructionStyleAttachment | Detached |
| CoolingType | Central Air Conditioning |
| ExteriorFinish | Aluminum Siding, Brick |
| FireProtection | Smoke Detectors |
| FireplacePresent | Yes |
| FireplaceTotal | 1 |
| FoundationType | Block |
| HeatingFuel | Natural Gas |
| HeatingType | Forced Air |
| StoriesTotal | 1 |
| SizeInterior | 1100 - 1500 Sqft |
| Type | House |
| UtilityWater | Municipal Water |
Parking
| Detached Garage | |
| Garage |
Land
| Acreage | No |
| FenceType | Fully Fenced, Fenced Yard |
| LandAmenities | Park, Place Of Worship, Public Transit |
| Sewer | Sanitary Sewer |
| SizeDepth | 33 Ft ,1 In |
| SizeFrontage | 100 Ft |
| SizeIrregular | 100 X 33.1 Ft |
| SizeTotalText | 100 X 33.1 Ft|under 1/2 Acre |
| ZoningDescription | C |
Rooms
| Level | Type | Length | Width | Dimensions |
|---|---|---|---|---|
| Lower Level | Bathroom | 3.66 m | 3.43 m | 3.66 m x 3.43 m |
| Lower Level | Utility Room | 3.58 m | 3.55 m | 3.58 m x 3.55 m |
| Lower Level | Den | 5.59 m | 3.05 m | 5.59 m x 3.05 m |
| Lower Level | Kitchen | 3.38 m | 3.05 m | 3.38 m x 3.05 m |
| Lower Level | Family Room | 6.17 m | 3.05 m | 6.17 m x 3.05 m |
| Main Level | Living Room | 5.21 m | 3.76 m | 5.21 m x 3.76 m |
| Main Level | Dining Room | 2.9 m | 2.74 m | 2.9 m x 2.74 m |
| Main Level | Kitchen | 3.66 m | 2.9 m | 3.66 m x 2.9 m |
| Main Level | Primary Bedroom | 3.56 m | 2.9 m | 3.56 m x 2.9 m |
| Main Level | Bedroom 2 | 3.3 m | 3.02 m | 3.3 m x 3.02 m |
| Main Level | Bedroom 3 | 2.69 m | 2.69 m | 2.69 m x 2.69 m |
| Main Level | Bathroom | 2.24 m | 1.45 m | 2.24 m x 1.45 m |
Utilities
| Cable | Installed |
| Electricity | Installed |
| Sewer | Installed |
https://www.realtor.ca/real-estate/28958619/131-sanatorium-road-hamilton-buchanan-buchanan
Interested?
Contact us for more information
Conrad Guy Zurini
Broker of Record
2180 Itabashi Way #4b
Burlington, Ontario L7M 5A5
