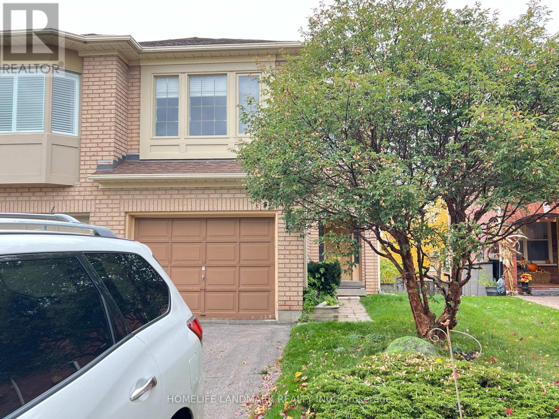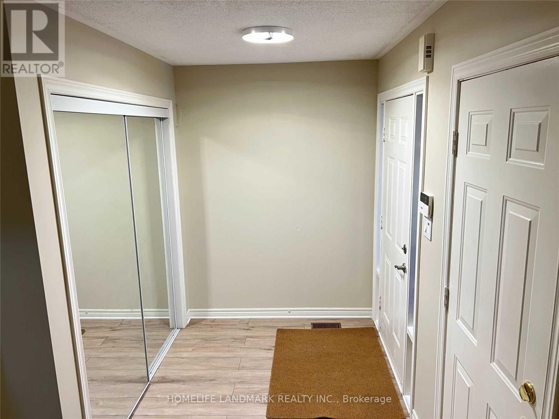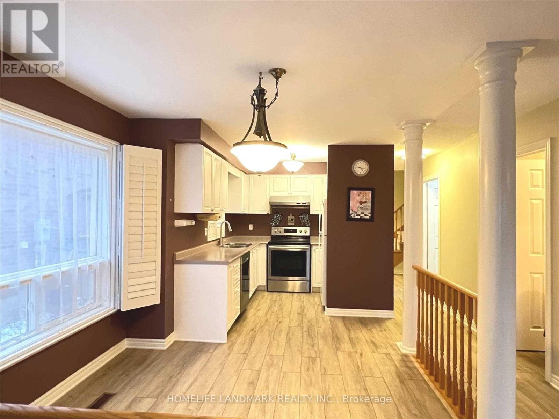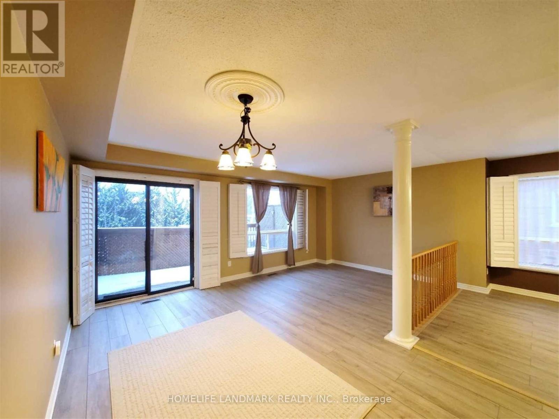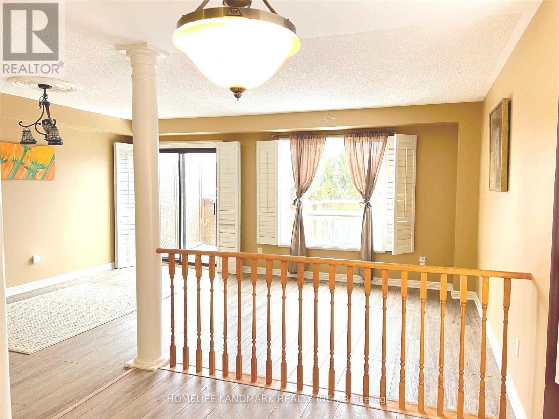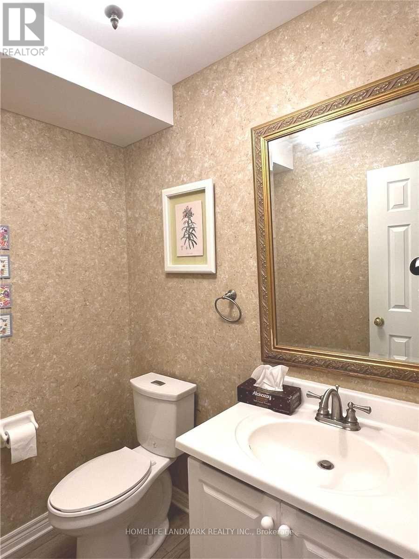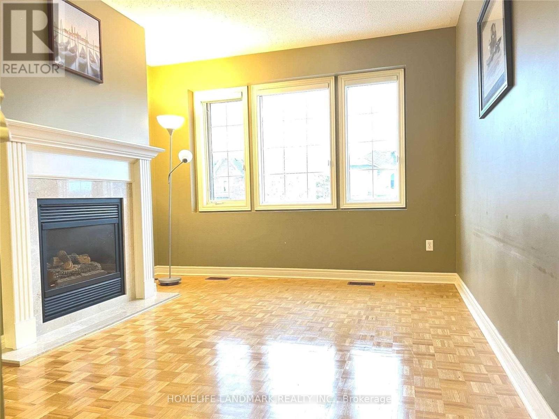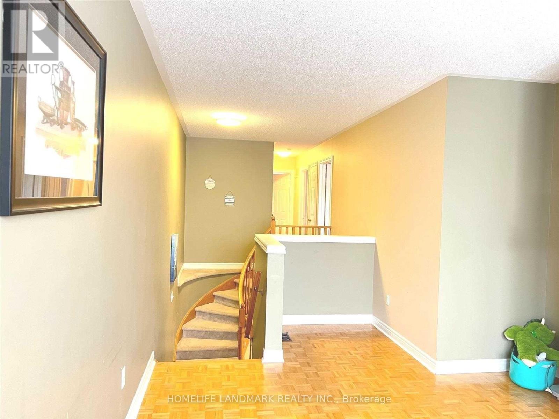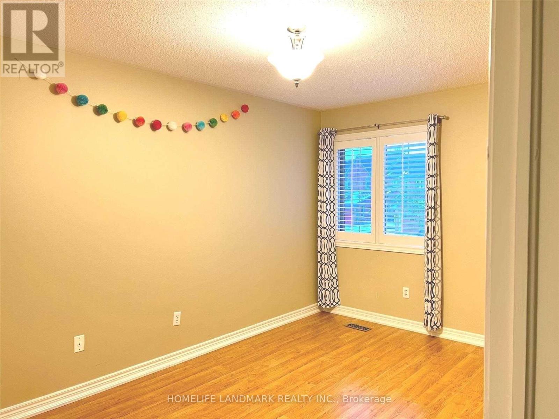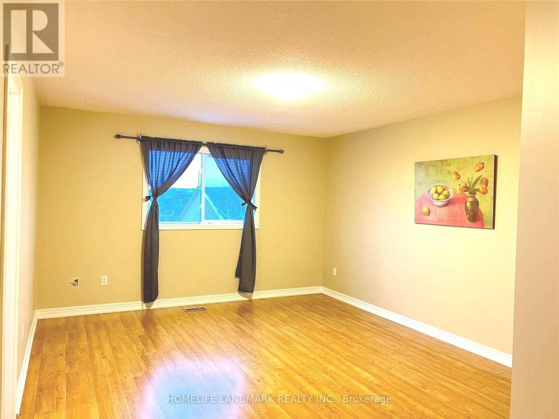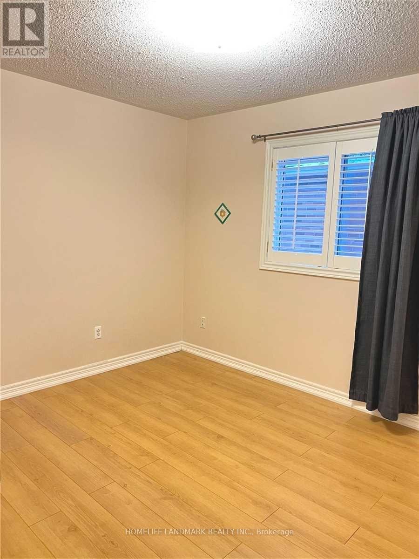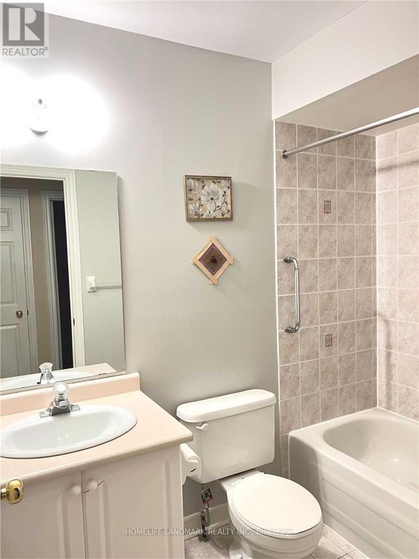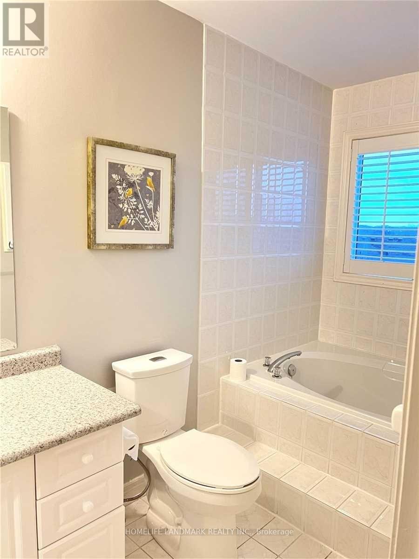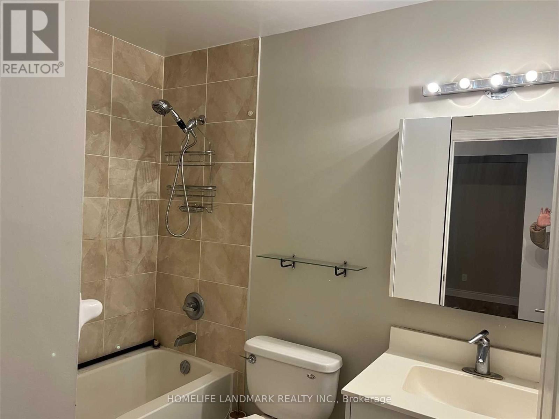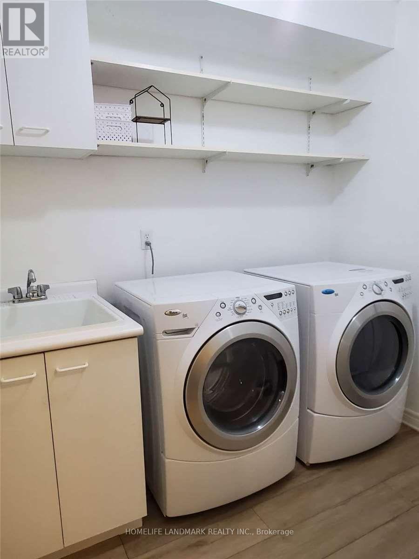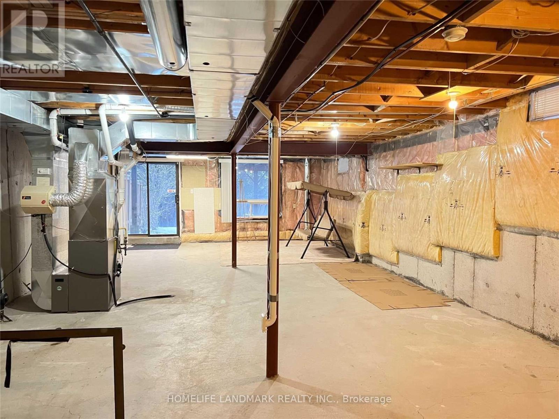131 Primeau Drive Aurora, Ontario L4G 6Z6
3 Bedroom
3 Bathroom
1500 - 2000 sqft
Fireplace
Central Air Conditioning
Forced Air
$2,980 Monthly
Lovely And Bright Semi-Detached Home In Desire " Aurora Grove" Community . Almost 1900 Sq.Ft. New Painting, Large Eat-In Kitchen, Cozy Family Room With Fireplace. Walk Out To The Huge Deck, minutes To School, Beautiful Trail, Shopping Center And Fine Restaurants. Mins To Go Train And 404 (id:61852)
Property Details
| MLS® Number | N12477329 |
| Property Type | Single Family |
| Neigbourhood | Aurora Grove |
| Community Name | Aurora Grove |
| AmenitiesNearBy | Park, Schools |
| CommunityFeatures | Community Centre |
| ParkingSpaceTotal | 3 |
Building
| BathroomTotal | 3 |
| BedroomsAboveGround | 3 |
| BedroomsTotal | 3 |
| BasementDevelopment | Unfinished |
| BasementFeatures | Walk Out |
| BasementType | N/a (unfinished), N/a |
| ConstructionStyleAttachment | Semi-detached |
| CoolingType | Central Air Conditioning |
| ExteriorFinish | Brick |
| FireplacePresent | Yes |
| FlooringType | Vinyl, Hardwood |
| FoundationType | Block |
| HalfBathTotal | 1 |
| HeatingFuel | Natural Gas |
| HeatingType | Forced Air |
| StoriesTotal | 2 |
| SizeInterior | 1500 - 2000 Sqft |
| Type | House |
| UtilityWater | Municipal Water |
Parking
| Attached Garage | |
| Garage |
Land
| Acreage | No |
| FenceType | Fenced Yard |
| LandAmenities | Park, Schools |
| Sewer | Sanitary Sewer |
Rooms
| Level | Type | Length | Width | Dimensions |
|---|---|---|---|---|
| Second Level | Family Room | 5.1 m | 3.53 m | 5.1 m x 3.53 m |
| Second Level | Primary Bedroom | 4.77 m | 3.85 m | 4.77 m x 3.85 m |
| Second Level | Bedroom 2 | 3.65 m | 2.84 m | 3.65 m x 2.84 m |
| Second Level | Bedroom 3 | 3.35 m | 2.84 m | 3.35 m x 2.84 m |
| Ground Level | Dining Room | 5.48 m | 3.35 m | 5.48 m x 3.35 m |
| Ground Level | Kitchen | 3.04 m | 2.47 m | 3.04 m x 2.47 m |
| Ground Level | Eating Area | 2.92 m | 2.74 m | 2.92 m x 2.74 m |
https://www.realtor.ca/real-estate/29022437/131-primeau-drive-aurora-aurora-grove-aurora-grove
Interested?
Contact us for more information
Nancy Zhong
Salesperson
Homelife Landmark Realty Inc.
7240 Woodbine Ave Unit 103
Markham, Ontario L3R 1A4
7240 Woodbine Ave Unit 103
Markham, Ontario L3R 1A4
