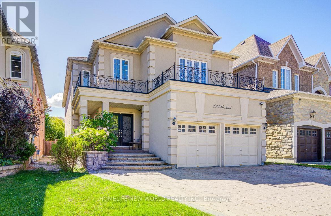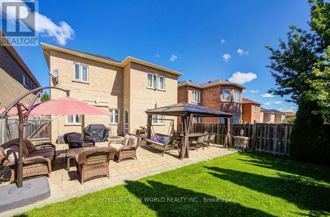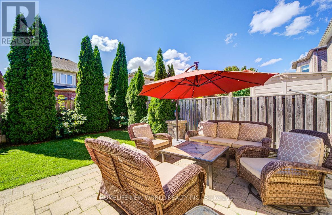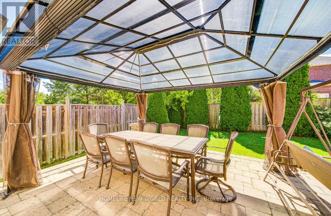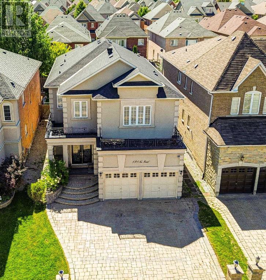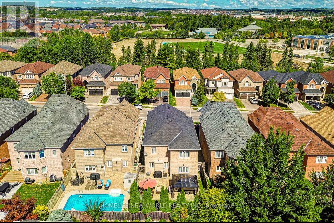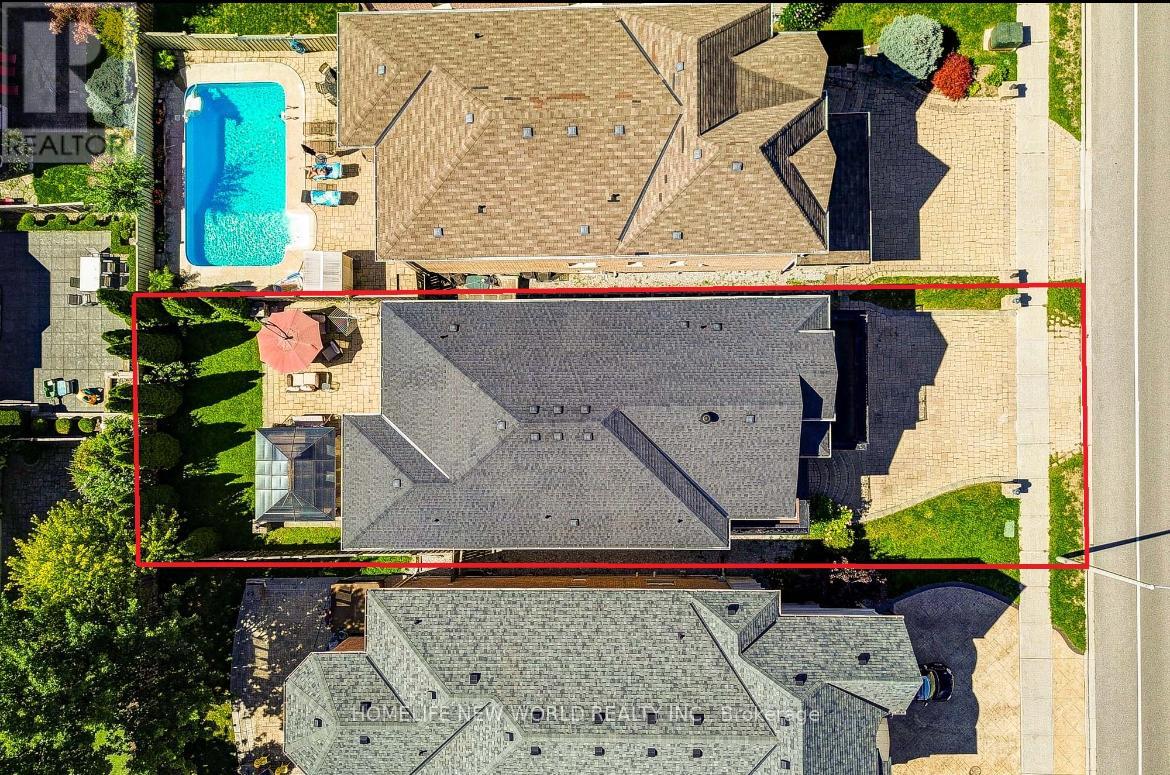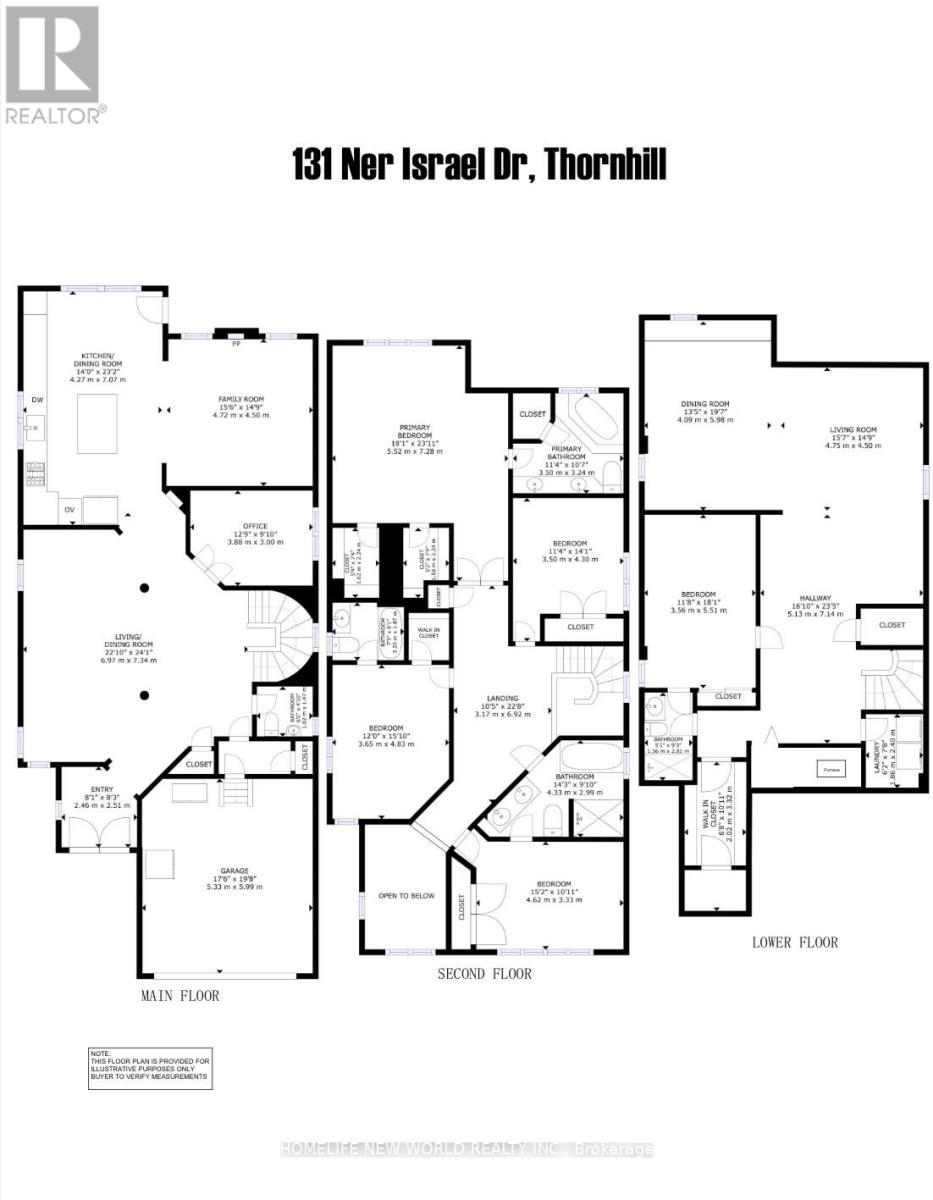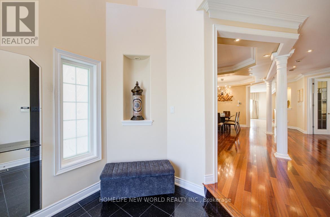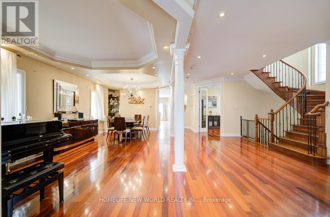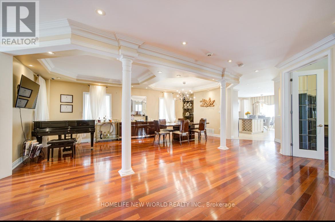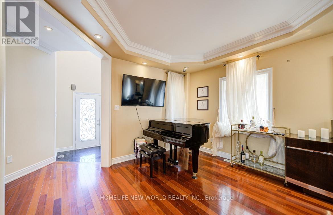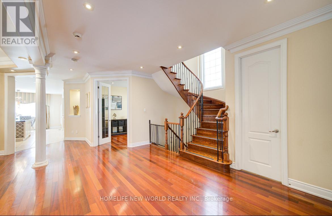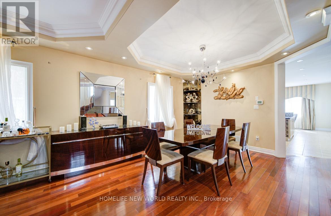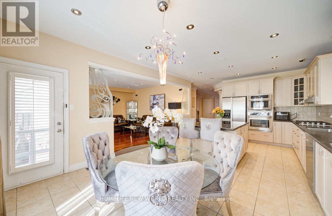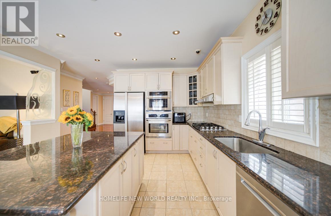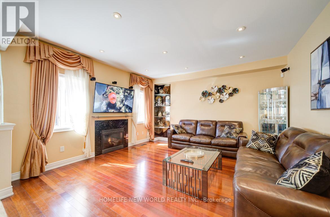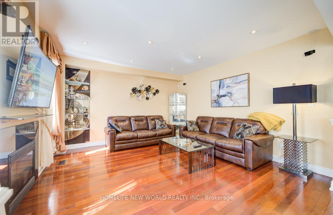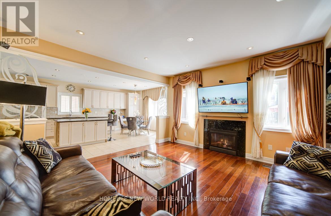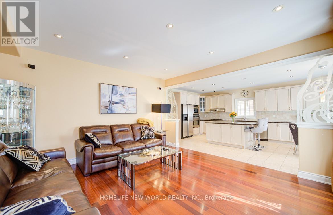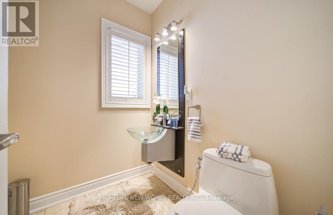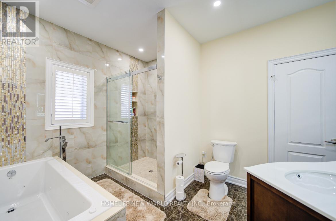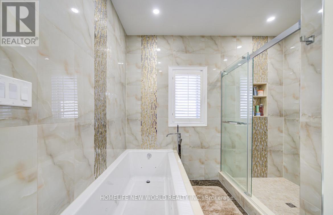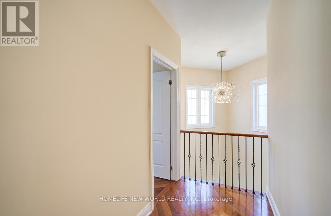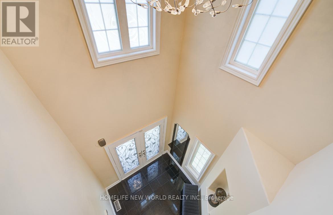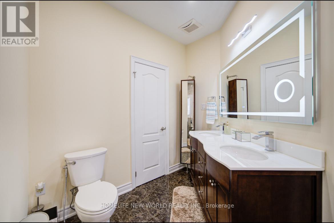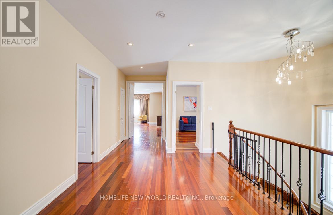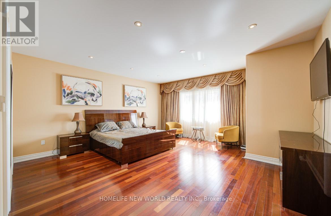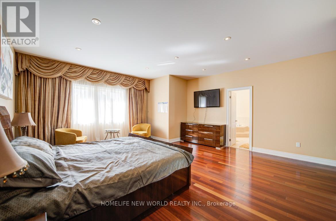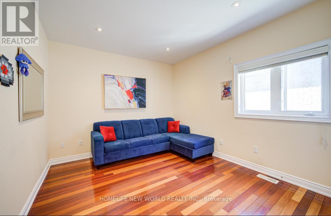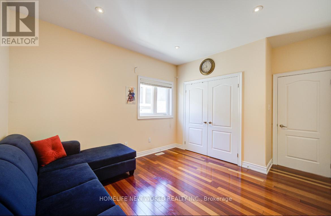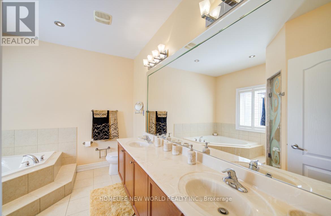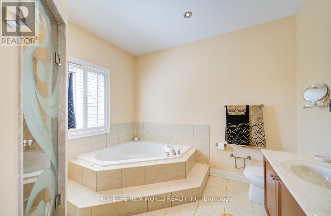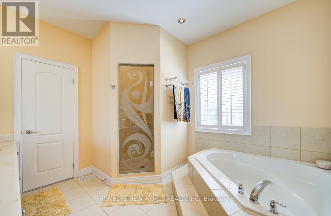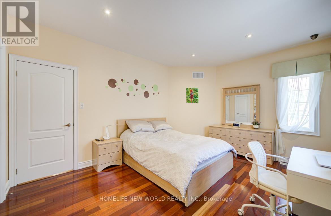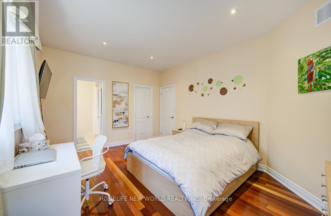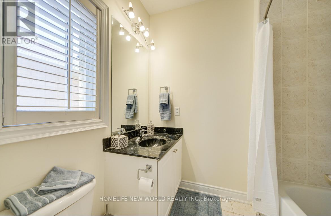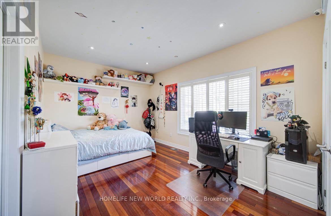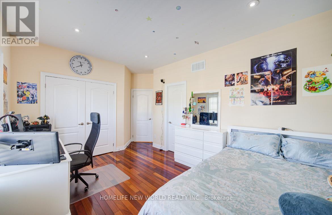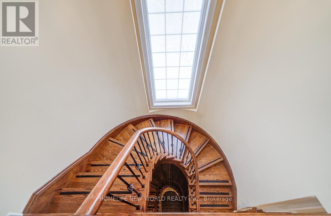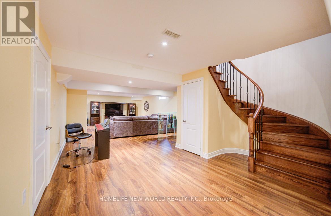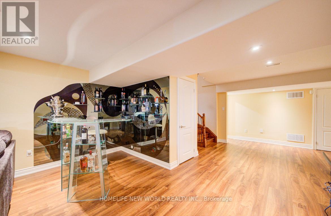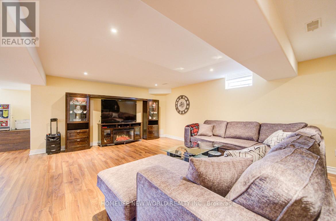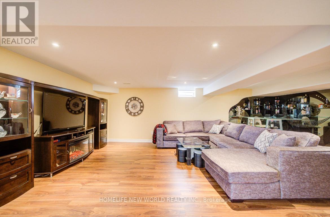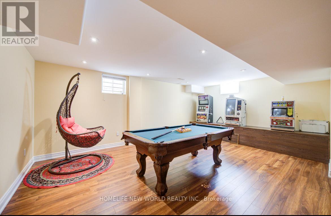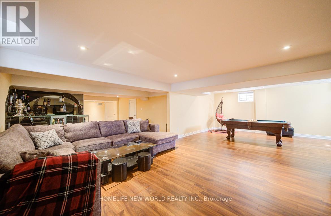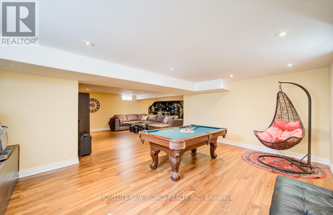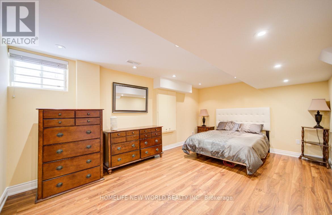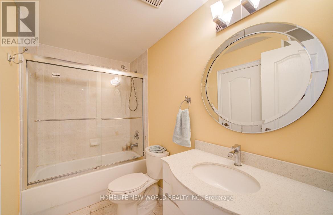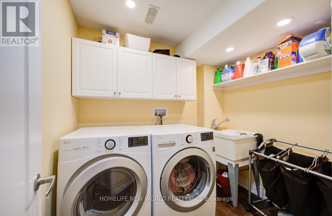131 Ner Israel Drive Vaughan, Ontario L4J 9L1
$2,188,777
Welcome Home! This unique custom-built luxury home in Thornhill Woods , meticulously finished spaces on the main and plus additionally a newly constructed basement that is nothing short a family place with extra bedroom and entertainment room, bar and extra washroom. Luxurious touches around & vaulted ceilings, pot lights & built-ins thru out. The bright eat-in chef's kitchen features top-of-the-line B/I appliances 2019 , oversized center island, W/o to covered patio gazebo and newly done interlocking in 2022 that leads to a backyard oasis. Spacious family room w/gas fireplace . Main floor office or can be as additional bedroom , perfect living room combined with dinning room .Primary bdrm with extra large W/I closet and 4 piece ensuite w/jacuzzi bathtub .Bathroom renovated 2022. 3 bedrooms feature ensuites &plus 1 large bedroom W/I closets( 4 total on the second floor ). New roof 2021. Water heater 2025, Furnace 2023, Hardwood floors through the house , 9 feet ceiling and tall 9 feet custom doors Come and see it (id:61852)
Property Details
| MLS® Number | N12382919 |
| Property Type | Single Family |
| Community Name | Patterson |
| AmenitiesNearBy | Park, Place Of Worship, Schools |
| CommunityFeatures | Community Centre |
| Features | Carpet Free |
| ParkingSpaceTotal | 5 |
Building
| BathroomTotal | 5 |
| BedroomsAboveGround | 4 |
| BedroomsBelowGround | 1 |
| BedroomsTotal | 5 |
| Amenities | Fireplace(s) |
| Appliances | Garage Door Opener Remote(s), Oven - Built-in, Central Vacuum, Dishwasher, Dryer, Microwave, Stove, Washer, Window Coverings, Refrigerator |
| BasementDevelopment | Finished |
| BasementType | Full (finished) |
| ConstructionStyleAttachment | Detached |
| CoolingType | Central Air Conditioning |
| ExteriorFinish | Brick, Stucco |
| FireplacePresent | Yes |
| FireplaceTotal | 1 |
| FlooringType | Hardwood |
| FoundationType | Concrete |
| HalfBathTotal | 1 |
| HeatingFuel | Natural Gas |
| HeatingType | Forced Air |
| StoriesTotal | 2 |
| SizeInterior | 3500 - 5000 Sqft |
| Type | House |
| UtilityWater | Municipal Water |
Parking
| Garage |
Land
| Acreage | No |
| FenceType | Fenced Yard |
| LandAmenities | Park, Place Of Worship, Schools |
| Sewer | Sanitary Sewer |
| SizeDepth | 126 Ft |
| SizeFrontage | 39 Ft ,4 In |
| SizeIrregular | 39.4 X 126 Ft |
| SizeTotalText | 39.4 X 126 Ft |
Rooms
| Level | Type | Length | Width | Dimensions |
|---|---|---|---|---|
| Second Level | Bedroom 4 | 4.92 m | 3.64 m | 4.92 m x 3.64 m |
| Second Level | Foyer | 6.92 m | 3.17 m | 6.92 m x 3.17 m |
| Second Level | Primary Bedroom | 5.52 m | 7.28 m | 5.52 m x 7.28 m |
| Second Level | Bedroom 2 | 4.83 m | 3.65 m | 4.83 m x 3.65 m |
| Second Level | Bedroom 3 | 3.65 m | 4.83 m | 3.65 m x 4.83 m |
| Lower Level | Bedroom | 3.56 m | 5.51 m | 3.56 m x 5.51 m |
| Lower Level | Dining Room | 4.09 m | 5.98 m | 4.09 m x 5.98 m |
| Lower Level | Foyer | 7.14 m | 5.13 m | 7.14 m x 5.13 m |
| Main Level | Living Room | 7.34 m | 6.97 m | 7.34 m x 6.97 m |
| Main Level | Dining Room | 4.27 m | 7.07 m | 4.27 m x 7.07 m |
| Main Level | Kitchen | 4.27 m | 7.07 m | 4.27 m x 7.07 m |
| Main Level | Foyer | 2.45 m | 2.51 m | 2.45 m x 2.51 m |
| Ground Level | Family Room | 4.72 m | 4.5 m | 4.72 m x 4.5 m |
| Ground Level | Office | 3.88 m | 3 m | 3.88 m x 3 m |
Utilities
| Cable | Available |
| Electricity | Installed |
| Sewer | Installed |
https://www.realtor.ca/real-estate/28818265/131-ner-israel-drive-vaughan-patterson-patterson
Interested?
Contact us for more information
Katerina Atapina
Salesperson
201 Consumers Rd., Ste. 205
Toronto, Ontario M2J 4G8
